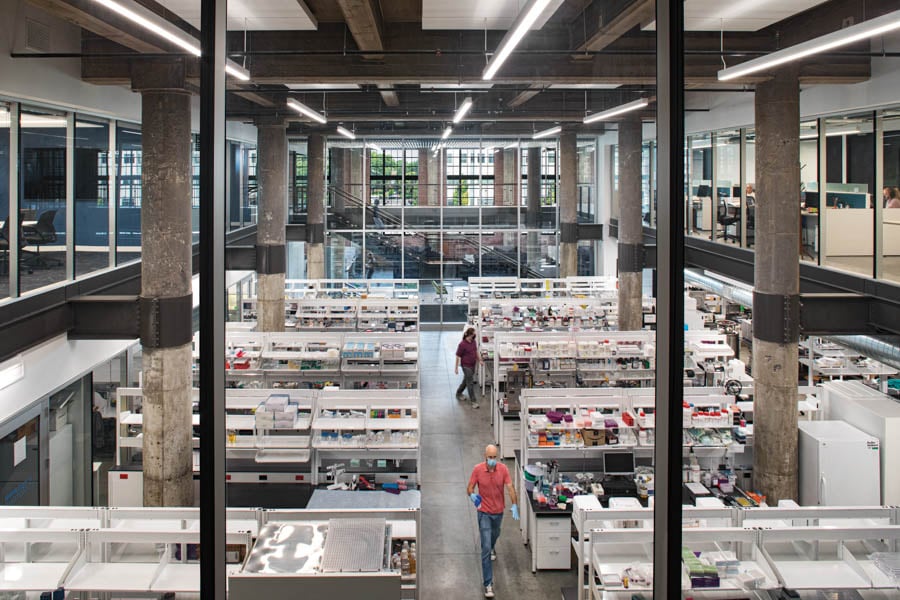
December 14, 2020
HOK Converts a Historic St. Louis Printing Plant into Biotech Offices
Architects use 1930s machinery leftover from the building’s past to distinguish its renovated interiors.

For the past two decades, HOK has been leading the design and planning of St. Louis’s burgeoning research and innovation zone, the Cortex Innovation Community. Steadily filling out a once-blighted 200-acre industrial district in the city’s Midtown neighborhood, the area has grown to include more than a dozen new-construction and adaptive reuse projects—the newest of which is HOK’s 4340 Duncan Avenue, completed in 2019.
Built in 1930, 4340 Duncan, formerly known as the Crescent Building, is now home to biotech company BioSTL. The volume originally housed a rotogravure printing plant for the St. Louis Post-Dispatch until the early 1970s. Back then, the Post-Dispatch was the first newspaper in the area to make use of the then-new rotogravure technology, so in 2016 the structure was listed on the National Register of Historic Places. Margaret McDonald, marketing principal at HOK’s St. Louis office, explains: “When [historic tax credit consultants] write the documentation for the credit, they connect it to a time in history.” She believes the reason for designation should be respected. “With this [building] it wasn’t about architectural significance. It was about what went on inside.”

That presented HOK with a challenge: how to design and introduce a new program while celebrating the building’s past.
Exploring this central question, the designers began identifying some of the definitive elements left over from the 1930s printing facility. For example, it was crucial for the building to have ample room for chunky printing presses and corresponding rolls of paper. “That’s why it was really important to express this through big volumes [intersecting the interior],” McDonald adds. So Morgan Daenzer, lab planner at HOK St. Louis, placed the laboratories—dynamic spaces characterized by scientists’ movement—in a transparent volume right at the heart of the building.
The entire building spans 80,000 square feet, with expansive open floor plates that also enabled HOK to create unique third-floor offices that align with an existing mezzanine on the building’s west side. To preserve the facade and make use of natural light, the architects pulled the third-floor plate away from the 20-foot-tall windows on the north side of the building. This is a subtle, high-impact move because inside, it connects spaces across stories, letting sound and sight lines travel vertically, reminding users of their place in a larger facility.

Preserving industrial details highlighted the building’s history: Overhead, designers retained the pulley systems and rails once used to move rolls of paper across the space, alongside devices formerly employed to store and transport ink. These design gestures also form a link between yesterday’s technology and that of today in labs for oncology and offices for collaborative policy development.
The connection between past and present also drives the building’s sustainability ethos. Of course, 4340 Duncan adheres to the latest sustainability standards: The thermal mass of its brick construction makes it energy efficient; its location makes it walkable and part of a dense development; and its reuse minimized disruption of the area from new construction. As HOK design principal Eli Hoisington says, “One of the most sustainable things you can do is not build new.”
You may also enjoy “How Recycling Existing Buildings Could Solve the Urban Housing Crisis.”
Would you like to comment on this article? Send your thoughts to: [email protected]
Register here for Metropolis Webinars
Connect with experts and design leaders on the most important conversations of the day.







