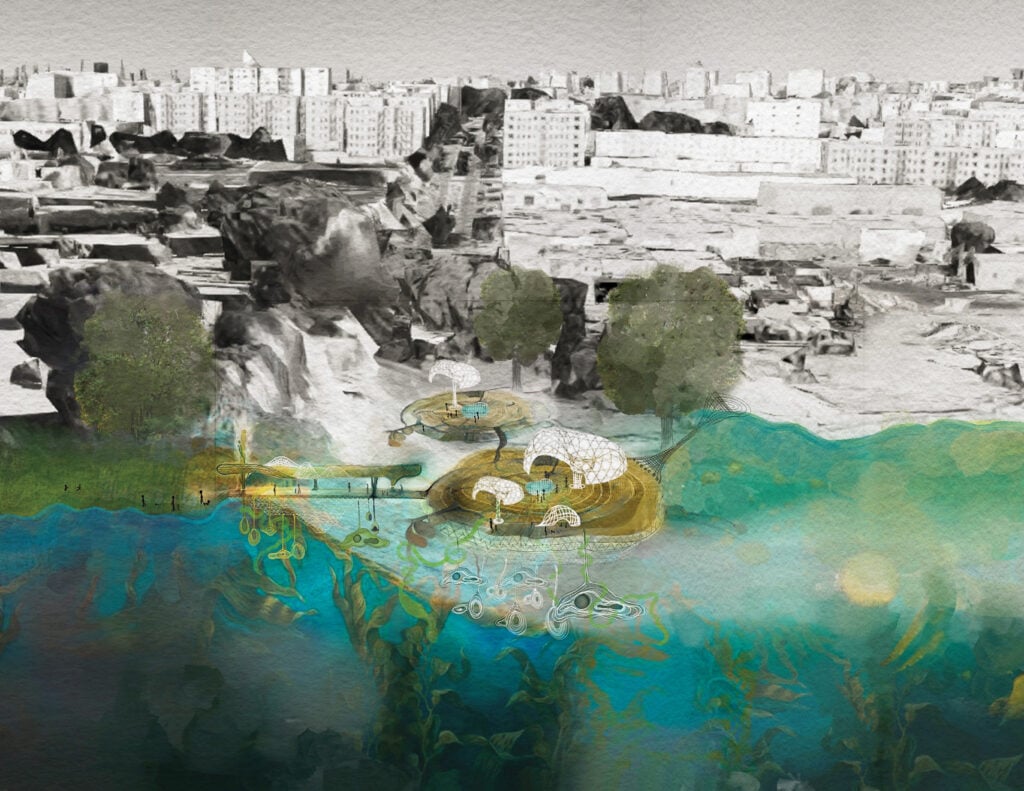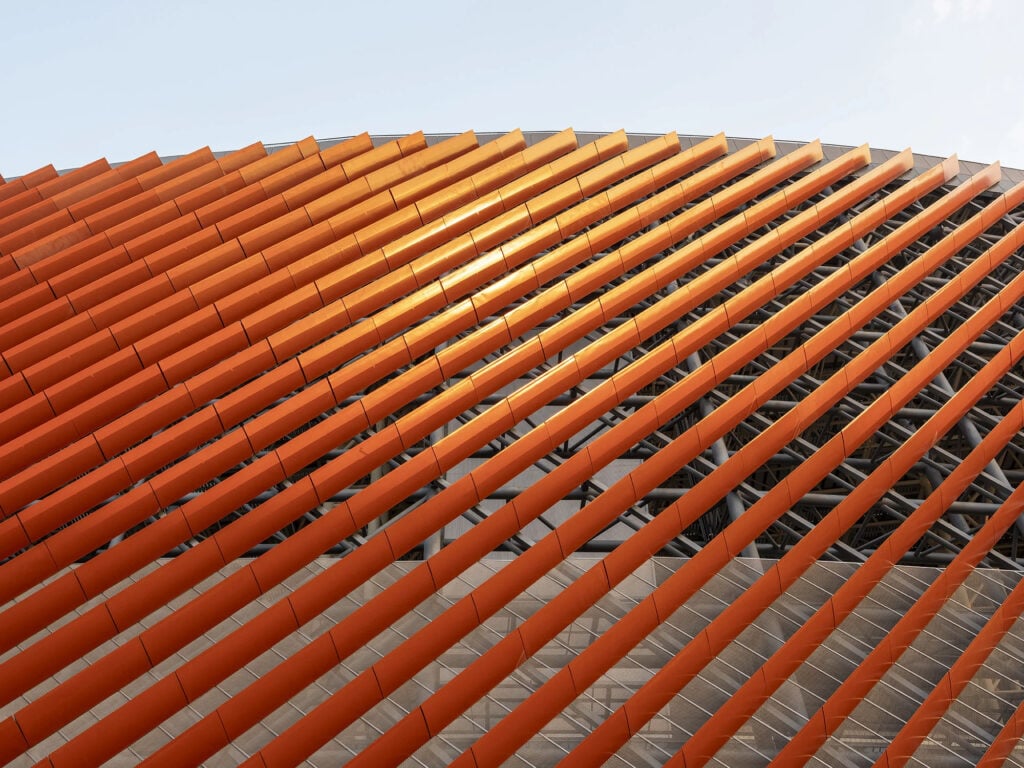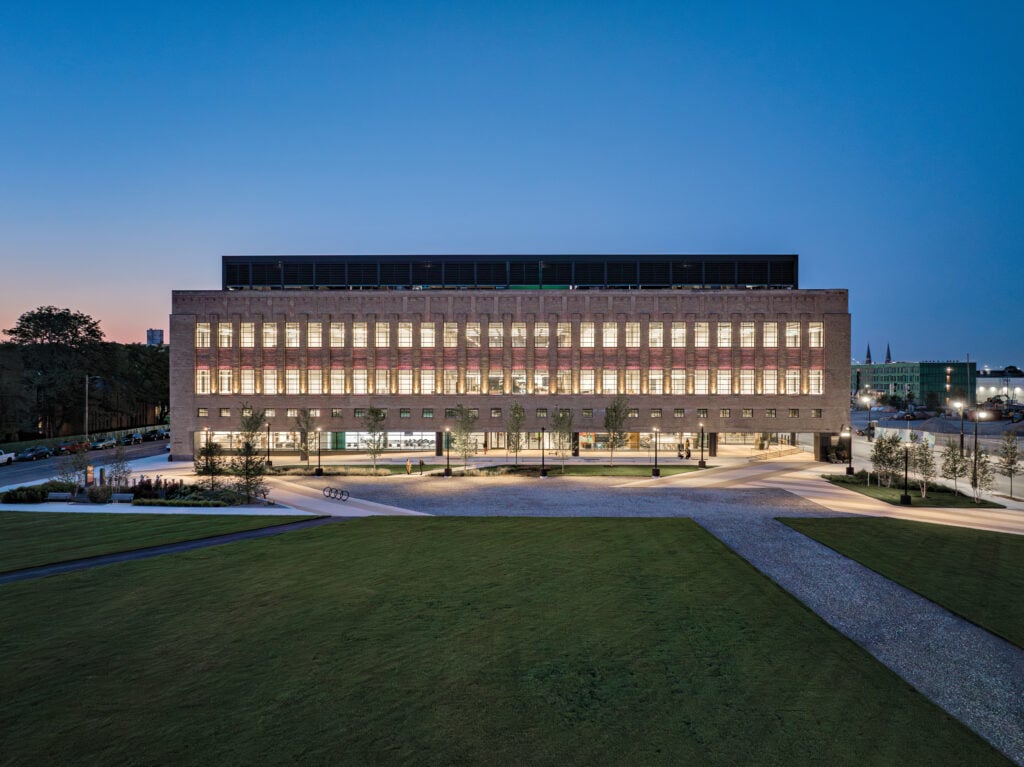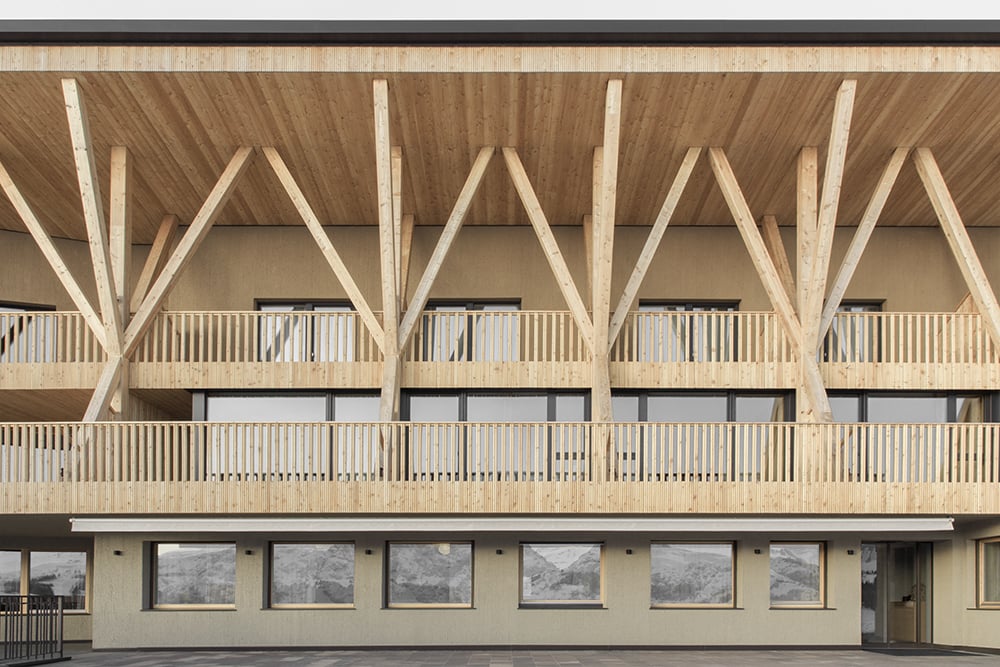
March 22, 2022
MoDus Architects Adds a New Wing to Make Icarus Fly

The architects decided to keep as much of the existing buildings as possible, adding a new wing with staff quarters, additional guest rooms and covered parking underneath to the East. The underground car park was dug into the slope behind the building, making cars disappear entirely from the beautiful view to the South. All new facilities are placed into the compact form of the new wing, which mirrors the existing west wing at the exact same angle creating a new, clearly visible symmetry. Of course, the architecture reaches a symbolical dimension here: For the first time in its history, this Icarus not only offers a well-designed entity—it also received its second wing.

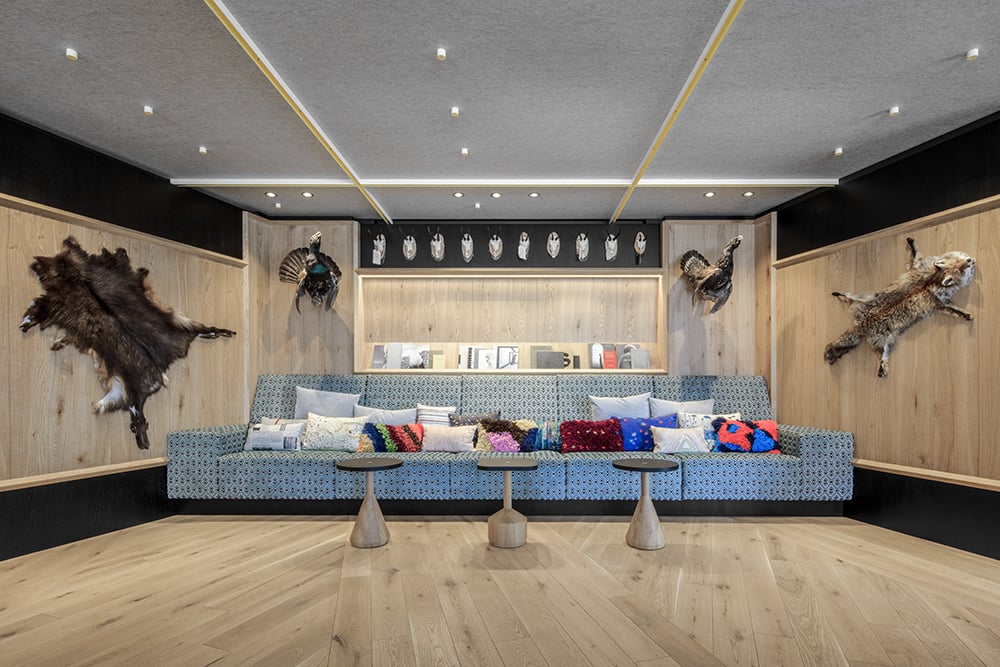
While the ground floor is kept as a simple concrete structure while the two upper floors are clad in a striking shell of regional larch wood. This shell remains closed to the North with larger openings only for a few balconies. To the south, Icaro spreads its wings, opening the two-story structure up towards the stunning alpine panorama.
The architecture creates a large wooden frame around the guest room’s terraces, offering some protection from rain, snow, and wind. While the lower balcony creates a straight line following the existing building’s ground floor, the upper terraces are set back into the wooden frame as if looking for additional shelter. In front of them stand 13 massive wooden columns, each 24.7 feet high, spanning over both floors like a little forest.
The two founders of MoDus, Matteo Scagnol and Sandy Attia, claim, that the “forest” not only highlights the protective nature of this house that appears so tiny nestled in the vastness of the mountains. It also creates a gentle transition between inside and outside, between the human scale and the geologic. Adding to this, the wood and, even more, the intent to preserve as much of the existing structure intact clearly points towards a more sustainable way of building. In an area already feeling the severe effects of climate change — melting glaciers and dwindling natural snowfall—this instinct carries a real urgency.
Would you like to comment on this article? Send your thoughts to: [email protected]
Related
Profiles
Zoha Tasneem Centers Empathy and Ecology
The Parsons MFA interior design graduate has created an “amphibian interior” that responds to rising sea levels and their impacts on coastal communities.
Viewpoints
How Can We Design Buildings to Heal, Not Harm?
Jason McLennan—regenerative design pioneer and chief sustainability officer at Perkins&Will—on creating buildings that restore, replenish, and revive the natural world.
Products
Behind the Fine Art and Science of Glazing
Architects today are thinking beyond the curtain wall, using glass to deliver high energy performance and better comfort in a variety of buildings.









