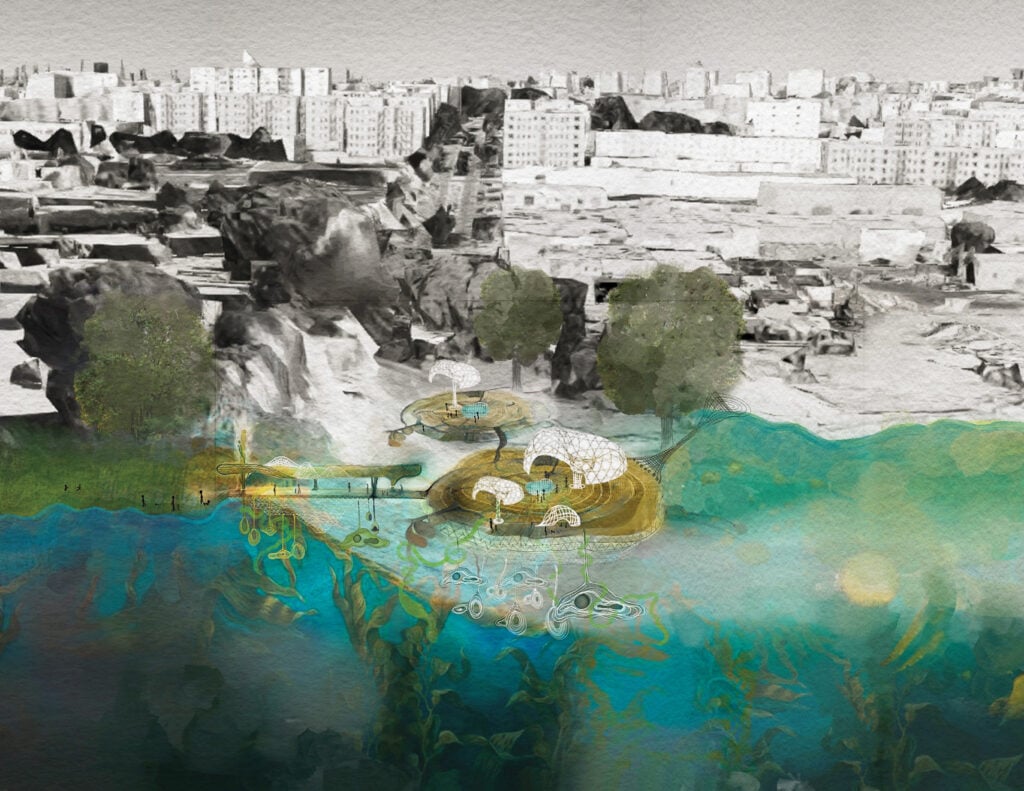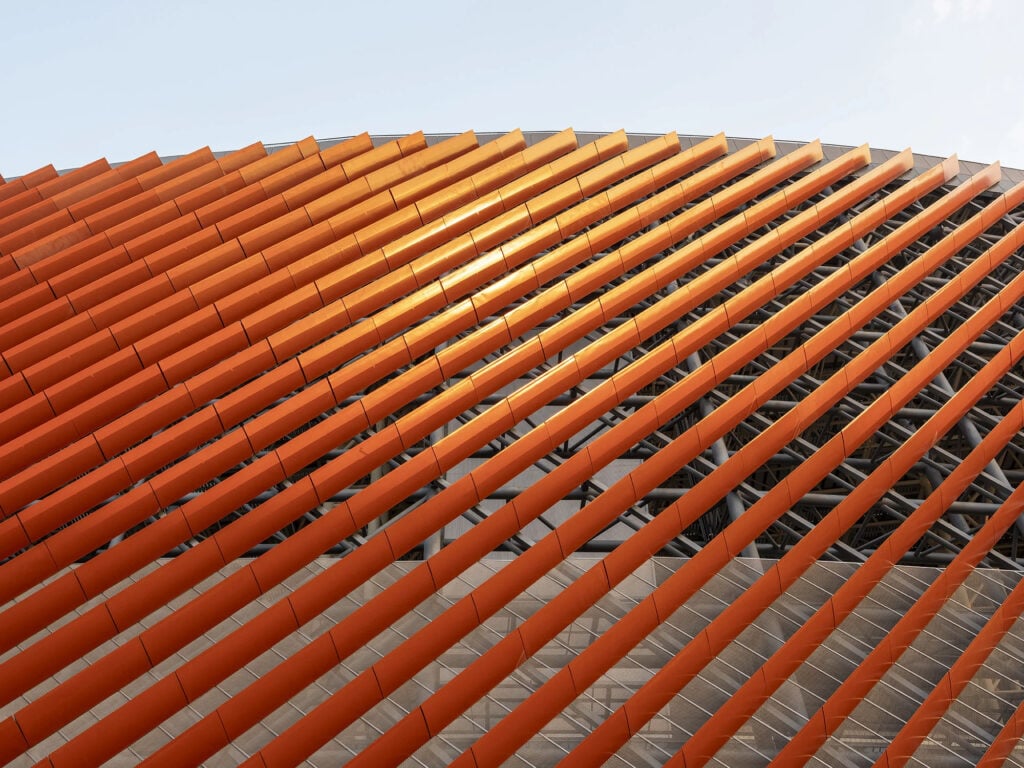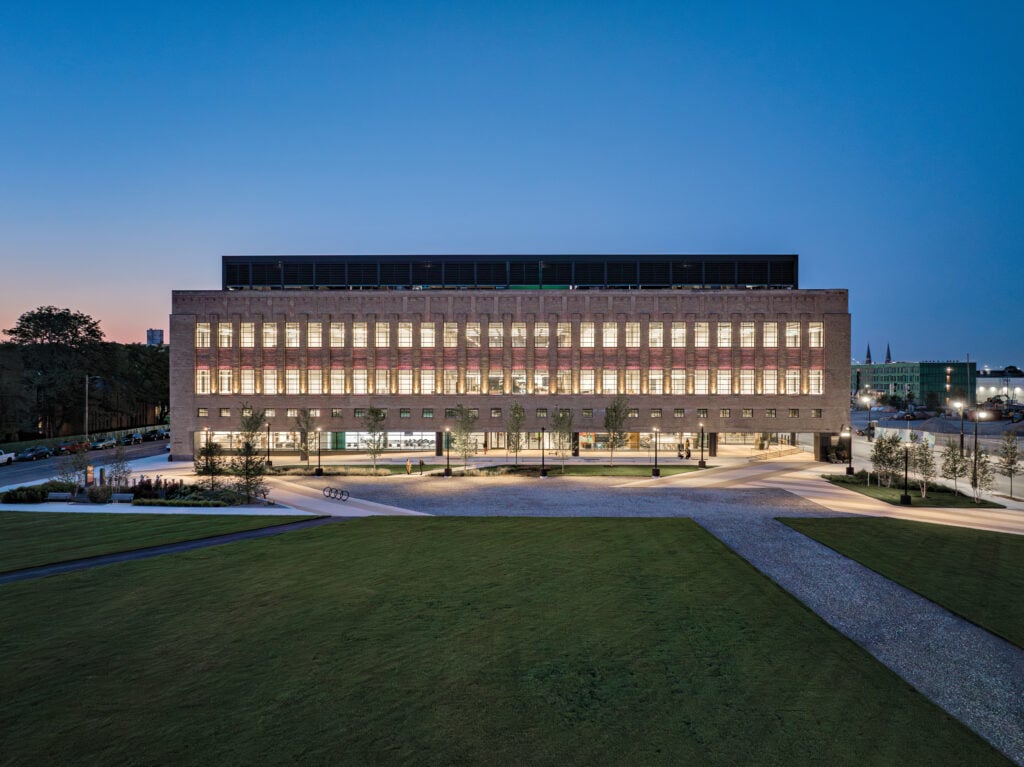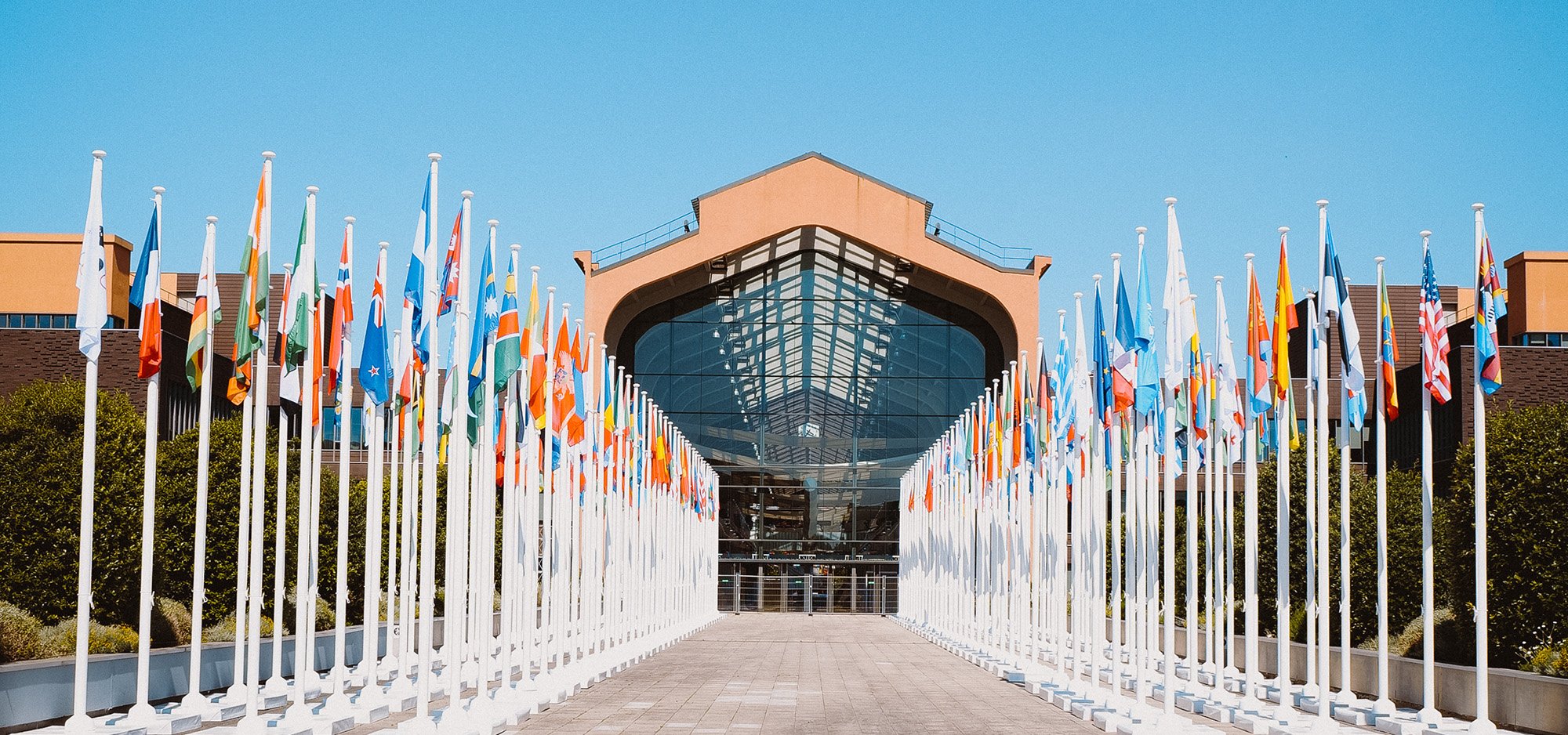
July 24, 2024
Is Paris’s Olympics Architecture Right-Sized for our Times?
The renovation of Paris’s Grand Palais by Chatillon Architects turns the 1900 glass pavilion designed for that year’s World Expo into a show-stopping 21st century centerpiece for the Paris 2024 Olympics and Paralympics. Together with the Olympic and Paralympic Village, planned by Une Fabrique de la Ville, which extends across a new pedestrian bridge from the near-Paris northern suburb of Saint-Ouen-sur-Seine to Saint-Denis, it’s part of a Paris Olympics scope of work envisaged as feathery light in its ecological footprint and eminently heavy on public services for city dwellers.
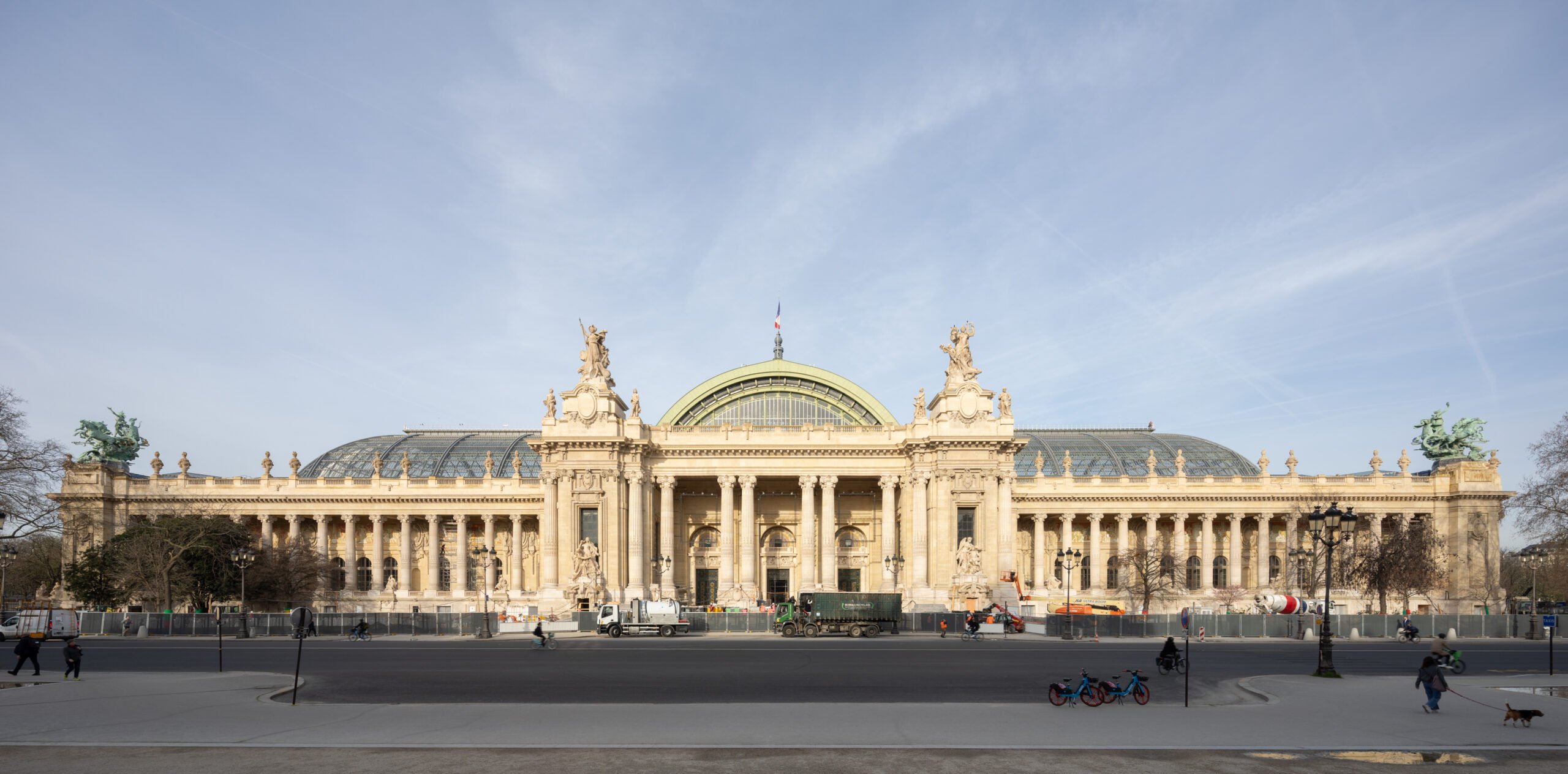
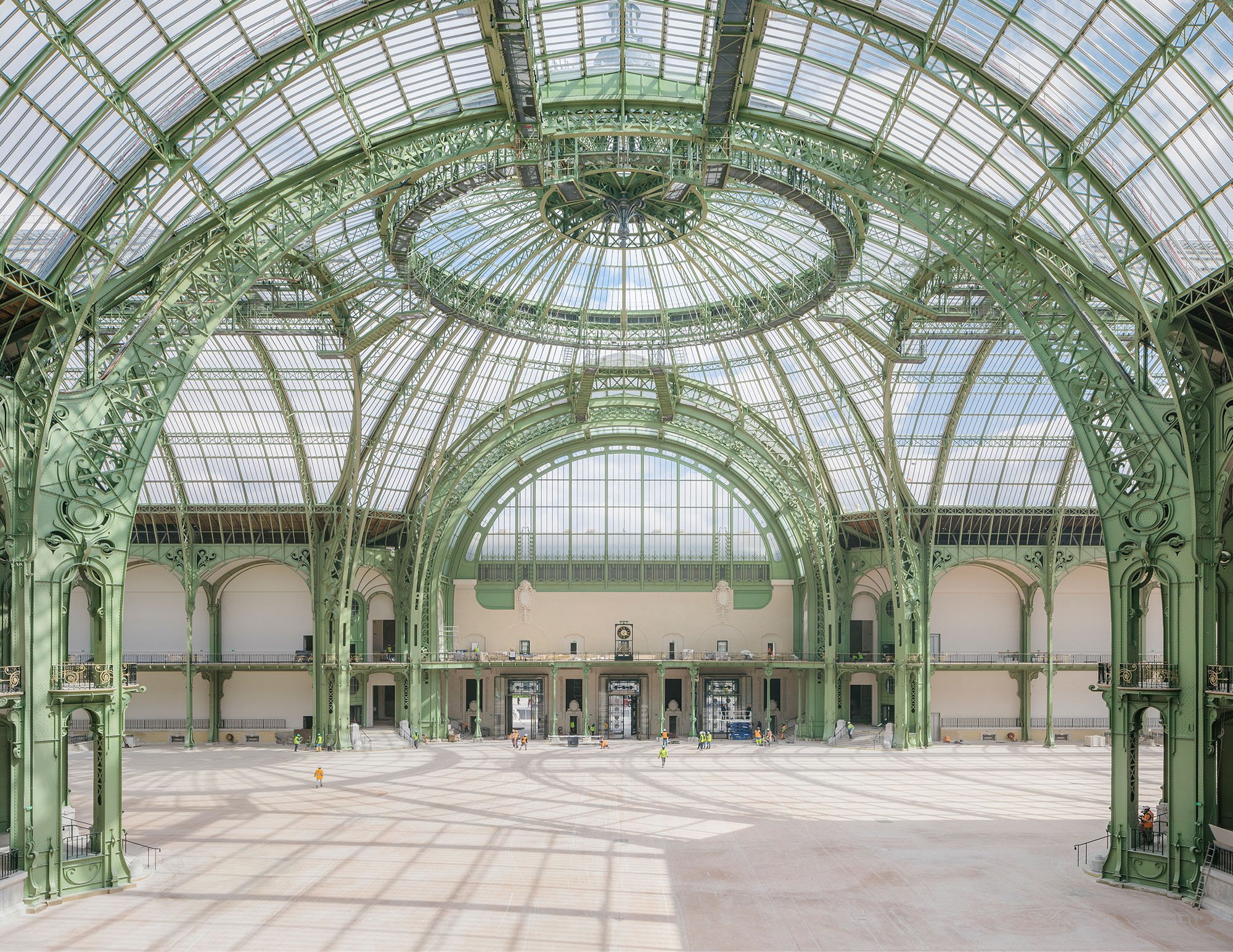
The $4.74 billion Paris 2024 plan advertises itself as “building less, better, and usefully.” It relies on existing structures, easily disassembled temporary pavilions, and urban interventions with an integral ongoing benefit to the metropolitan region. By building in a limited way tied to pre-existing urban development plans, the Paris Olympics committee is trying to avoid the multibillion-dollar debt trap hosting the games has incurred on cities like Beijing ($52.7B), Sochi ($59.7B), and Tokyo ($35B). Costs have reportedly climbed to at least $9.66 billion as of April, but that figure still counts as thrifty compared to other recent games.
The overhauled building services of the $500 million Grand Palais project, for instance, radically updates a venue up-to-now mostly used for trade shows and fashion week events, and only in good seasonal weather. After the renovation, it’s becoming a year-round contemporary cultural center with planned exhibitions of Chiharu Shiota, Niki de Saint Phalle, Anthony Gourmley, Francis Alÿs, and Nan Goldin, along with trade shows, fashion events, and popular spectacles like tightrope walking. “We’re not making the restoration just to make the restauration of historical monuments,” says François Chatillon, a specialist in sensitive historic rehabilitation projects. “We are making the restoration for people to use it. Not only to make something beautiful but to increase capacity. Three thousand people came into the Palais before; tomorrow it will be 9,000 people.”
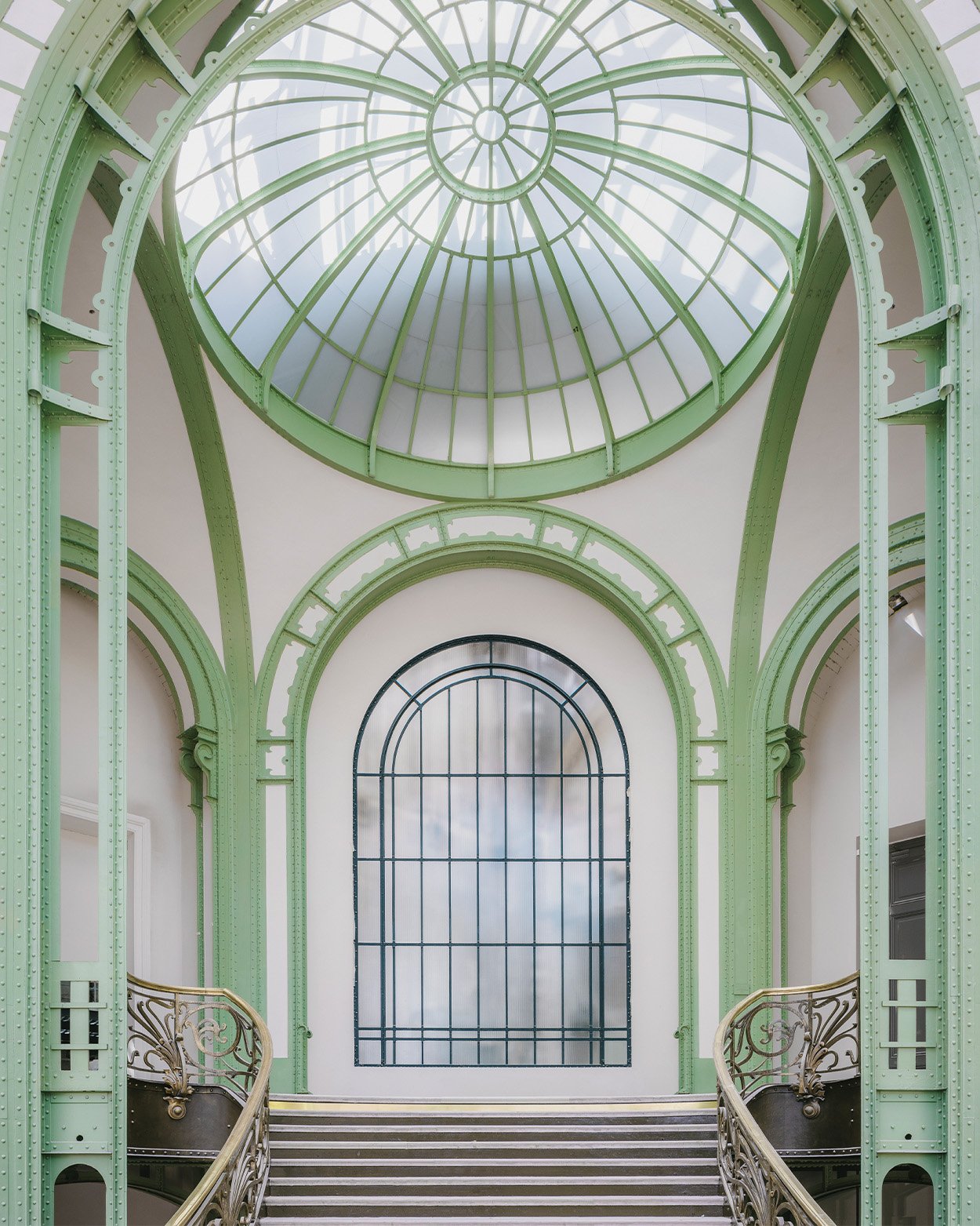
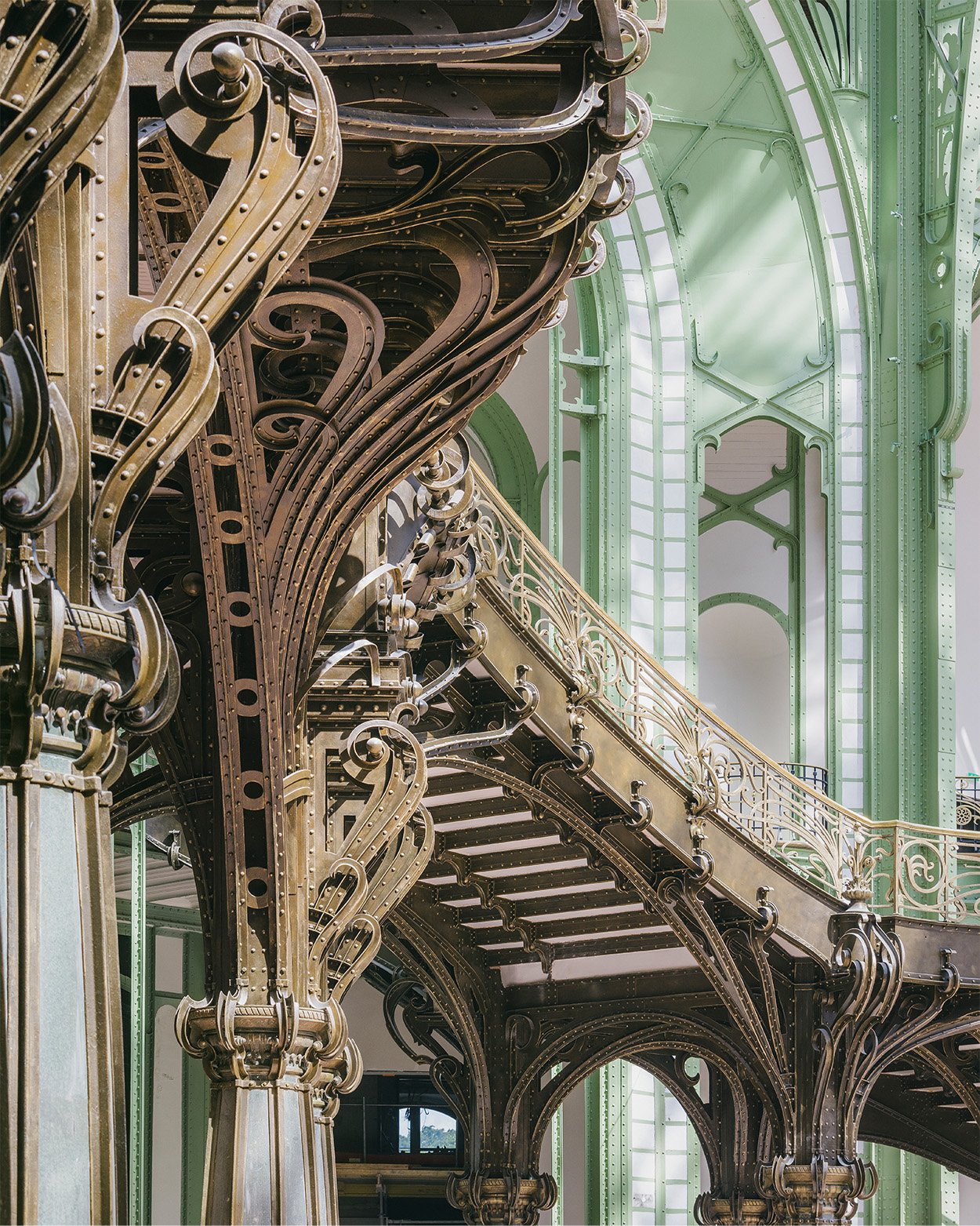
To add functionality to the Grand Palais, Chatillon Architects inserted a radiant-heated-and-cooled floor keeping the grandiose structure comfortable within five-to-seven feet above ground level. They discreetly hid the pipes, pumps, and wiring in a pink-pigmented concrete floor reminiscent of the earthy terrain that once accommodated equestrian transport. Interstitial glass walls between sections of the palace allow for simultaneous cultural-and-event programming while steadfastly maintaining openness and visibility. The exquisitely restored bronze-colored Art Nouveau staircase and new thermal windows express a devotion to the turn-of-the-19th-century designs of Henri Deglane, Albert Louvet, Albert Thomas, and Charles Girault with a contemporary frisson.
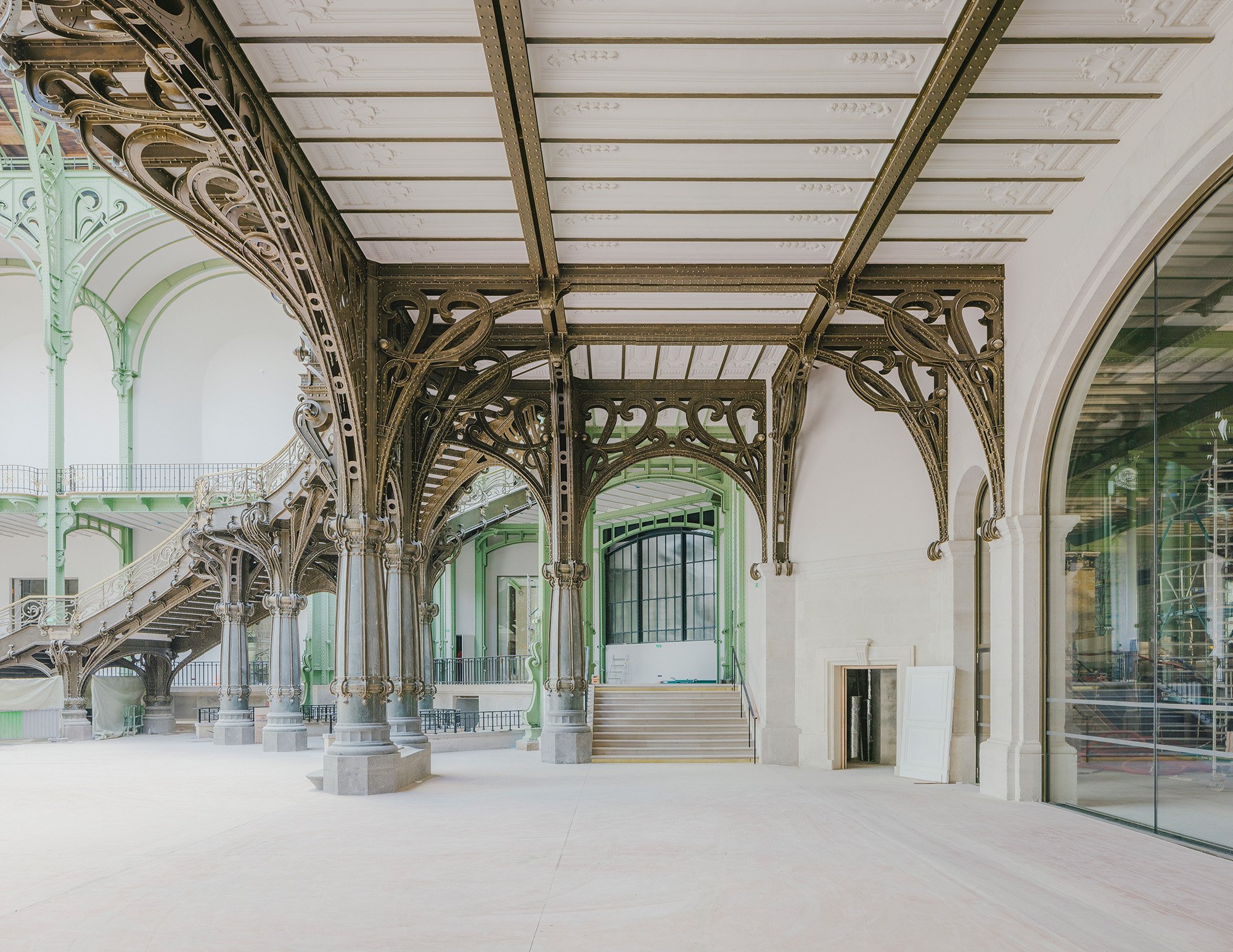
“What I’m interested in is how can I refurbish or restore something to get people the same shock that they had before, but not with the same tools,” says Chatillon. “I have to invent other tools to be able to get this shock of this architecture. Even when I go to Pompei, what is shocking me is the modernity of what they have been able to do. Not because it’s ancient: ‘Wow, they could do that with their tools? This is incredible.’”
The Olympic and Paralympic Village features dozens of independently designed apartment buildings by preeminent French firms like Brennac Gonzalez, Atelier Martel, Chaix et Morel, uapS, and Barrault Pressacco with landscapes by Atelier Georges, Wagon Landscaping, and Taktyk. The neighborhood will temporarily shelter 15,000 athletes during the summer games then be transferred to a company managing a mixture of market-rate and social housing, and commercial offices. It’s a purpose-built mixed-use neighborhood planned and realized by Une Fabrique de la Ville and Michel Guthmann Architecture & Urbanism, integrally linked to the Carrefour Pleyel stop of the 13 Metro line.
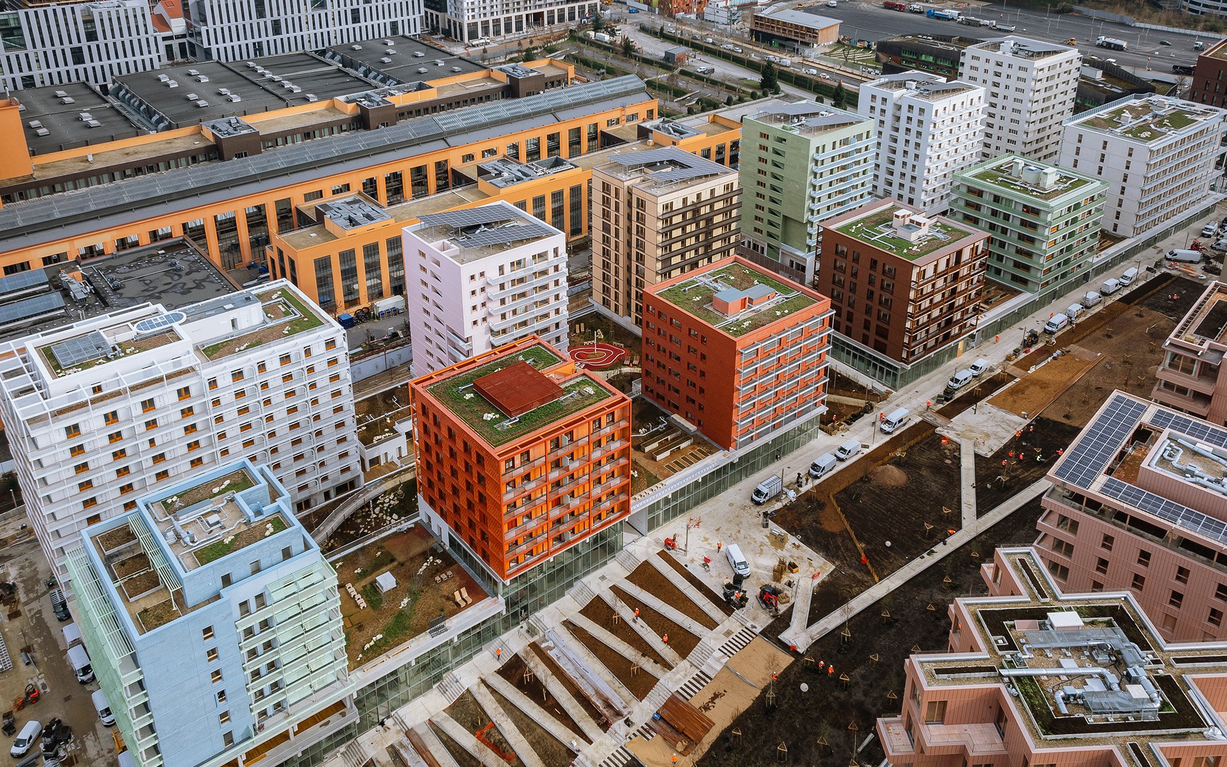
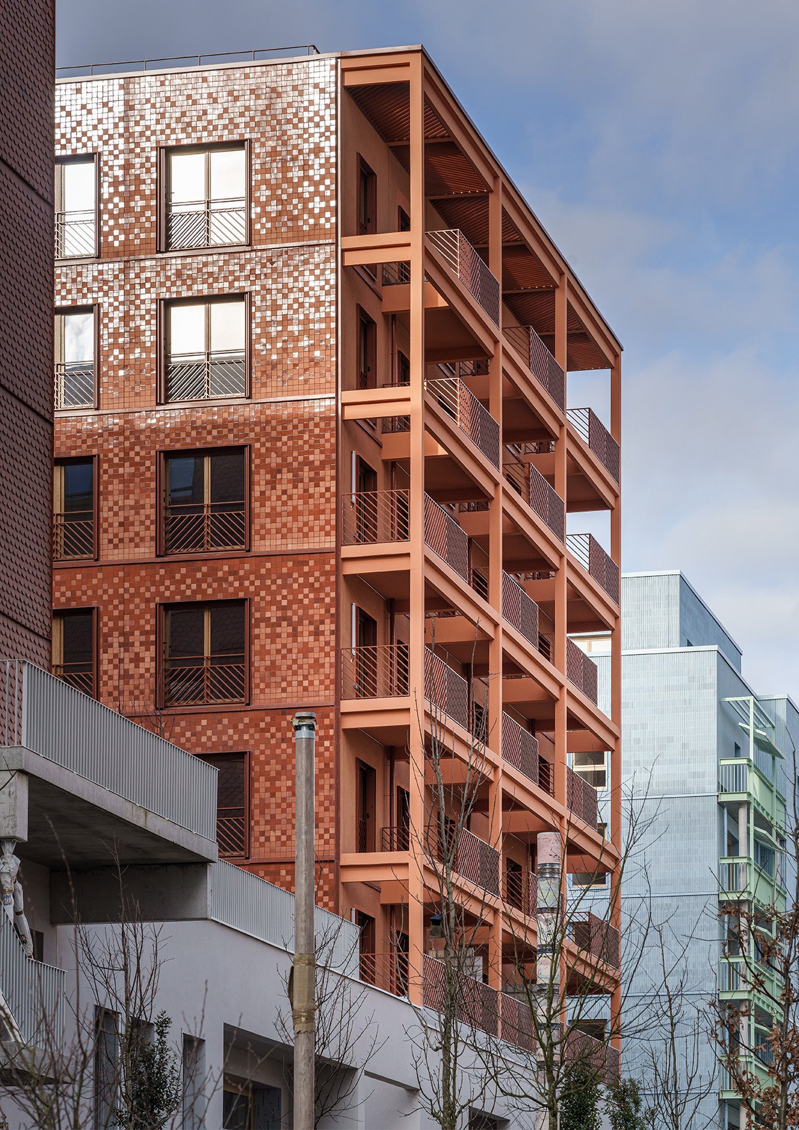
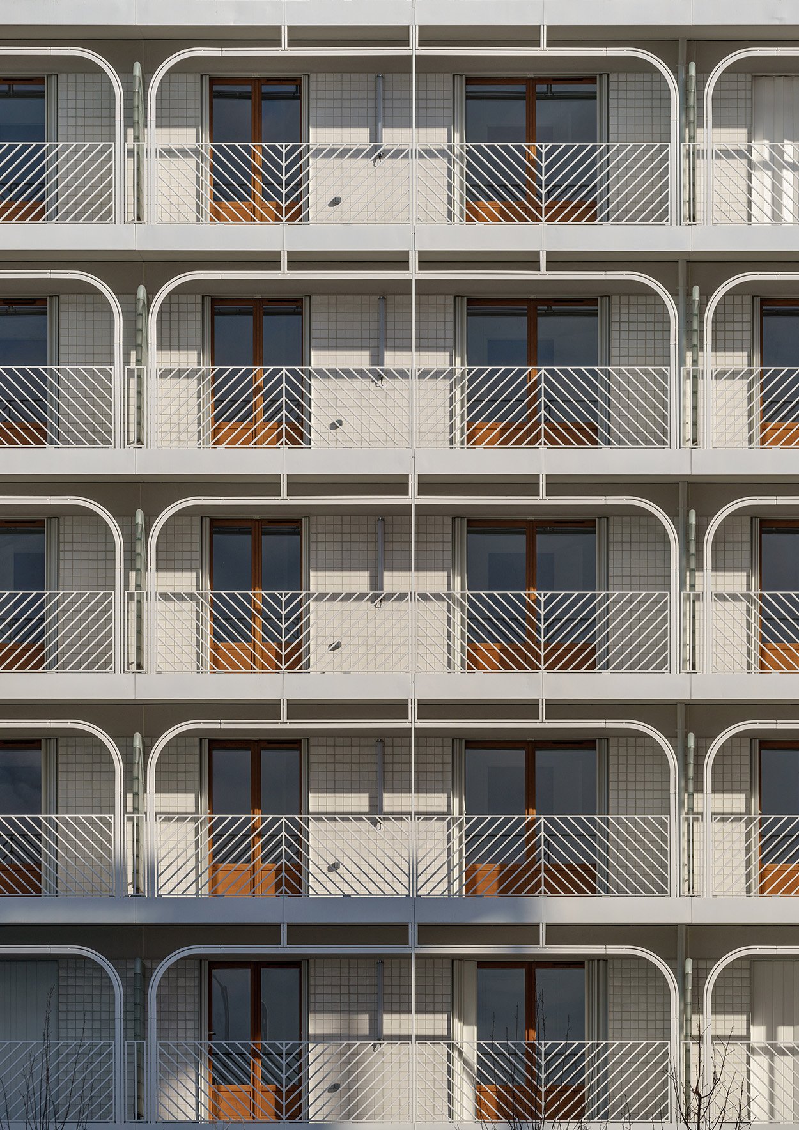
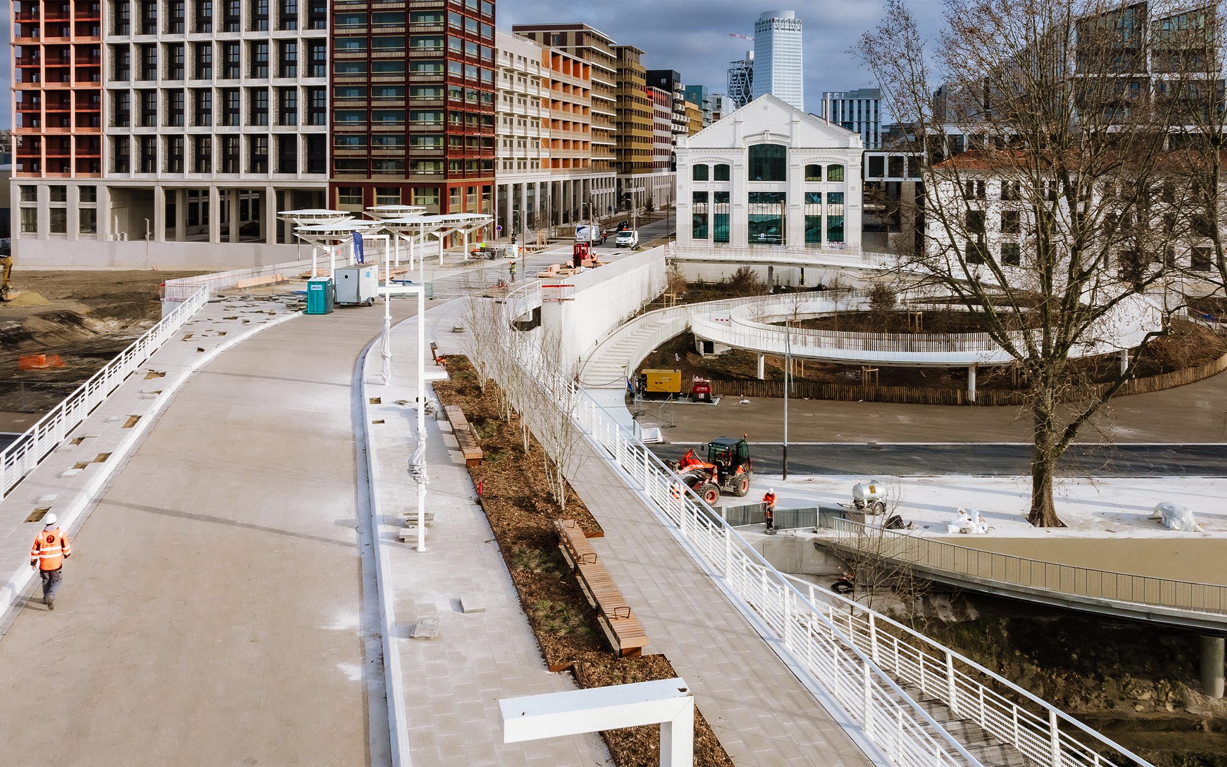
On either side of the Cité du Cinema, a 1933 power plant converted into movie production studio by filmmaker Luc Besson in 2012, 1,715 units of multifamily housing reach down along tree-lined view corridors to the Seine. With public spaces landscaped by Agence TER, the development claims to offer multi-species habitats for animals living near the river to graze along the RER and TGV rail lines stretching out into the countryside. The Saint-Denis–Pleyel stop of the new 14 Metro line is opening just in time for an expected 15 million visitors this summer. After the games the neighborhood will be known as Pleyel–Bords de Seine.
“I will say the main objective the territory had for this Olympic Village, it’s not an Olympic Village, it’s a district called Pleyel-Bord de Seine,” says Guillaume Hébert, co-founder of Une Fabrique de la Ville. “We tried to define how to make the streets go to the Seine. It was for us the main goal.”

The U.S. delegation has its own building within the Olympic Village designed by Triptyque Architecture, a São Paolo-based firm founded by French partners that specializes in multifamily housing. Accommodating between 450 and 500 U.S. athletes in 150 apartments directly facing the Cité du Cinema, where the athletes’ restaurants and training facilities are located, the project will open without access to kitchens during the games and later get full services. A prefabricated wood facade and window frame systems supplements its concrete core to meet carbon reduction targets with renewable materials. An independent system of terraces attached to the exterior shell encourages residents to adorn the building with plants, alongside a huge irrigated interior garden. The whole building will become social housing after the games.
“I had some conversations with the mayor of Saint-Ouen, and for his city, this is a really big change to have a brand-new neighborhood coming up in one single phase,” says Guillaume Sibaud, co-founder of Triptyque. “That probably will change this region in a very different perspective after the games, for an area that is really poor today in comparison to other areas of the Parisian metropole.” Several companies have decided to move their headquarters to the town since the project began.
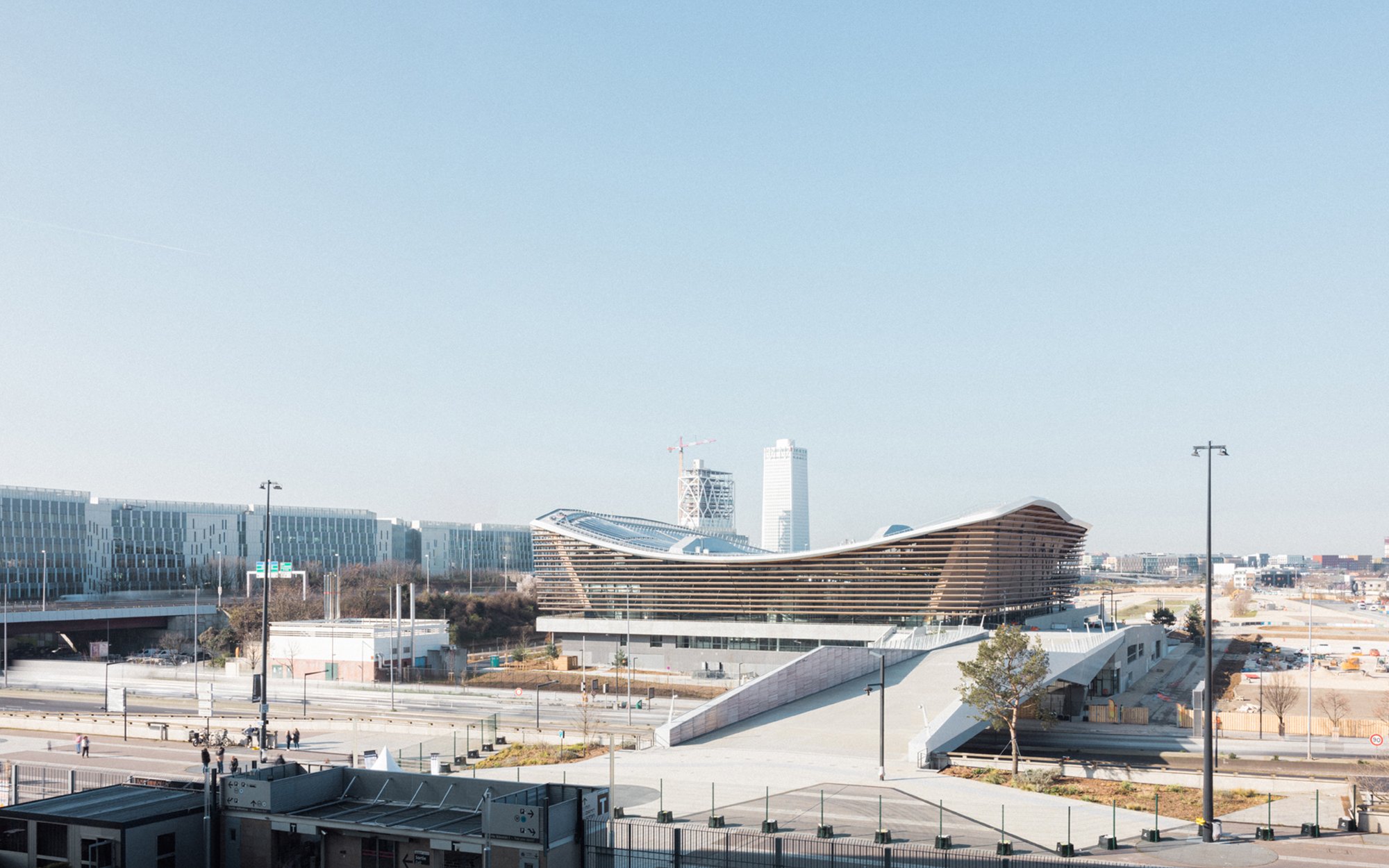
The only permanent new facility built for Paris 2024 is the combined Aquatics Center and Le Bourget Climbing Wall in Saint-Denis, just across the SNCF railyards from the Pleyel metro. Designed by the Dutch-French of VenhoevenCS led by partner Cécélia Gross and Ateliers 2/3/4, it also emphasizes wood as a structural and surface material, which the architects pitch as a bio-sourced ecological solution.
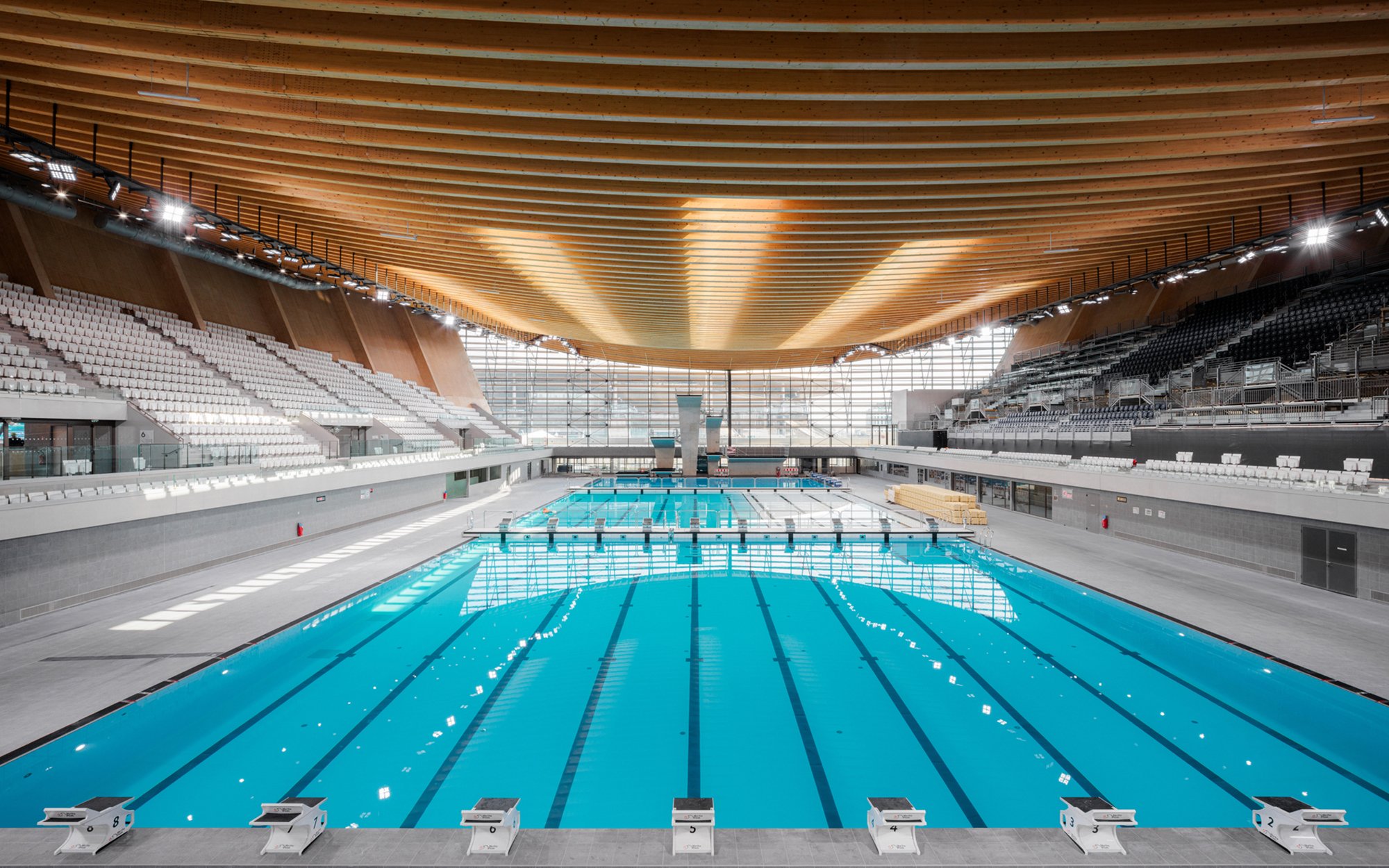
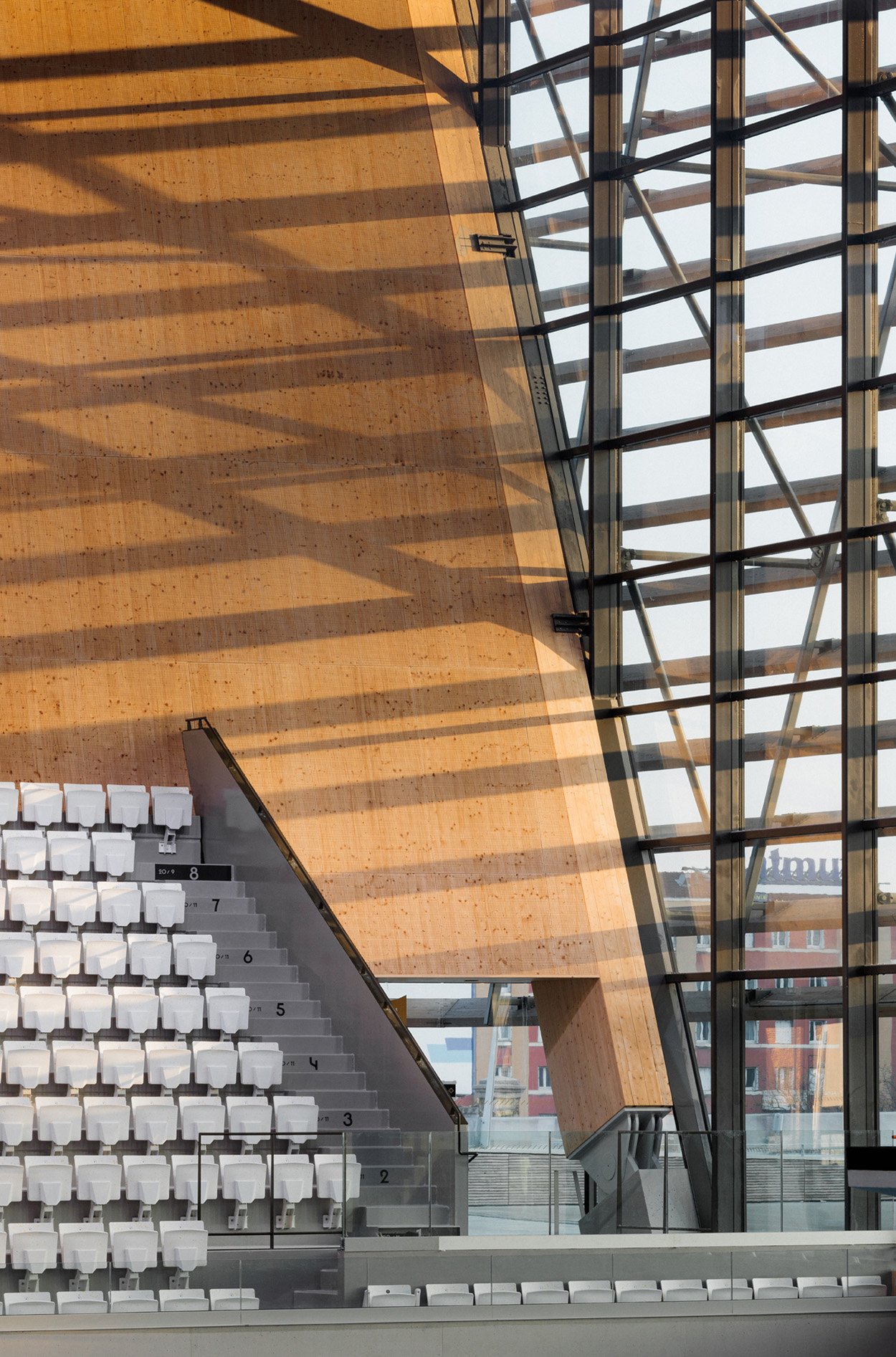
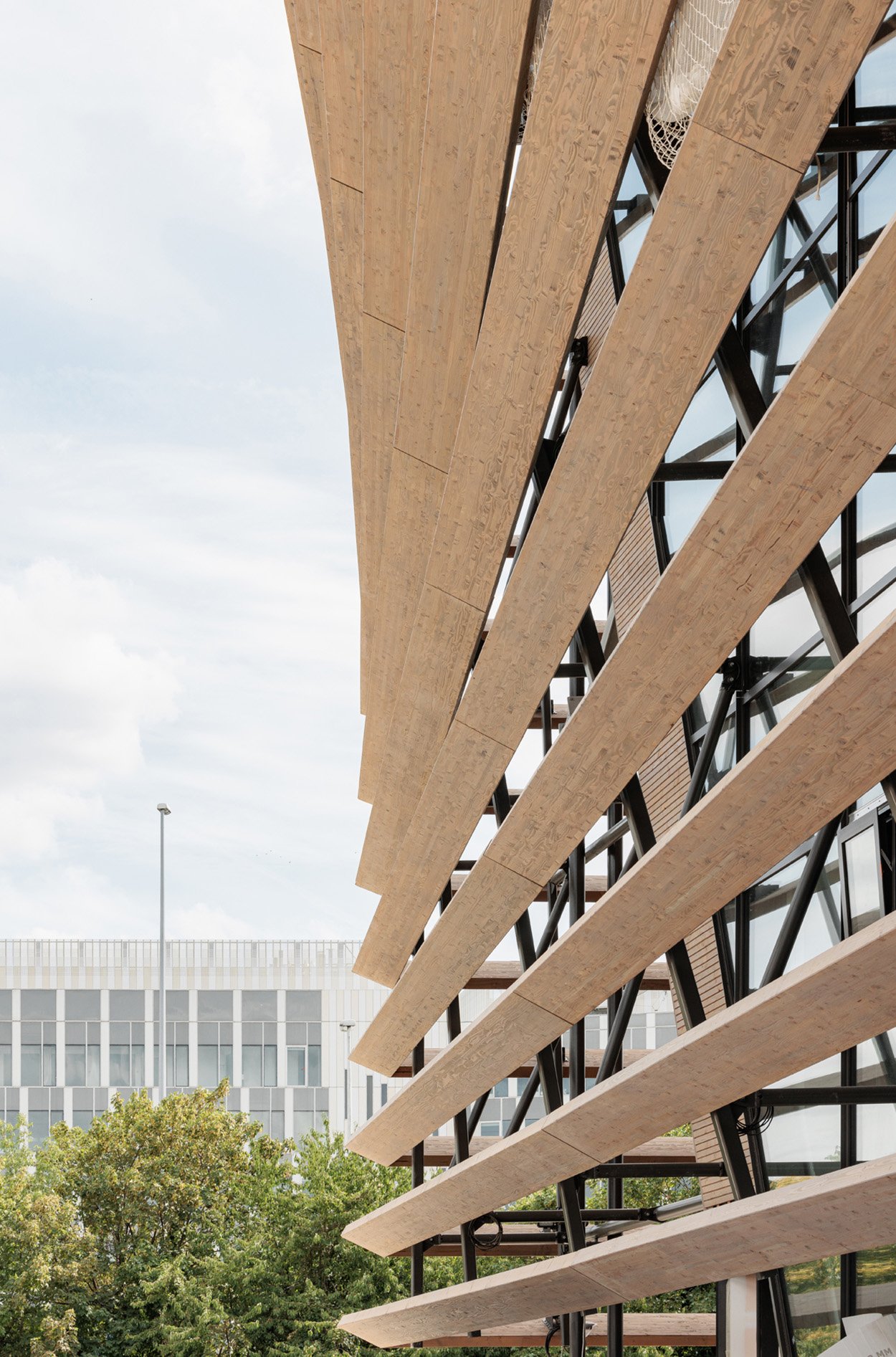
Most of the rest of the facilities are temporary or tied to updates of existing buildings: The main venue for the 2024 Olympics will be the Stade de France, which has been updated to run on Paris’s relatively clean energy supply rather than the diesel generators it relied on for past mega-events. When Paris hosted the 1924 Olympics, the main venue was the 19th-century Stade du Matin in the commune of Colombes. Now, at the hands of Kansas City–based firm Populous, that historic stadium—renamed the Yves-du-Manoir—has been upgraded and will host field hockey events. Further afield, the Chateau de Versailles went through two years of work to receive 16,000 spectators for equestrian events, with temporary pavilions designed for deconstruction after the Olympics. Archery and para archery and athletics will take place in the garden outside the 1687 Hôtel des Invalides.
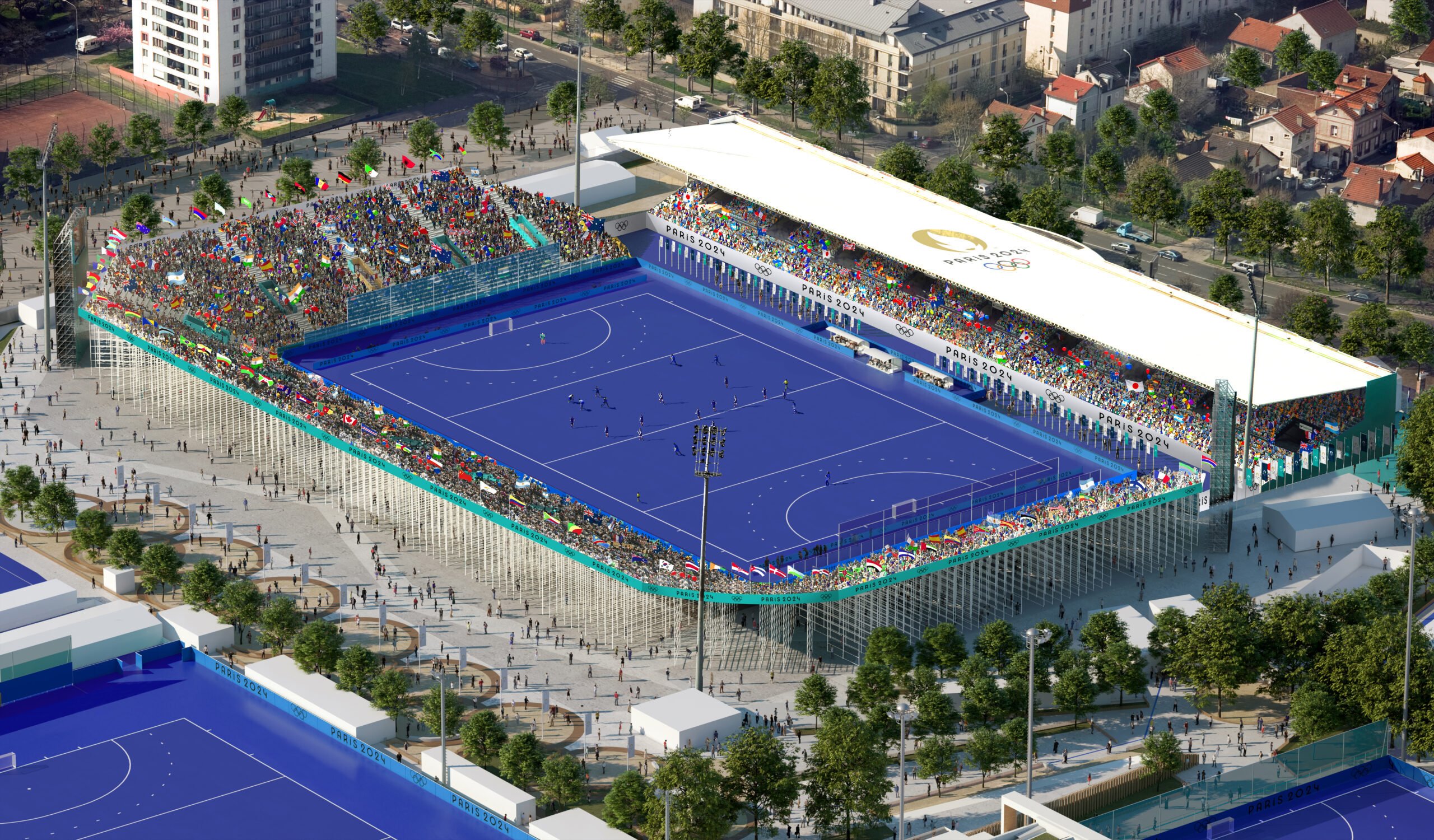
The “Grand Palais Éphèmère,” designed by architect and planner Jean-Michel Wilmotte at the foot of the Eiffel Tower, will host beach volleyball and blind football. Wilmotte employed renewable materials like laminated wood for the structure and lightweight ETFE for cladding. Skateboarding, 3X3 basketball, BMX freestyle, and breaking will be staged in an open-air “urban park” along the Place de la Concorde. Chattilon also upgraded the Grand Nef, a formerly shuttered 1971 sports stadium on Île-Saint-Denis, into a training facility for fencers. It will later become a reactivated sports facility for the town of Saint-Ouen.
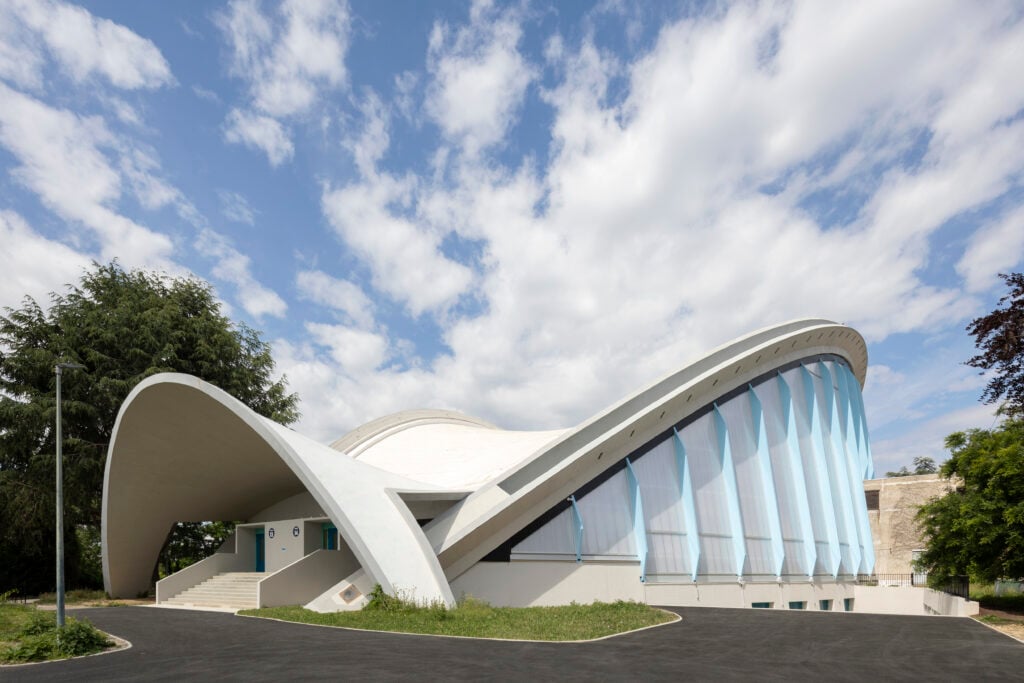
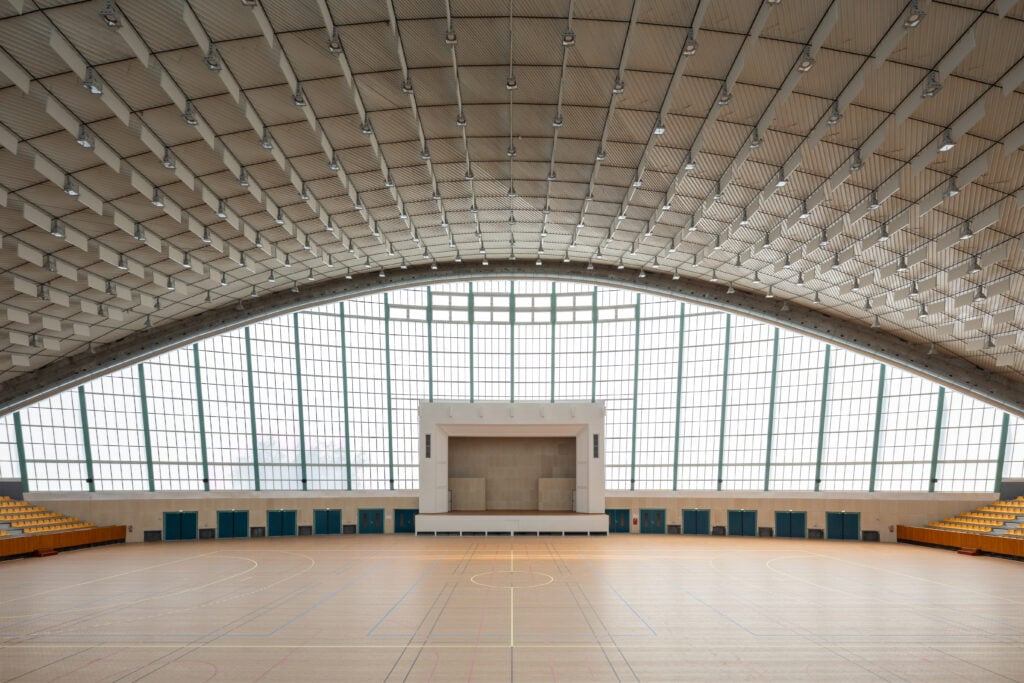
Petulance is a bit of a sport of its own in Paris, of course, and for all the Olympics venues’ environmental appointments and services, Parisians are pretty unified in their non-embrace. Countless vow to leave the city to avoid the crowds. The Metro is raising prices from €2.15 to €4 for the occasion, adding extra punishment for those who remain. But for Saint-Denis, Saint-Ouen, and other outlying towns, Paris 2024 may be remembered for bringing a new sense of grace and connection to their residents’ everyday life.
Would you like to comment on this article? Send your thoughts to: [email protected]
Latest
Profiles
Zoha Tasneem Centers Empathy and Ecology
The Parsons MFA interior design graduate has created an “amphibian interior” that responds to rising sea levels and their impacts on coastal communities.
Viewpoints
How Can We Design Buildings to Heal, Not Harm?
Jason McLennan—regenerative design pioneer and chief sustainability officer at Perkins&Will—on creating buildings that restore, replenish, and revive the natural world.
Products
Behind the Fine Art and Science of Glazing
Architects today are thinking beyond the curtain wall, using glass to deliver high energy performance and better comfort in a variety of buildings.



