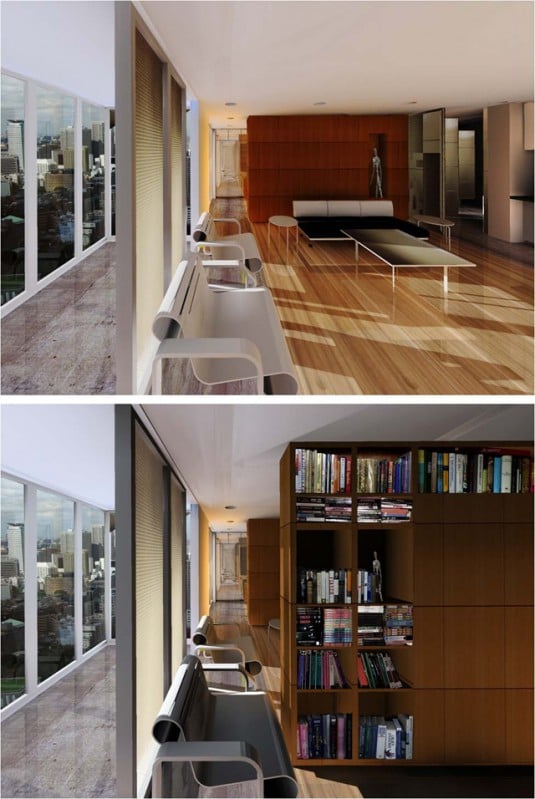
October 8, 2011
Lab Report
Among the many challenges for architects today has to do with technology: How do you apply new technology that can improve the quality of life cost-effectively, socially-conscientiously, without hogging resources (i.e. it is sustainable). The Changing Places research group at MIT Media Lab is working on the problem, developing several projects to address these issues. […]
Among the many challenges for architects today has to do with technology: How do you apply new technology that can improve the quality of life cost-effectively, socially-conscientiously, without hogging resources (i.e. it is sustainable). The Changing Places research group at MIT Media Lab is working on the problem, developing several projects to address these issues. Their goal, as they state, is to “understand and respond to human activity, environmental conditions, and market dynamics.”
Design solutions as set of inter-changeable components
The Home Genome: Mass-Personalized Housing project exemplifies all these goals. Here researchers begin with the premise that the home is now a center of everything from “preventative health care, energy production, distributed work, and new forms of learning, [to] entertainment, and communication,” according to the brief. They identify and quantify those activities, needs, practices, and even values. From there, they provide solutions based on building blocks, or the “genes” in the title of the project. These can be reassembled in a myriad of different ways to accommodate specific needs and activities of the occupants. These ideas are combined with new approaches to more cost-effective, resource-conserving supply-chains and production.
By themselves, such ideas are not new; we’re familiar with architects’ proposals for reconfiguring storage containers, for example.
The difference here is the research that informs the results, based on a compilation of data that includes not just what the architect may project, but what people really want and need, using a variety of quantifiable parameters, data that informs technology that is neither too fanciful or costly. Most importantly, the results can be used to address the needs not only the tech-savvy, but the 30% of the urban poor whose needs are otherwise neglected.
 CityHome Transformable Wall interior studies
CityHome Transformable Wall interior studies
CityHome, another MIT Media Lab research project, builds upon another familiar architectural idea–movable, transformable wall systems. The structure’s footprint, at 840 square feet, is equivalent to spaces 2 and 3 times its size because of its integrated furniture, storage, kitchen, office, exercise, and entertainment spaces that can be altered according to occupants’ needs. Given that the researchers include entertainment and exercise elements in the design, do they have a specific socio-economic strata in mind? Fortunately their findings also work for the urban poor who are too often confined to overcrowded and sub-standard housing.
I have, in another post here, argued for creating housing for the urban poor in developed nations. I’m encouraged that applying the prototype outlined by CityHome may provide the basic living and sleeping and necessities for large, urban poor families, though costs would need to be examined further.
Autonomous Facades for Zero-Energy Urban Housing is another research project that takes its inspiration from a current preoccupation in architecture practices: integrating sustainable elements in building facades, such as “solar shading and heating, ventilation, privacy control, and ambient lighting,” as the brief states. But here such elements are combined in dynamic, self-responding “façade modules” that adjust to the activities of the people within as well as to environmental changes. The practical applications are clear: by combining such comprehensive systems with environmental calculations provided by programs like Ecotect, buildings would become more responsive and efficient in both their function and their cost.
Sherin Wing writes on social issues as well as topics in architecture, urbanism, and design. She is a frequent contributor to Archinect, Architect Magazine and other publications. She is also co-author of The Real Architect’s Handbook. She received her PhD from UCLA. Follow Sherin on Twitter at @xiaying.





