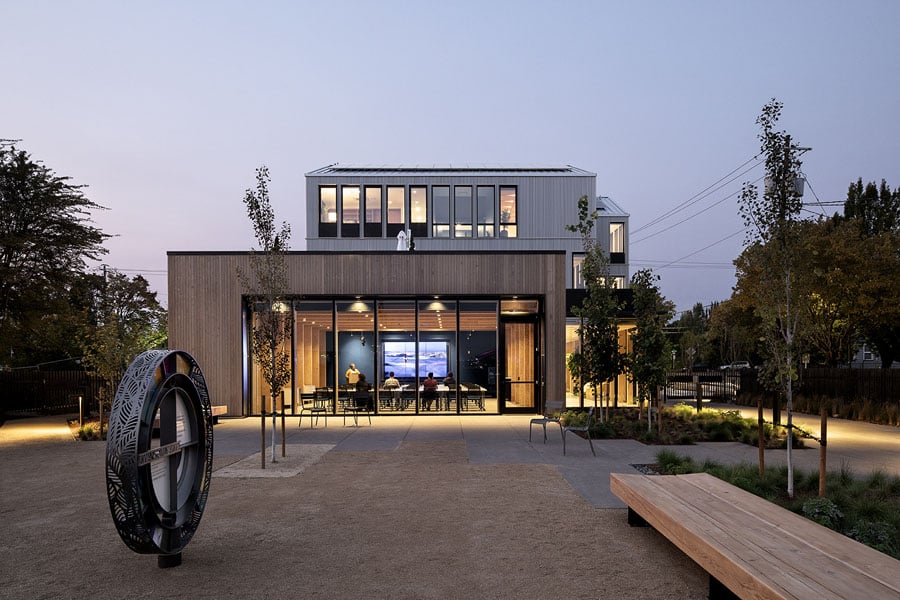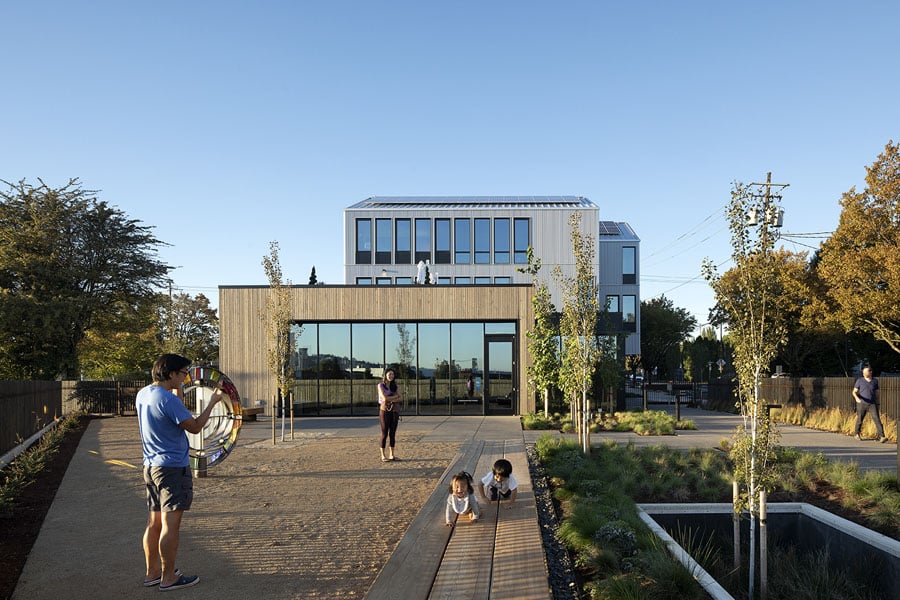
May 20, 2021
LEVER Architecture’s Meyer Memorial Trust HQ Balances Equity and Sustainability
A LEED Platinum-rated design was just the start. At the Meyer Memorial Trust headquarters, progress comes on many fronts.

Although the Portland, Oregon–based nonprofit, Meyer Memorial Trust, had long rented office space in the city’s downtown-adjacent Pearl District before building its new headquarters, moving across the Willamette River to a LEED Platinum–rated facility was, as CEO Michelle J. DePass puts it, “our homecoming.”
The project, completed in late 2020, is still in the early stages of welcoming back employees. But with a flexible array of offices and meeting spaces—both indoors and out—the design by Portland’s LEVER Architecture is adaptable enough to be post-pandemic friendly. And while the design is sustainable enough to earn a LEED v4 Platinum rating, equally important to the trust was what one might call social sustainability: the project involved a diverse array of collaborators, and builds a place for the community as much as the staff. “We wanted to be in a place,” DePass adds, “where people could walk by and say, ‘I know Meyer. Meyer knows me.’”

Businessman Fred G. Meyer founded his namesake charitable trust after building Portland’s most successful grocery chain from the 1920s until its 1998 sale. (The trust is now a separate entity.) A German immigrant, Meyer settled and built one of his first stores in the Albina neighborhood, not far from the Meyer Memorial Trust’s new building.
The 19,800-square-foot headquarters is set back from the street to encourage civic interaction with a generous outdoor plaza. Metal cladding and a quartet of peaked-roof forms (which provide ideal angles for the attached photovoltaic panels) give the building’s exterior a hint of both the industrial district and residential neighborhood nearby. A relatively long, thin building footprint allows the building’s spaces to fill with daylight.
The headquarters is designed to use 66 percent less energy than a typical new building, the capacity to achieve net-zero, and consumes 35 percent less water. All of its rainwater is captured and treated onsite. Because the building is situated beside the Interstate 5 freeway—which bisects the neighborhood and may soon be widened—the design’s HVAC system is equipped with Dynamic V8 filters (achieving MERV 15, the second-highest filtration rating) to assure indoor air quality.

Two distinct volumes comprise the project, each wood-framed but built differently. A three-story office building utilizes traditional materials and methods, while an adjacent single-story pavilion and gathering space called the Center for Great Purposes was one of the first structures in the United States to be constructed with mass plywood panels, beams, and columns.
“Plywood gets used in buildings a lot, but it gets covered up by all the other finishes, and you never see it. It’s such an industrial material,” explains Chandra Robinson, a LEVER Architecture principal who led the design. “This is one of the first times it’s being used really not just as structure, but as a final finish, in a special space, not a back-of-house space—something refined and beautiful.”
The mass plywood was produced by Freres Lumber in tiny Lyons, Oregon, which had previously received a Meyer Memorial Trust innovation grant to help develop the technology. “No one else in the country makes it,” Robinson adds. “All we really did to it was sand it a bit and add a little white stain. When you see it like this, it actually is incredible.” Just off the glass-ensconced and plywood-columned CFGE pavilion is an outdoor garden with a panoramic view of the Fremont Bridge and downtown Portland.

Though LEVER Architecture previously has designed some of Portland’s first mass-timber buildings, building the office portion with traditional wood products and techniques reflected another priority: to work with smaller contractors, minority, and women-owned businesses, as well as journeymen and apprentices. “We did stick frame and gyp ceilings in the rest of the building because some of these smaller subs were not going to have experience with mass timber,” Robinson explains. “We wanted to pair standard construction they’ve done before with a chance to learn about building with mass timber. We really wanted to make sure that those folks could then go on to another bigger project after having that experience.”
In a design and construction industry that has traditionally lacked diversity, the Meyer Memorial Trust headquarters was an opportunity for three Black women to lead the way: DePass, local developer Anyeley Hallova of Project^ (who has since founded her own firm), and Robinson.
“It was only through people supporting me when I was young that I got the opportunity to expand and grow,” DePass says. “This building is a testament to the people that invested in me, and that we invest in and with every day. For me, justice is about scaling up a corrective opportunity. It’s about making up for lost time.”
You may also enjoy “Is Wood the Building Material of the Future?”
Would you like to comment on this article? Send your thoughts to: [email protected]
Register here for Metropolis’s Think Tank Thursdays and hear what leading firms across North America are thinking and working on today.




















