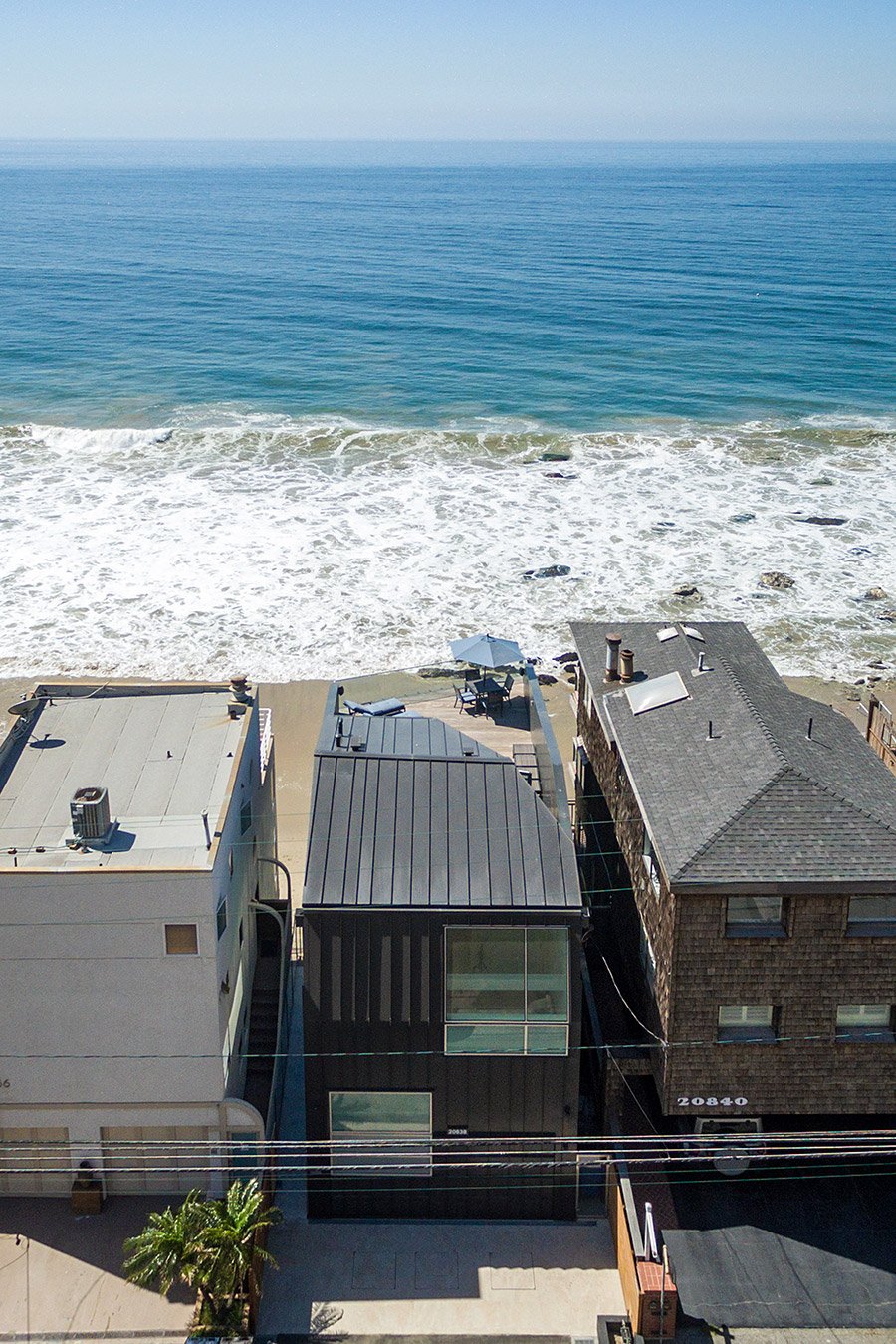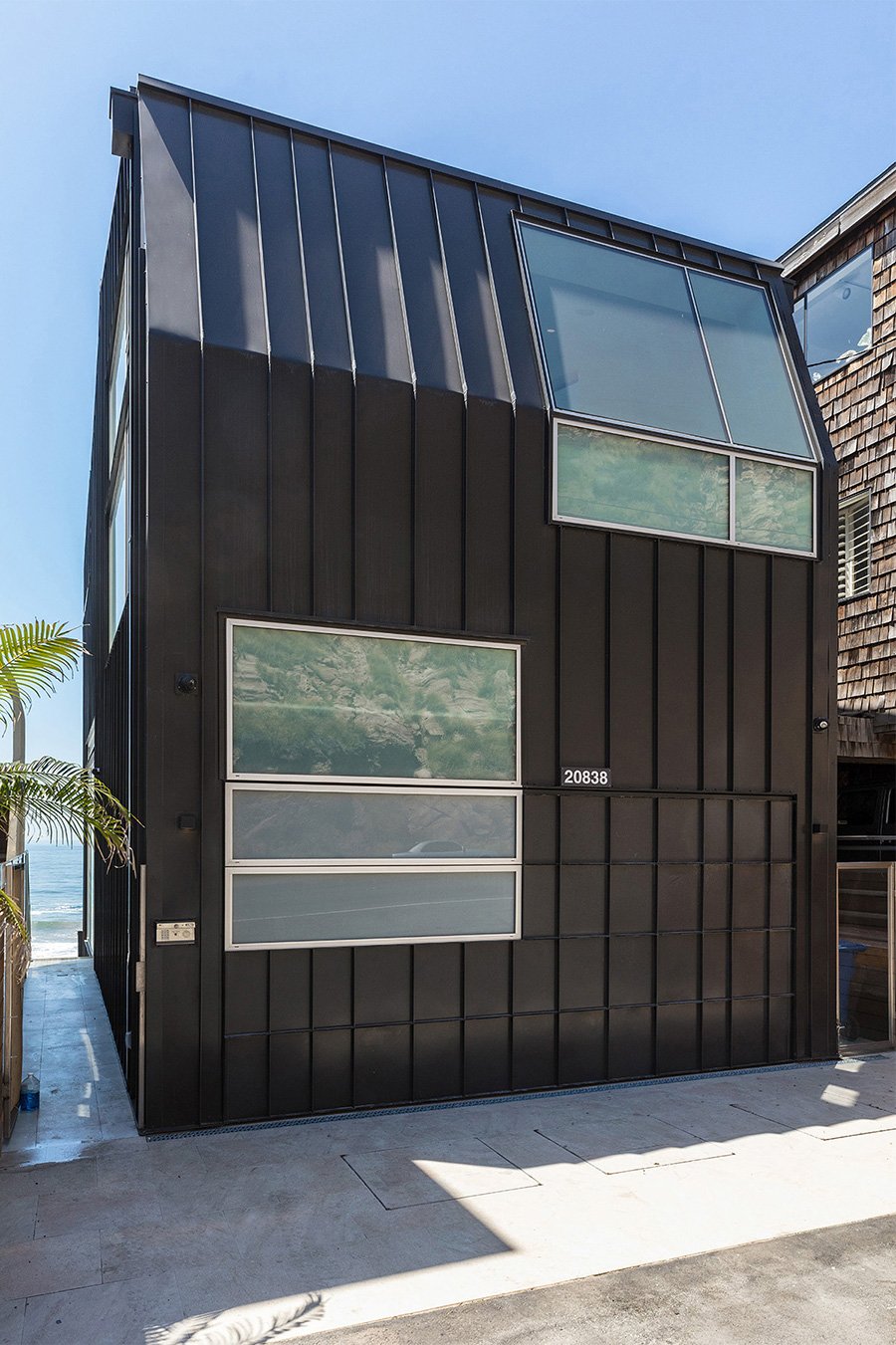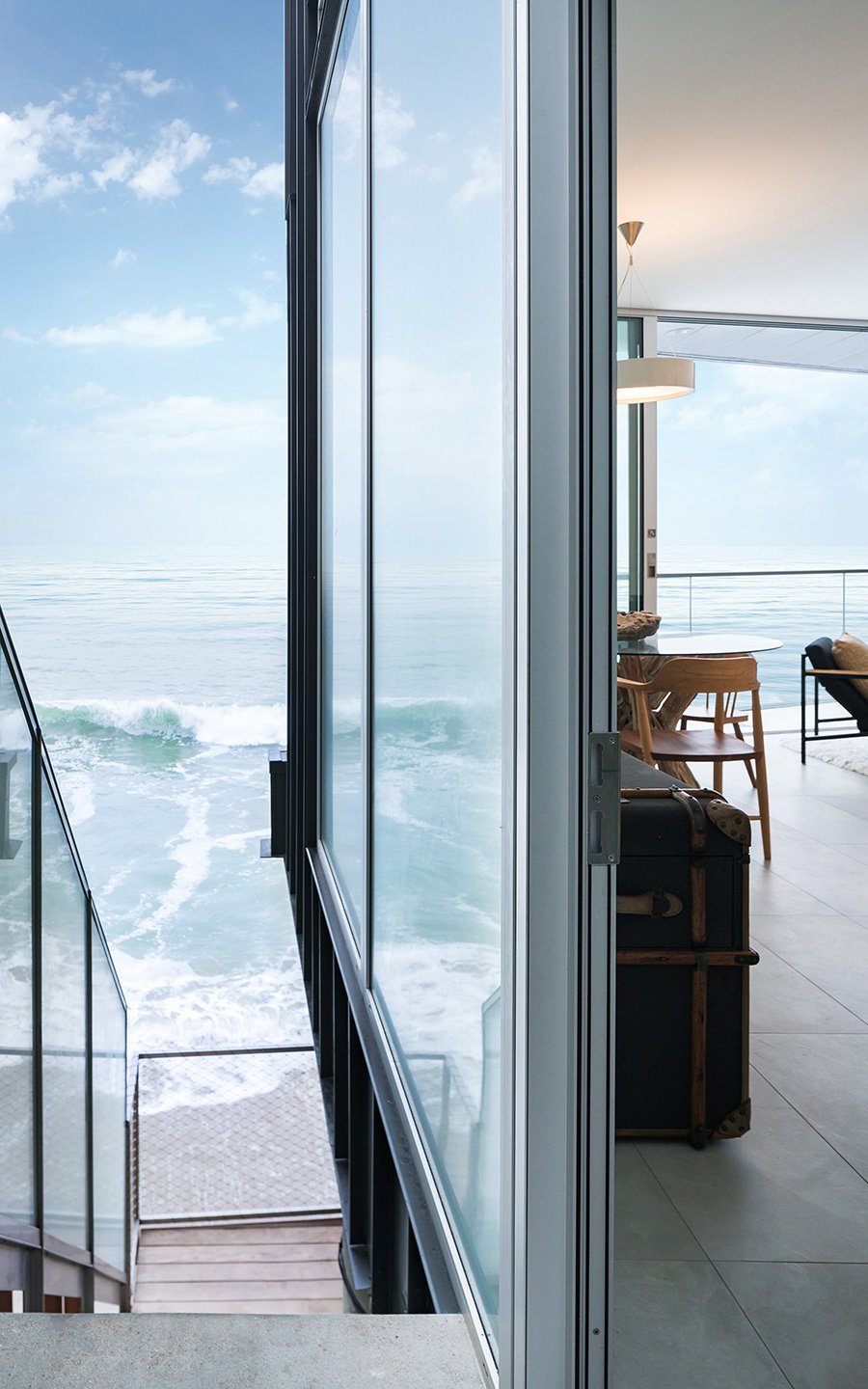
May 8, 2019
Lorcan O’Herlihy Architects Designs a Resilient Beachfront House in Malibu
Dubbed House Noir, the house balances the desire for beachfront living with the modern realities of higher seas and bigger waves.

In the mid-1960s, architect Lorcan O’Herlihy spent part of his childhood in the Southern California paradise of Malibu. (His father, Oscar-nominated actor Dan O’Herlihy, moved the family between L.A. and Dublin.) Forever drawn to the area, Lorcan has lived in Malibu’s Las Flores neighborhood since 2011, but mourns the changes he’s seen to the coastline. “There used to be 50 feet of sand here, and right now there is zero,” he says. In addition to beach erosion accelerated by shoreline development, Southern California beaches are under significant threat from an anticipated sea level rise of one to two meters by 2100, according to a 2017 U.S. Geological Survey report. Between scientists who advise retreating from the shoreline altogether and clients who love the ocean, O’Herlihy has sought to find a balance. “Even in the face of climate change, people will still want to live next to the water,” he says. “If you decide to do so, it needs to be designed and built intelligently.”
Renowned for urban infill projects in L.A. and elsewhere, Lorcan O’Herlihy Architects (LOHA) recently completed a beach infill project, called House Noir, on Malibu Beach. “It’s the quintessential beach house for this day and age,” says O’Herlihy. “All the issues that we are dealing with nationally and globally, and how you build on the edges, are folded into this particular project.”

The new construction sits on one of the last undeveloped lots where the Santa Monica Mountains meet the ocean, right next to the Pacific Coast Highway. The code requirements for the design were already rigorous, calling for the home to be raised 16.6 feet above mean sea level. (That’s the height a so-called 100-year wave would reach, according to a study commissioned for the specific site.) The design team went a little further, raising the ground floor to the level of the road, 18 feet above mean sea level. The architects also gave it a sturdy caisson foundation (which was not required by code) with piers that extend 30 feet below and are drilled into bedrock. They also added an eight-foot-tall seawall that wraps the front of the house and extends 35 feet back on both sides, helping to protect the home’s leach field while allowing the ocean to rush around the sides, dissipating its energy rather than blocking it altogether. According to the wave uprush study, the seawall design will reduce wave height but not affect erosion.
The firm, whose Cloverdale49 condominium project was touted by the New York Times as a desirable model of compact living, had to fit all of House Noir’s program requirements within tightly constrained dimensions. The 2-bed, 3-bath house is only 20 feet wide due to mandatory setbacks. The structure also couldn’t have a full third floor due to height limitations, so there’s a top-floor mezzanine that opens to a roof deck. To make the house more interesting from the street and harder to read as a three-level structure, the architects created two large street-facing “windows” that span the three floors. (The bottom two panes of the left-hand window are actually part of a folding garage door and the top pane of the right-hand window is on the mezzanine level.) For durability, the whole house is clad in standing-seam aluminum and painted in a resin-based, rustproof coating. The black color also breaks away from the stereotype of SoCal all-white minimalism. “It’s better to stand out than to blend in,” says O’Herlihy.
You may also enjoy “In Philadelphia, a Small Living Prototype Aims to Go Where Other Developers Won’t.”
Would you like to comment on this article? Send your thoughts to: [email protected]













