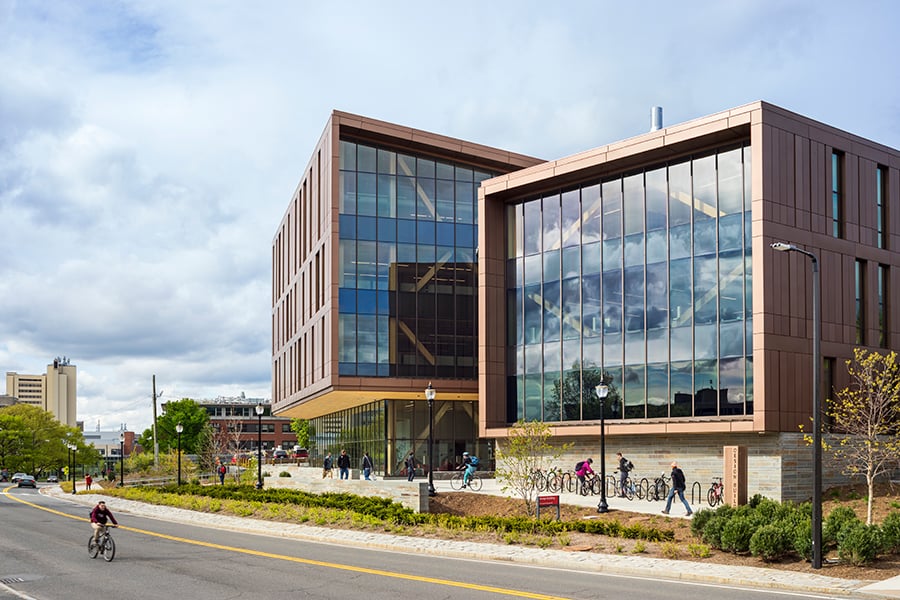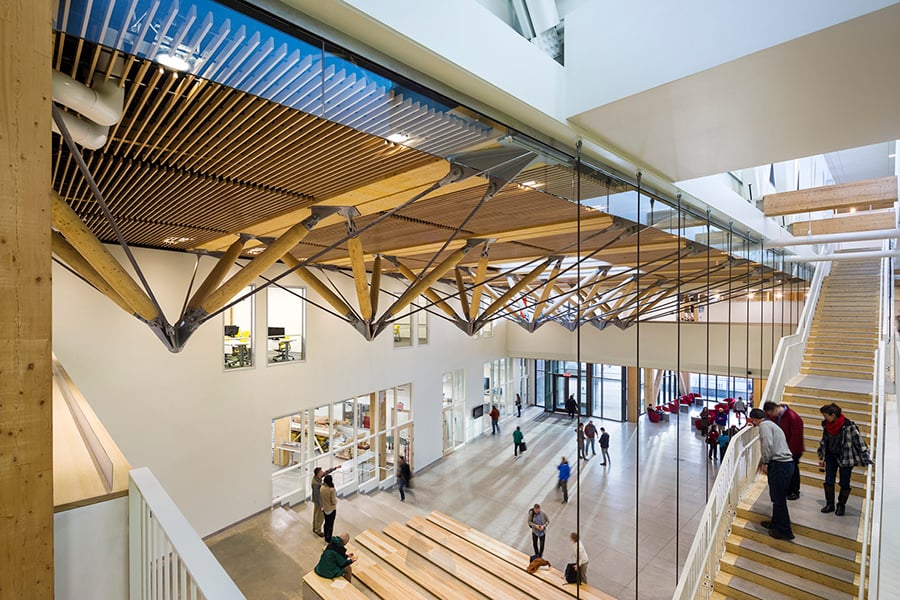
January 3, 2018
Leers Weinzapfel Associates Designs America’s Largest Cross-Laminated Timber Academic Building
The four-level glulam post-and-beam structure houses the architecture, landscape architecture, and Building and Construction Technology (BCT) programs.

When the University of Massachusetts Amherst set out to collocate three related—yet hitherto physically separate—design programs in a new building, the faculty saw it as an opportunity to fashion the new home into a teaching tool. After careful analysis, Leers Weinzapfel Associates, the building’s architectural firm, and the university faculty agreed that cross-laminated timber (CLT) should be the primary building material. “CLT is a good alternative to concrete for large areas of walls and floors but with less weight, faster construction, and sustainability benefits,” explains Tom Chung, a principal at the firm.
The John W. Olver Design Building, as it came to be called, is a four-level glulam post-and-beam structure now housing the architecture and landscape architecture programs in addition to Building and Construction Technology (BCT). To foster interaction between students and faculty, the architects mingled offices, seminar rooms, and studios on the upper three levels, which feature composite concrete-and-CLT floors that were born out of the BCT program’s own research. Meanwhile, CLT forms the building’s roof deck, resulting in increased R-values.
The foundation is concrete but timber still steals the spotlight in the double-height central atrium, or commons. A network of glulam-and-steel trusses creates a dynamic canopy overhead, while CLT reappears in the atrium’s dramatic floating staircase. Surrounding the commons are classrooms, labs, and workshops, which are intentionally visible through glazed wall systems to display and promote the programs’ activities. Because the CLT floors above allowed for the elimination of crossbeams, the architects were able to specify tighter installation of exposed HVAC systems—design choices that are part of the teaching-tool directive. “We made visible the main elements of the building that often get hidden behind finishes,” says Chung.
Students also gain insights from the environmentally conscious rain gardens and courtyard green roof. Leers Weinzapfel worked with landscape architecture firm Stephen Stimson Associates to integrate aspects such as storm-water management and porous paving systems.
The largest CLT academic building in the U.S., the project is on track for LEED Gold certification and is doing its job as a teaching tool, too. “The layered plan and the open section make the building extremely helpful in teaching students how to shape spaces with the primary materials of mass timber, concrete, wood, and steel,” says Stephen Schreiber, professor and chair of the UMass architecture program. And what better way to train future generations of architects?
You may also enjoy “

























