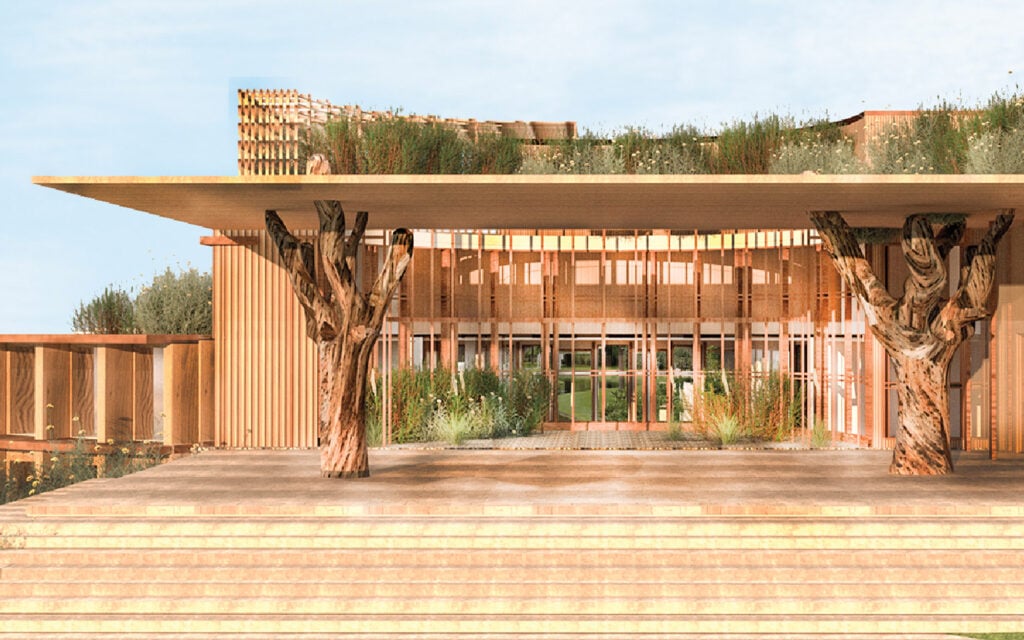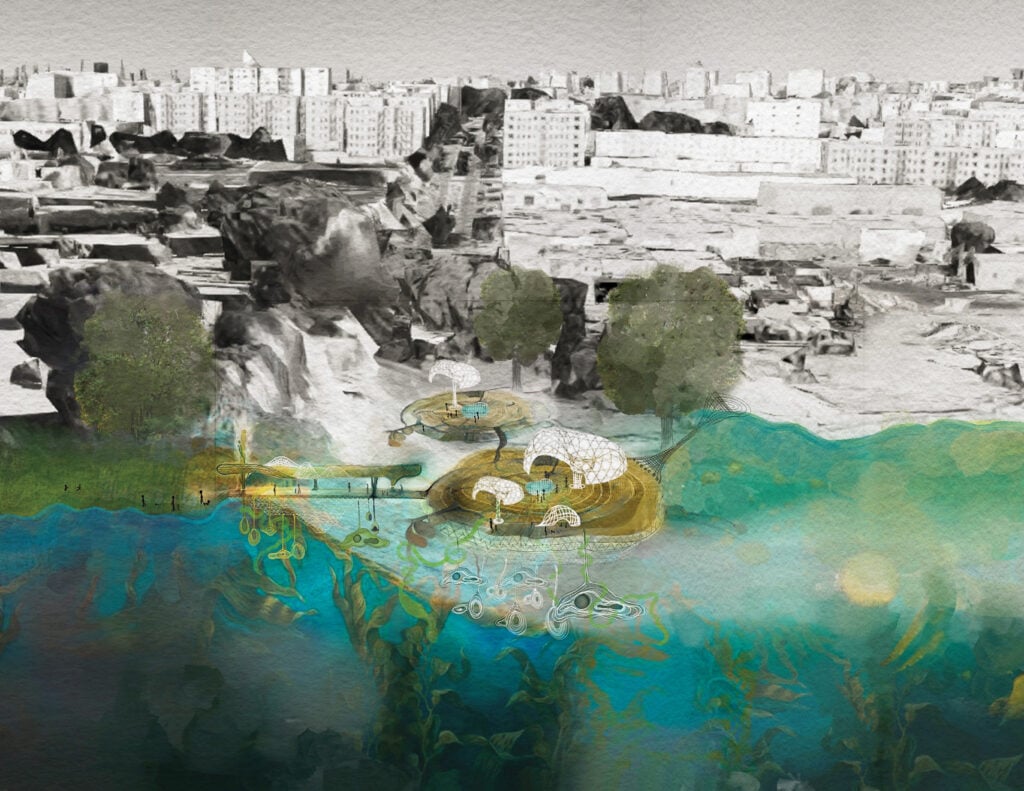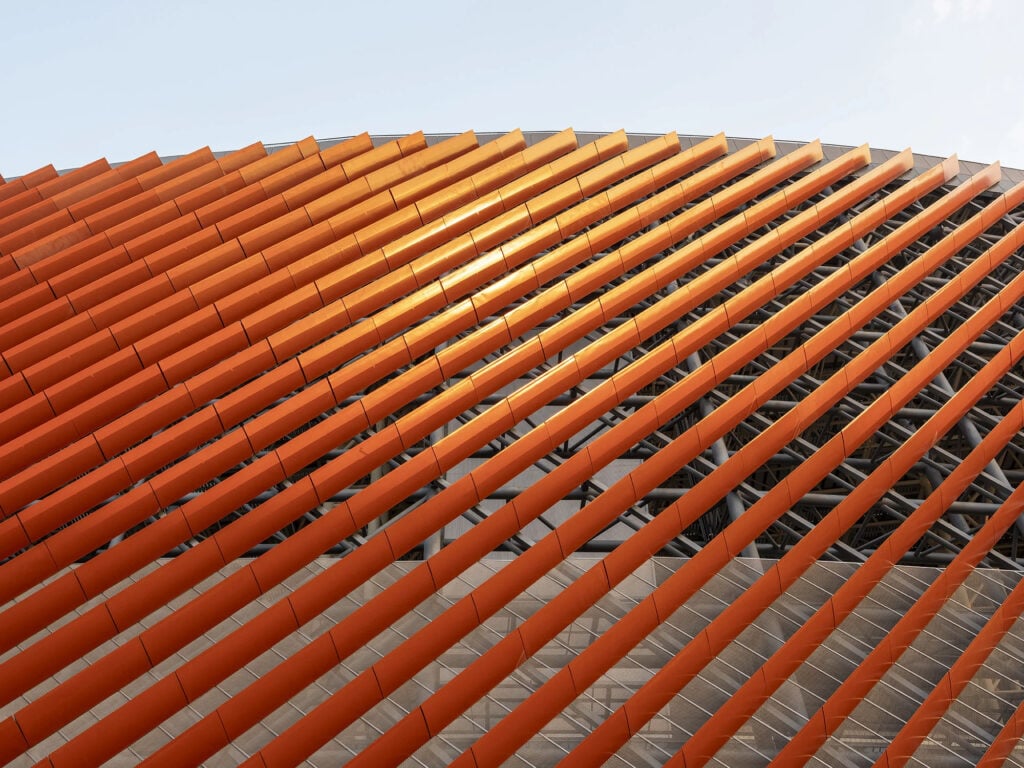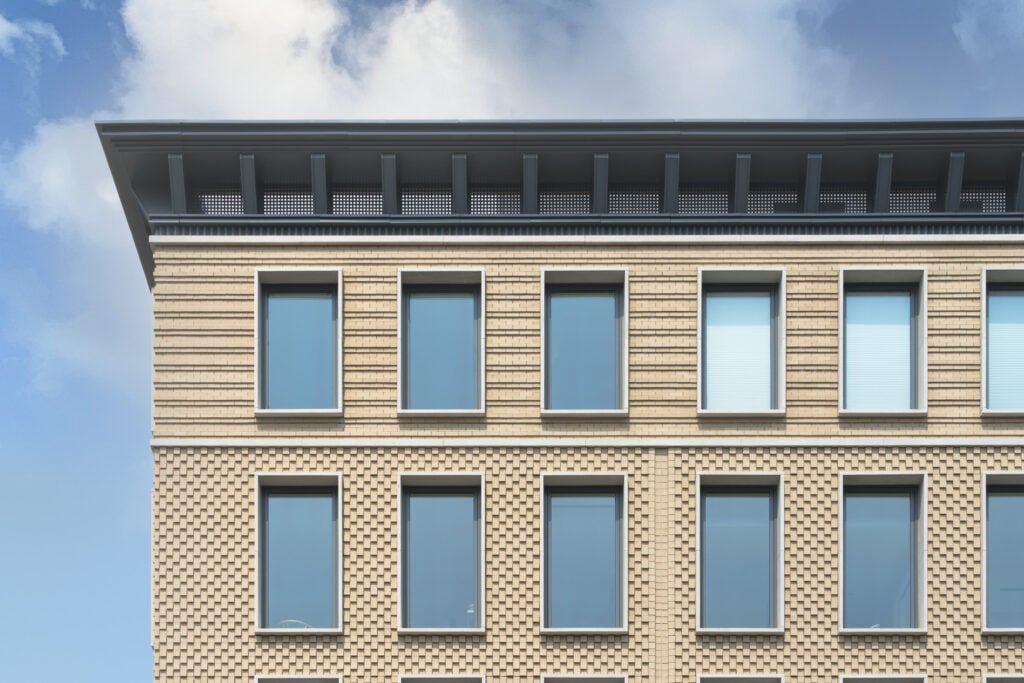
December 17, 2021
An Inventive Project by Morris Adjmi Rises on a Site of Tragedy
When Nexus Building Development Group approached architect Morris Adjmi about designing a new luxury condominium on the very site in New York’s East Village where a devasting gas explosion destroyed three buildings, injured more than 10 people, and claimed two lives in 2015, Adjmi had reservations about taking on the project. “I wanted to make sure that we would be able to memorialize the people who died,” he says.
Adjmi committed when Nexus assured him that it intended to honor the victims, memorializing them in whatever way the architect felt was best. That memorial now stands as a two-and-a-half by three-foot plaque on the building’s east side, emblazoned with the names of those who died—Nicholas Figueroa and Moises Ismael Locón Yac—as well as a note for others who suffered.
This dedication serves as a reminder of the tragedy that left many physically and emotionally wounded and as an expression of gratitude for the community that came together with open arms and gracious hearts, reads a portion of the text. The city has also dedicated street signs on the corner of East 7th Street and 2nd Avenue to the victims.
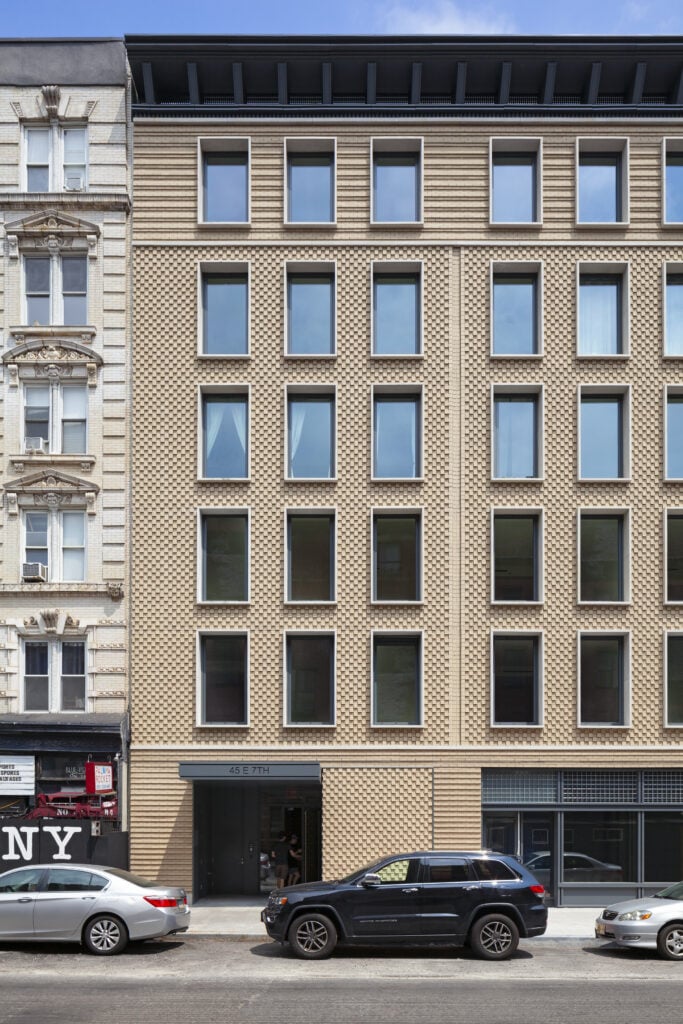
I extracted patterns from other buildings in the area but applied them in a modern way.”
Morris Adjmi
Since the building is located in a landmarked New York City district, Adjmi wanted the design to also pay homage to the neighborhood’s rich history. “As with any building I create, my intention was to make it fit into the context of the location, but stand out with its design details,” he says. “I extracted patterns from other buildings in the area but applied them in a modern way.”
In a nod to the area’s trademark brickwork and classical detailing, Adjmi gave each layer of the exterior a unique masonry treatment. The base consists of a series of bricks set out from the façade, creating a horizontal ribbon. Custom L-shaped bricks give the middle layer an eye-catching checkboard motif with a contemporary bent. “Other buildings use this checkboard pattern sparingly, but we took it to the maximum,” explains Adjmi. The top portion or frieze presents a double corbel, where indented and extended bricks create an undulating effect. The property’s cornice is punctuated with deep brackets, while cast stone frames around the façade’s windows give them a distinct depth. At the base, windows are framed in metal, reflecting the area’s storefronts.

Inside, the lobby is minimal and light-filled, with large format stone tiled floors and white Italian plaster walls. Units, which range from studios to three bedrooms, have oversized windows and open layouts, where kitchens, living, and dining rooms combine into a great room. Some residences have individual terraces, and each floor has its own terrace for residents to share. “Outdoor space became a big deal during the pandemic, and we wanted to offer that as an amenity to everyone who lives here,” says Adjmi.
Adjmi says that he strove to create a property that’s unique in numerous ways, from the materials used to the organization of the interiors. “Given the history of the East Village and the backstory of the site, specialness was vital, but so was warmth,” says Adjmi. “There had to be a sense of home.”
Would you like to comment on this article? Send your thoughts to: [email protected]
Latest
Profiles
The Next Generation Is Designing With Nature in Mind
Three METROPOLIS Future100 creators are looking to the world around them for inspiration.
Profiles
Zoha Tasneem Centers Empathy and Ecology
The Parsons MFA interior design graduate has created an “amphibian interior” that responds to rising sea levels and their impacts on coastal communities.
Viewpoints
How Can We Design Buildings to Heal, Not Harm?
Jason McLennan—regenerative design pioneer and chief sustainability officer at Perkins&Will—on creating buildings that restore, replenish, and revive the natural world.








