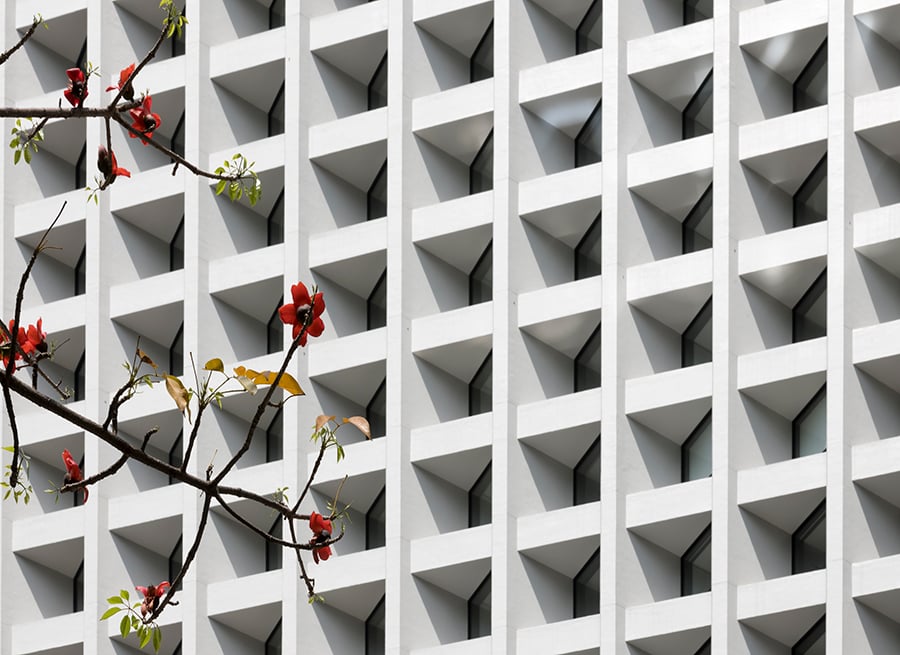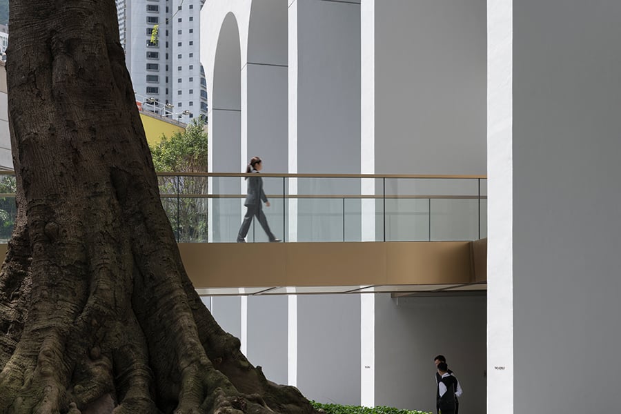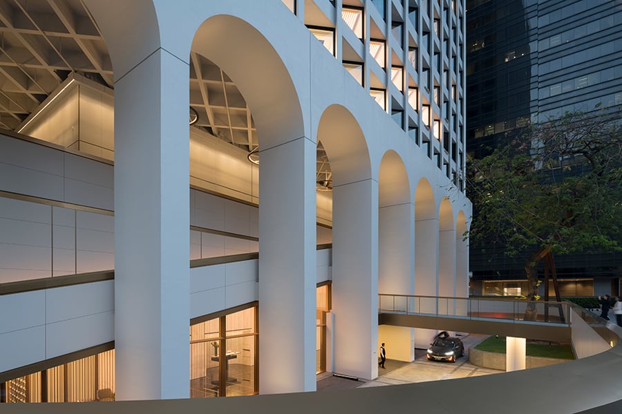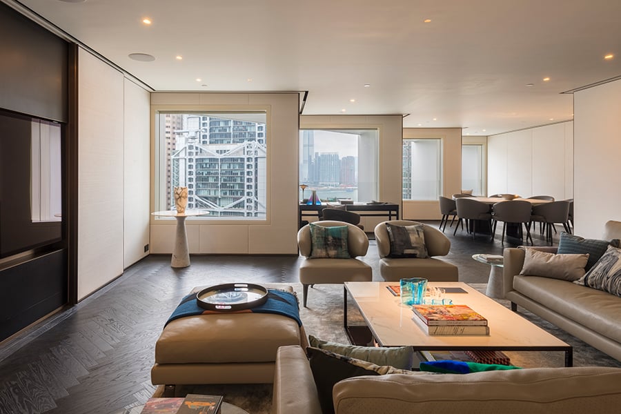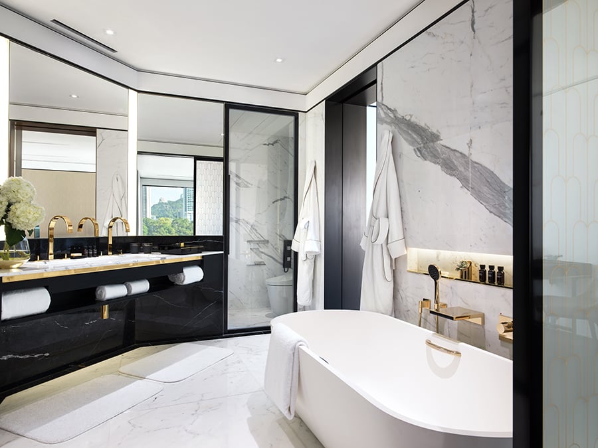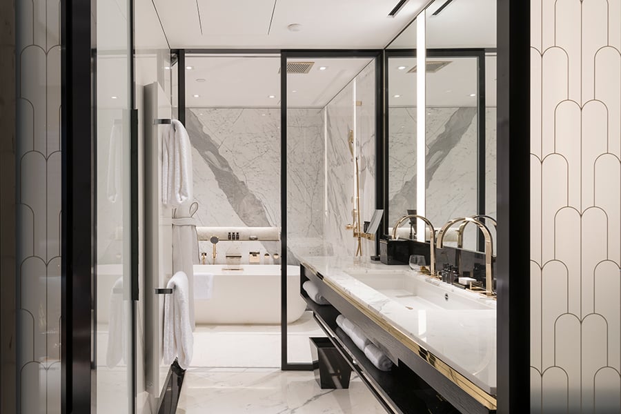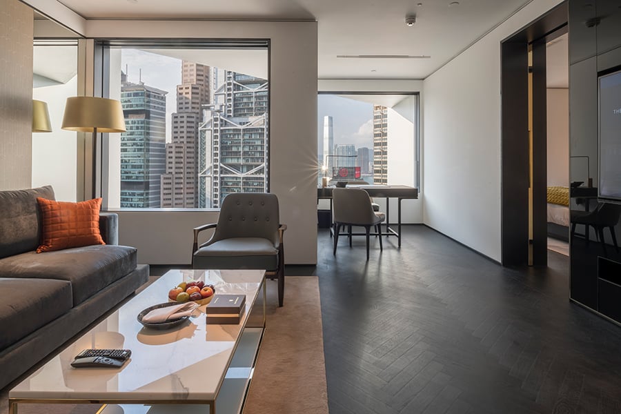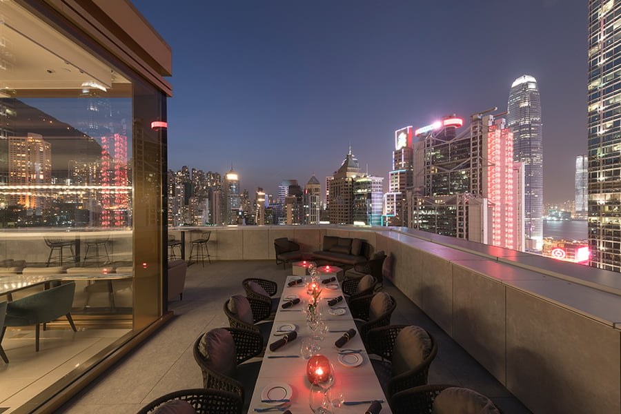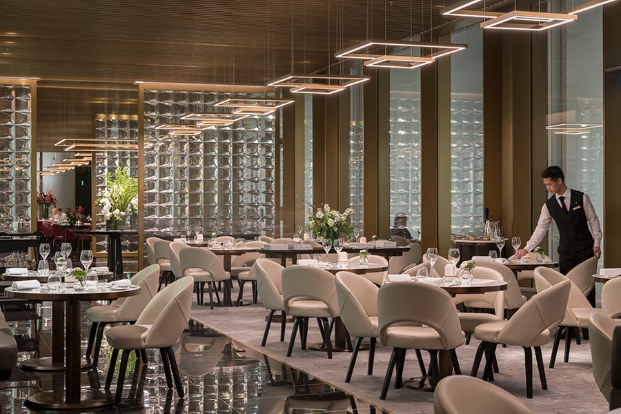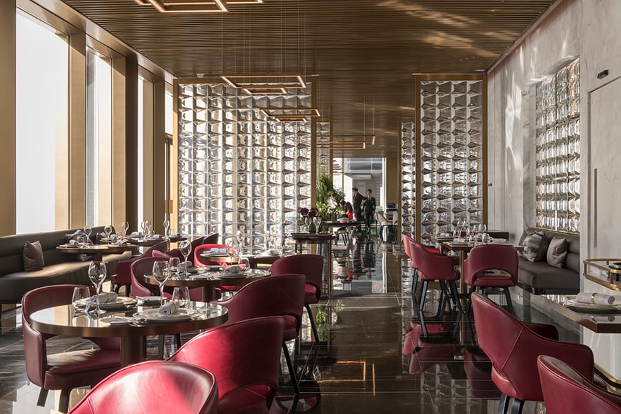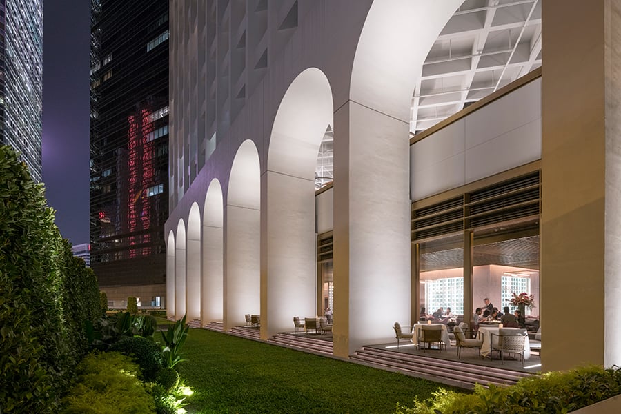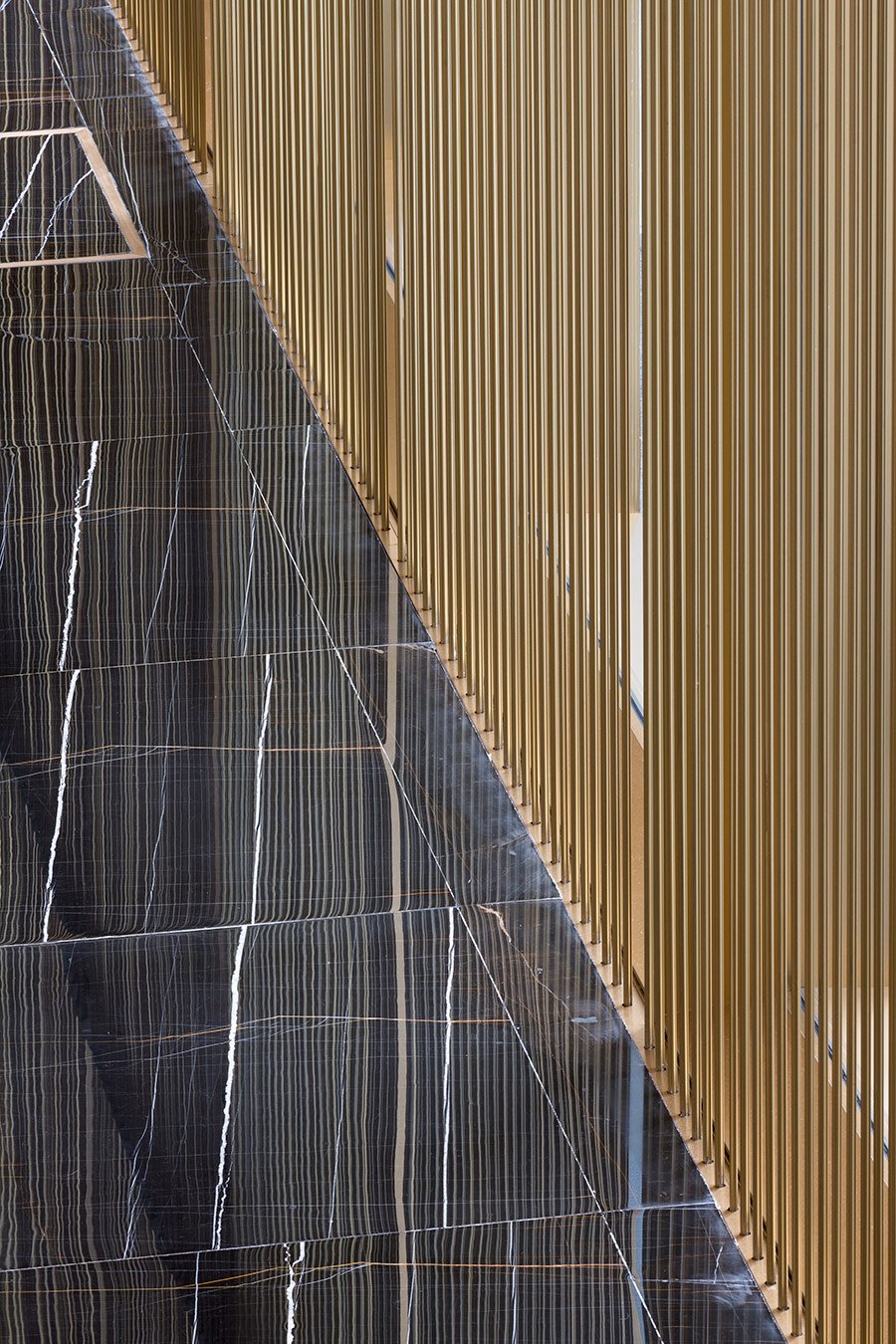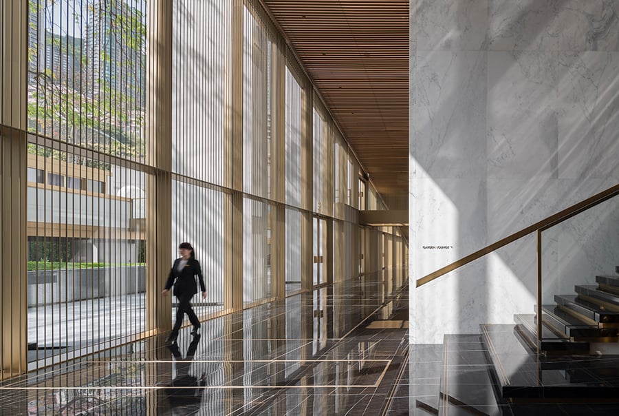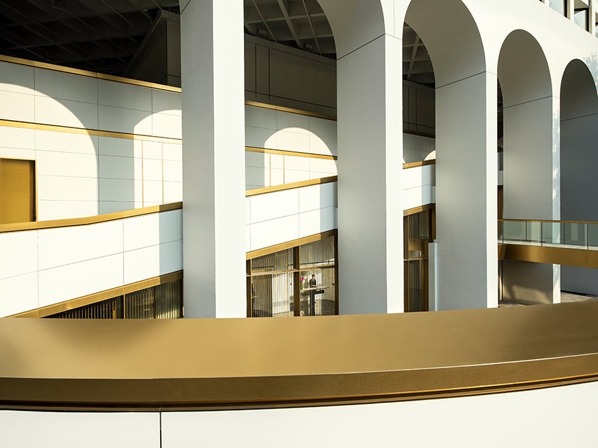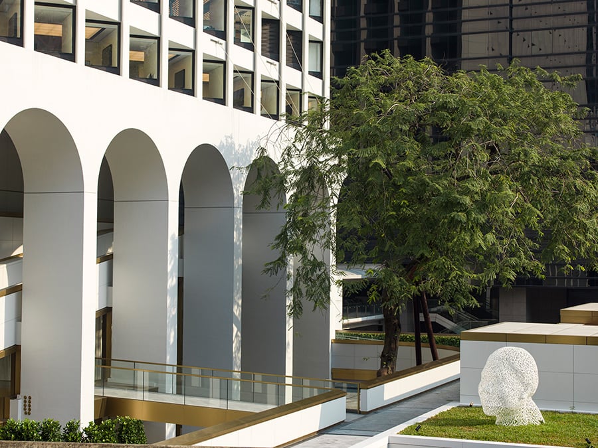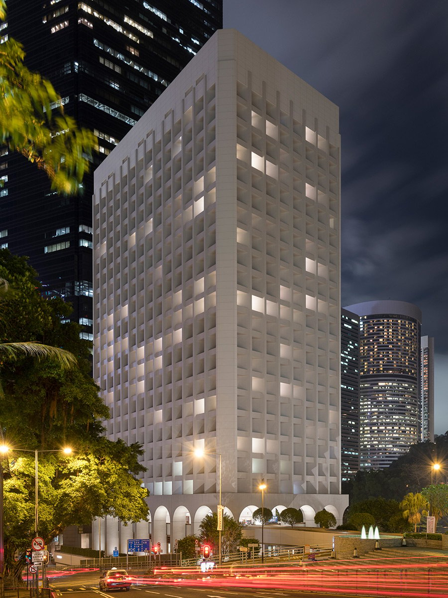
August 31, 2018
In Hong Kong, Foster + Partners Converts a Landmarked Modernist Building Into an Opulent Hotel
Working closely with the 1969 building’s original architect, the firm aimed to respect the existing architecture while restitching the tower into Hong Kong’s urban fabric.

When Norman Foster first arrived in Hong Kong in 1979, the atmosphere was heady with possibility. The coastal territory, then under British rule, was shifting the underpinnings of its economy from manufacturing to finance, and already preparing for its eventual handover to China. Foster had embarked on his biggest commission to date, a one-million-square-foot headquarters for the Hongkong and Shanghai Banking Corporation (HSBC) destined to become a pioneering landmark and an emblem of a new urban era. When it was completed, “it was the tallest building on the harbor,” Foster recalls in an email. “[Since then], the country has made enormous strides. All of this makes it even more exciting to be working here today than it was 40 years ago.”
After decades working in Hong Kong, Foster + Partners has returned to the office tower typology there. This time, however, the firm converted a landmarked government building into an opulent hotel, the Murray. The adaptation gives the structure “a new lease on life,” according to Foster, while embodying the next chapter in the region’s rapid rise.
Before its reincarnation as a hotel, the Murray Building had raised the bar for office design. Completed in 1969 by architect Ron Phillips, the 25-story high-rise was once the tallest government structure in Hong Kong. Its exterior projected anything but bureaucracy—a serene rectilinear tower, set atop a podium, whose white facade was punctuated by dramatic arches and deep-set windows. Phillips’s design angled the orientation of the facade and glazing to prevent harsh sunlight from penetrating, a move that retroactively earned the project an energy efficiency award in 1994. For all its innovations, however, the building was choked by a series of roadways, cutting it off from the city and a neighboring park.
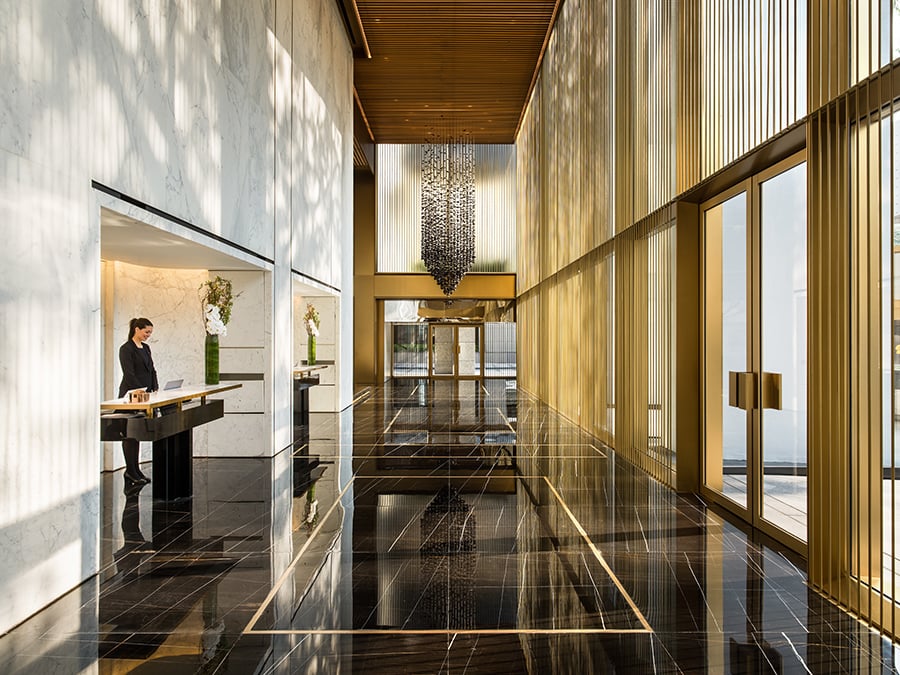
Foster + Partners’ primary goal was to respect Phillips’s original design and aspirations to sustainability (the firm worked closely with Phillips throughout the process), while restitching the tower into Hong Kong’s fabric and weaving the refined treatment of the facade into its interiors. “We wanted to create an experience that was seamless—from how one travels through the building to the services and finishes,” explains senior partner Colin Ward, who led the renovation.
The firm approached the Murray’s design from the outside in. Exercising a relatively light touch, Foster + Partners maintained the dramatic concrete facade but rearticulated the lines of the podium with glamorous gold-colored stainless steel panels. One of the building’s defining features, a winding car ramp, was reimagined as a combined pedestrian bridge and porte cochere that frames the main entrance (previously a back-of-building storage space) and a century-old cotton tree.

The Murray’s interiors exhibit the same rigorous elegance as its exterior; though bronze and marble finishes abound, the effect is never flashy. Passing beneath the hotel’s towering arches, guests enter a dramatic double-height lobby. The materiality from the podium is reintroduced here in slatted golden screens on the windows and gold-hued extruded aluminum panels on the ceiling, from which a bespoke chandelier cascades. Gleaming black marble floors with tailored gold inlay pick up light flooding in from the floor-to-ceiling glazing. (The Murray’s well-heeled clientele exudes a similar polish: “You’ll see plenty of Louboutins, Hermès scarves, and Tom Ford ties passing through the lobby,” Condé Nast Traveler points out.)
The Murray’s upper floors, once home to conference rooms and rows of desks, now contain 336 hotel rooms and suites. Unusually, the rooms follow the sawtooth angle of the original glazing to maximize space: In plan, the walls resemble a crosshatched sketch. As in the lobby space, the Foster team worked with a luxe array of material including calacatta marble, travertine, dark timber, and more gold detailing— even some of the vents are Midas-touched. Many of the furnishings, including the beds, were designed by Foster + Partners.

Just as the architects carefully unified the building with its city, they carefully incorporated five new hospitality spaces throughout, taking advantage of the unique spaces provided by the repurposed ramp and new terraces. The Garden Level hosts the aptly named Garden Lounge, a chic afternoon tearoom whose interiors—featuring bespoke geometric lights and handcrafted glass partitions—are as sophisticated as its green tea opera cake. Murray Lane, in the lobby, is the Garden’s edgier cousin (featuring an image of seductively parted lips—in gold, of course), while the Michelin-starred Guo Fu Lou, located in a pavilion opposite the main entrance, references tradition in both its cuisine and decor—intricate gold-and-wood panels, violet armchairs, and lanternlike light fixtures.
The journey reaches its pinnacle at the Murray’s rooftop bar, Popinjays. In addition to serving up yuzu-infused cocktails and a “gin and tonic experience,” the nightspot features a wraparound outdoor terrace with views of the Peak and the pulsing city below. In an apt twist of fate, Foster + Partners’ HSBC Tower glows nearby.
You may also enjoy “Metropolis Magazine’s 10 Powerhouse Design Cities of 2018.”



