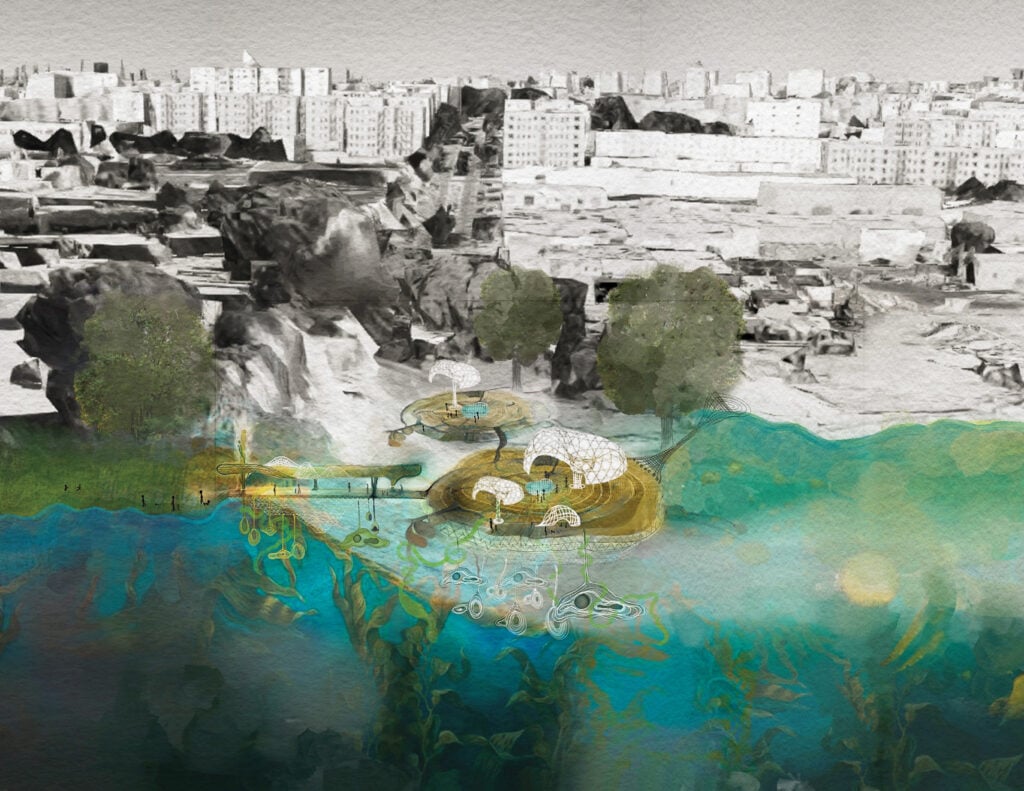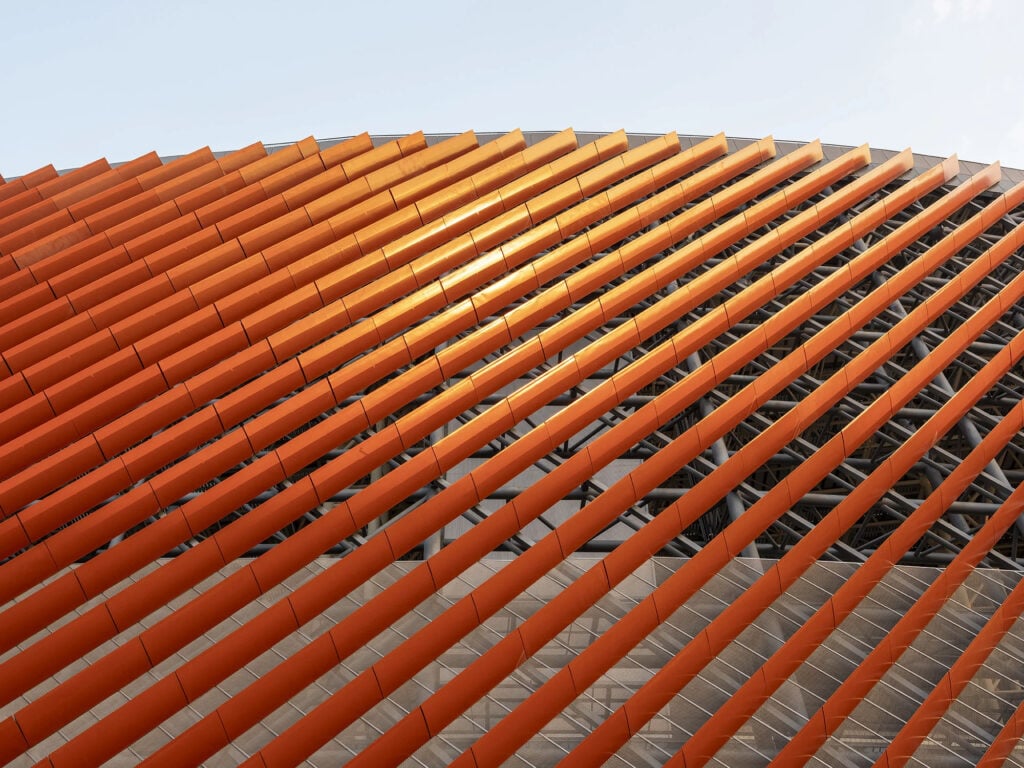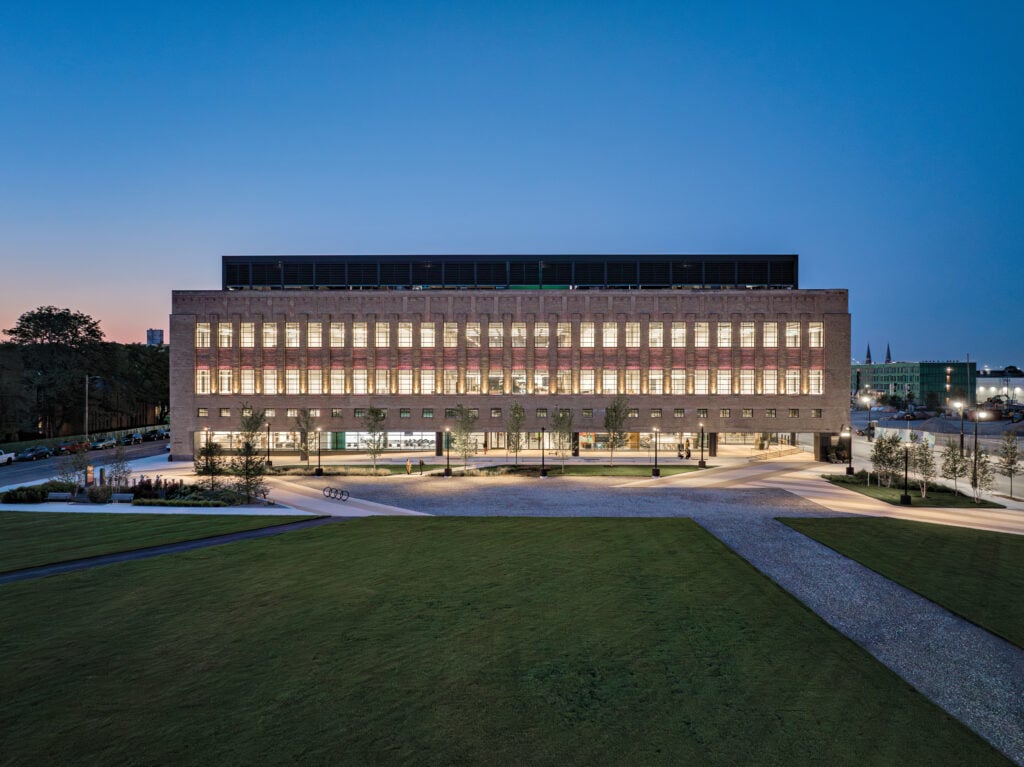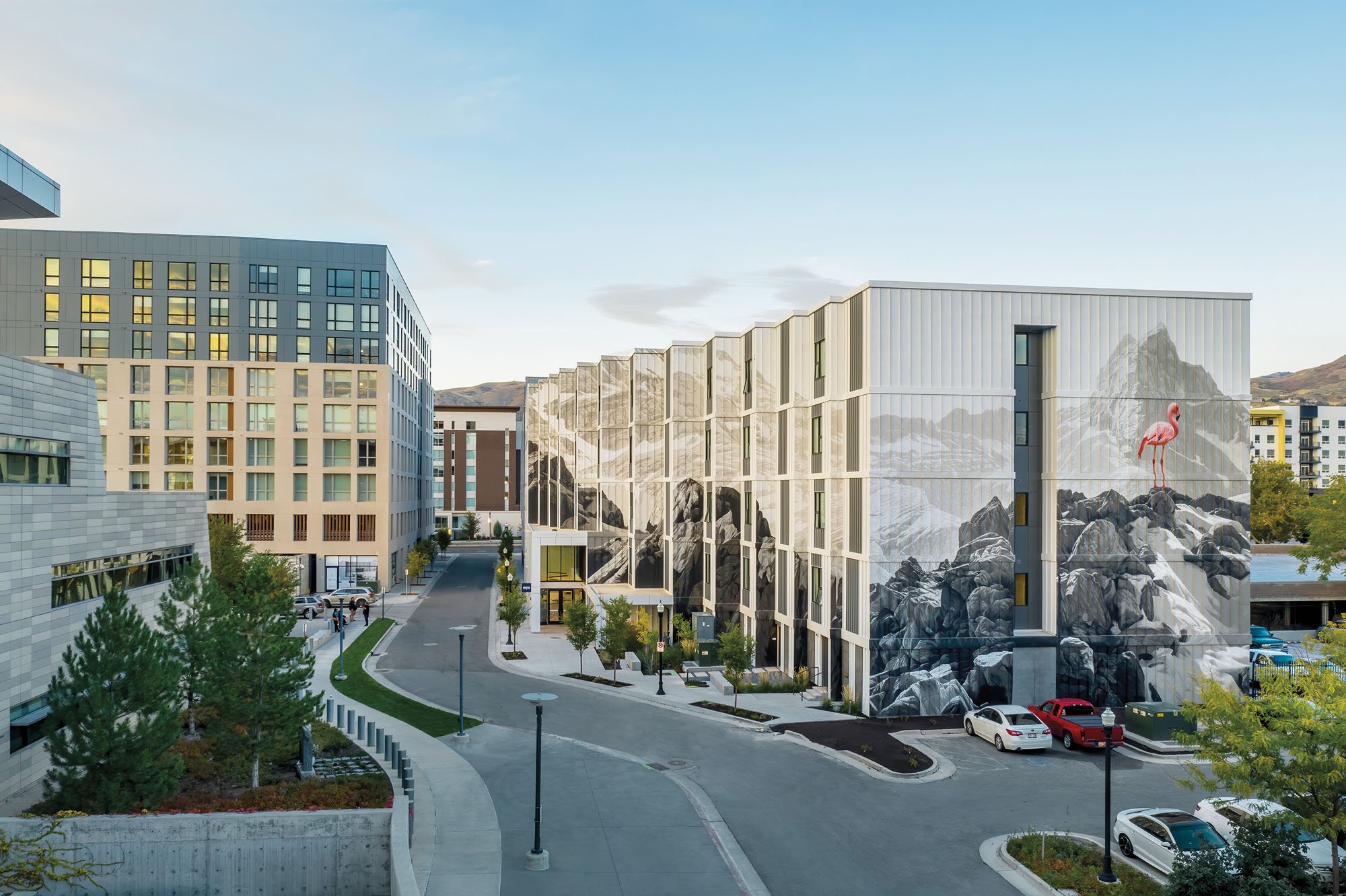
August 3, 2022
Mya Adds Housing and a Sense of Place to Salt Lake City

“Mya is about placemaking,” says José Alvarez, principal and project manager at Eskew Dumez Ripple (EDR). His firm was brought on when the Domain Companies and the Giv Group, the project’s developers, were awarded an RFP from the city to develop affordable housing downtown. The project is a four-story, 127,000-square-foot space that combines residences and amenities tailored to the needs of the city’s new denizens.
On Mya’s ground level are parking and a fitness center. Above that is The Shop, with 30,000 square feet of coworking space and conference rooms, as well as a rooftop deck, and amenities to fuel aspiring entrepreneurs and small-business owners.
“We definitely wanted a space that felt like it was not commercial—‘resimercial’ is the term we use,” says Jill Traylor, principal and director of interior design at EDR, who adds that the design also draws on hospitality elements for softness.
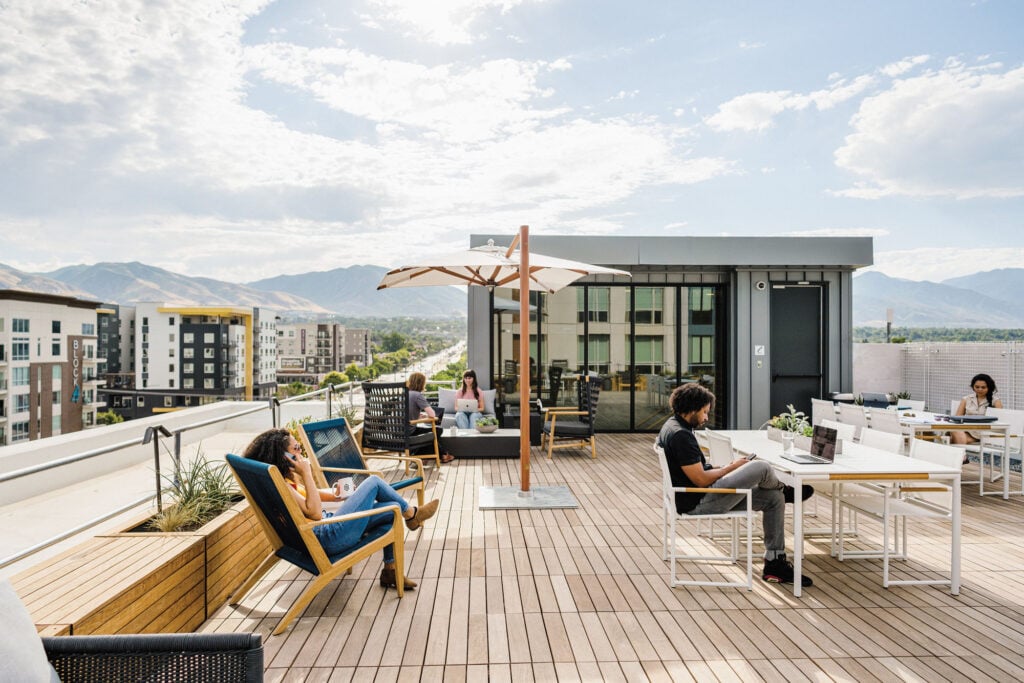
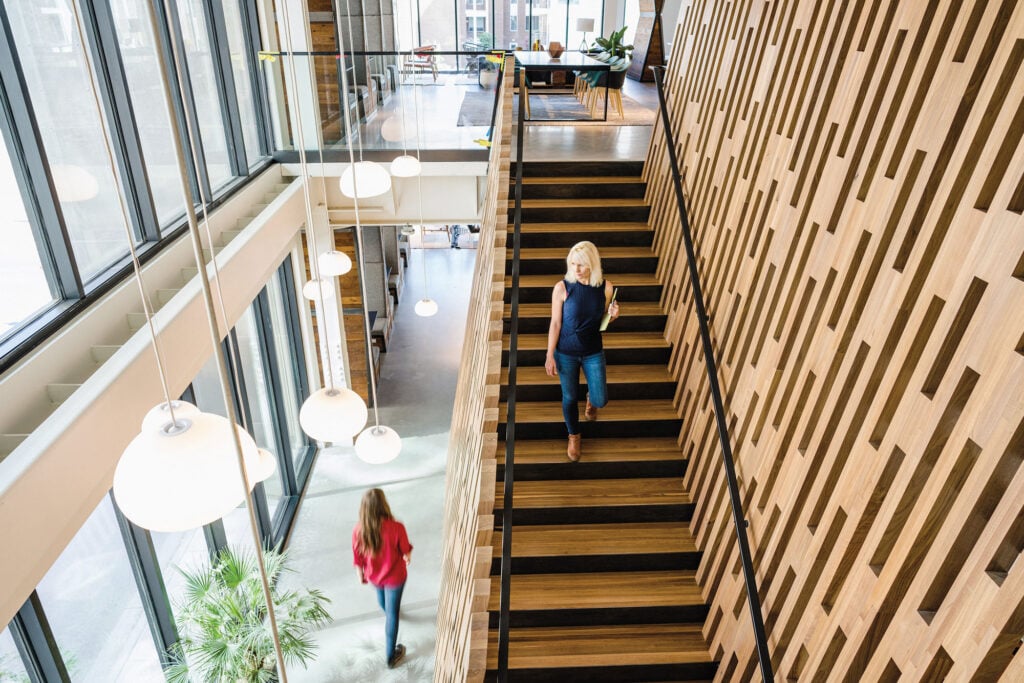
EDR embraced the challenge of the long, narrow site, curved at its southern end, with geometry. “We used the site to inform the shape of the building—it goes from north to south and from commercial to residential,” says Chris Papamichael, co-chief executive officer at the Domain Companies. “You can see how it breaks up the massing along the way, and how we used the shape of the street and followed that curve.”
The serrated edges are a response to the city’s rejection of a long, monotonous building. “That gave us the opportunity for the saw-tooth pattern,” says Hussein Alayyan, project architect on Mya. “It worked for planning the units, but also gives the building a dynamic quality from the outside.”
The interior reflects the geometry outside: The sawtooth pattern on the rear facade of the building’s residential portion shades the windows and enables a double-loaded corridor. “That helps break it up and allows natural light in,” Papamichael says.
Its 126 micro-units—all currently rented—range in size from 180 to 450 square feet. Eighty units are income-restricted affordable housing. The remaining apartments are not income restricted, but are still priced affordably.
Selected Sources
PROJECT CREDITS
• Design Architect: Eskew Dumez Ripple
• Interiors: Eskew Dumez Ripple, Farouki Farouki
• Developers: The Domain Companies, Giv Group
• Engineers: Fortis Structural, PVE Inc., AWA
INTERIORS
• Bath fittings: Moen, Kohler, Proflo
• Bath surfaces: DuPont Corian, Quartzforms
• Ceilings: Armstrong, FilzFelt, 9Wood
• Flooring: Milliken, Ecore, Tarkett
• Furniture: Knoll, District Eight, DARRAN, Four Hands, Muuto, Roost, Bernhardt,
• Kitchen products: Summit, GE, Monogram
• Kitchen surfaces: Caesarstone, DuPont Corian
• Lighting: Lambert & Fils, Barbican, Allied Maker, Workstead, Muuto, Apparatus Studio, Prescolite, WAC, Liton, FLOS, Hennepin Made, Venture Lighting, Lumax, Hubbell
• Paint: Benjamin Moore, Sherwin-Williams
• Textiles and upholsteries: Maharam, Arc-Com, Masland, Marc Phillips
• Wall finishes: Tretford, Offecct, FilzFelt, Zoffany, Koroseal, Daltile, American Olean
EXTERIOR
• Cladding: Alucoil
• Doors: Curries, Assa Abloy, Lynden
• Windows: Manko Window Systems, VPI Quality Windows
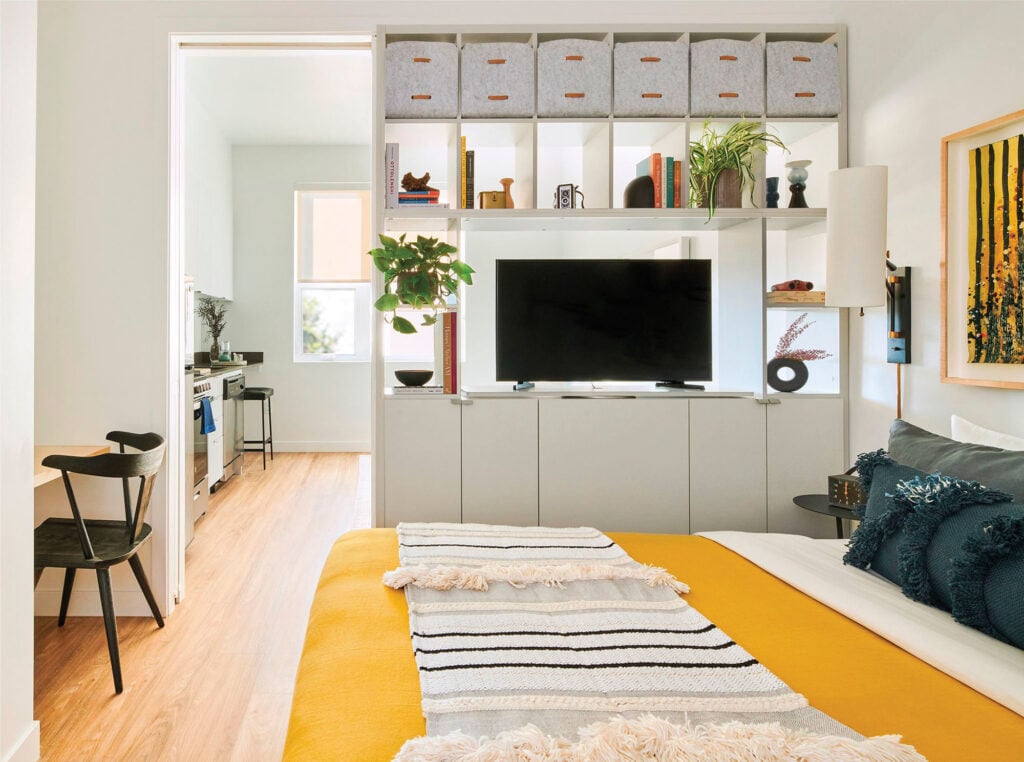

Mya’s plain corrugated cladding was an invitation to add some visual interest with a mural by Philadelphia-based artist Philip Adams. “The client was smart to select an artist whose graphics relate back to the mountains,” Alvarez says.
When the EDR team first got to Salt Lake City, they quickly realized they’d be addressing the challenges of a booming economy with an abundance of newcomers, but their building site lacked a key urban amenity: walkability. Even though Mya’s doglegged site is located along the new TRAX light-rail line, like most of downtown, the area wasn’t really oriented toward walking and transit. “When we visited the site, it was not pedestrian-friendly; Salt Lake City is a car city,” Alvarez says. The design team’s response was to activate the length of the building for foot traffic, creating activity and interest.
On Mya’s east side, they added a pocket park, a portal, and a breezeway, all at ground level, hoping that new construction and future development in that direction will connect to their mixed-use hub. Alvarez explains that the opening will be a point of entry for both Mya and whatever its new neighbors may be.
Like the rest of the building, these features are designed at the human scale, helping to densify and pedestrianize the rapidly changing neighborhood.
Would you like to comment on this article? Send your thoughts to: [email protected]
Related
Profiles
Zoha Tasneem Centers Empathy and Ecology
The Parsons MFA interior design graduate has created an “amphibian interior” that responds to rising sea levels and their impacts on coastal communities.
Viewpoints
How Can We Design Buildings to Heal, Not Harm?
Jason McLennan—regenerative design pioneer and chief sustainability officer at Perkins&Will—on creating buildings that restore, replenish, and revive the natural world.
Products
Behind the Fine Art and Science of Glazing
Architects today are thinking beyond the curtain wall, using glass to deliver high energy performance and better comfort in a variety of buildings.





