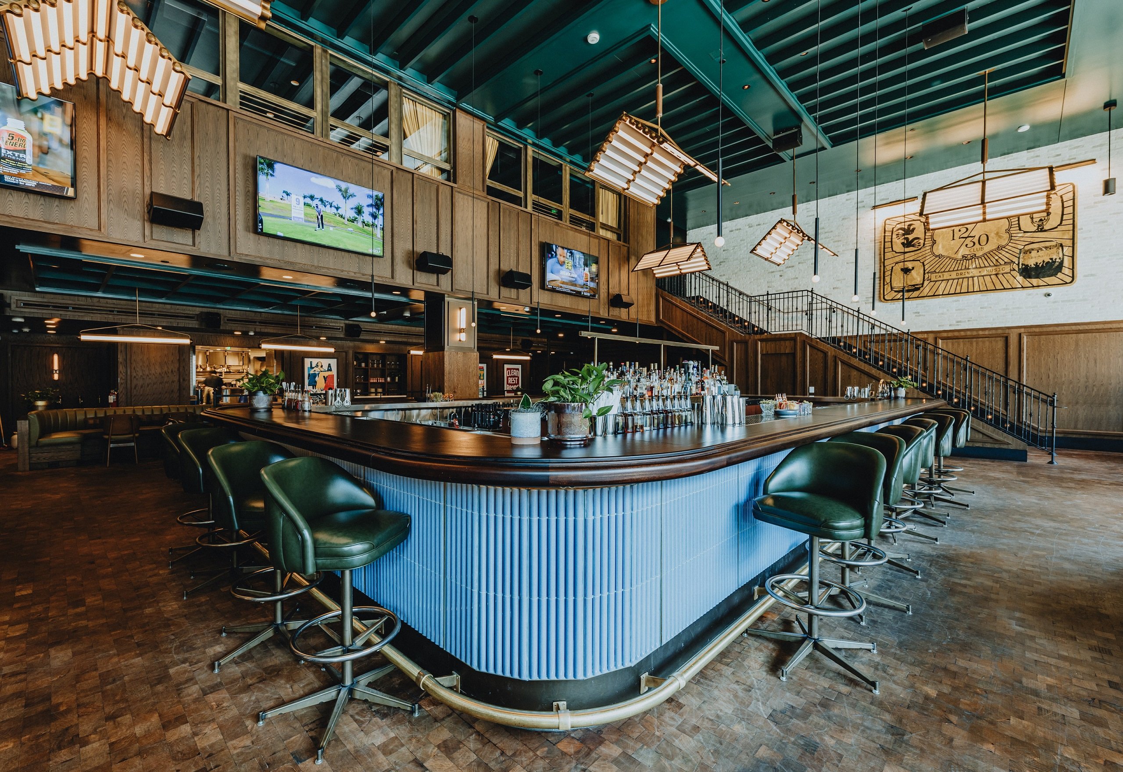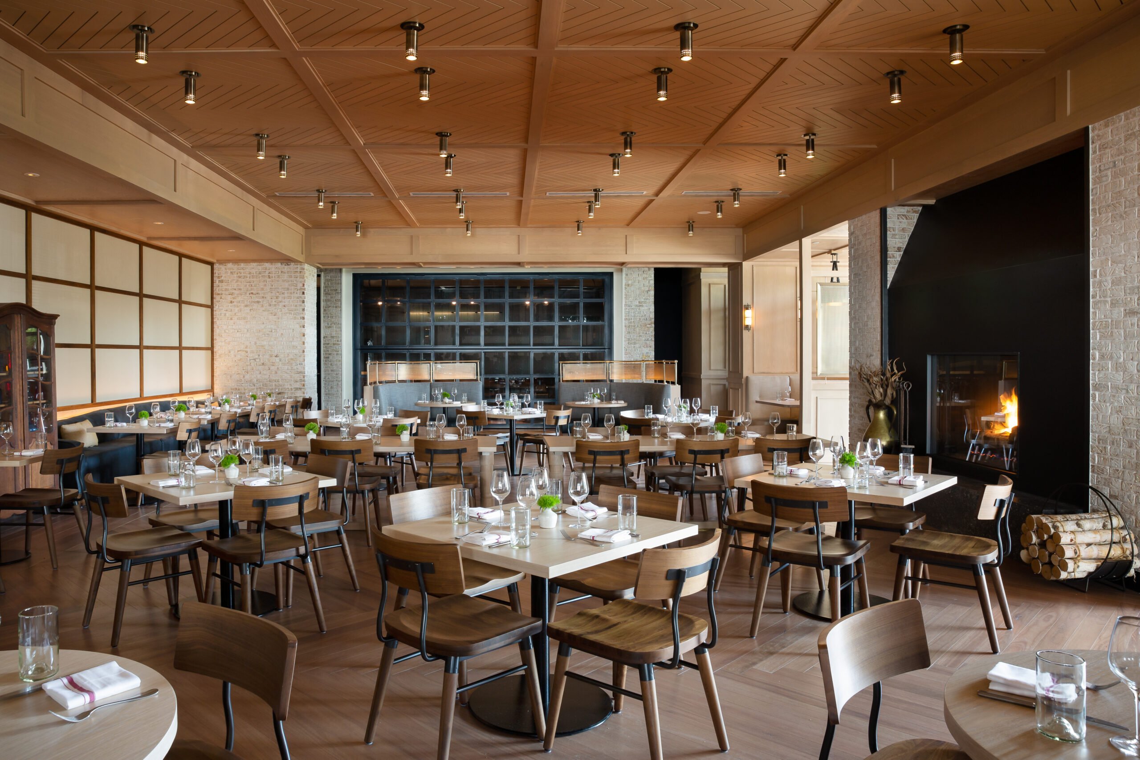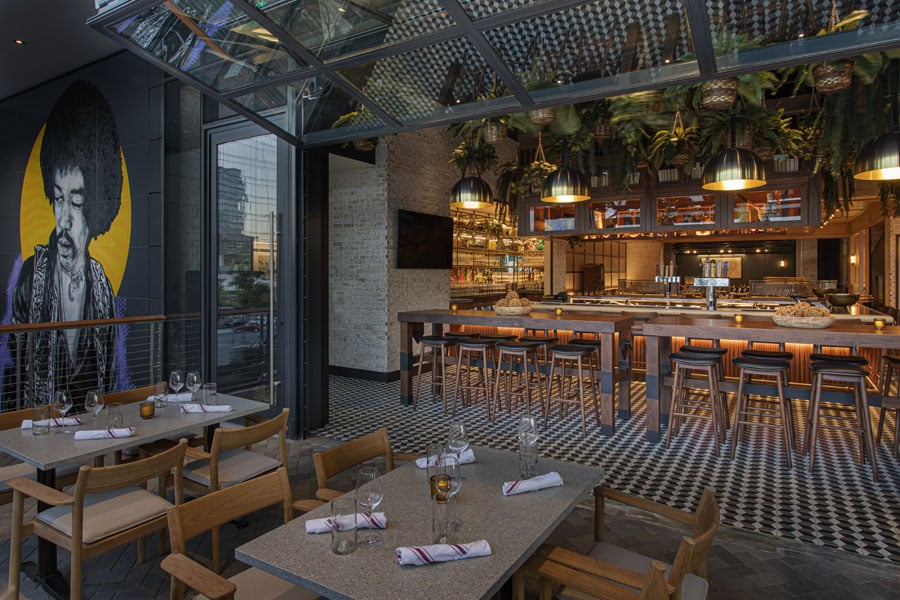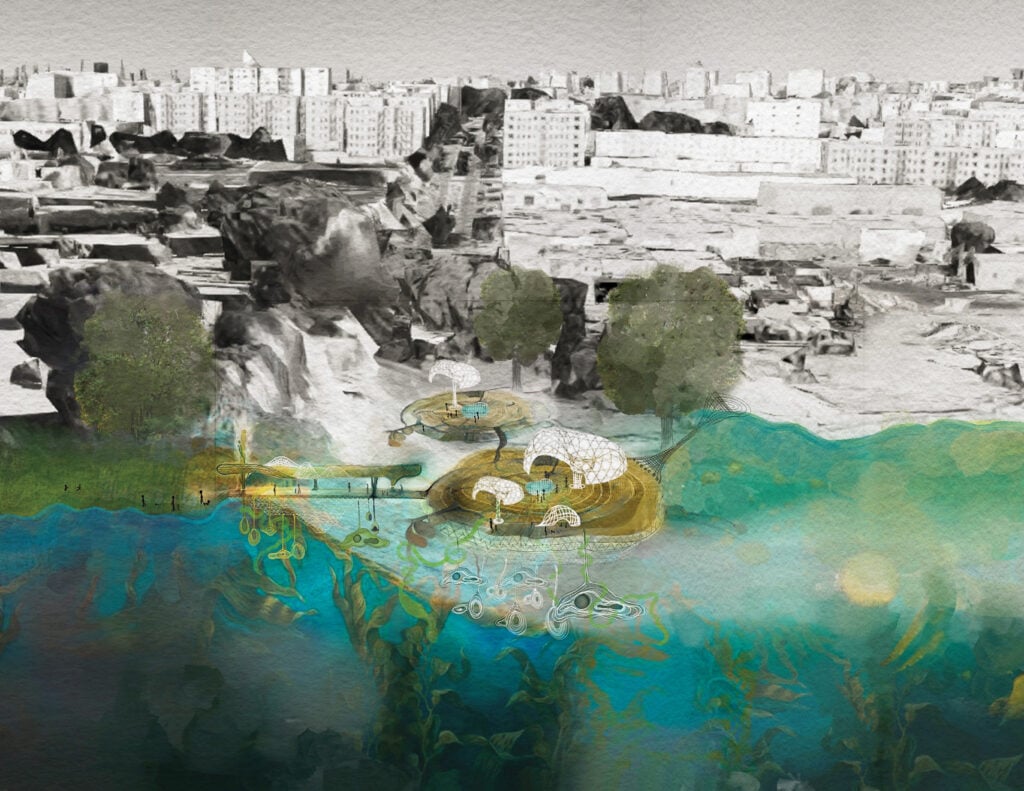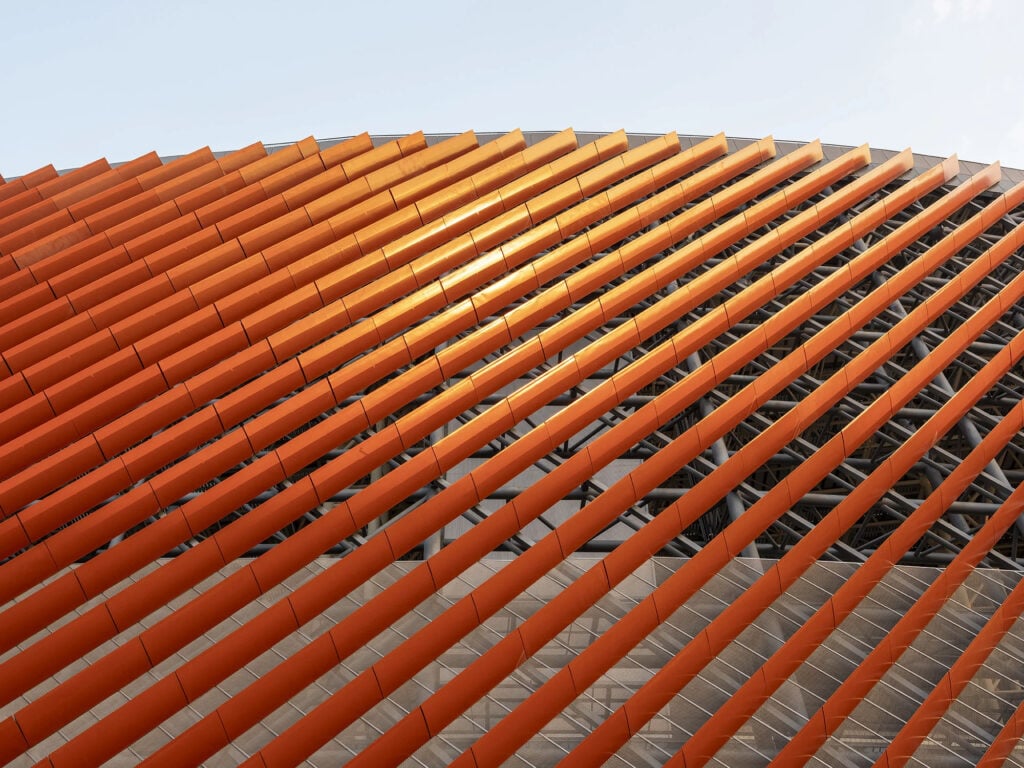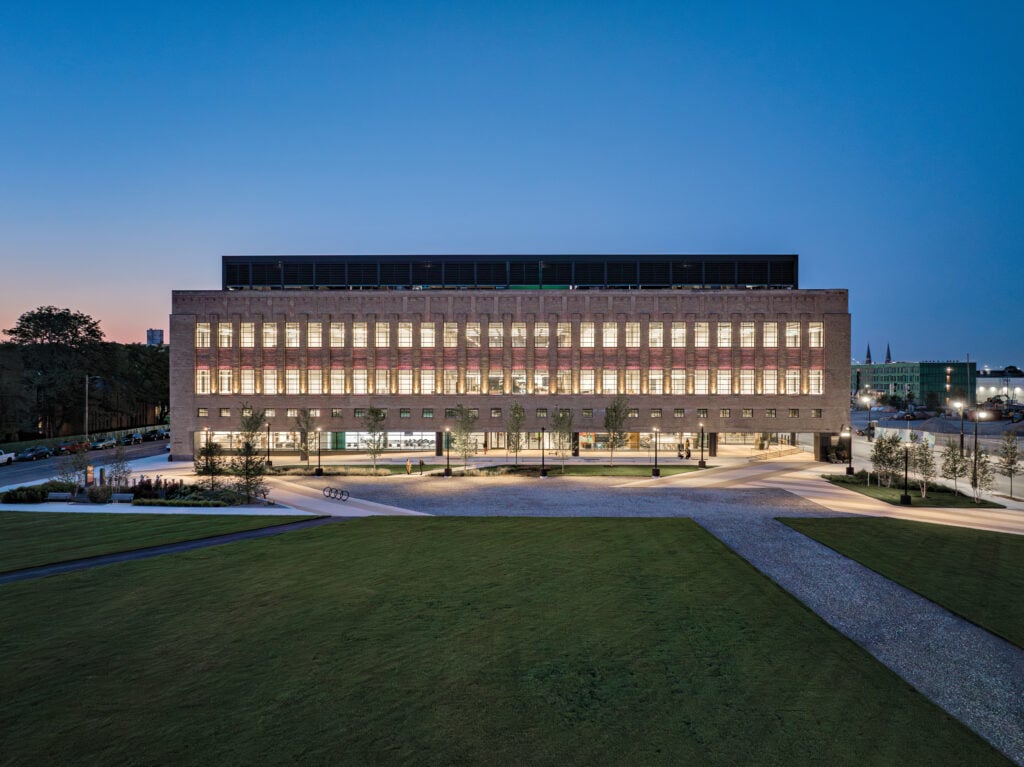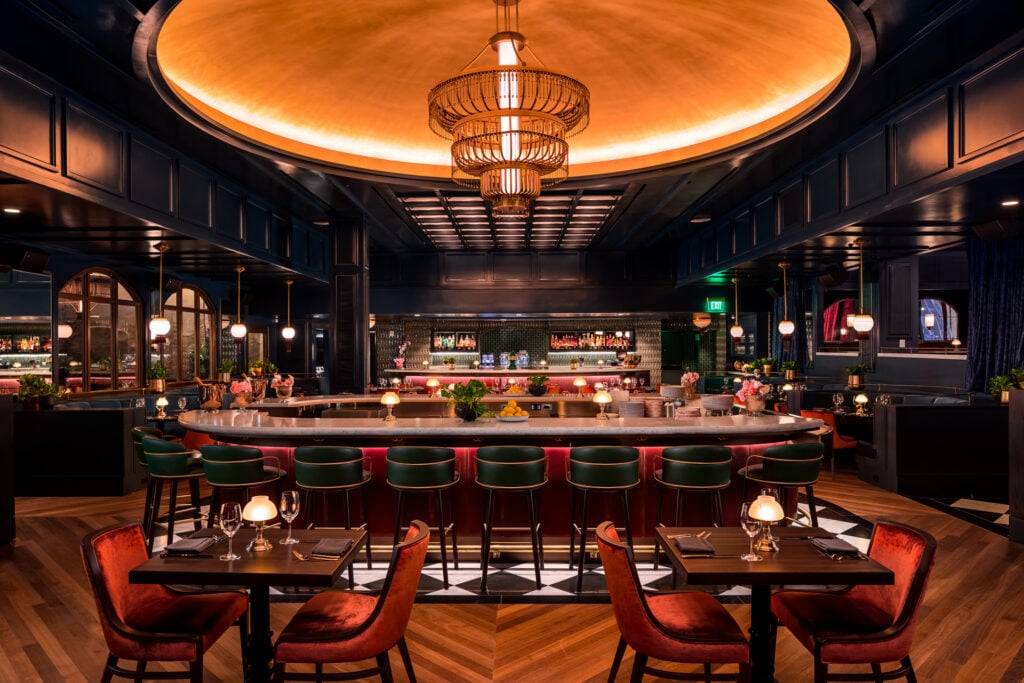
November 17, 2021
Nashville Bounces Back With These Three Design-Forward Hospitality Projects
With its rich music history (though perhaps better known these days for wild bachelorette parties and honky-tonks packed with out-of-towners), Nashville has earned its identity as a hub of arts and culture. Yet, the city’s steady growth and influx of new residents was temporarily halted by setbacks from 2019 and 2020’s devastating tornadoes to the ongoing COVID-19 pandemic and ensuing social shutdown.
Nashville is a town that runs on live events and music-related tourism. But for the past few years, the musicians, as well as the venues, restaurants, bars, and hotels that host them have been on hold, leaving some promising projects unable to get off the ground (including East Nashville’s FieldHouse Jones hotel, designed by Chicago firm Siren Betty), and other openings postponed month after month. Now, slowly but surely, Music City is welcoming back tourists and locals alike with new construction and entertainment. Here are three good examples.
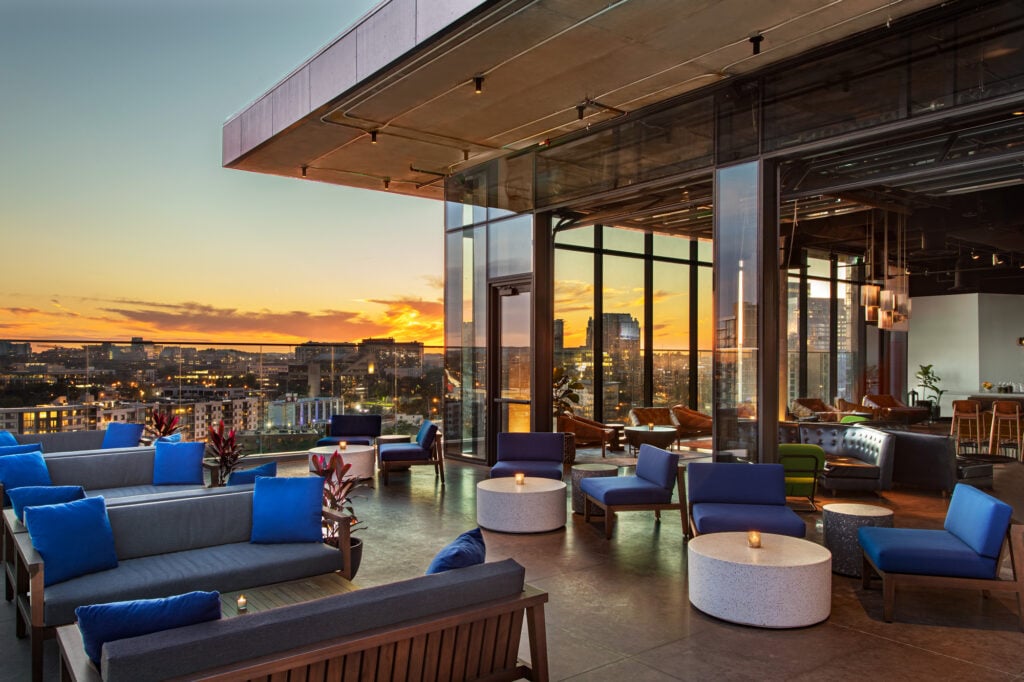
W HOTEL
Modern global chain W Hotels & Resorts has finally opened its Nashville location this past October: a 14-story reflective glass tower in the heart of the industrial-turned-chic Gulch neighborhood. With 286 guest rooms and 60 suites—more than any other hotel in the area—The W Hotel Nashville has a uniquely interconnected, urban feel, peppered with charmingly specific gathering places.
Inside, a “Welcome Den” doubles as a private lobby bar, a “Secret Garden” facilitates private encounters with nature, a “Living Room” lounge is reminiscent of an upscale recording studio (complete with pyramidal acoustic ceiling panels), and a private indoor/outdoor “Sound Room” event space is hidden behind a speaker wall. A mix of city views and communal areas emphasize the kind of indoor-outdoor fluidity characteristic of southern architecture, along with six different street access venues, including local favorite coffee spot Barista Parlor. “W Nashville isn’t just in the neighborhood, it’s part of it,” says Tom Jarrold, global brand leader for W Hotels Worldwide.
Conceived and designed by David Tessier and Anna Gomez of Hospitality Gaming Advisors with local partner Mark Bloom, the project was brought to life by HKS Architects. Public areas and guest rooms by Rockwell Group incorporate rugged, historically popular local materials like iron, steel, and wood, embellished with music-industry-specific references: raw leather, stud detailing, speaker cloth, and exposed concrete. The luxe-industrial rooftop bar, inspired by the Gulch’s historical railyard, features exposed duct vents, steel beams, steel-corner fireplace, polished concrete floors, and backlit, split wood paneling made of reclaimed beams from a local 1800s tobacco warehouse.
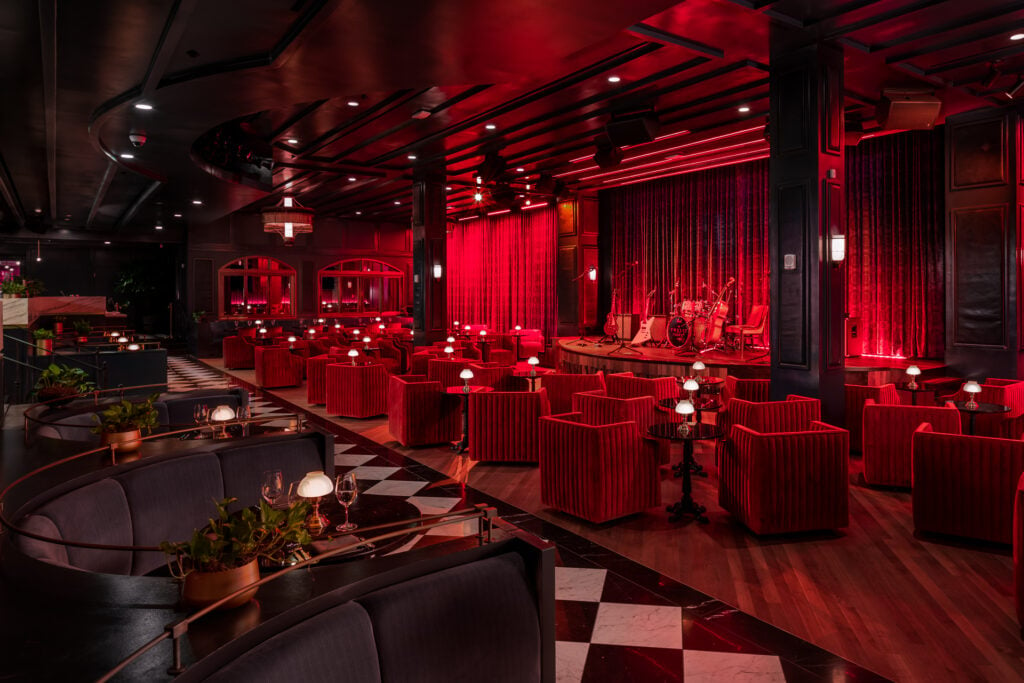
TWELVE THIRTY CLUB
A multi-level, art deco wonder situated just beyond the packed tourist shops and raucous dive bars on Broadway, The Twelve Thirty Club joins the best of two seemingly opposing worlds: fine dining and live music. The brainchild of 12-time James Beard Award nominee Sam Fox and pop music icon Justin Timberlake, the three-story, 30,000-square-foot club is both colossal and dramatic. With interiors by award-winning international design firm AvroKO, the space features three distinct live music venues, several enormous dining rooms, two VIP dining areas for private parties, and a sprawling outdoor roof deck—all linked by a strikingly sophisticated, albeit slightly surprising, art deco theme.
Guests drawn in by live music pouring from the large front windows of the first-floor Honky Tonk can order drinks at the marble-topped bar, then meander up the grand wooden staircase to find the elegant, 400-seat, jewel-toned Supper Club, flanked by a custom-made wine wall displaying 1,800 rare and vintage bottles. The dining area features gold-leaf ceilings, plush burgundy curtains, and burnt sienna upholstered lounge chairs arranged around a stage. Paired with opulent antique lighting and crimson velvet accents, the space suggests an extravagant kind of warmth, somewhere between the Titanic’s grand ballroom and Gatsby’s drawing room after hours.
“We kept gravitating to an intriguing genre/scene known as ‘countrypolitan’, a movement in the 1960s and ‘70s that signifies a nexus point of both new and old music themes,” says Adam Farmerie, principal at AvroKO. “During this period, music and shows were advertised using these incredible flyers with rich colorways, both muted and saturated, which we used in the various spaces—greens on the ground floor, blending to greens and golds on the mezzanine, blending to golds and blues on the second floor.”
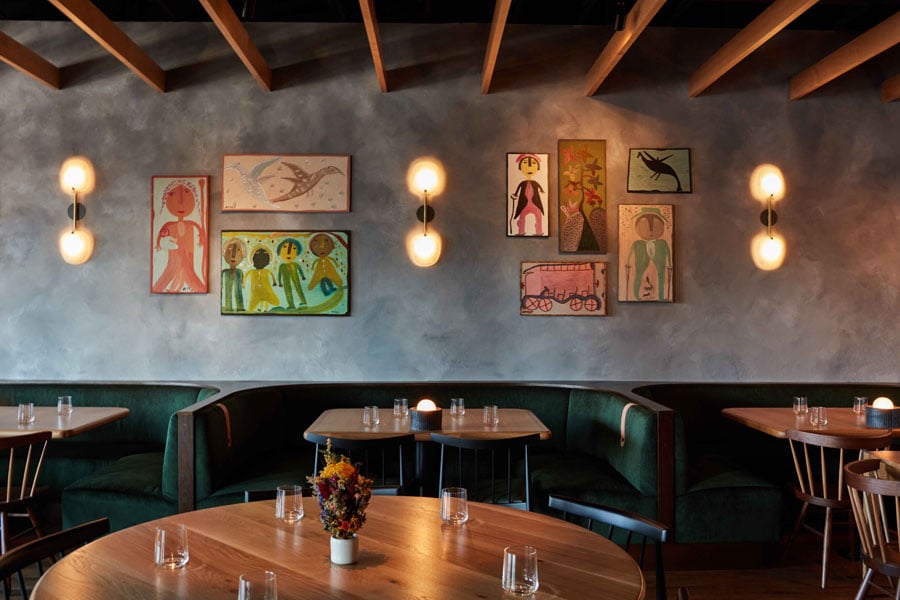
AUDREY
Audrey, a new restaurant and concept space from local chef Sean Brock, opened in East Nashville this October. The eclectic and comforting design by Nashville’s Powell Architecture + Building Studio blends Brock’s signature Appalachian palette with subtle elements from his other culinary inspiration, Japan.
Audrey is split into distinct sections, each resonant with textural similarities and shared materials, creating a warm and welcoming kind of minimalism. The main dining room evokes Appalachia’s grassy, tree-covered landscape, with green chenille banquettes, native wood, open kitchen, hand-raked porcelain ceiling tiles inspired by Southern basket-weaving tradition, and walls adorned with Brock’s personal collection of Southern folk art.
Upstairs, a modern black and white palette contrasts with the warm wood accents: A blackened steel bar topped with live edge walnut sits at the top of the main staircase, surrounded by Japanese-style lounge furniture custom-made from local live edge white oak. There’s an intimate dining room for chef’s tasting and small gatherings, and a glass-fronted “research and development lab” with concrete counters and high-tech equipment, designed for the kind of specialized culinary preservation projects Brock is known for.
Would you like to comment on this article? Send your thoughts to: [email protected]
Latest
Profiles
Zoha Tasneem Centers Empathy and Ecology
The Parsons MFA interior design graduate has created an “amphibian interior” that responds to rising sea levels and their impacts on coastal communities.
Viewpoints
How Can We Design Buildings to Heal, Not Harm?
Jason McLennan—regenerative design pioneer and chief sustainability officer at Perkins&Will—on creating buildings that restore, replenish, and revive the natural world.
Products
Behind the Fine Art and Science of Glazing
Architects today are thinking beyond the curtain wall, using glass to deliver high energy performance and better comfort in a variety of buildings.



