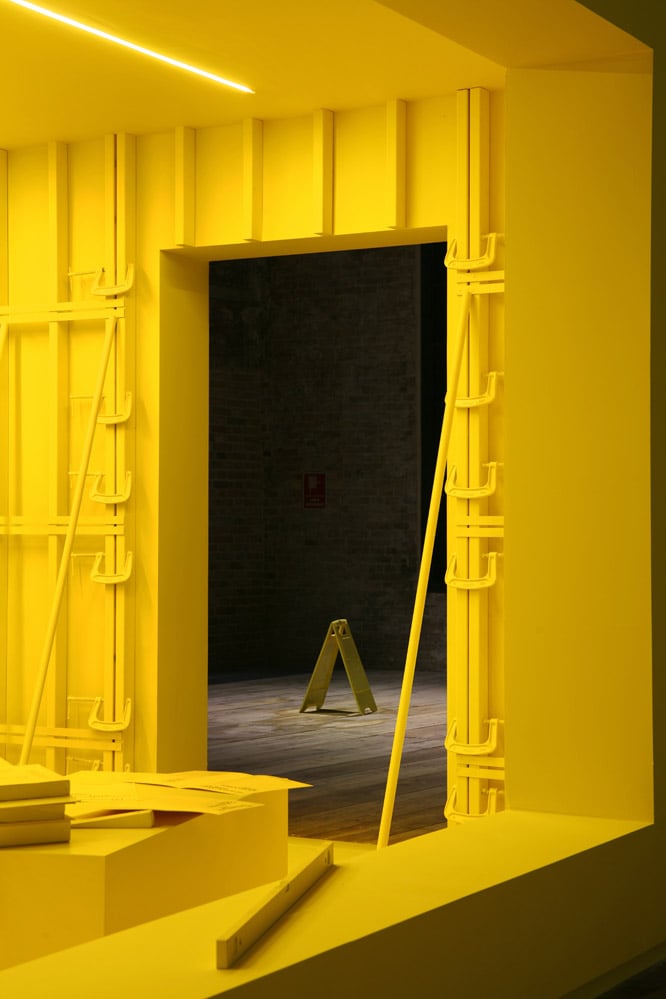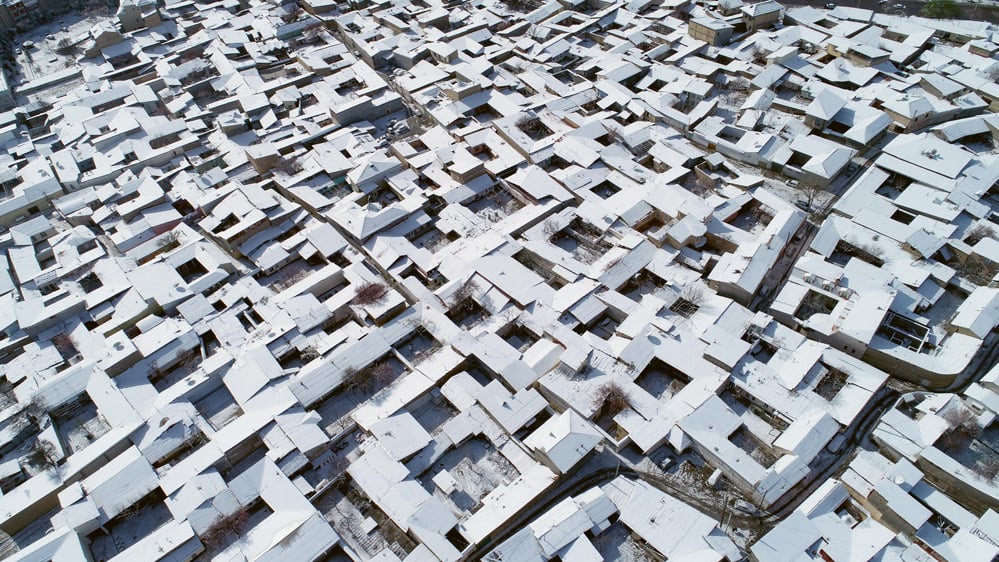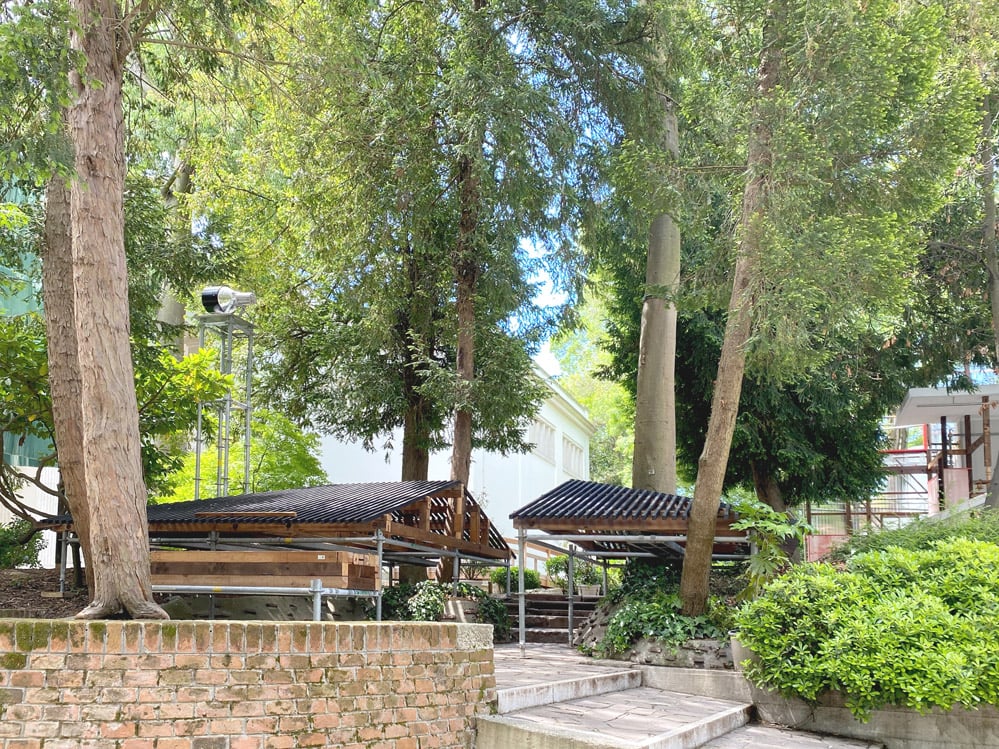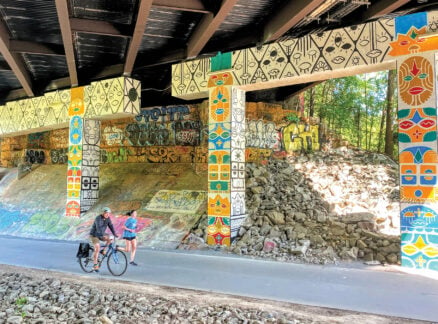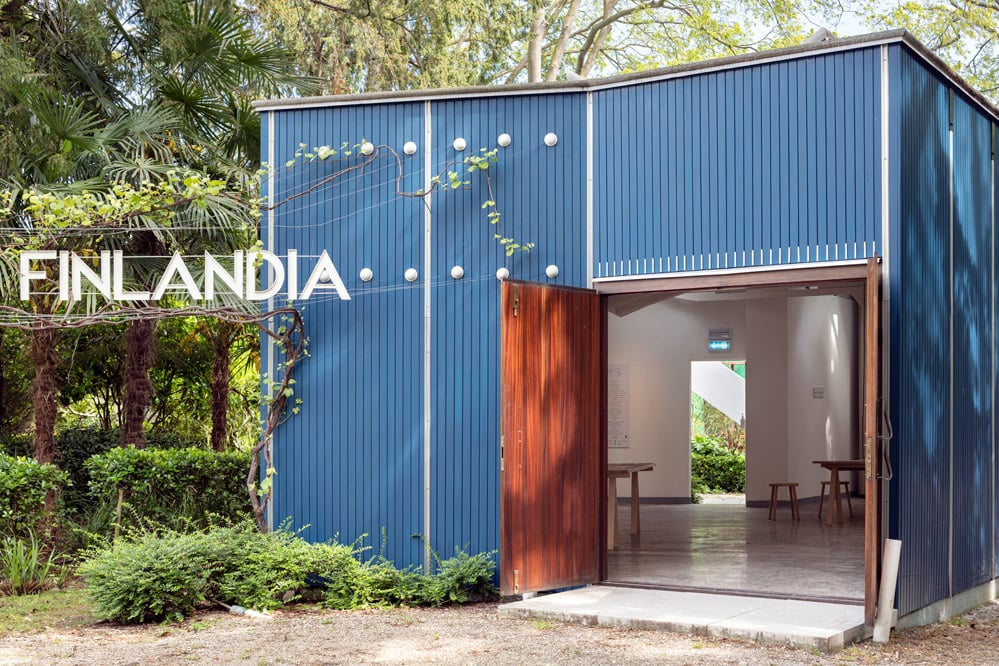
May 26, 2021
4 Standout National Pavilions at the Venice Architecture Biennale
Responding to the theme “How will we live together?” national pavilions examine the local and global factors that produce unique housing patterns.
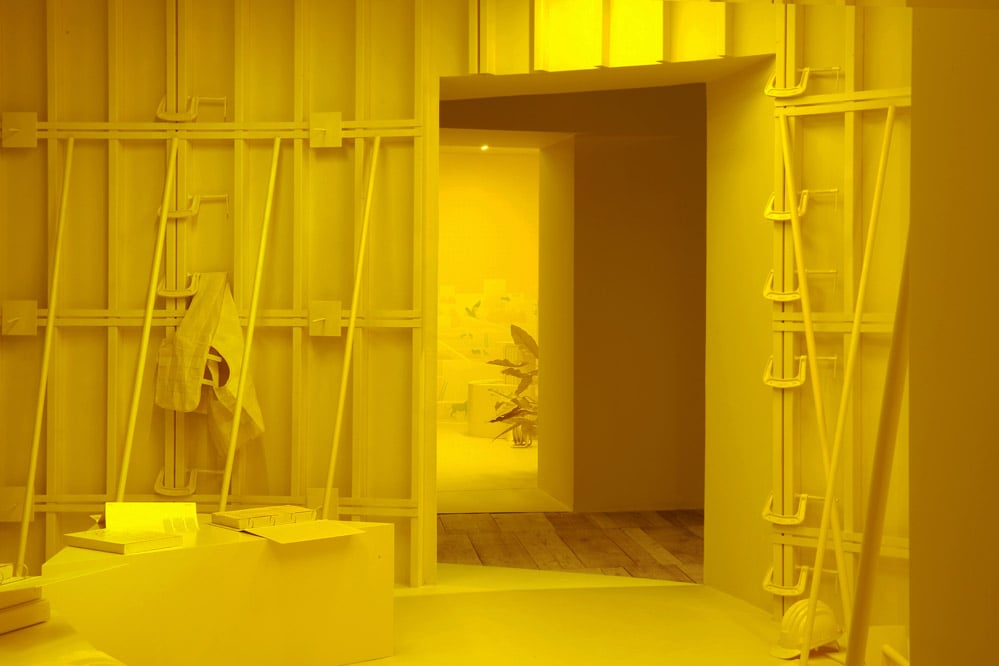
For the 17th Venice Architecture Biennial, curator Hashim Sarkis posed the question “How will we live together?” During the year on pause, participants began exploring that prompt through publications and online platforms providing soundscapes, photographic studies, essays, and interviews. A particular assessment of Sarkis’s question focuses on the practicalities of revisiting and repurposing building materials, methods, and typologies.
Here, we collate some of the standout national pavilions that grapple with these considerations through specific context-based lenses. Japan, for example, looks into “the [philosophical] concept and technology of ‘completion’;” Turkey scrutinizes the “planetary potential” of architecture in the anthropocene’s climate emergency; Finland reexamines low-impact standardized housing; and Uzbekistan presents an in-depth urban study of the ancient Central-Asian mahalla communities.
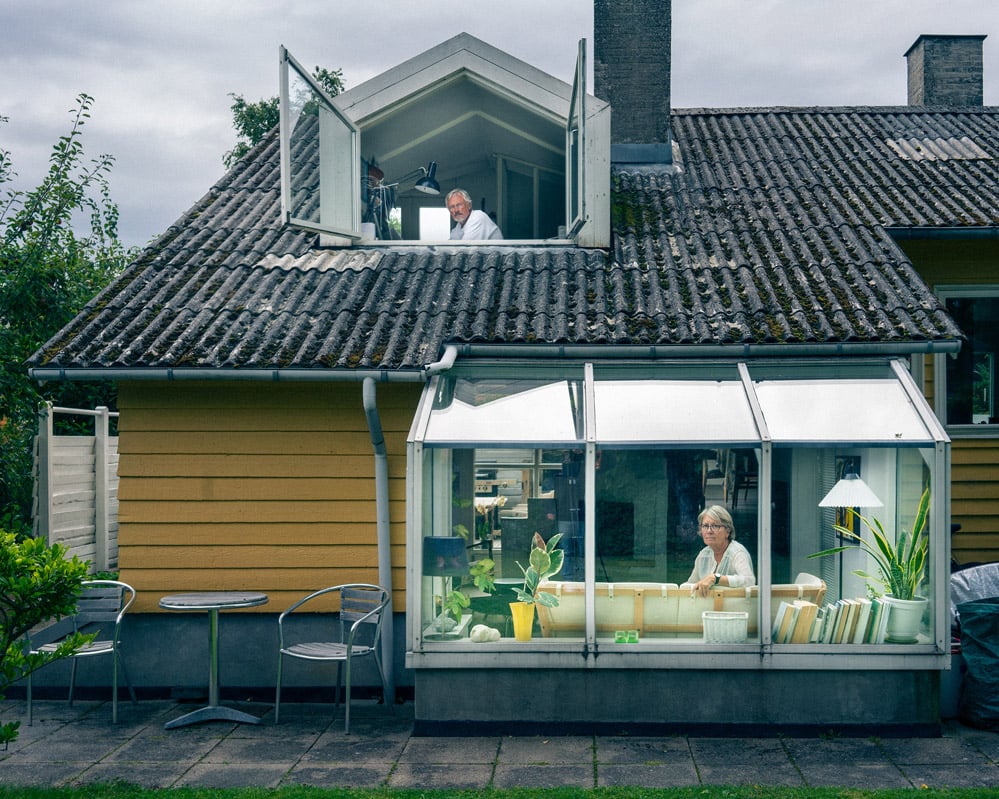
FINLAND
New Standards – curators Laura Berger, Philip Tidwell, Kristo Vesikansa
In the winter of 1939–40, the Soviet Union took over the land of the Karelia people in Finland, leaving 420,000 of them without a place to live. Consequently, Puutalo Oy (Timber Houses Ltd.), a consortium of 21 forest industry companies and the subject of the Finland Pavilion exhibition, established a prefab housing factory to aid the crisis. After the end of World War II, the USSR eventually became the most important market for the export of Finland’s wooden houses, an international industry that boasted shipping to Colombia, Cameroon, Denmark, and Australia. “One of the things that is evident in the Puutalo houses is that similar as many of them were, there’s a dramatic degree of variation in the ways they were put together to form neighborhoods and different kinds of buildings,” curator Philip Tidwell said. “That kind of thinking is incredibly necessary in the contemporary environment—solutions that work at an urban scale to really change the way we build.”
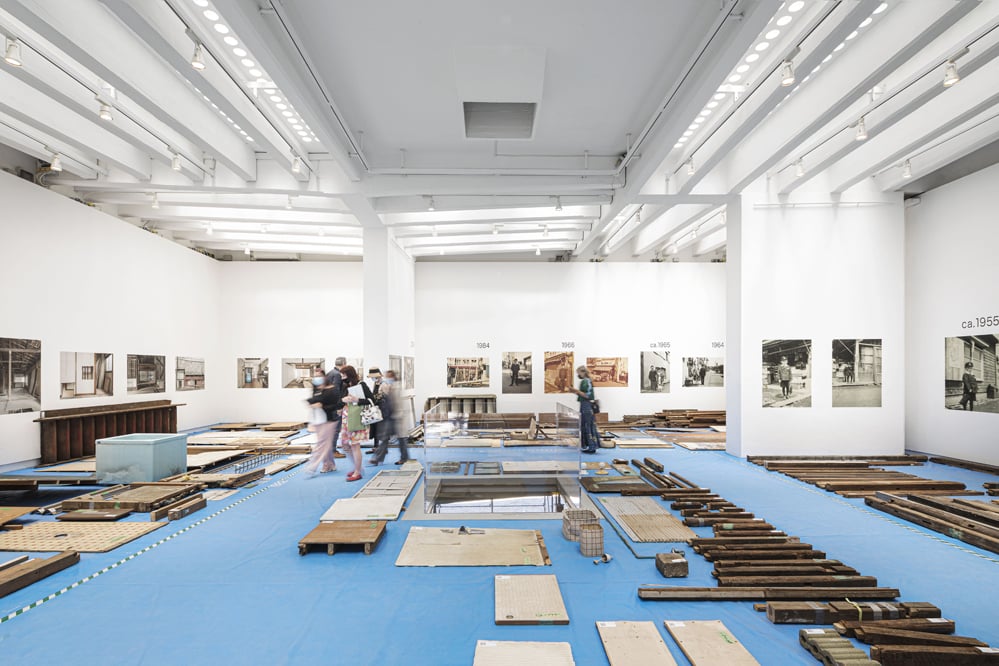
JAPAN
Co-ownership of Action: Trajectories of Elements – curator Kozo Kadowaki
In a conversation with philosopher Koichiro Kokubun, curator Kozo Kadawaki concluded “our actions are interconnected, and in this sense, one cannot completely own one’s actions.” Hence the title of the publication and exhibition Co-ownership of Action, for which a traditional 1954 wooden house from the suburbs of Tokyo (named Takamizawa House in honor of its original owner) was dismantled, shipped, and reassembled in the Giardini by a team of six architects and designers. Traditional Japanese joinery construction is met with new materials sourced locally in Venice. Eventually, the materials will make their way to Oslo, where, once again, the structure will borrow from the local context. “I believe that the expanse of the building’s existence in time and space can become a common ground for us to live together,” said Kadowaki.

UZBEKISTAN
Mahalla: Urban Rural Living – curators Christ & Gantenbein and adjunct curator Victoria Easton
Architects Emanuel Christ and Christoph Gantenbein with ETH Zurich and the CCA Lab in Tashkent researched and documented community life within the Mahalla Khastimom, named after the a 10th-century religious architectural complex in Tashkent, the capital of the Republic of Uzbekistan. A VR app guides visitors through six different homes in point cloud imagery, one of which is the steel-tube 1:1 model built in the Arsenale with photographs by Bas Princen accompanied by soundscapes recorded by Carlos Casas in Tashkent—“an invisible appropriation through an immaterial heritage,” the curators said. “Considering the fragility of this vernacular architecture, it is striking that the resilience of the historical pattern is still evident today in roughly one-fifth of the inner city,” they said, adding that their exhibition “is an open-ended, three-dimensional collage that invites us to consider new possibilities for living together.”

TURKEY
Architecture as Measure – curator Neyran Turan
“For us, [the pandemic] made things even more urgent, the question remained the same, but it’s just more urgent, more real, more visible,” said curator Neyran Turan, whose book Architecture as Measure served as preamble for the exhibition in the Arsenale. “After the kinds of things that have happened over the last 50 years, we can’t just pretend as if there is this pristine nature that we’re going to go back to—that’s not going to happen.” Turan worked with architecture and research firm NEMESTUDIO, which she cofounded, to design four 1:1 scale dioramas which narrate “a story of multi-species solidarity looking at a future time in Anatolia, Turkey,” where, after years of resource extraction, “that ‘extractivist’ era has ended.” In the first diorama, for instance, Turkey leads the marble mining industry, and spoil tips in the background shaped like mountains are the ruins of industrial capitalism. This type of “slow media” allows visitors to see biodiversity, industry, and waste quite literally as one and the same—it’s all painted yellow—something that might feel banal at first but results as inherently eerie.
You may also enjoy “Q&A: Paul Andersen and Paul Preissner on American Framing”
Would you like to comment on this article? Send your thoughts to: [email protected]
Register here for Metropolis’s Think Tank Thursdays and hear what leading firms across North America are thinking and working on today.



