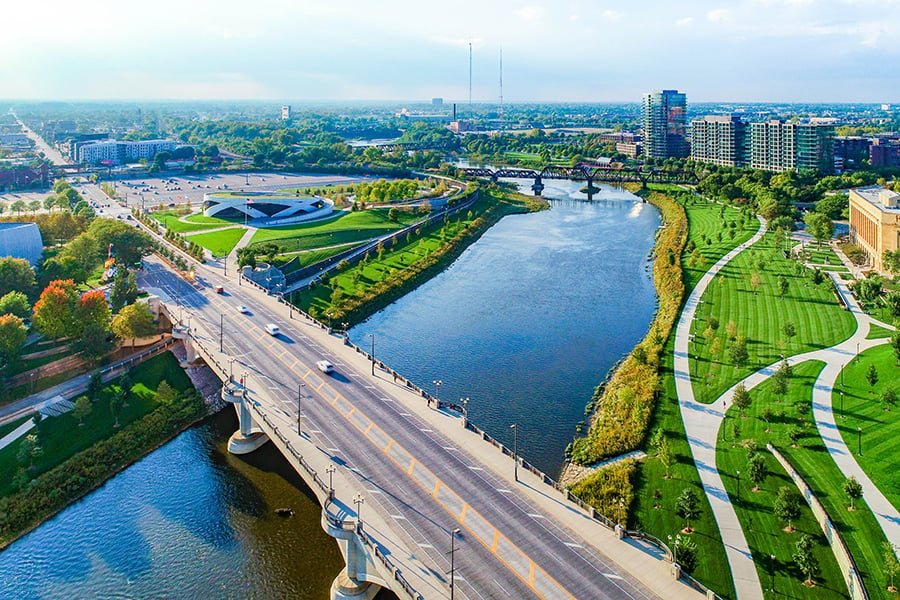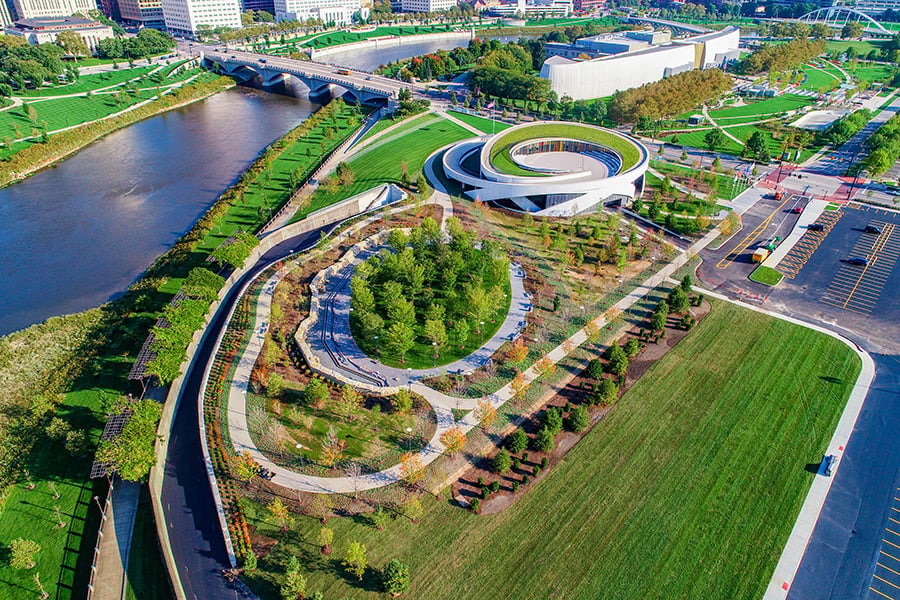
October 26, 2018
National Veterans Memorial and Museum to Open in Columbus, Ohio
Designed by Allied Works, OLIN, and Ralph Appelbaum Associates, the museum tells the stories of American veterans across all the armed services.
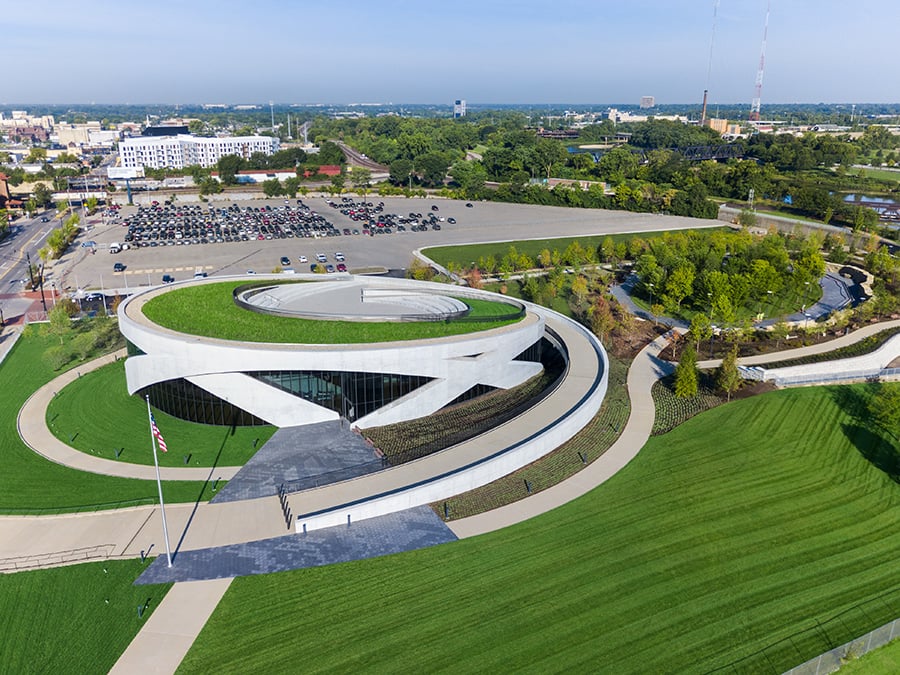
Columbus, Ohio’s decade–long riverfront redevelopment project, which connects the city’s urban core with acres of greenspace and cultural amenities along city’s Scioto River, receives its crowning jewel tomorrow with the opening of the 53,000-square foot National Veterans Memorial and Museum.
The National Veterans Memorial and Museum (NVMM), which features intersecting bands of lustrous white concrete woven into concentric rings, was designed by Allied Works with landscape architecture by OLIN and exhibition design by Ralph Appelbaum Associates. Perched atop a downtown bluff overlooking the Scioto River, the NVMM complex occupies seven acres and includes a 2.5-acre memorial grove.
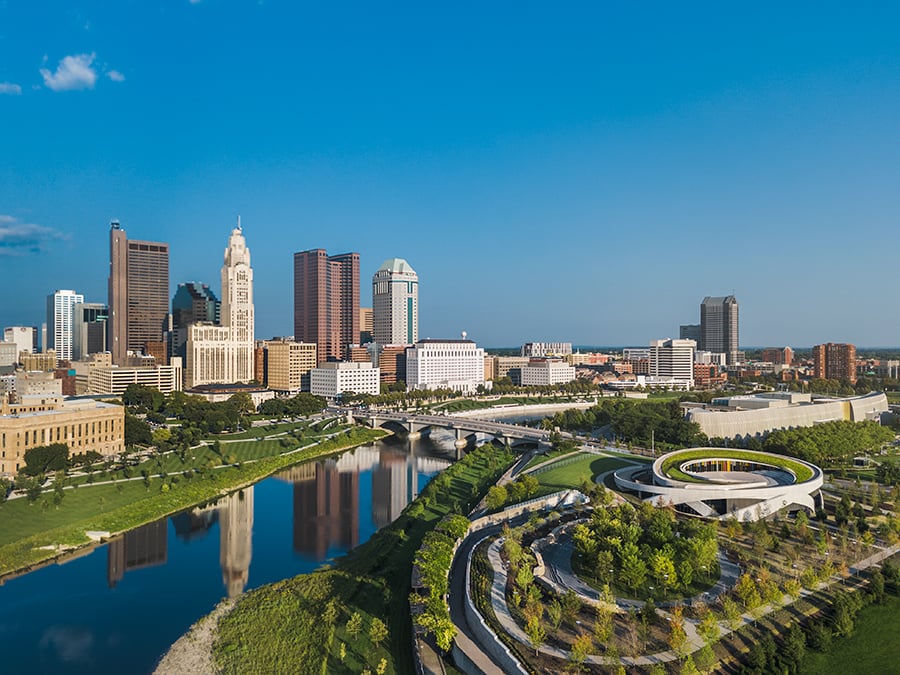
The NVMM’s arrival comes at a pivotal moment in downtown Columbus’ growth: The city has spent some ten years revitalizing the river’s downtown adjacent–eastern shore, but the Museum is located on the less–densely developed western shore, which hosts the popular Center for Science and Industry Museum (COSI) and a $500-million 21-acre mixed-use development site that’s currently seeking developers. So, while the western shore is primed for growth, those in downtown Columbus must still cross one of several bridges to reach it.
Consequently, the building’s elliptical form is striking, by design: “The desire for the building was to create a symbol to draw people across the river,” says Brad Cloepfil, founder and principal of Allied Works. “Part of the monumentality of this form, of these large cantilever and woven concrete arches, is to have a larger presence,” he tells Metropolis. “I think of the building as an earthwork, as a piece of earth lifted from the ground. We wanted it to feel like it was formed from the site by lifting those forms with enormous concrete arches, freeing it from the earth, yet binding it to the earth.”
Easy accessibility was a major priority as well. “We needed this to feel like a memorial in a park setting,” says landscape architect Laurie Olin, founder and principal of his eponymous firm, “Yet still have presence at the street level.” The building’s street level pedestrian access is indeed thoughtful and well-defined. Olin says he borrowed from Frederick Law Olmsted notion that people tend to arrive at everything from the corner: The site’s southeast corner, which is located next to a Scioto River bridge, has a direct pathway into the park and museum. For large groups of visitors and students, who will likely arrive by vehicle, there’s a second entrance that fronts the adjacent parking lot and looks to the memorial grove.
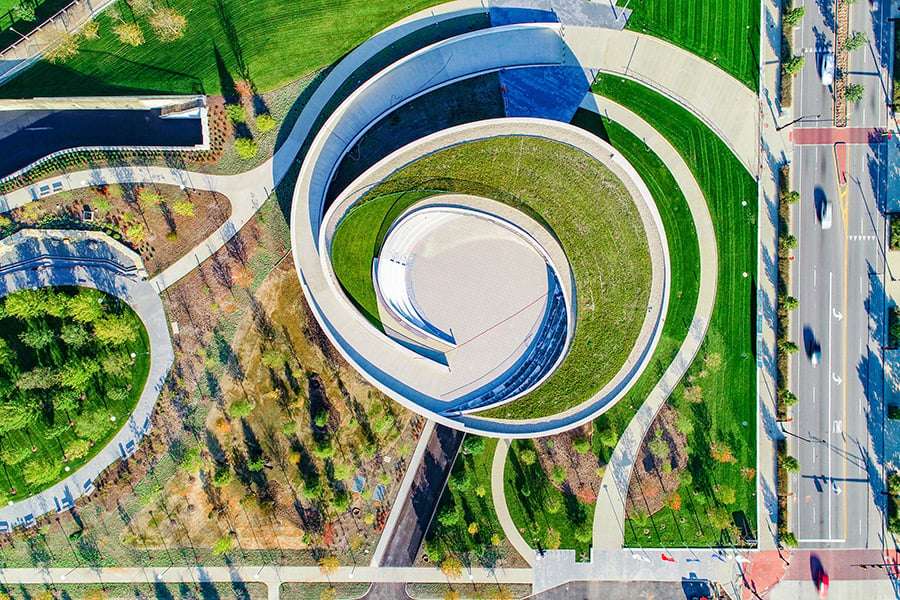
The grove, which is located just north of the building, is the complex’s outdoor memorial component: Interlaced with trails that eventually circle the site, this quiet sanctuary features a reflecting pool with cascading waterfalls that flow from a limestone slab wall. The construction, says Olin, is evocative of the way individual military personnel combine to create a force larger than any one member. Olin chose American Elm for the contemplative memorial grove, noting the tree is ubiquitous across America and has shaded the U.S. military all the way back to the Revolutionary War.
One of the grove’s trails also leads directly to the NVMM’s main entrance, where visitors can follow a dramatic processional walkway that spirals atop the building, culminating in a second-story rooftop ceremonial amphitheater and overlook.
The idea of a spiraling processional pathway also organizes the building’s interior: Visitors move through the NVMM in a curving path, from lighter to darker spaces, around its central core, ultimately bringing them to the rooftop ceremonial amphitheater and overlook.
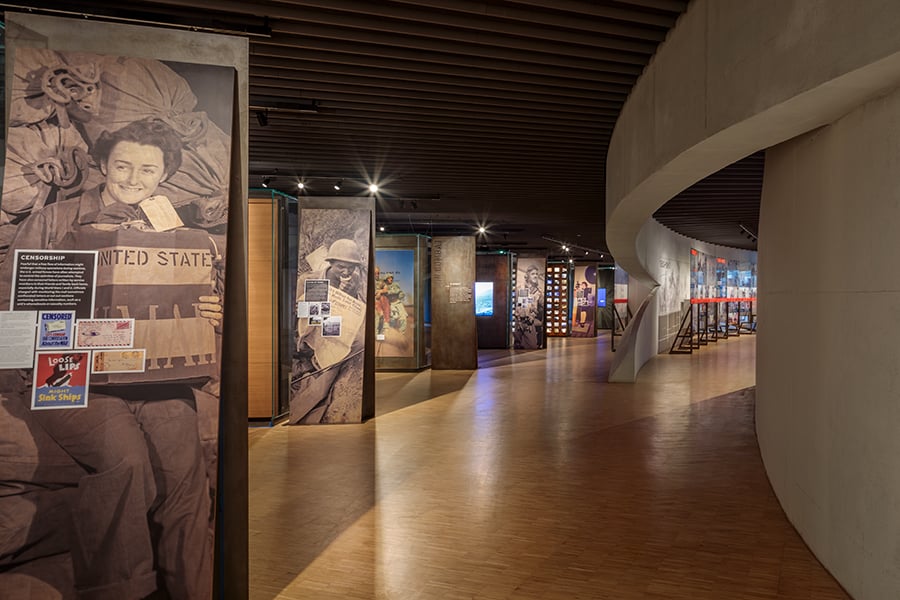
“Having a narrative flow laid out in the spiral was powerful for us,” says Ralph Appelbaum, founder and principal of Ralph Appelbaum Associates. Emphasizing individual storylines over artifact display, Appelbaum’s team used video testimony and archival images of veterans who participated in wars from WWII through Afghanistan and Desert Storm to share feelings as they responded to the call of duty, deployed, and returned to find themselves transformed in some way.
In reflecting on this latest project, Cloepfil commented on the NVMM’s transformative power. “What space does more than anything…when it’s powerful, is move you to pause, move your soul, and opens you up to ideas.”
You may also enjoy “Studio Libeskind Designs a Bold Yet Contextual New Art Museum for Vilnius.”













