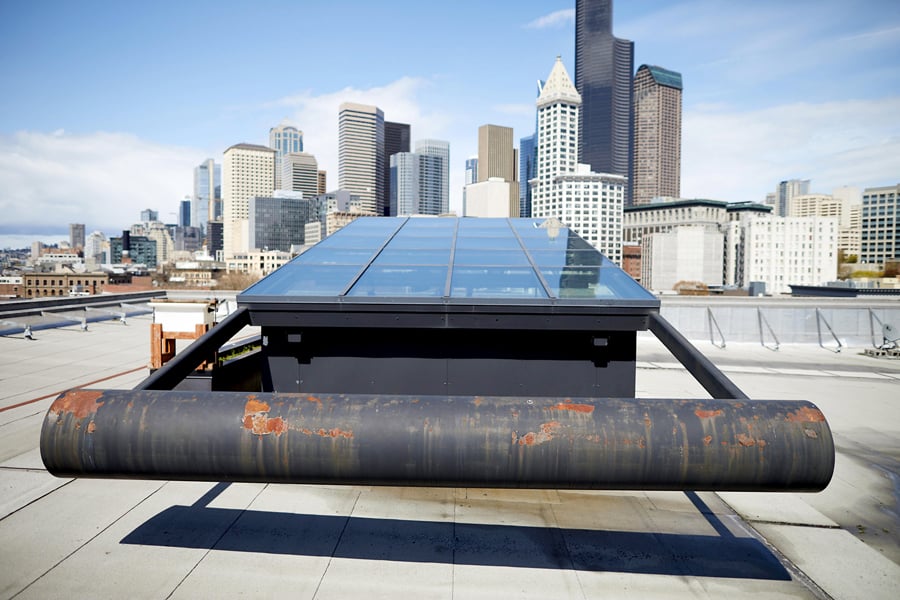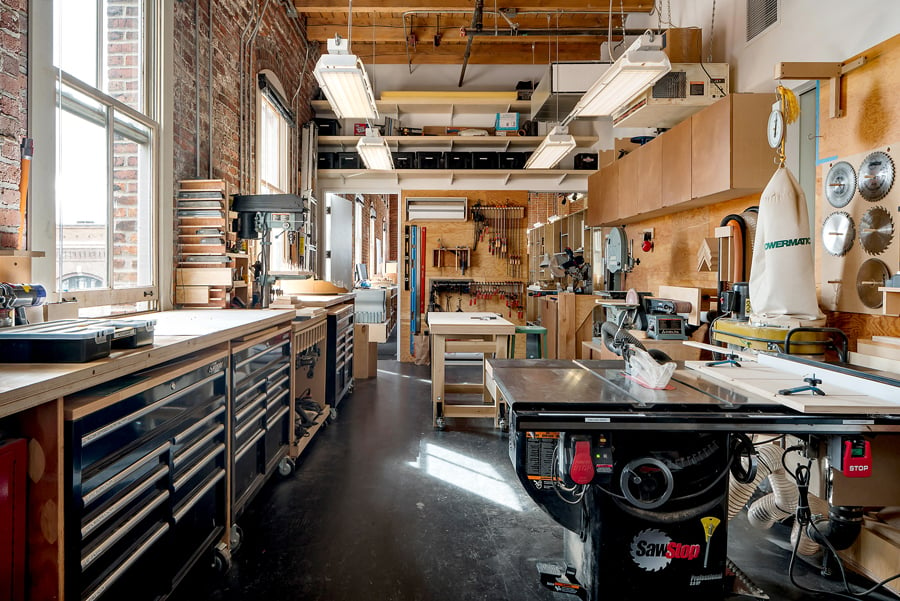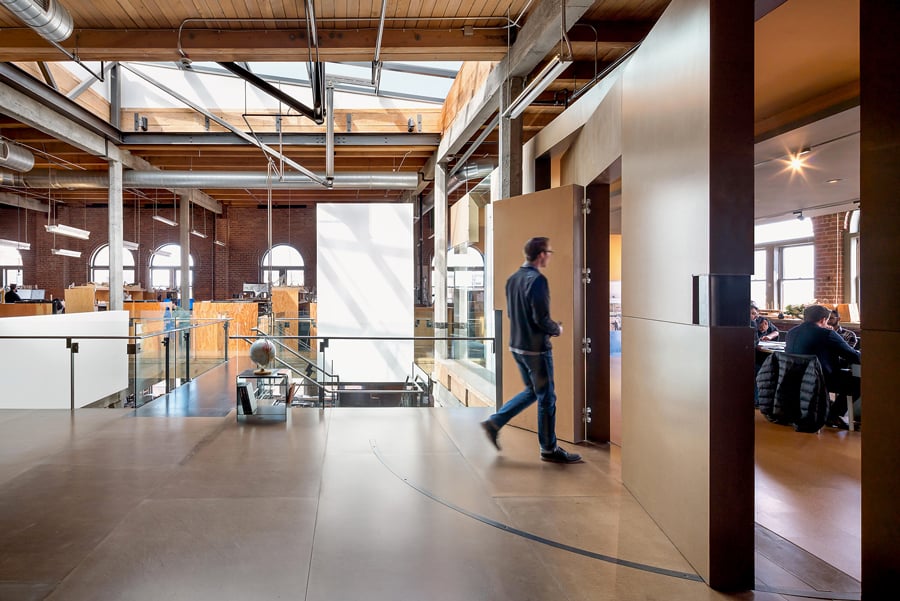
July 2, 2019
How Olson Kundig Renovated and Expanded Its Seattle Office
The 27,000-square-foot workplace carefully reflects and shapes the firm’s process, from collaboration and workflow to materiality and aesthetics.
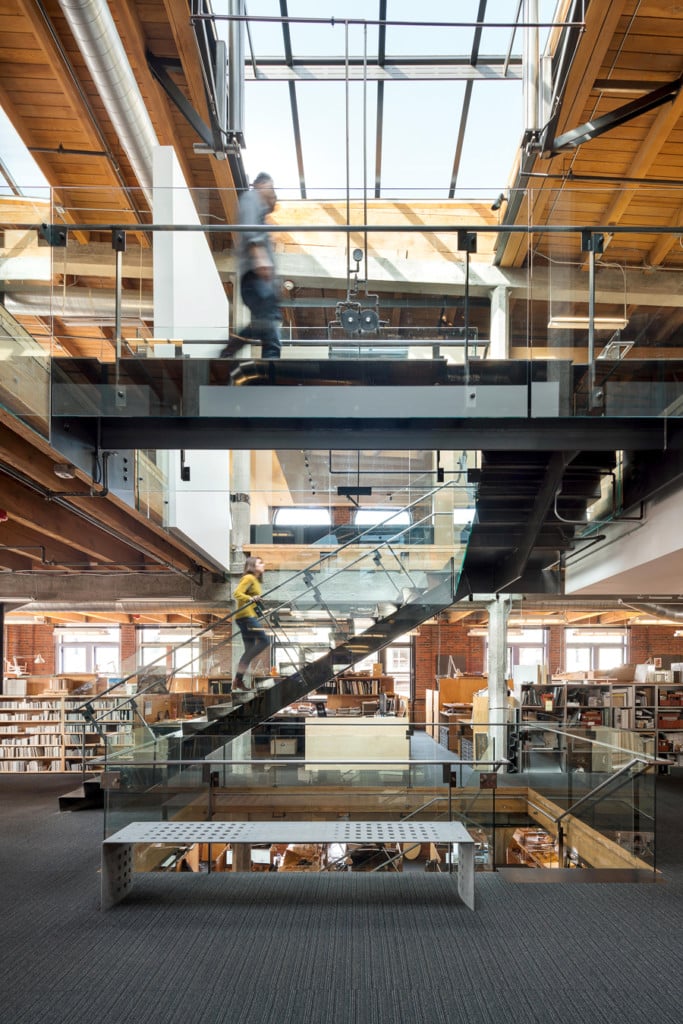
Entering Olson Kundig’s newly renovated office feels like walking into the heart of the design process. Its centerpiece “Commons” is filled with people from all stages of the Seattle-based firm’s work—from in-house teams and partners to clients and consultants—sitting across from one another at structures resembling picnic tables. In a corner, makers move among industrial equipment stations, their noise and debris contained by the workshop’s glass walls. Nearby, a quartet of interns congregate beside a long table covered in models of the firm’s projects. Clusters of caramel-stained plywood workstations run along the room’s perimeter, punctuated with staff from across departments. Hovering above it all, a 14-by-25-foot oculus bathes the space in natural light.
Filling 27,000 square feet, the office occupies a brick building in Seattle’s historic Pioneer Square neighborhood. Tom Kundig, the studio’s owner and principal, likens the swirl of activity in its walls to a hive. Spaces are porous. Designers move freely between workstations, maker zones, a materials library, and a virtual reality lab. Taking it all in feels as though you’re peeking into the future of design.
Yet this forward-leaning sensibility is counterbalanced by the history embedded in the building, which Olson Kundig has inhabited since 2003. The structure, the Pioneer Building, which dates back to 1892, originally housed a shoe manufacturer. “The office is the basis of a lot of the work that we do. In terms of remodeling or repurposing, it’s about getting a place back to its bones,” explains Kundig. When the firm began its first round of renovations on the structure in the early aughts, the building’s skylight still remained shrouded from World War II–era blackout restrictions. Iron structural columns, erected before widespread knowledge of their flammability, spanned the space’s two floors. While the firm covered the iron with concrete and reintroduced the skylight with a new manually operated retraction system, its design aimed to be minimally invasive, leaving the space in an open plan with exposed brick and historical details intact—unusual decisions for an architecture office at the time. “We really put our money into things that were experimental for us,” owner and principal Kirsten R. Murray says. “We invested in things like daylight and a balanced life. And those continue to serve us.”

After Olson Kundig doubled in size to a staff of 140, and took on projects ranging from residences and cabins to retail and high-profile cultural spaces, the need for more room became critical. But rather than seek a new building, the firm opted to remain in the existing space, taking over an additional floor when it became available—a decision that reflects Olson Kundig’s commitment to renovation. (The office now occupies three of the building’s six floors.) Murray elaborates: “I think more than ever, it’s important for young designers to understand actual, tangible materiality of an outcome. And working in an existing context, that’s one of the lessons you can really learn.”
Whereas the 2003 office design was a conventional, owner-led process, collaboration guided the 2018 renovation. “We selected a diverse group of people from throughout the office who represented different ages, expertise, and backgrounds,” explains Murray. “We asked them to do a critique, in terms of the physical space, the culture, resources, the whole thing.”
Staff teams also worked on individual aspects of the redesign, such as flexible seating that allows the central Commons to be used for meetings of various sizes. Although the designers wanted the space to accommodate the entire staff, they found that the absence of options for casual discussions was a concern. Steve Grim, an associate at Olson Kundig who worked on this element, explains: “We knew we wanted to use the Commons for breakout space, but were left with the question, What do you do with the meeting tables when the space needs to be full of chairs?” During an all-office crit, staff collaborated to generate an initial design for the solution: kinetic, picnic table–style benches that transform into bleacher-style seating during larger gatherings.
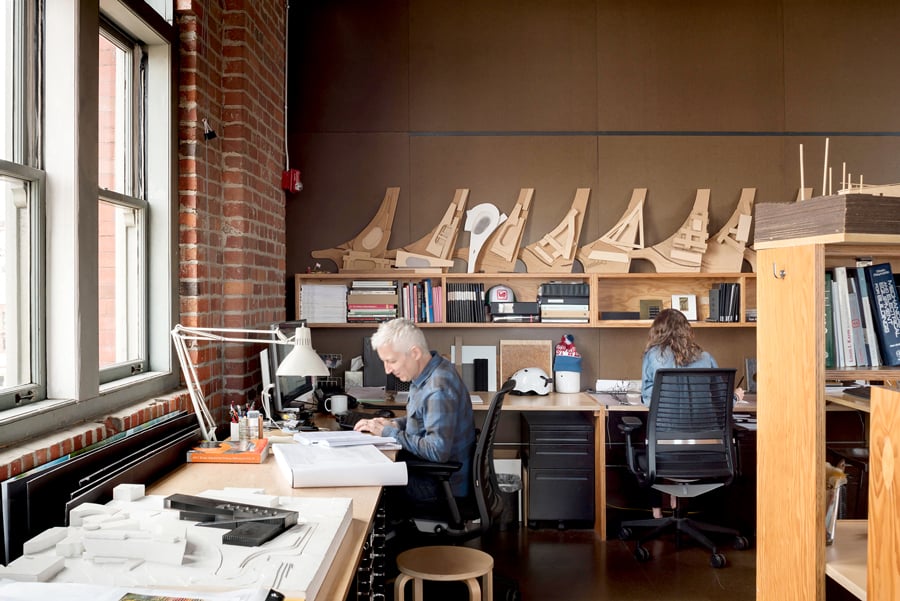
Other aspects of the office evolved over time. “One of the challenges of a multigenerational firm is maintaining accessibility with people,” says Murray. “We’re constantly working to break down the stratification that happens.” To this end, Olson Kundig restructures and re-sites its teams with each new project, reflected in the flexible workspace pods that populate much of the office’s second floor. Eschewing a fully open plan, the desks are clustered in groups of two to eight and are separated by low shelves, which afford staff personal space while keeping teams close through their daily interactions. Murray continues: “There are different layers of intimacy that happen within the workplace. Moving people around is key to fostering that. Suddenly, you have relationships with an entirely new group of people as you begin work on a new project.”
Evidence of the resulting creative fusion appears on what’s known as the Ledge, a small shelf between two workstations. During early stages of renovations five years ago, staffers were instructed to “put interesting things” on display there—a practice that has evolved into rotating exhibitions of small works by visual artists. “If you can make the baseline rational decisions well, then the space can develop a life of its own. It can grow up,” says Murray. Given the creativity already flooding Olson Kundig’s office, one gets the sense that this space’s life will never stop growing.
You may also enjoy “The University of Miami’s New Architecture School Offers Teachable Moments in Concrete.”
Would you like to comment on this article? Send your thoughts to: [email protected]




