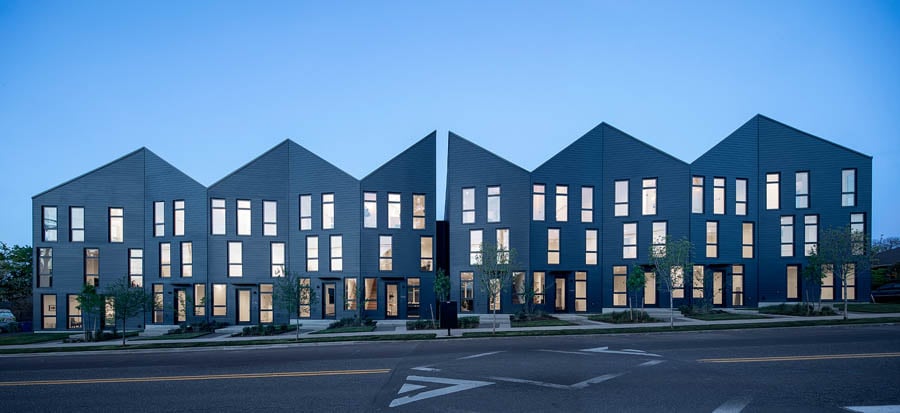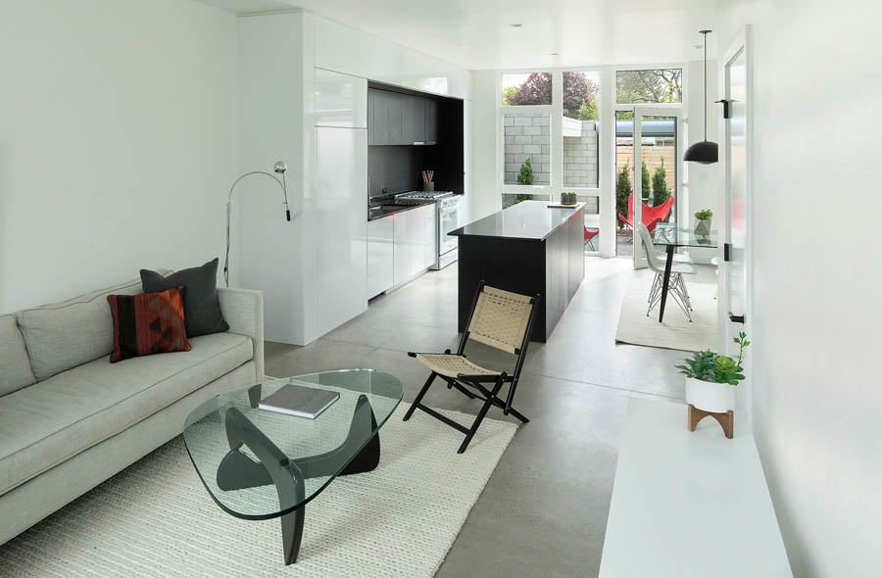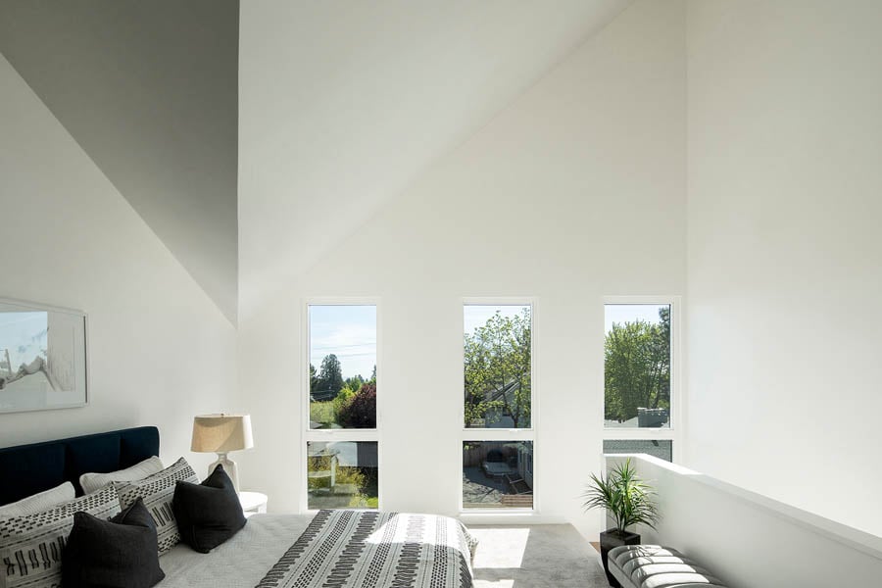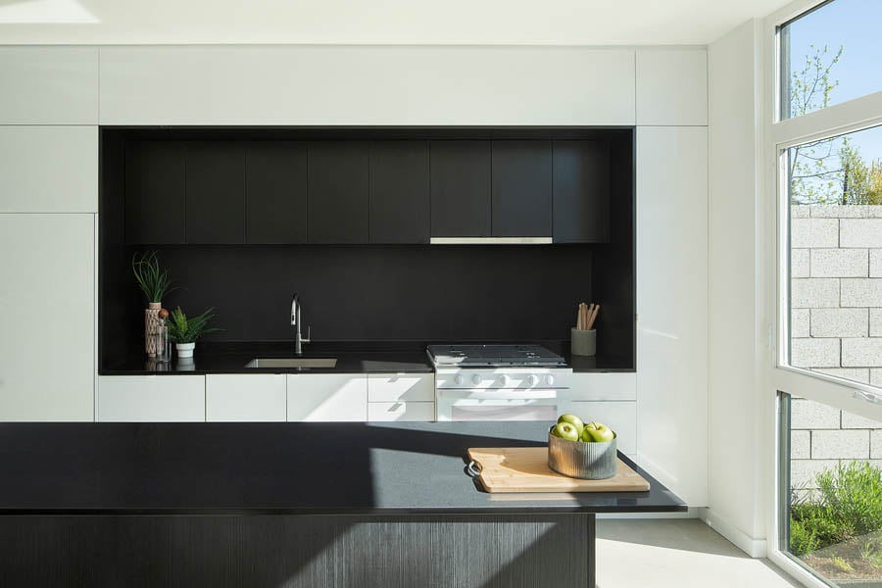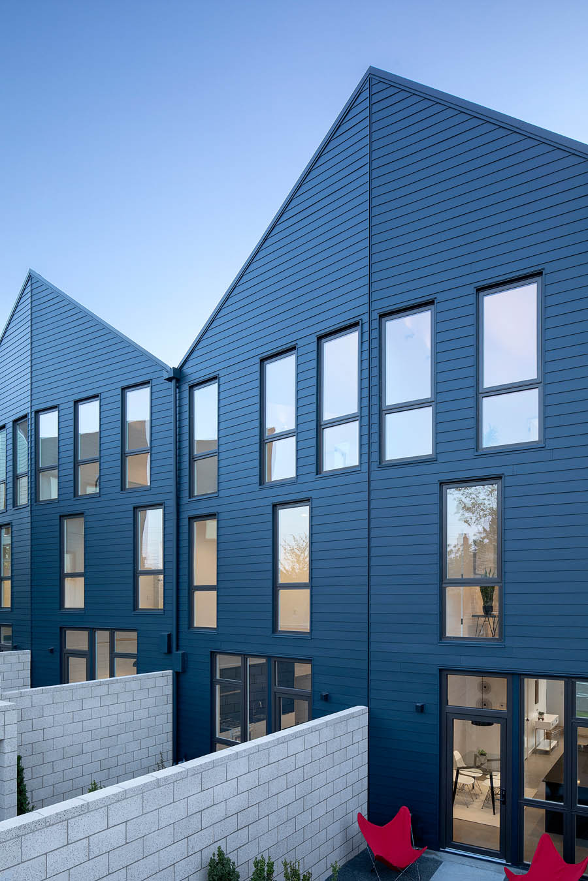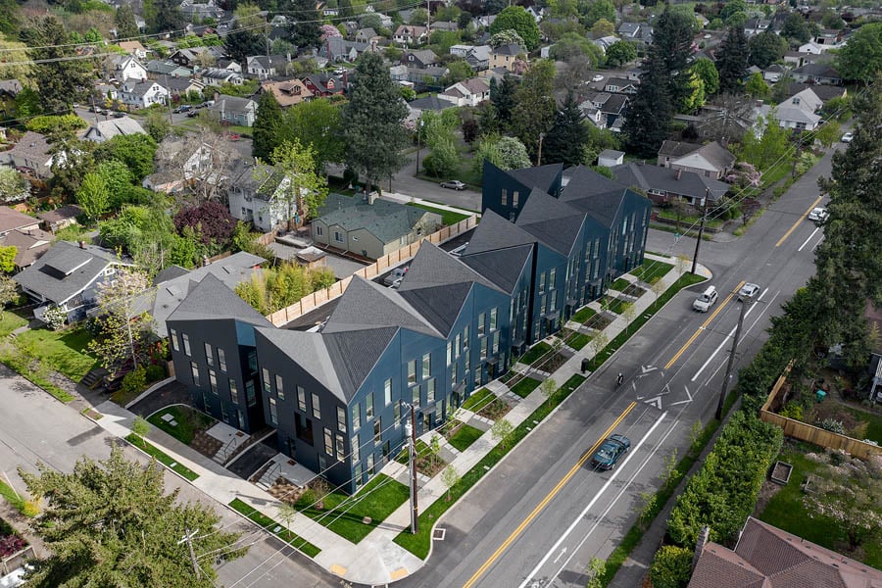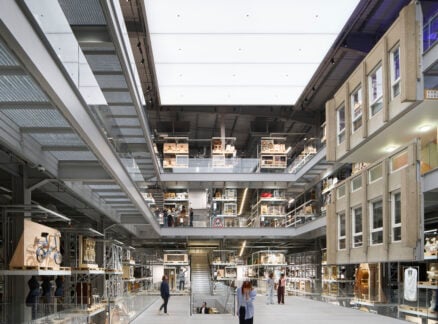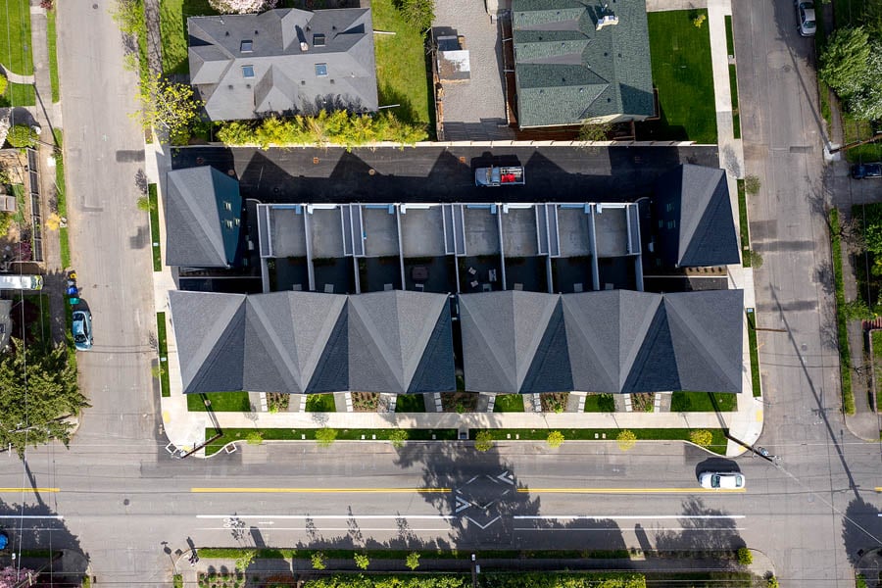
November 18, 2019
“Origami” Artfully Reimagines an Overlooked Housing Type
With Origami, Portland, Oregon’s missing-middle housing stock takes shape.
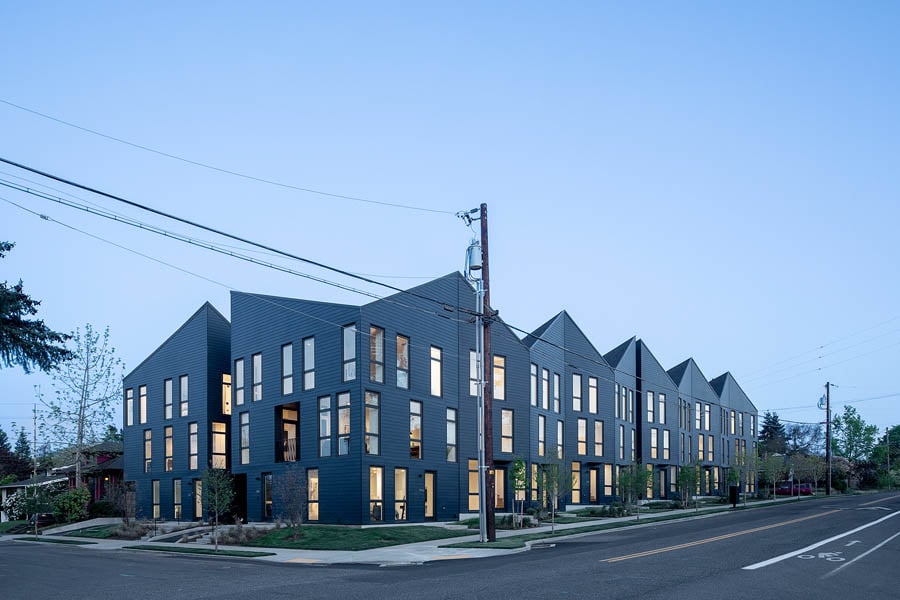
Like the folded-paper art for which it’s named, Origami, a new 12-townhome project in Portland, Oregon’s Piedmont neighborhood, seeks to transform the familiar—not by bending paper to make sculpture, in this case, but by artfully reimagining a traditional housing type.
In 2019, Oregon became the first U.S. state to bar local governments from imposing exclusive single-family residential zoning, part of an effort to increase the supply of what’s often called missing-middle housing (meaning larger than a single-family home but smaller than an apartment building). Until then, little land had been zoned for such structures. “You see them all over Boston, D.C., countries like England, and throughout the world,” explains Anyeley Hallova of local developer Project^. “But driving around this city, you just don’t see as much in that middle scale. We can’t just have this binary of either living in a large multifamily building or a house.”
Occupying one full block on the site of a demolished midcentury apartment building, Origami’s townhomes each have a slightly different overall form and window pattern but are aesthetically unified through their pitch-black lapped siding and an angular look of folding and sloping roof and façade planes. “We experimented with pulling and pushing and trying different forms,” Waechter Architecture founder Ben Waechter explains. “It wasn’t until we tried this one version, where we folded both the walls and the roof planes in a way that’s different from a typical of a gable, that we were able to get the right balance. It creates an identity for the community, but at the same time breaks the scale down.”

The three-story homes, intended for a middle-class market and priced between $490,000 and $649,000, come in a trio of size and layout configurations. The two corner units, for example, include on their ground floors an accessory dwelling unit (ADU) with its own kitchen and door key. The ADUs can either be treated as a separate rentable residence or incorporated into the larger home as live-work space or simply more bedrooms. The roof forms create vaulting master-suite spaces on the third floor of each home. Origami is also designed for indoor-outdoor living, with kitchens spilling onto small patios that double as enclosed parking spots; those without automobiles can double their outdoor space instead.
The name Origami gave the design a kind of unifying concept. Yet equally important, Hallova says, is the reverse concept: that with their flexibility of uses and minimalist interior palette, Waechter’s design “allows the homeowner to put their individual mark on the units. It allows people to personalize.”
You may also enjoy “New Criteria for Affordable Housing: Green and Healthy.”
Would you like to comment on this article? Send your thoughts to: [email protected]



