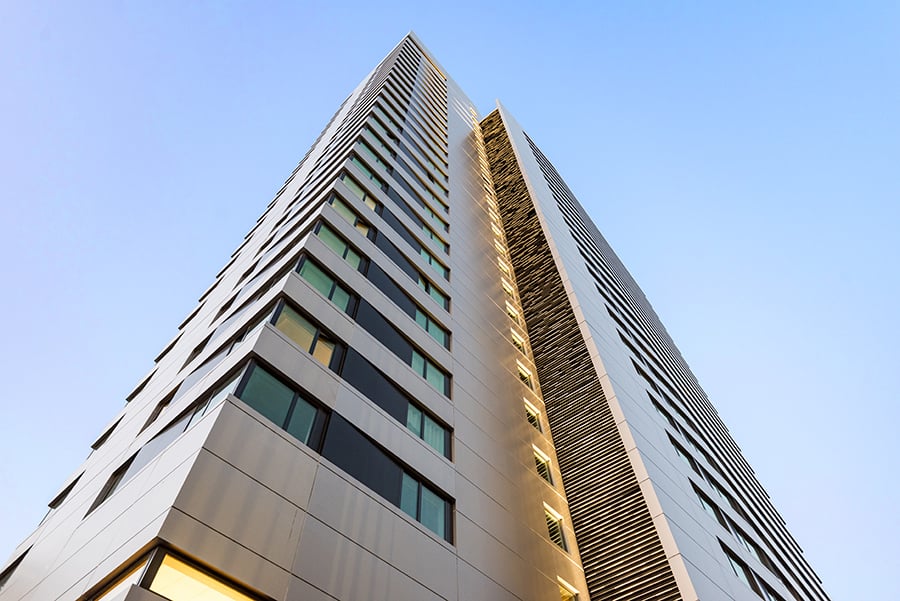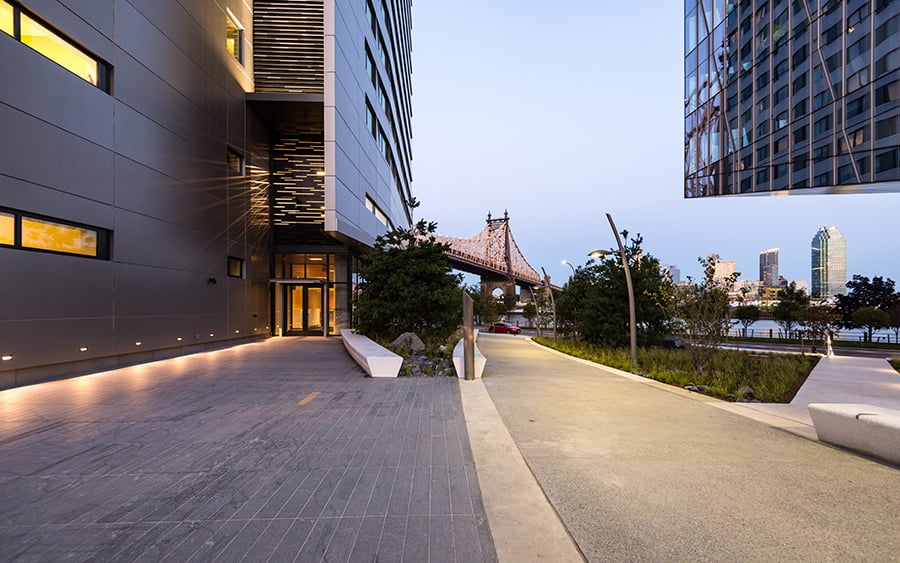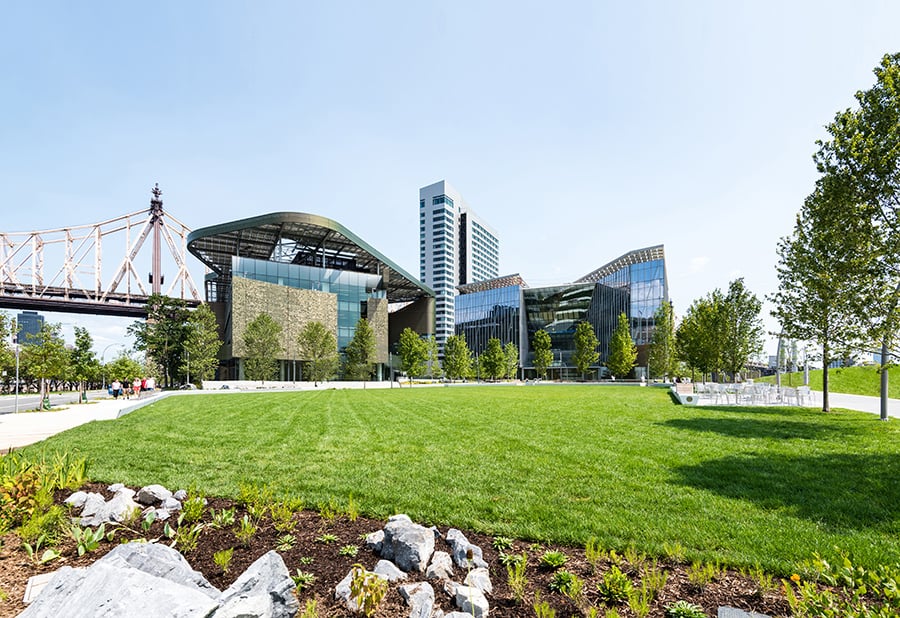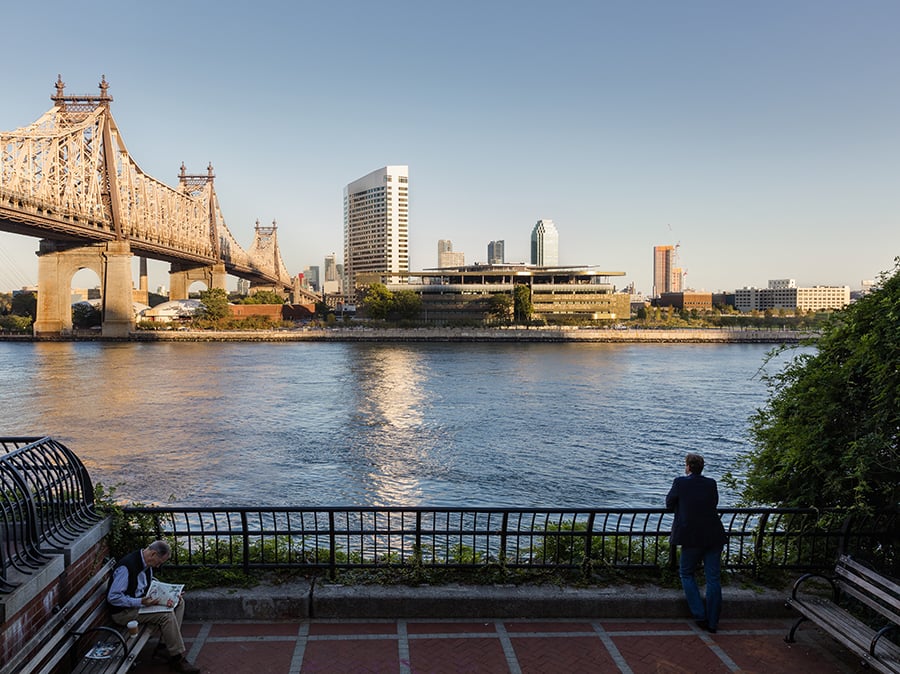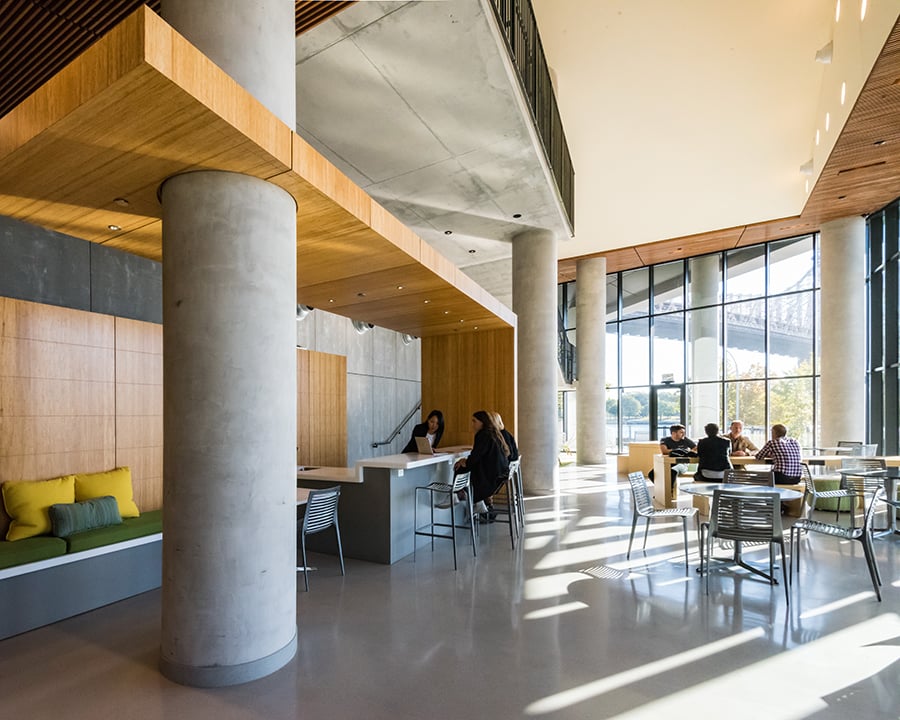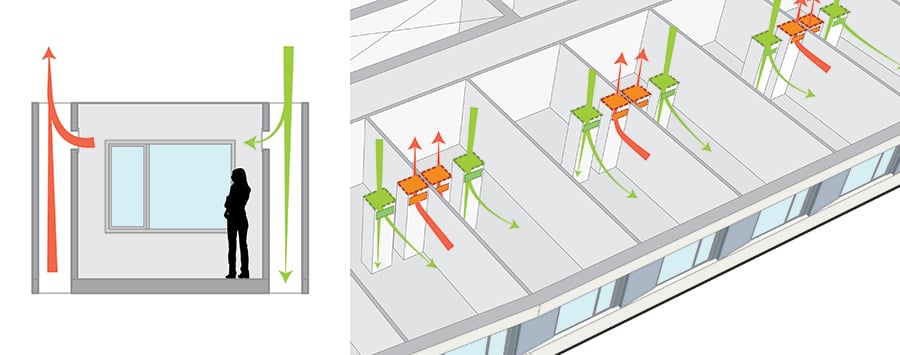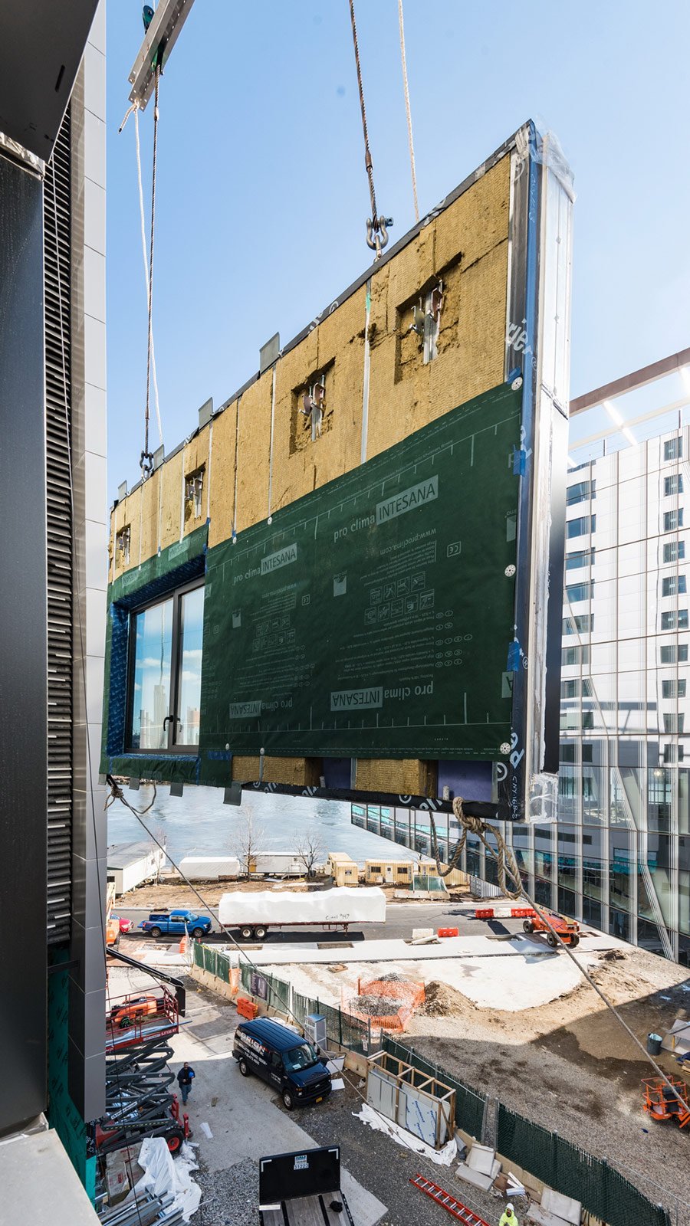
January 24, 2018
The House at Cornell Tech Is the World’s Tallest Certified Passive House
The building’s developers and architects want the House to be a tangible example of eco-conscious living.

“The city seen from the Queensboro Bridge is always the city seen for the first time,” wrote F. Scott Fitzgerald in The Great Gatsby, “in its first wild promise of all the mystery and beauty in the world.” Gazing south from the 26th floor of Cornell Tech’s new residential high-rise, the House, which stands not 500 feet from that bridge in the middle of Roosevelt Island, one can easily feel the same surge of urban ardor. The view includes a sparkling East River, with Queens and Brooklyn on the left, the opaline United Nations complex on the right, and Louis Kahn’s Four Freedoms Park—like a ship’s prow on the tip of the island—dead center. To the north, the view is all Queensboro Bridge, with its classic ivory trusses.
“Our early sketches included some of the diagonals on the bridge,” says Blake Middleton, the Handel Architects partner (and Cornell grad) who designed the House. “Some of that got washed out while we were working hard to keep our building straightforward and clean in its expression.” Middleton says there were two reasons for the streamlining: a budgetary imperative to make the building’s 352 rental units affordable for graduate students and a goal of building one of the most energy-efficient high-rises in the world—the tallest building to earn Passive House certification, in fact. Both of those aims were met in the autumn of 2017, with a LEED Platinum certification bagged along the way too.

The pale color of the tower—Middleton describes it as “a warm silver to a light champagne,” depending on the light—and the no-nonsense silhouette have been disdained by critics. And yet each review has acknowledged the remarkable story behind the wan exterior: Those walls are extraordinary in function. The Passive House Institute (PHI), based in Darmstadt, Germany, offers its certification only to structures that pass a stringent on-site “pressure test.” These buildings must be sealed airtight, with no leaky windows or building joints, to preserve indoor temperatures and hushed acoustics. Prefabricated, highly insulated panels (each one story tall) fitted with triple-paned windows were assembled in York, Pennsylvania, then hauled by barge to Roosevelt Island for build-out.
So committed were the building teams to this airtight-envelope concept (the general contractor on the project, Monadnock Construction, supported staff training in PHI standards) that when it came time to source a door for each floor’s heating/cooling condenser room, they purchased and installed actual walk-in-freezer doors: big thick white ones, complete with hand levers.
The Passive House Institute also requires its buildings to provide energy recovery ventilators (ERVs) so that fresh air will circulate efficiently, again without a lot of sound. Julie Janiski, a project design manager for BuroHappold Engineering, says three units serve the entire building, achieving a neutral airflow. “If we’re putting air in, we have to take it out,” says Janiski, noting that air is constantly being pulled from kitchens and bathrooms, while fresh air flows into living rooms and bedrooms. Although the ventilation is uniform, residents get to decide for themselves how warm or cool they’d like to keep their apartments, adjusting individual fan units in each room—the cooling system is refrigerant-based—to their personal preferences.
All these energy-saving systems contribute to an educational goal of the building’s developers—the Hudson Companies, Cornell University, and Related Companies—which wanted the House to be a tangible example of eco-conscious living. Eventually, a lobby monitor will keep a public tally of the House’s energy consumption in comparison with other structures built to code. Each elevator bank features wallpaper that at first looks abstract: black-and-white patterns tinged with green and yellow. Turns out they are images of manipulated carbon, shot through an electron microscope, by American artist Charles Lindsay. The message of the House seems easiest to understand closeup.
Selected Sources
Exterior Cladding: Eastern Exterior Wall Systems, Oldcastle Building Envelope, Roxul Mineral Wool Insulation, Transcontinental Steel
Windows: Schuco
Doors: Jamison
Interior Finishes: ACGI Wood Grille Suspended Ceilings, MDC Studio custom wall-covering, D. Magnan terrazzo flooring
Plumbing: Grohe, Staron, Kohler, American Standard, GE, Whirlpool, Elkay HVAC, Mitsubishi VRF system, Daikin ERV system, Aeon air handling system
You may also enjoy “Morphosis and Weiss/Manfredi Projects Open on NYC’s Cornell Tech Campus.”




