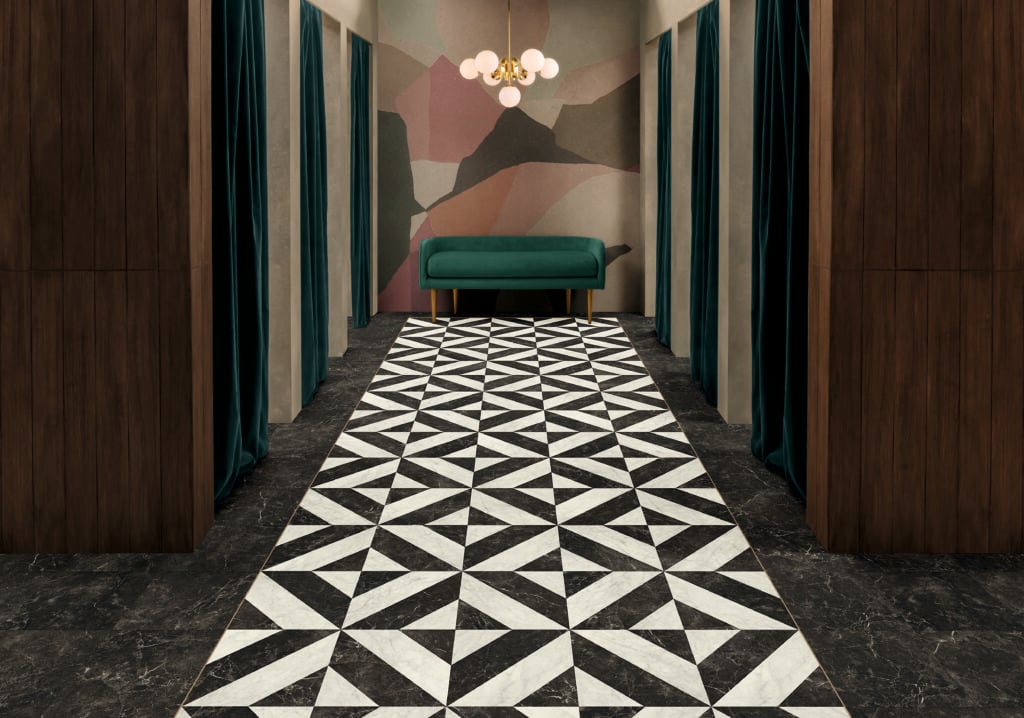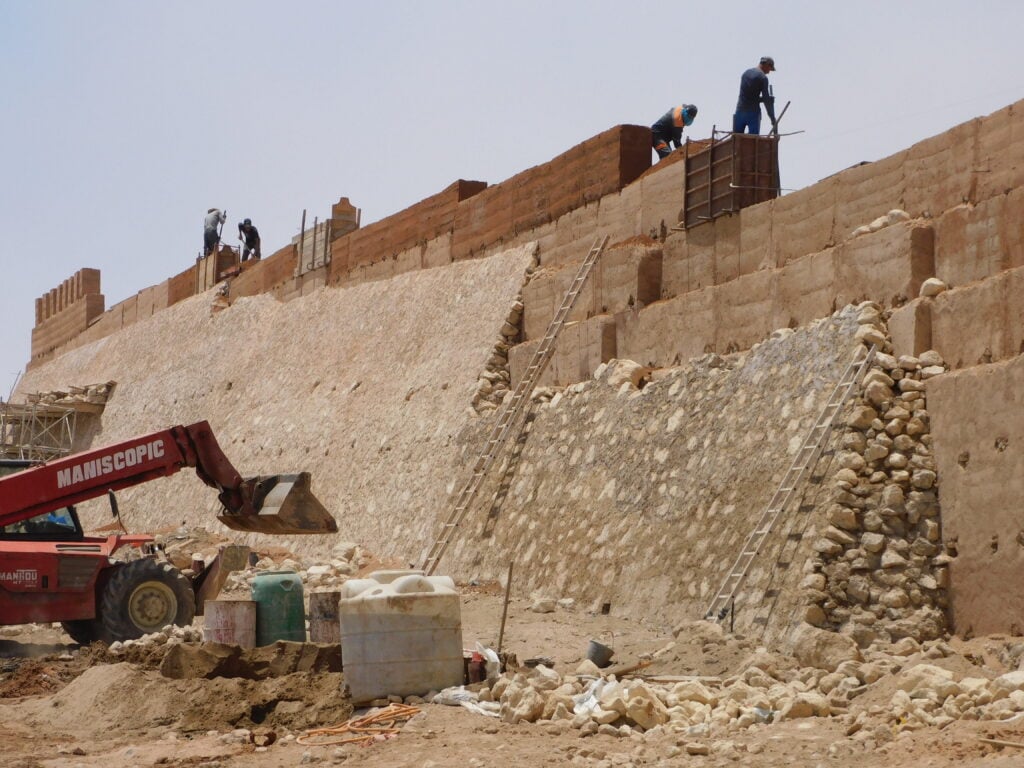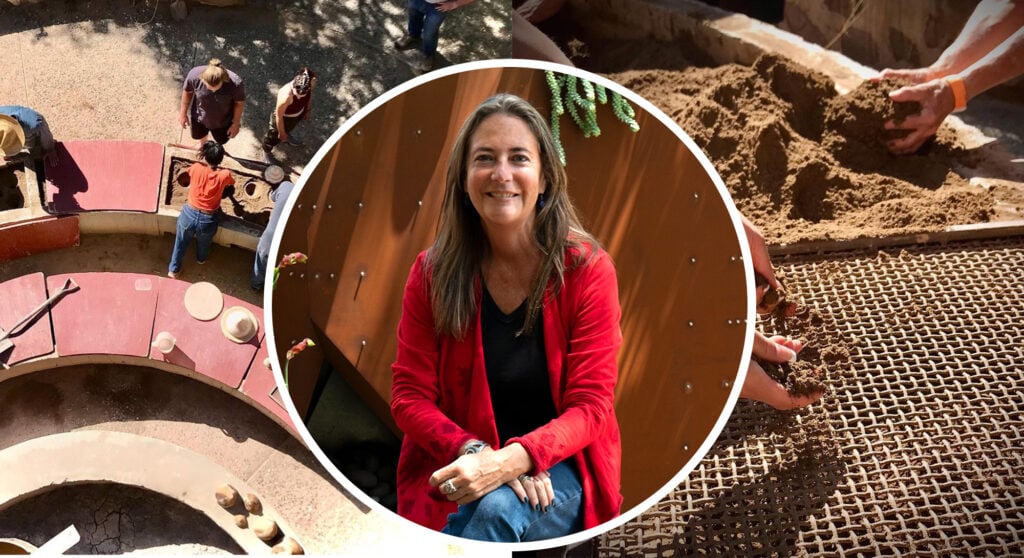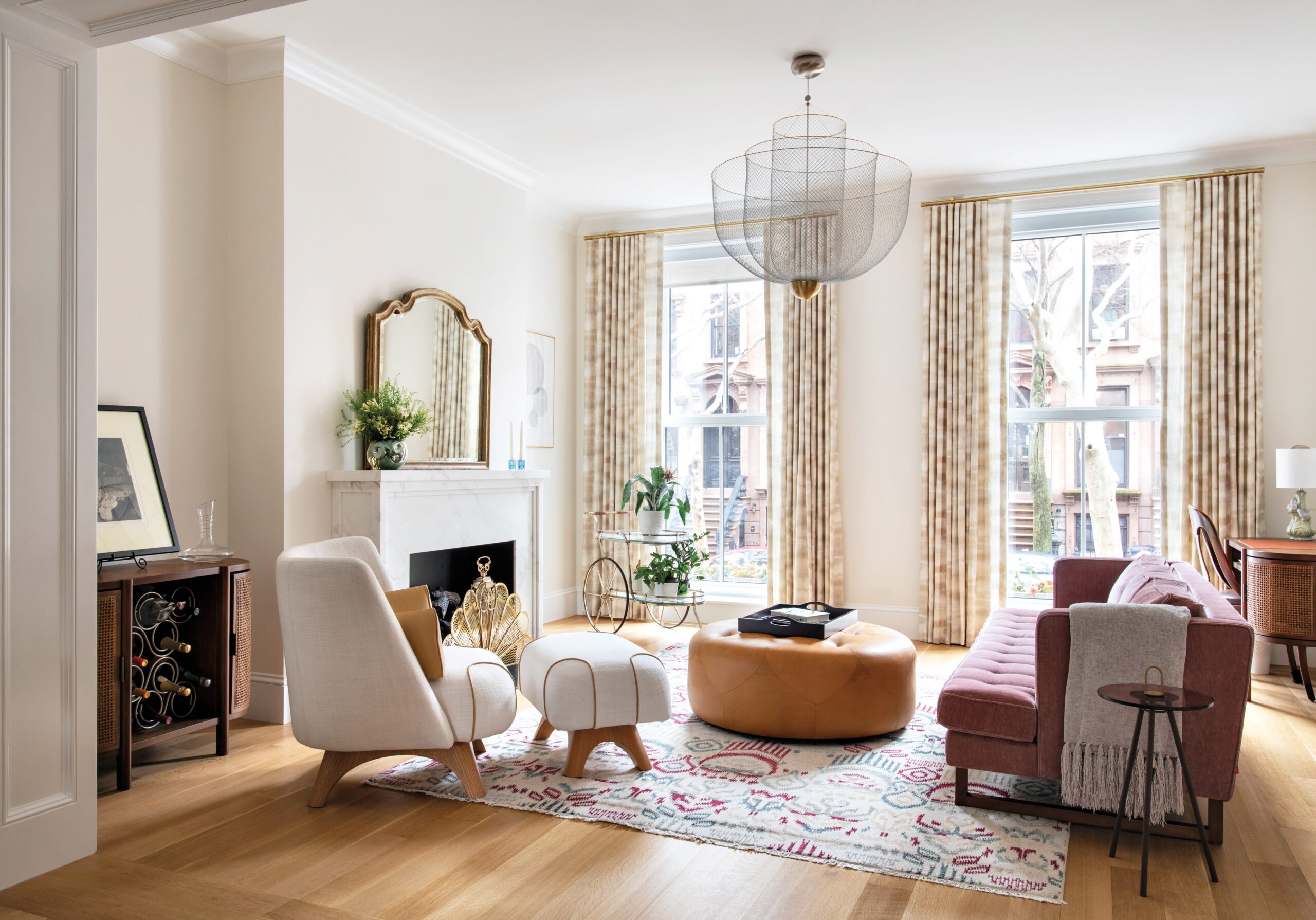
July 19, 2024
A Passive House Renovation Makes This Historic Townhouse More Livable
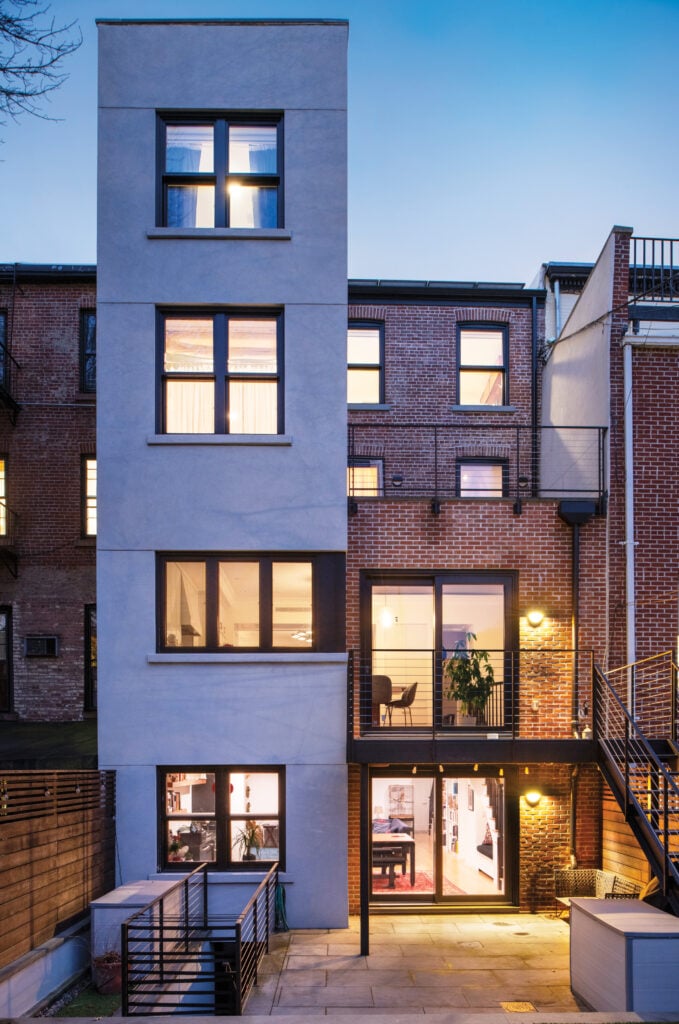
As a result, the home has a quiet, serene feel, accentuated by subtle changes like larger thresholds, freer-flowing plans, and sizable windows. With its tight, efficient envelope and rooftop solar panels, it has achieved Passive House certification. And its excellent energy performance, says Ingui, opened the door for more ambitious changes. “Once you see that you don’t need that much heat, you realize you don’t need a boiler. The next question becomes, am I okay with an induction stovetop? Or can I get enough hot water for my family with a heat-pump hot-water heater?” He sums up: “Once you’ve built the better box you can do a lot of new things.”
Dickerson, who says his family uses the heat only for about five or six hours each winter (the steady temperatures help his several guitars stay in tune, he adds), eventually opted to go all-electric, including an induction range, an electric ERV filtering system, a heat-pump water heater and dryer, and a VRF HVAC system. He also committed to reusing joists and employing low-VOC materials and mostly water-based paints. Dickerson is especially pleased with the home’s contribution to his family’s health and well-being. They seem to get sick less, he notes, and when smoke from Canadian wildfires blanketed the city in the summer of 2023, the interiors registered virtually no change.
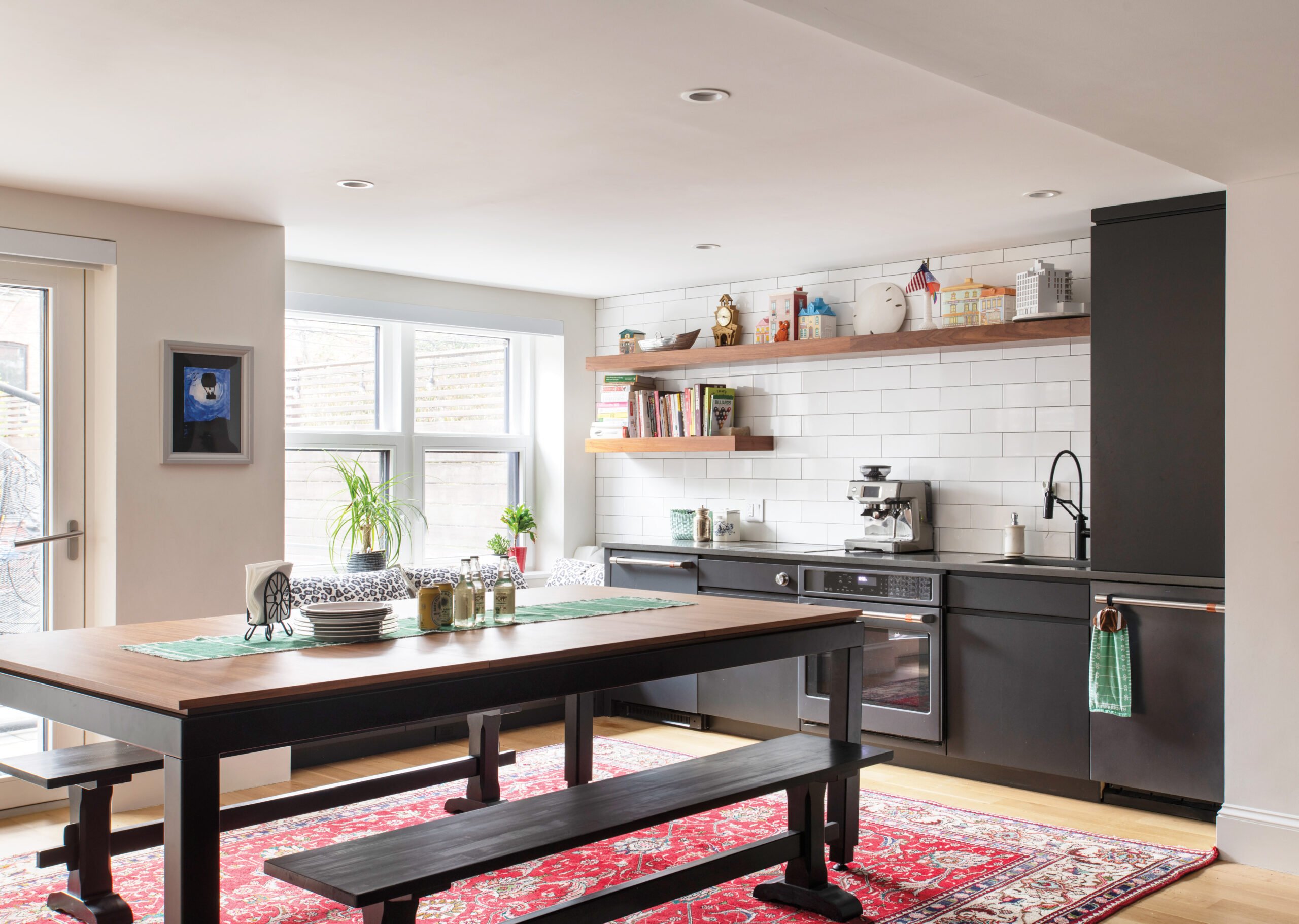
“It blows my mind just how good the air is in the house all the time,” says Dickerson, who calls himself a “numbers guy” and likes to check the data on air quality and energy savings regularly.
The one exception to the home’s seamless, subtle changes is the cellar, which is now a kind of speakeasy music venue, accessed from above via a swinging bookcase. It has a moody, intimate vibe, with dark-gray walls, a timber bar, accent lighting, exposed brick and wood surfaces, and musical instruments collected in an informal stage performance area.
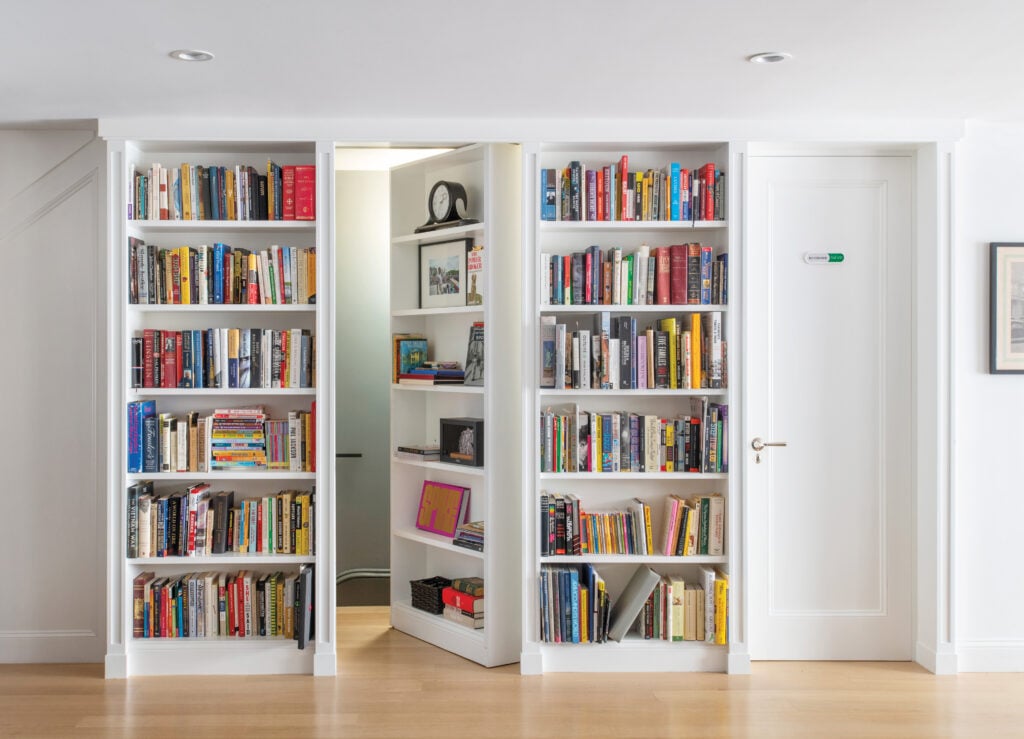
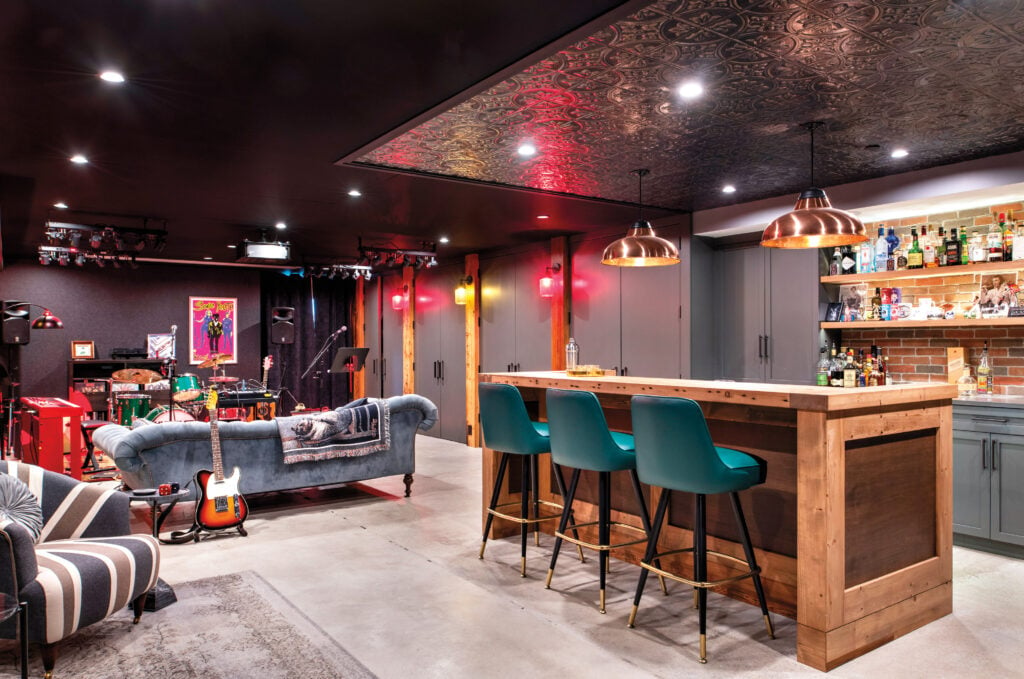
Ingui, whose firm has worked on several passive house projects, founded the Passive House Accelerator, a platform for sharing ideas in Passive House design and construction. He says his “secret sauce” is close collaboration with clients, and in this case his team met with Dickerson every week. “No matter how well we draw these, we are always tweaking things,” he says. “As long as the client is on board, we can pull it off.”
For Dickerson, choosing a passive house was easy once he learned more about the program. Because he already had to perform a gut renovation, the difference between passive and conventional in terms of cost and time was negligible. But the difference in quality of life has been exponential. “Once we committed to Passive House it didn’t affect our lifestyle at all except in a positive way,” he says.
Would you like to comment on this article? Send your thoughts to: [email protected]
Latest
Viewpoints
Perspectives on PVC: What Is the Path Forward?
Three experts offering distinct perspectives unpack the complexities—and possibilities—of designing with (or without) PVC.
Profiles
Salima Naji’s Quest to Preserve Culture Through Architecture
Salima Naji’s Quest to Preserve Culture Through Architecture. Across Morocco, the architect and anthropologist is rebuilding ancient buildings so that they may endure for generations to come.
Viewpoints
Liz Martin-Malikian is Decarbonizing the Curriculum
Miami University’s new architecture and interior design chair wants to educate the next generation of sustainability leaders.



