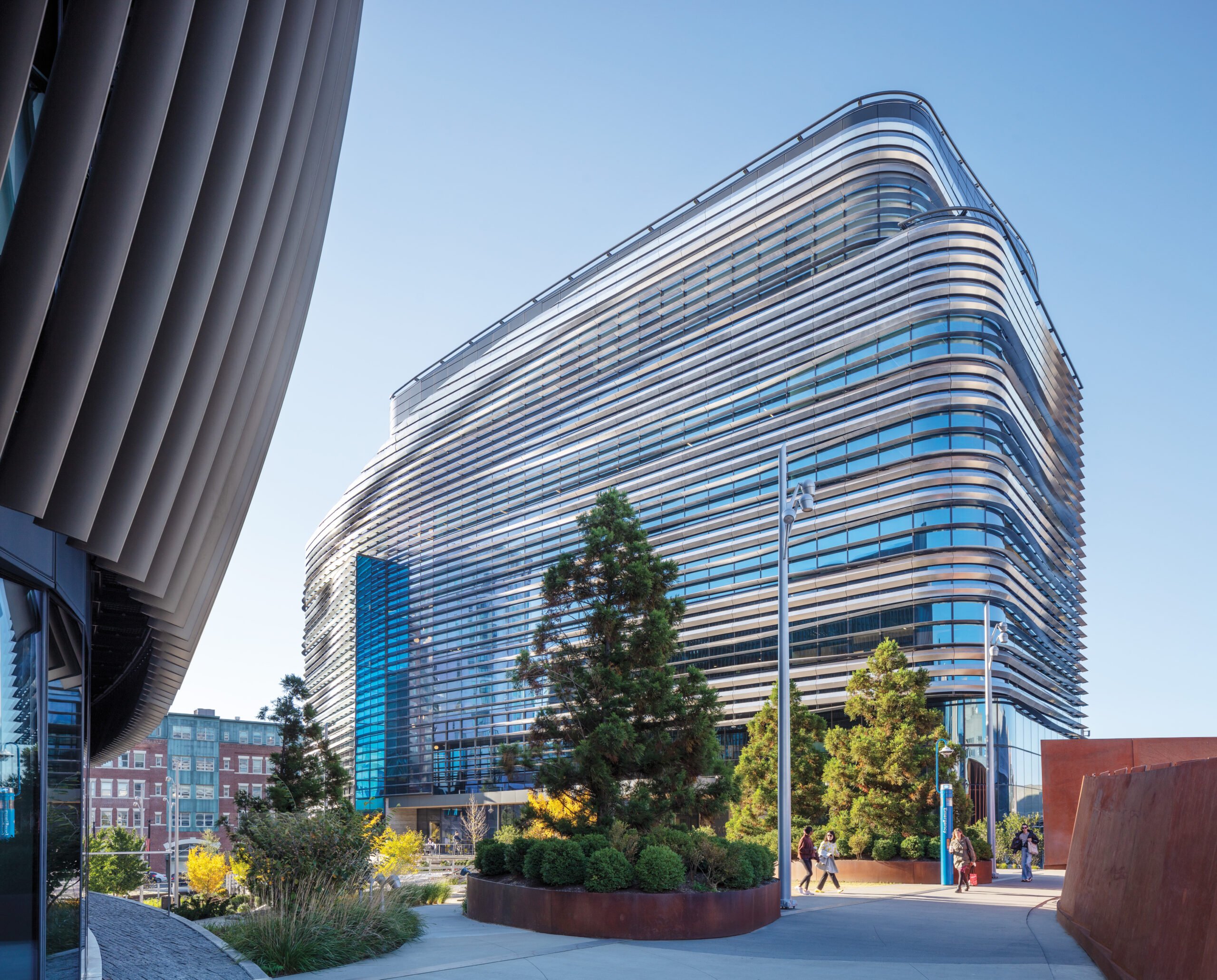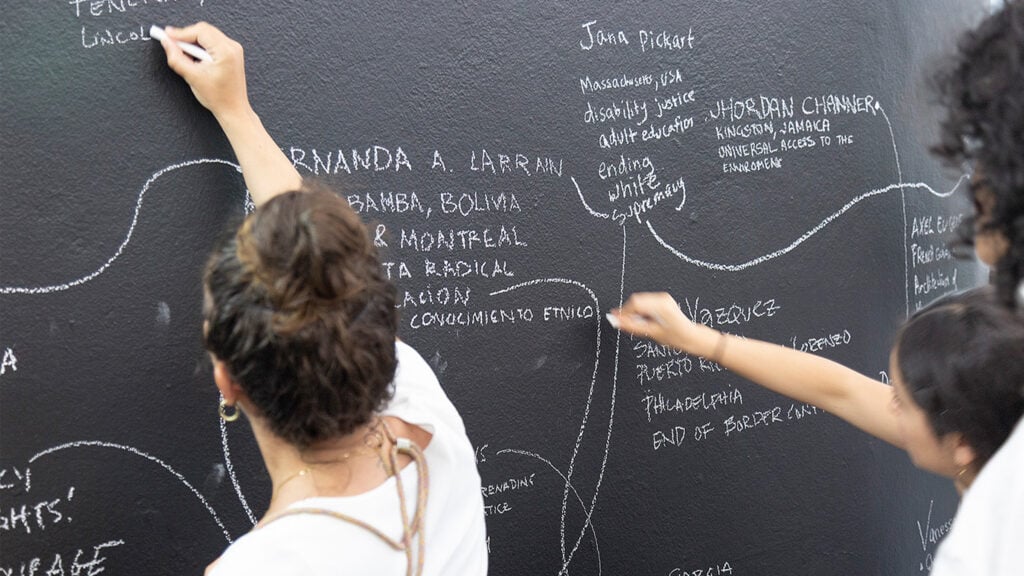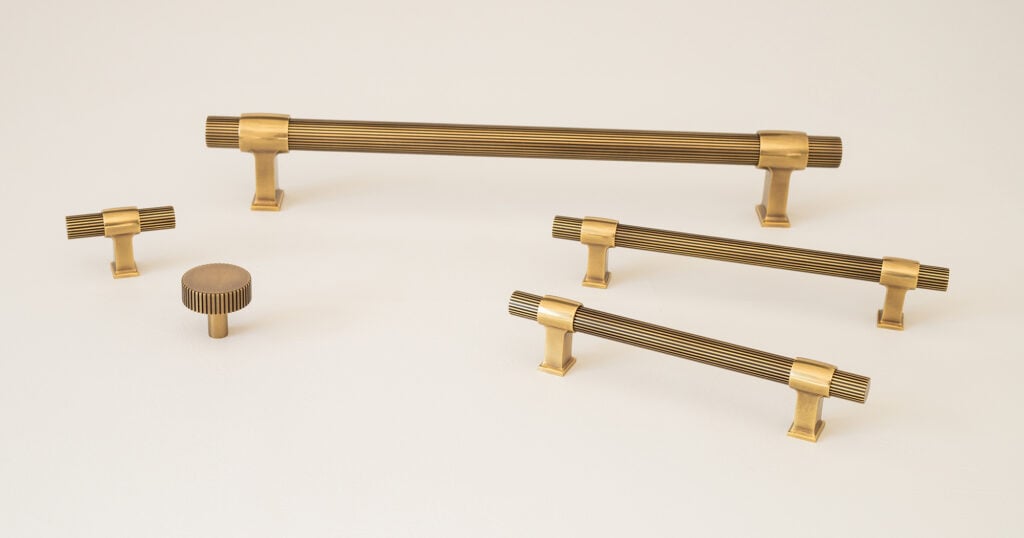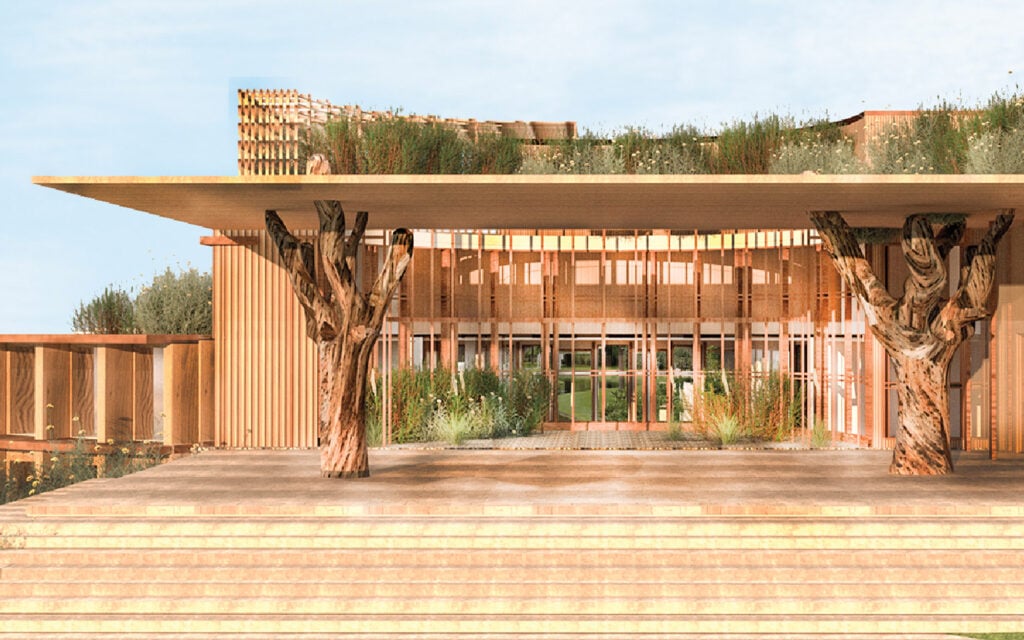
July 25, 2024
Payette’s New EXP Building is Designed for Research and Built to Perform


The lower levels are mostly what Sullivan calls “makerspaces”— teaching labs for studying robotics, drones, and other kinds of industrial design. “Aoun was keen on having ‘science on display,’ that is, glass partitions that give a sense of the activity taking place within,” Sullivan says. Details, both cheeky and practical, abound. If you look closely at the terrazzo flooring, there are nails, bolts, and screws embedded in the mix. A central stairway seems to float weightlessly, its hanger rods fully visible. Virtually all wall space is whiteboard, which can be commandeered for spontaneous classes and other student/faculty interactions.
The upper reaches of EXP are more luxurious and formal. The highest floor is reserved for the president’s office and the faculty dining room. Both look out onto a green roof terrace, open to all, with extensive plantings and views of the Boston skyline in multiple directions. The building had an aggressive sustainability agenda and is designated LEED Platinum. The horizontal stainless-steel shading helped achieve a 78 percent decrease in energy use compared with the baseline Architecture 2030 Challenge, Sullivan and Schwartz explain. This “solar veil,” they continue, affords a 78 percent reduction in solar heat gain and a 62 percent reduction in cumulative solar radiation. Furthermore, the use of stainless steel led to an embodied carbon reduction of almost one million tons as opposed to the use of aluminum.

EXP and ISEC form a powerful connective urban precinct bestriding the border between Boston’s Fenway district and its Roxbury neighborhood. A bridge connects to Northeastern’s main campus and spans various local and Amtrak rail lines. The bridge, designed by Payette, is composed of large sheets of thick Cor-Ten steel arrayed in a playful pattern, interspersed with glass panes to allow peeks at the activity below. The firm worked with landscape architect Stephen Stimson Associates to craft the space between the buildings. Peppered with trees and benches, it fronts on Columbus Avenue.
“It’s the setting for major announcements and gatherings for the university,” Sullivan concludes. “It’s not a sequestered campus quadrangle but resolutely a part of the city”.

Would you like to comment on this article? Send your thoughts to: [email protected]
Latest
Profiles
WAI Architecture Think Tank Approaches Practice as Pedagogy
Nathalie Frankowski and Cruz García use their practice to help dismantle oppressive systems, forge resistance spaces, and reimagine collective futures.
Products
Functional Beauty: Hardware That Does More Than Look Good
Discover new standout pieces that marry form and function, offering both visual appeal and everyday practicality.
Profiles
The Next Generation Is Designing With Nature in Mind
Three METROPOLIS Future100 creators are looking to the world around them for inspiration.





