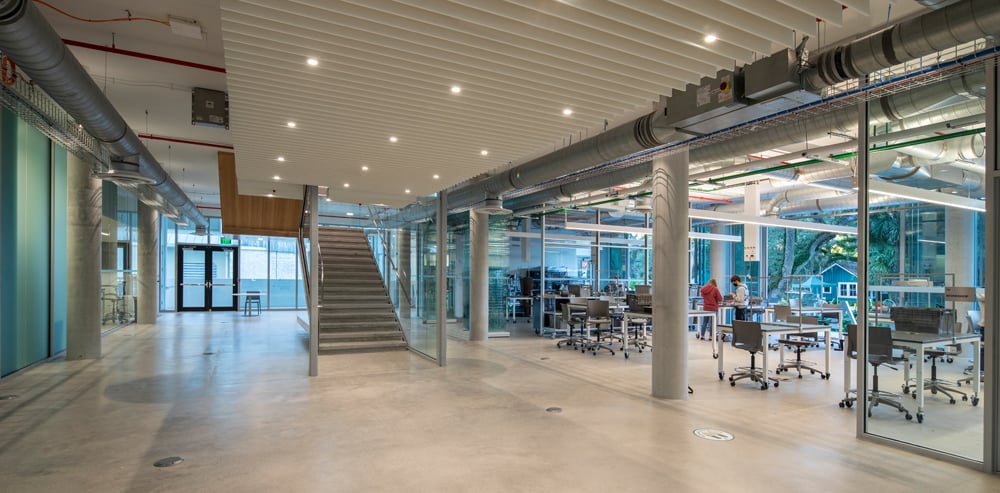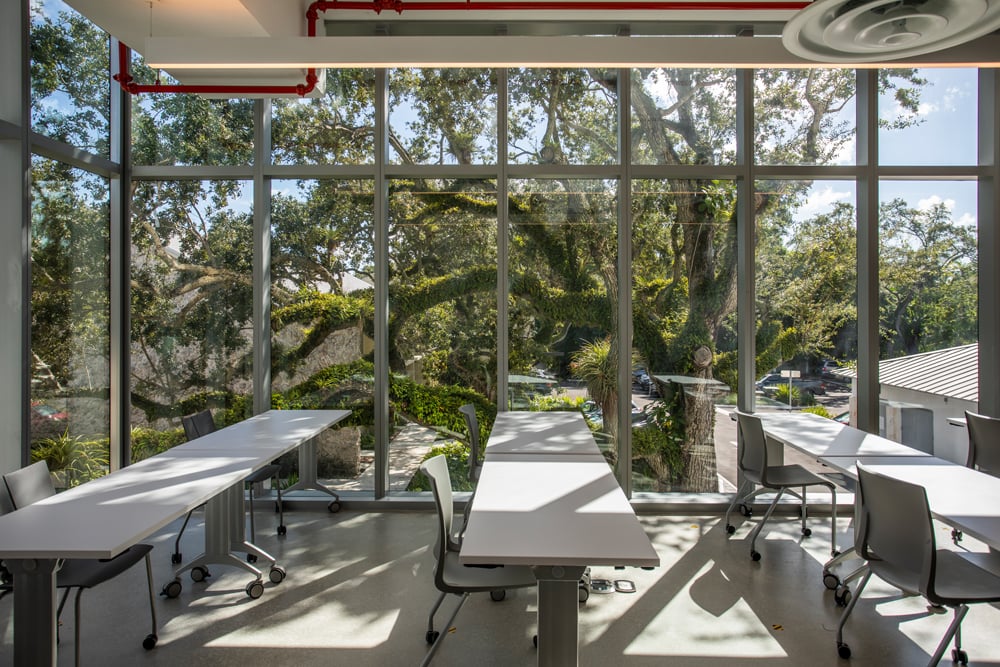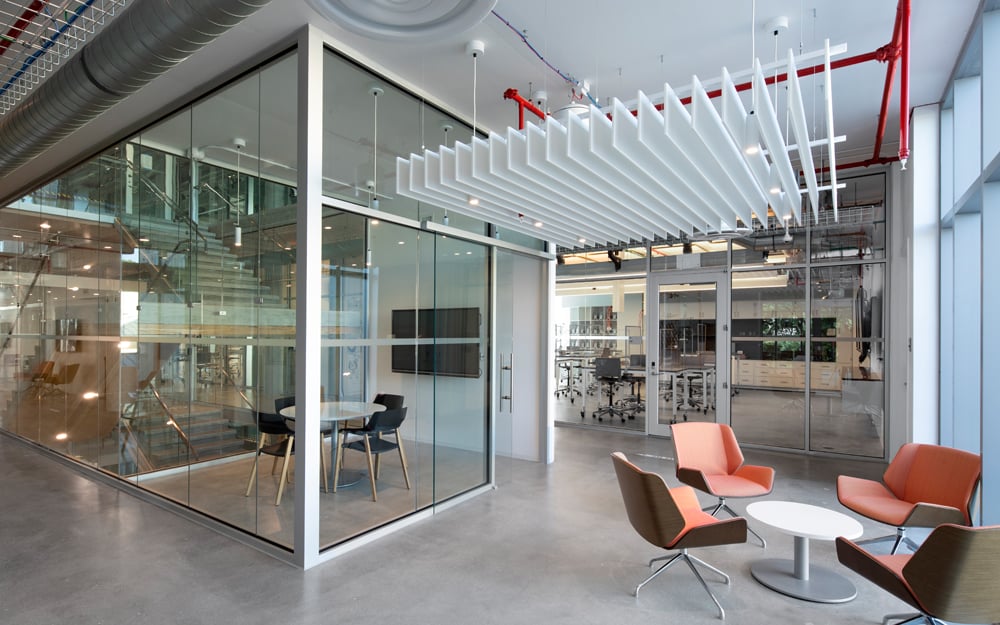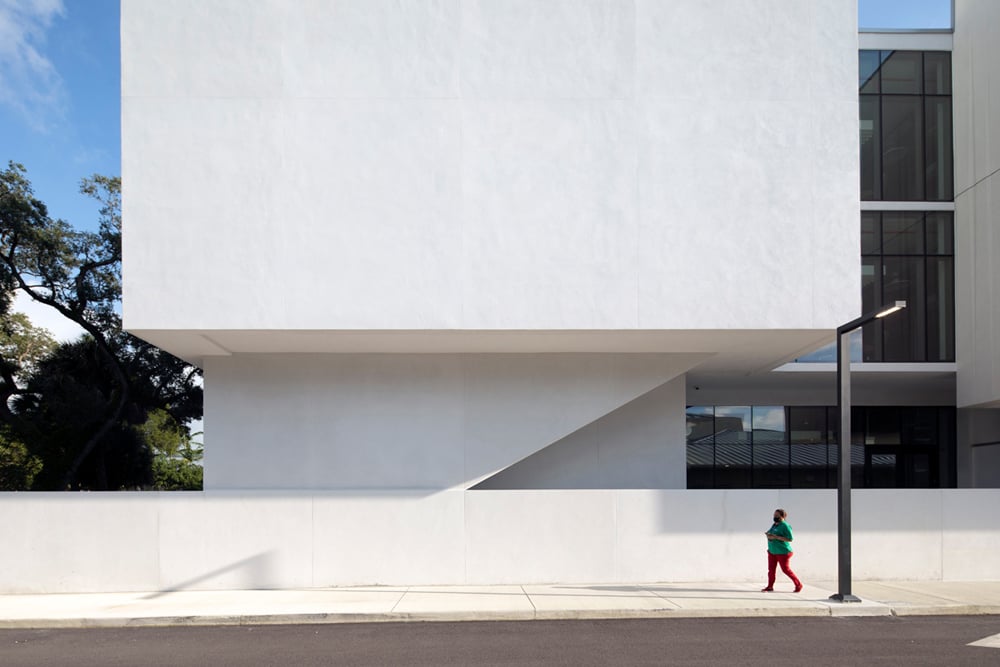
April 13, 2021
Adaptable Design Meets STEM Education at the Ransom Everglades School
The Perkins&Will-designed school uses Covid-19 adaption and STEM education to chart a new course in K–12 education design.
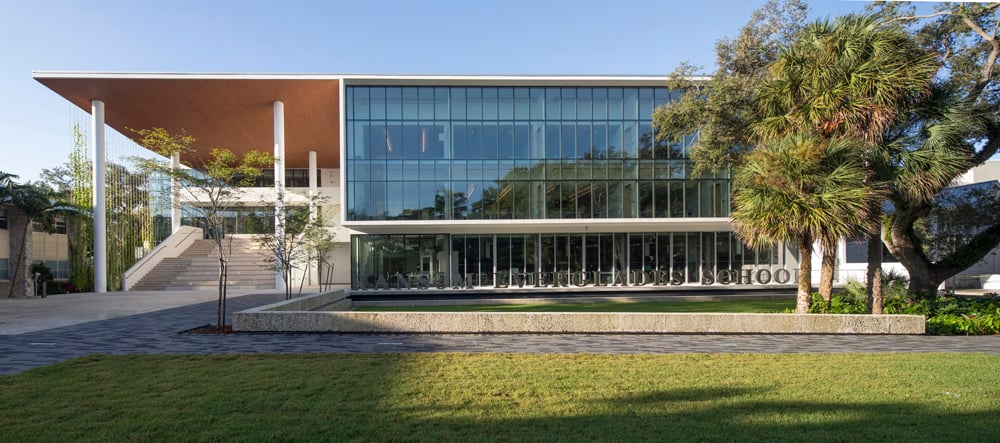
The structure of grade-school education has remained relatively unchanged for years, even as higher education pushes the envelope. It’s a picture of teacher in front, books on desks, students in rows. Ransom Everglades School, a well-regarded 6-12 school in Miami, aims to change this, and a new STEM Center provided the perfect opportunity to put new pedagogical ideas into practice.
Architecture firm Perkins&Will lent design insights from multiple sectors—retail, higher education, research institutions, hospitals, corporate America—in order to develop a new architectural framework for education. “Learning today works in a more multilayered theater,” said Pat Bosch, principal and design director of the firm’s Miami studio. “These buildings are responding to that. Everything here is an opportunity for creation, information, dialogue, invention, you name it.”
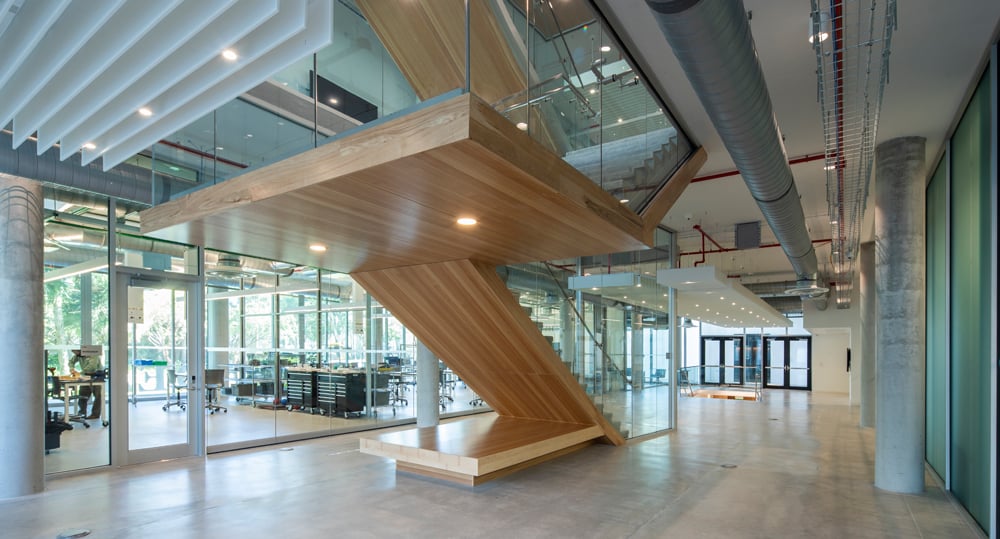
The STEM Center consists of three interconnected volumes for classrooms, laboratories, and central collaboration spaces. Even with these zones, there are no predetermined corridors. Movable glass walls separate the three areas, allowing students and teachers to reconfigure their environment around each lesson. Furniture can be wheeled away for added space, while arms with compressed air and electricity extend from the ceiling when needed. Power and data points are also scattered across the floor. Perkins&Will coined this setup “plug and play,” which “creates an open canvas or infrastructure,” said Bosch.
Since the pandemic began, this built-in flexibility has been a major asset. Faculty expanded the footprint of classrooms and allowed for social distancing by extending students’ desks into the central collaboration zone, while exposed systems and sealed ductwork mean there are no enclosed ceilings that attract microbes, bacteria, or mildew. Facing north, floor-to-ceiling glass windows allow ample sunlight, further preventing the buildup of moisture or germs, and an outdoor classroom allows students the opportunity to learn in fresh air.
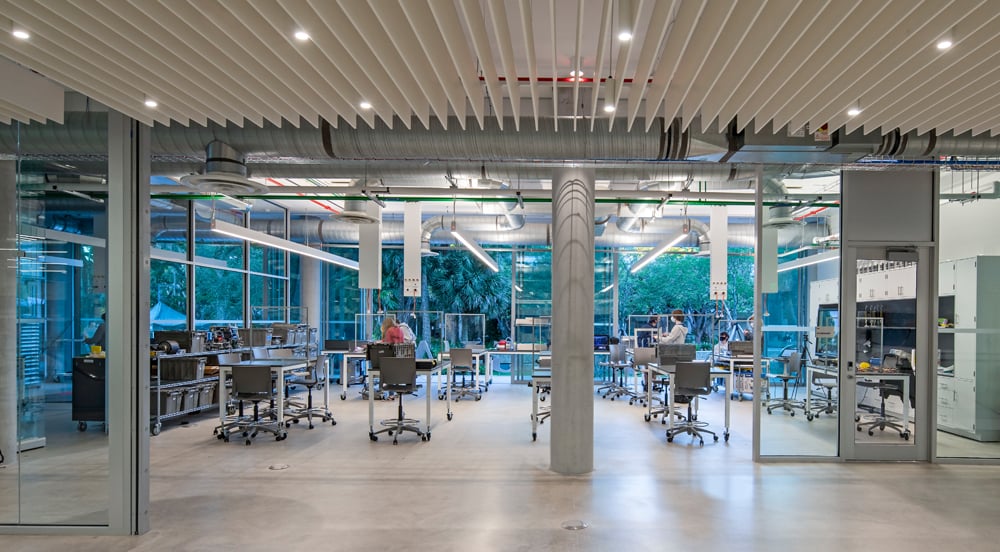
Perhaps most important in designing a contemporary venue for STEM education was to make the space into a tool for learning. Students can write on the glass walls to solve a problem or simply move them aside to create room for science projects. The exposed pipes are color-coded to show students how water, air, and electricity move through the building, while monitors in the hallway allow students to track the building’s energy and sustainability features, including solar panels and intelligent glass.
“This project speaks to the adaptability and flexibility that buildings need to have today,” Bosch said. “Buildings cannot be static. They have to be able to pivot, evolve and accommodate pandemics, security issues, and the evolution of education. We’re seeing a need—not a want—for buildings to be nimble. This building is the poster-child of nimbleness.”
You may also enjoy “ANSYS Hall Weaves Advanced Technology into a Historic Campus”
Would you like to comment on this article? Send your thoughts to: [email protected]
Register here for Metropolis’s Think Tank Thursdays and hear what leading firms across North America are thinking and working on today.





