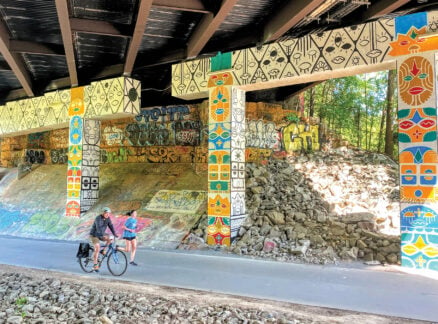May 28, 2011
Places that Work: The Gensler Chicago Library
The library at Gensler’s Chicago office is a satisfying space in many ways. By being situated on one of the design firm’s main circulation routes, this resource room naturally occupies the center of the action. The materials and catalogs that fill the shelves communicate, to employees and visitors alike, how much this group of designers […]
The library at Gensler’s Chicago office is a satisfying space in many ways. By being situated on one of the design firm’s main circulation routes, this resource room naturally occupies the center of the action. The materials and catalogs that fill the shelves communicate, to employees and visitors alike, how much this group of designers value knowledge. The library shouts this nonverbal message.
This library is not a static place, fixated only on books and periodicals. There is a learning place in the first bay, dedicated to exhibits by artists, craftspeople, and manufacturers, among others. The shows can focus on topics that are outside the general comfort zone of people who work here.
It’s also the place where experimental uses of furnishings provide the firm’s design staff with ways to test out and understand furnishings options available to them. In this way the library becomes a platform for the quick prototyping of space design.
Plentiful horizontal surfaces encourage employees to gather here. And though the library is on a major circulation route, its dimensions make it a comfortable place for impromptu meetings for charettes, for selecting a color palette for a project, or just catching up with a co-worker. The repetition of the bookcases and tables gives the space a stately, welcoming feel.
A prime consideration behind the design of the office was to provide visitors with the feeling that they are in a special place, according to Carlos Martinez, the Gensler principal who oversaw the design of the Chicago office and is a Firmwide Design Leader. It was important to communicate the magic of looking behind the design curtain and to reveal aspects of the creative process. The library clearly supports these objectives.
As Martinez points out, the library is located close to all the employees in order to encourage research and inquiry. The repetition of bookcases along the hallway is, in a way, reminiscent of great libraries like the one in the Vatican. This is a place of learning that works because it provides ready access to existing knowledge while helping to incubate new insights.
Sally Augustin, PhD, is a principal at Design with Science . She is also the editor of Research Design Connections and the author of Place Advantage: Applied Psychology for Interior Architecture (Wiley, 2009). She can be reached at [email protected] .





