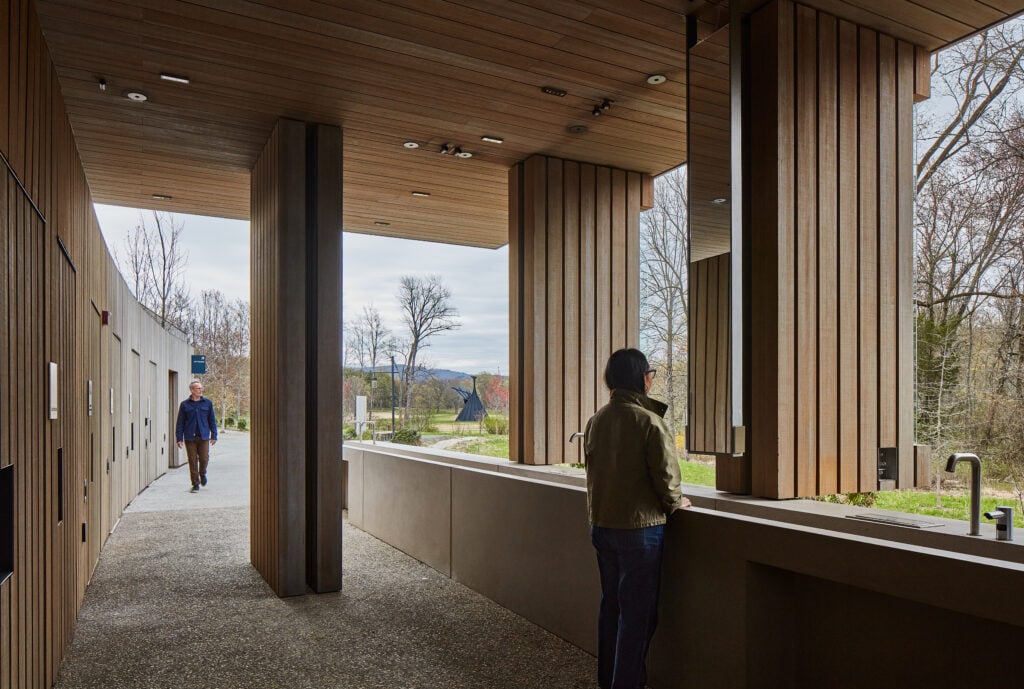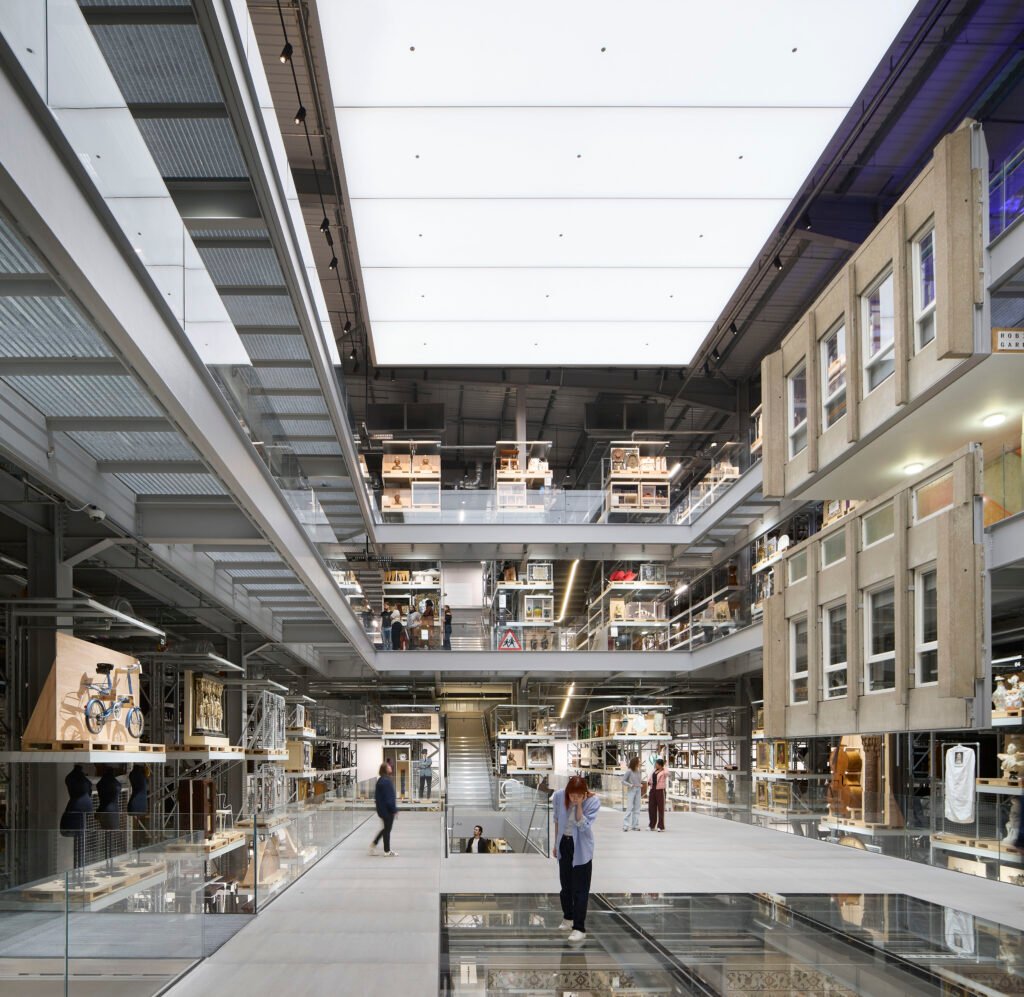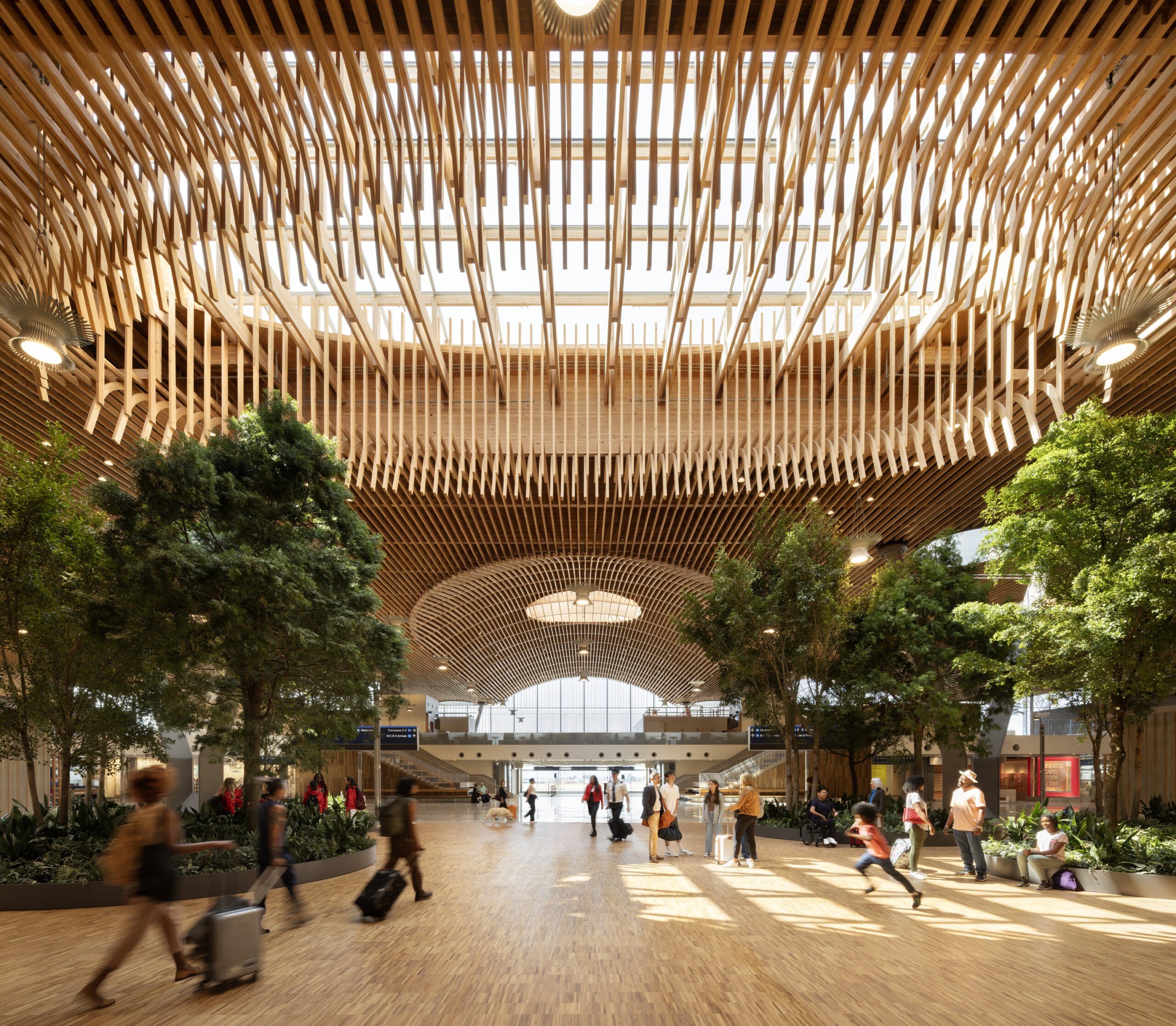
August 27, 2024
Forest to Frame: Why Portland’s Airport is a New Milestone for Mass Timber
O
n a recent morning at Portland International Airport, passengers were not just hurriedly wheeling suitcases through the new terminal. They were stopping to marvel and snapping photos: of an undulating nine-acre mass timber roof, a grove of mature trees beneath dozens of skylights, and an auditorium-style seating area where friends and family could meet them upon return. If moving through many American airports can be a claustrophobic march, this evokes wide-open railway palaces of yesteryear like Grand Central Station in New York City.
“It was the idea of creating a transit center that acts as a civic room,” says Eugene Sandoval, a partner with ZGF Architects, the new terminal’s designer.
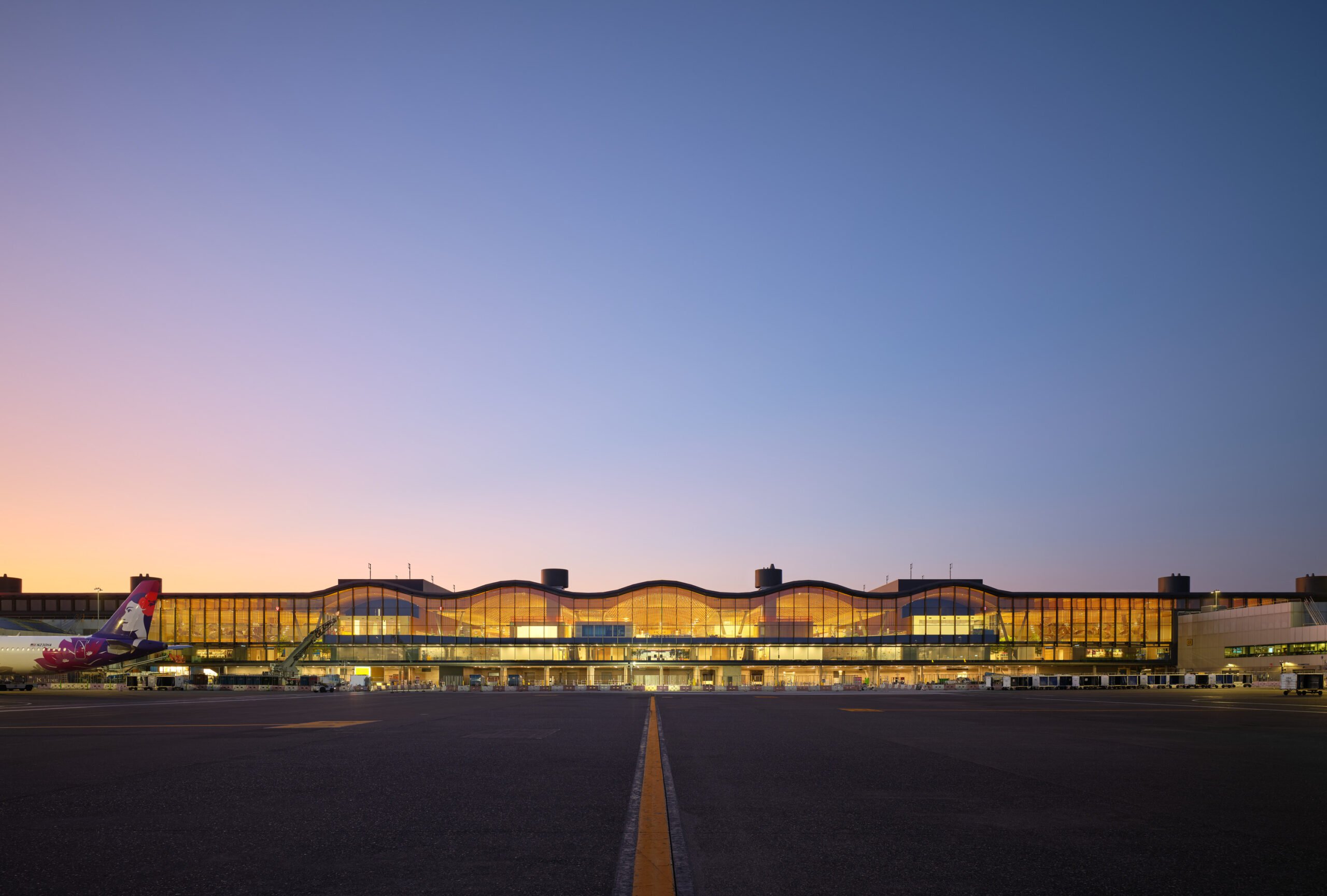
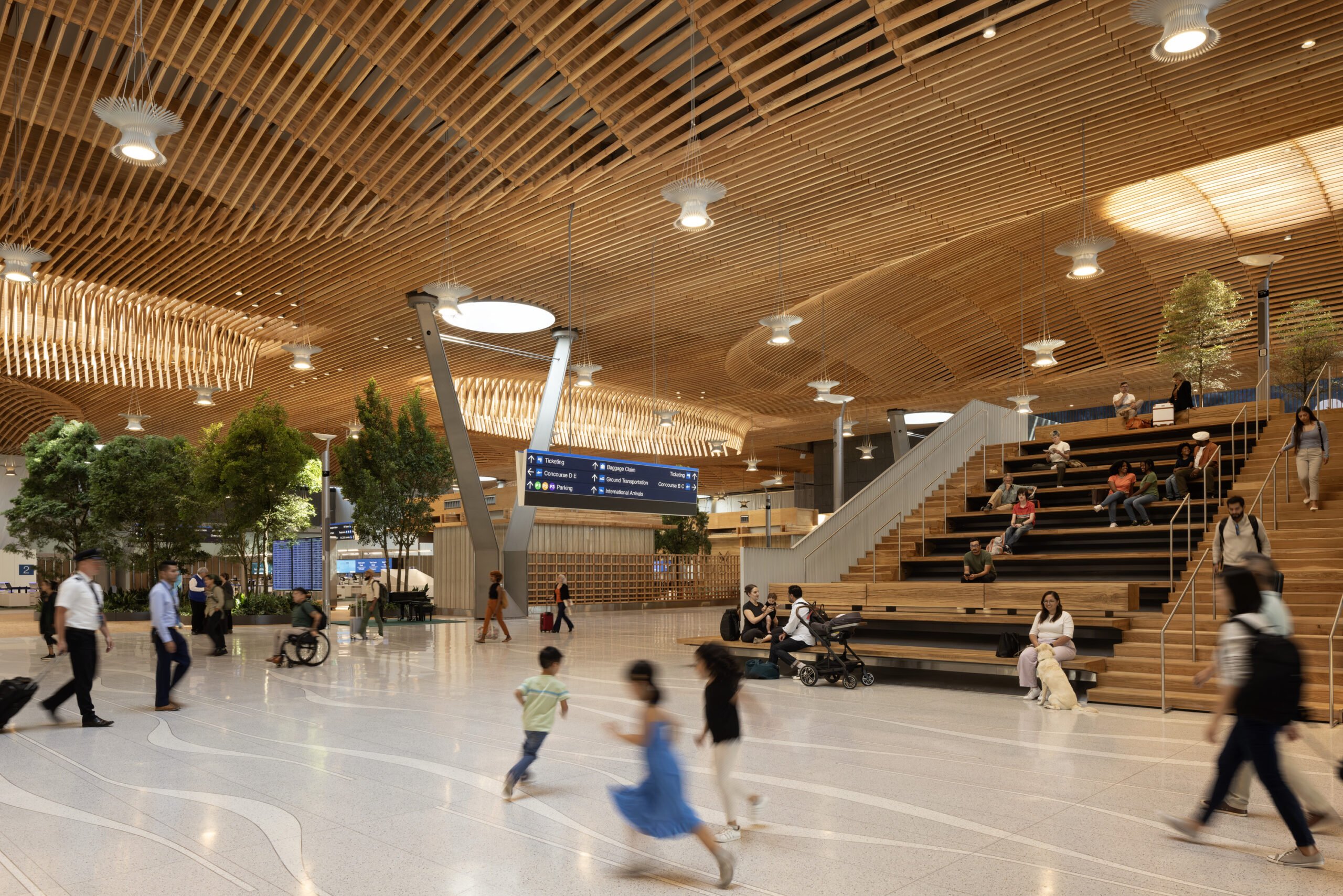
PDX, as the airport is familiarly known (after its official three-letter code), was already beloved before its multi-year expansion and renovation, the first phase of which opened on August 14. The airport has repeatedly won polls as the nation’s most popular. Even PDX’s carpet has gone viral: thousands post Instagram pics looking down at their shoes on it.
Yet the airport had to grow and change. The Port of Portland, its operator, needed to accommodate an estimated 35 million annual passengers by 2045. But within metropolitan Portland’s urban growth boundary, there wasn’t land for an entirely new facility—which wasn’t the sustainable choice anyway. Simply building onto the existing terminal, a hodgepodge of conjoined buildings, wasn’t viable either. PDX needed seismic resilience, to survive an unprecedentedly powerful Cascadia Subduction Zone earthquake predicted. Oh, and the existing terminal had to remain operational during construction.
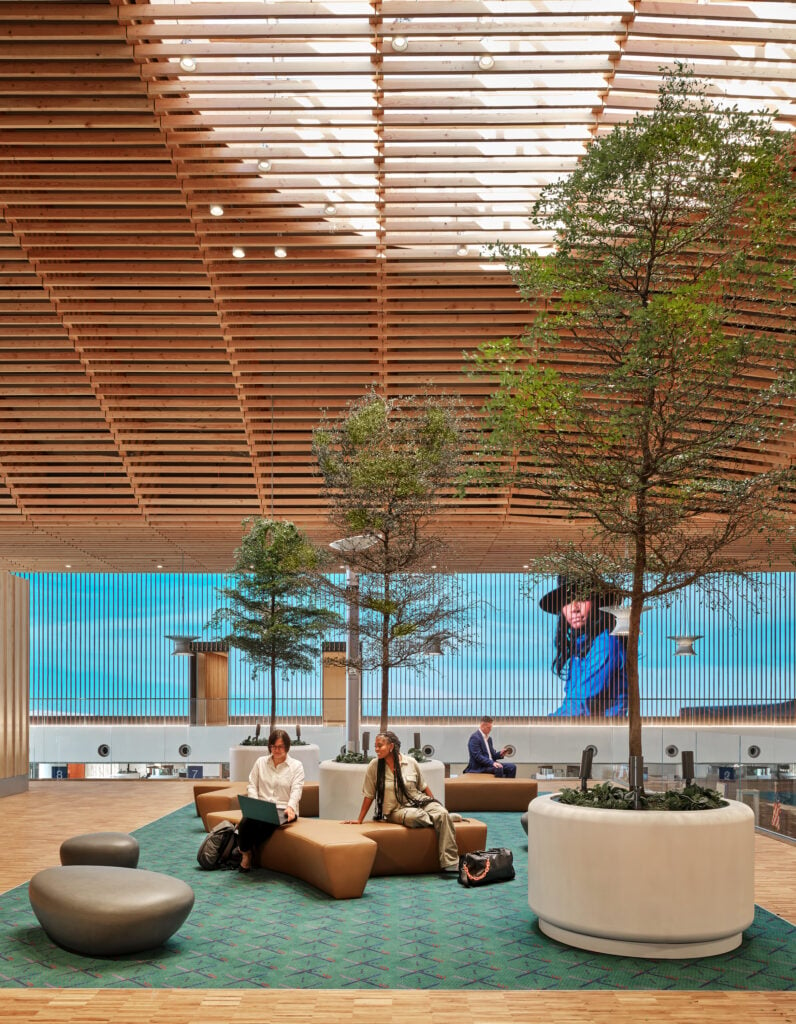
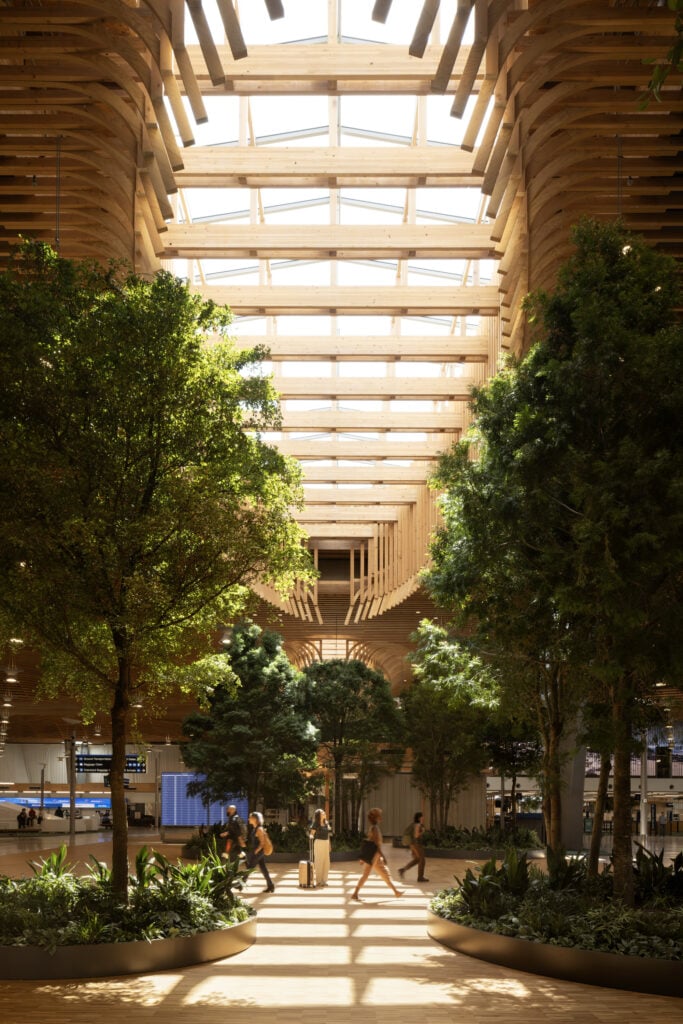
Under the Big Top
The answer was what’s become America’s largest mass-timber airport: to prefabricate at the edge of PDX’s grounds. The structure is a nine-acre wood roof, doubling the existing terminal’s square footage. After slowly sliding the roof into place on hydraulic jacks over several nights in 2022, the just-completed first phase, built underneath it, includes new check-in counters, a Market Hall lined with local businesses, enlarged security checkpoints, and a so-called “walk in the forest”: that includes 5,000 plants and 72 mature black walnut, ficus, and olive trees, courtesy of Portland landscape architecture studio PLACE. Phase 2, with passenger exit lanes, additional shopping-dining areas, and north-south views through walls of glass, opens in late 2025.
By choosing rebuild over a new airport, the project reduced its carbon footprint by 70 percent, but this required complicated choreography. “Not a lot of airports have tried to do what we’re doing,” says George Seaman, the Port of Portland’s engineering project manager. “Our biggest challenge was to how to keep operations ongoing while building close to two billion dollars’ worth of work around it. And that was one of the impetuses for the remote fabrication of the roof structure.”
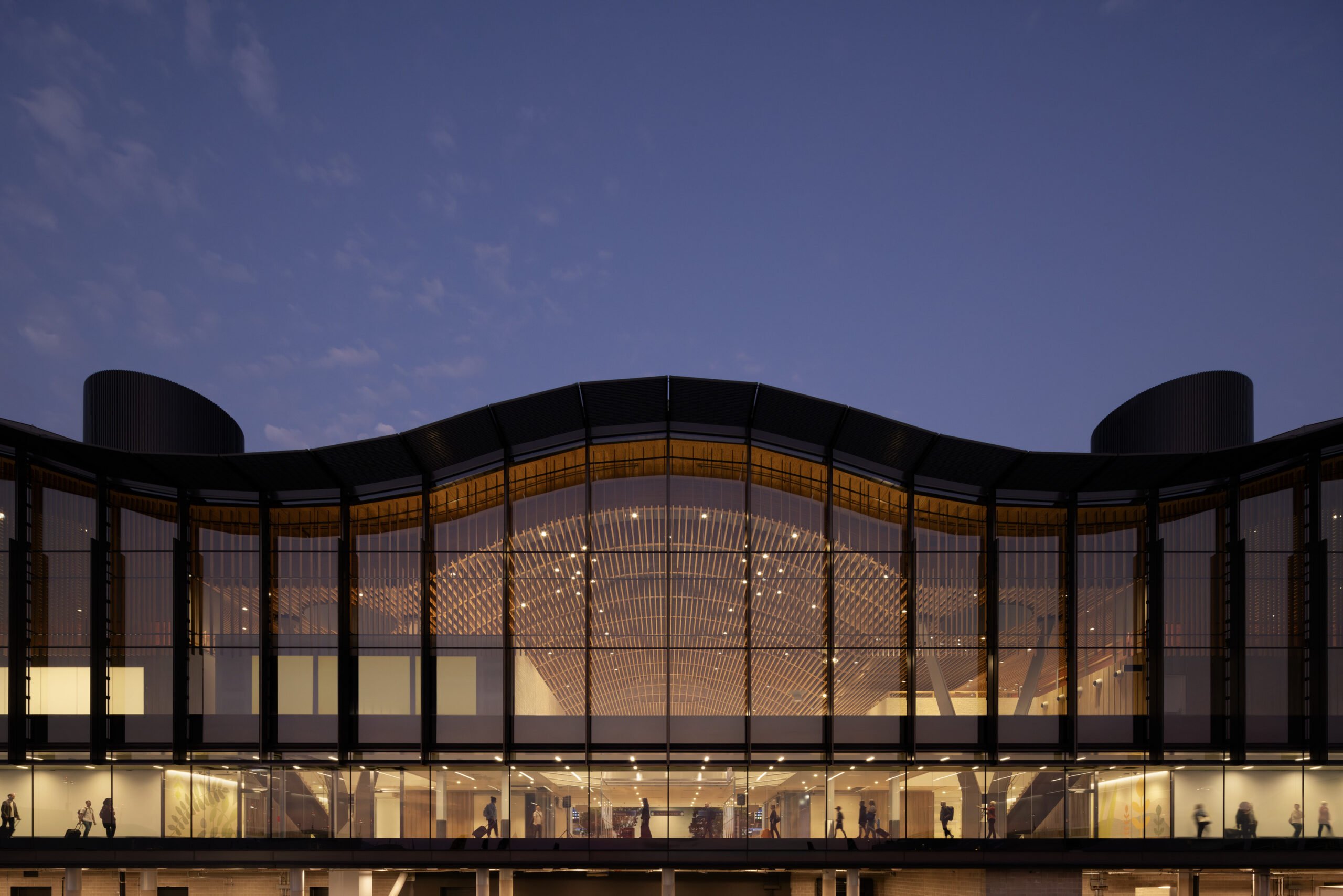
The roof, made with 3.5 million board feet of Douglas Fir, is comprised of 14 rectangular pieces, or cassettes, that sandwich mechanical, electrical, and plumbing between a mass-plywood roof diaphragm and latticed timber ceiling, all connected with glulam beams. Some 49 skylights provide about 60 percent of the terminal’s illumination. The 18-million-pound roof sits 55 feet above the ground on 34 steel Y-columns.
The old terminal’s popularity was due partly to its intimate scale, as well as its focus on local shops and restaurants, most notably the iconic Powell’s Books. In its vastness, “People were afraid the new airport wouldn’t feel like Portland’s,” says ZGF managing partner Sharron van der Meulen. “So we approached it very strategically and triedto break it down into a series of “rooms.” We looked for inspiration from some of our beloved streets of Portland, and we used the same dimensions for the [central] walkway.” The local focus is also back, including what’s called “street-pricing”—instead of inflated airport prices, a burger or beer here costs roughly the same as outside.
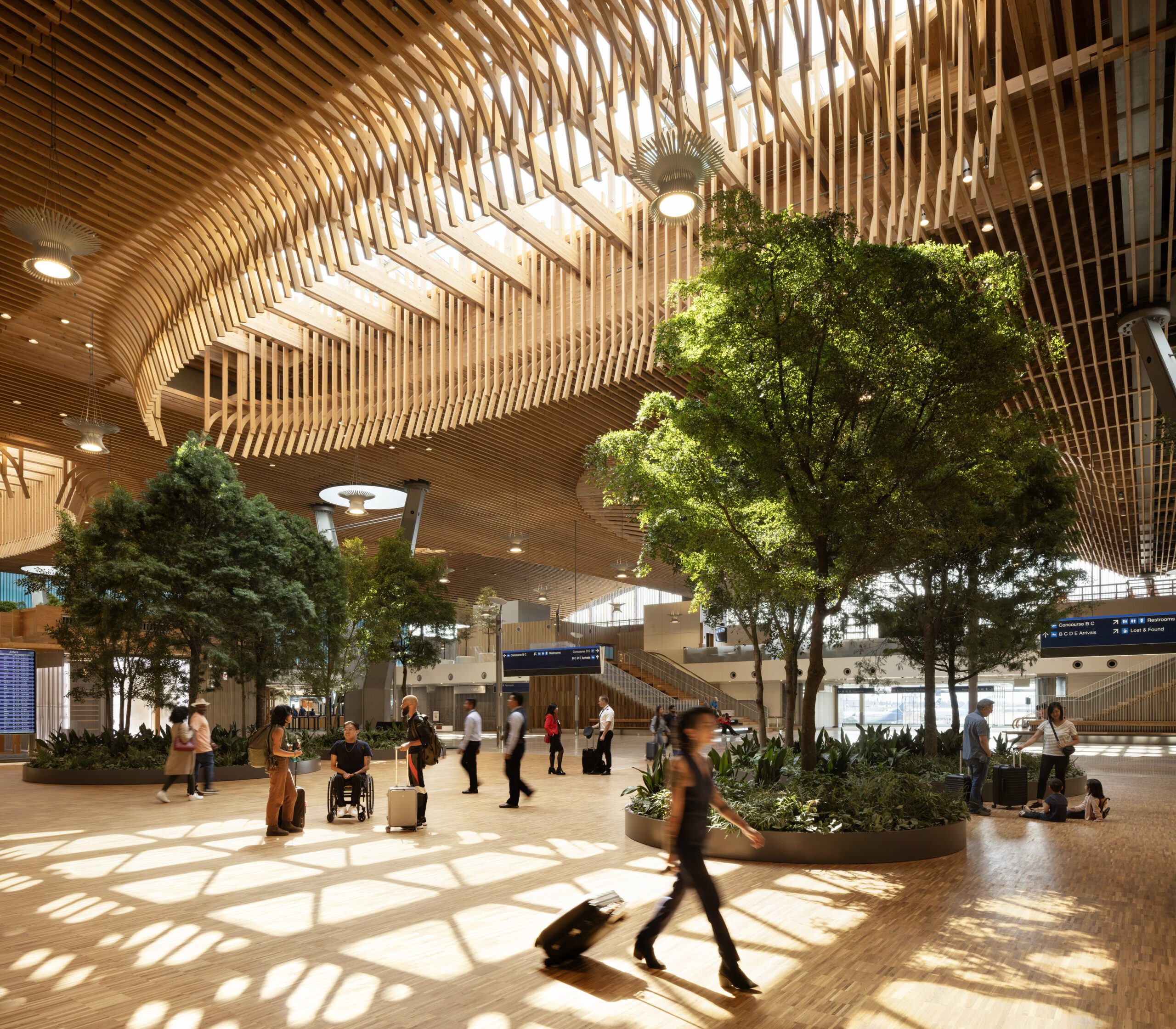
Forest to Frame
Inspired by farm-to-table cuisine, ZGF and its consultant, Sustainable Northwest Wood, created a “forest to frame” approach. Wood was sourced from landowners and mills within a 300-mile radius of the airport, is either Forest Stewardship Council-certified or traceable to forests or landowners meeting equally forest-friendly practices. The team also prioritized sourcing wood from smaller mills, family forests, non-profits, and tribal nations.
“To me it’s a beautiful love story, of what happens when people and the land come together,” Anne Niblett of the Coquille Indian Tribe, whose forest in southwestern Oregon provided wood for the roof’s glulam beams, said at the terminal’s opening dedication.
This is not how the timber market normally works. When ZGF began the project, “You couldn’t answer how much wood came from, say, fire-resilience harvesting, or from small family-run forests doing good forestry,” recalls ZGF associate principal Jacob Dunn. Instead, “Forests get logged. The longs go into piles, go through a mill and they get turned into products. They’re not segregated by forest origin or landowner type. So there’s no way to say that this deck of wood came from this forest. It gets completely blended up.”
Because the PDX terminal was such a big project, ZGF and the Port of Portland were able to “define our own set of criteria,” Dunn adds. “Just asking, ‘Where did this come from?’—we can start to answer some questions. We could engage mills and ask them, ‘Can we make a custom purchase?’ Now we have a way to actually have a positive impact on where our wood’s coming from.”
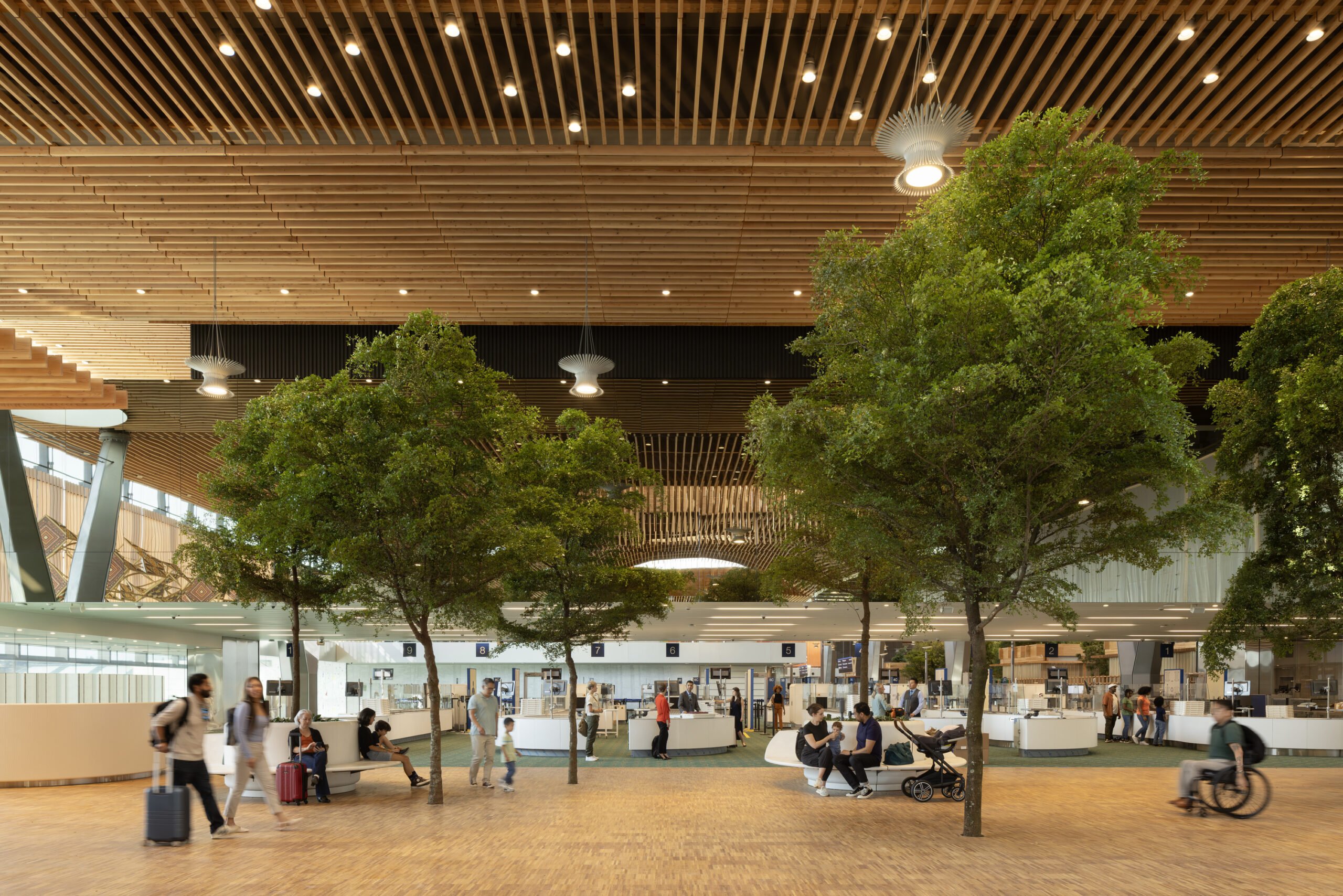
For some small providers, PDX has proven transformative. The terminal includes oak tile flooring from Zena Forest Products, harvested from Oregon’s last remaining commercial oak forest. The company had heretofore earned its revenue from wide-plank oak flooring, but there was no market for the forest’s thinner oak trees. The airport commission enabled Zena to invest in new machines to make tiles from strips of these thinner logs. PDX also utilized wood from forests that are being actively managed to be more resilient to future fires at the east of the Cascade mountains, on Nature Conservancy–owned land.
For Peter Hayes, a sixth-generation owner of the Forest Stewardship Council–certified Hyla Woods in the northern Oregon Coast Range, which supplied lattice for PDX’s ceiling, the airport brings hope for systemic change. “Until very recently the dominant message from the market has been, ‘We don’t care where the wood comes from.’ It’s a slice of the value proposition that gets thrown away,” he says. “What’s really different about the airport is they’re saying, ‘We insist on knowing where.’ And they’ve had to thread a political slalom course, because the timber industry is powerful in the Northwest.”
For that reason, Hayes adds, PDX is not just a project but a process. “We’re building an experience of cooperation in a time where cooperation isn’t very fashionable. I see it as one point in a continuum. Where will this go in the future? And how do we make sure it’s not a just a one-time deal that only a public entity can pull off?”
In the meantime, passengers may still be gazing downward to snap photos of their feet on the airport’s carpet, but even more often, they’re now looking upward.
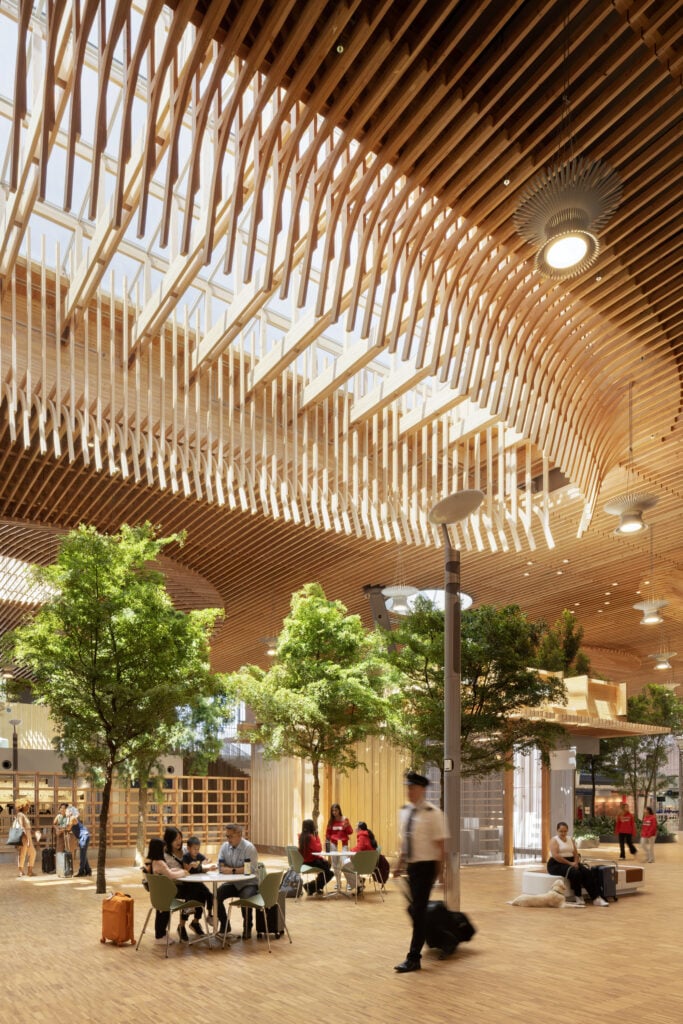
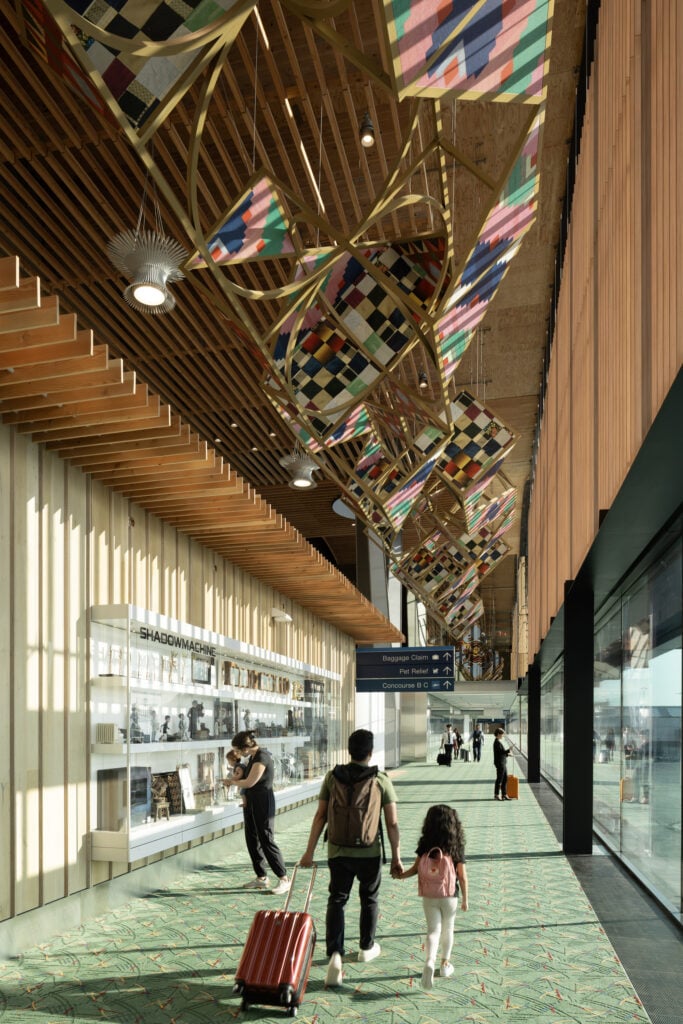
Would you like to comment on this article? Send your thoughts to: [email protected]
Latest
Products
Inside METROPOLIS’s Sustainability Lab at NeoCon
Discover tools, ideas, and inspiration to make thoughtful material choices for a sustainable future.
Projects
Storm King Takes the Parking out of Sculpture Park
Storm King Art Center’s Capital Project has completely transformed its parking, visitor pavilions, and grounds for a more accessible—and less car-centric—outdoor art experience.
Projects
Behind the Curtain: Diller Scofidio + Renfro’s Radical Reimagining of the Museum Archive
At the V&A’s new Storehouse, architecture meets radical transparency. Designed by Diller Scofidio + Renfro, this converted Olympic warehouse reveals the hidden life of museum collections. Visitors explore storage as sp…




