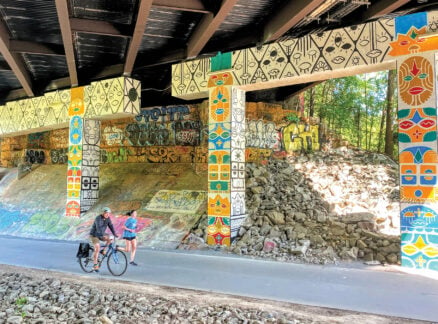
December 2, 2013
Q&A: Engineer Craig Schwitter on Building Large and Sustainably
Metropolis sits down with Craig Schwitter, engineer and head of Buro Happold North America.
If you think New York is crowded now, just wait. The city is expected to grow by one million residents by 2040, and finding housing for them all will pose quite a big problem. New York’s housing infrastructure is already strained as it is; in no way will the existing cityscape be able to accommodate the next generation of the city’s denizens. The Living Cities Competition is asking architects and designs to envision the kind of bold, large-scale ideas that will be needed to catapult New York into the 21st Century.
A mandate of this order, of course, will have to incorporate sustainable design and building practices. So I thought I might have a chat with an industry veteran who knows a thing or two about building large and sustainably. Craig Schwitter heads the North American office of Buro Happold Engineers, which has outposts sprinkled throughout the country’s largest cities. Schwitter has overseen several high-profile engineering projects, such as the Moshe Safdie-designed Crystal Bridges and the High Line, while also helping to found several sustainable and adaptive building initiatives.
Susan S. Szenasy: As the founder of the first North American office of Buro Happold Engineers in 1999, you have overseen a steady evolution of new skills added to the firm’s suite of expertise. How important has sustainability consulting become in the last five years? And how important will it be in the next five years?
Craig Schwitter: Sustainability consulting is very much a core of our engineering approach. However, the business of sustainability is rapidly changing. Its evolution from strategy and more generic solutions, to specific, measurable delivery based on real-time data is creating change in the industry. We see a sustainability approach being defined increasingly by computational methods coupled with systematic behavioral change in the end user market. It is an exciting time.
SSS: Let’s talk curtain walls and sustainability. We’ve seen a change in residential buildings to floor-to-ceiling glass at a time when energy conservation is on the forefront of all discussions. How are these two desires made compatible?
CS: Transparency is not a bad thing per se. Who wants to live in a dark apartment or work in a dark office? Balancing light, comfort and thermal performance is the job of a good design team – architect/engineer/owner. We do need to understand where transparency and glass is most effective and ensure that targeted moves are used for greatest effect, rather than blanket solutions for entire enclosures.

Schwitter oversaw Bruo Happold’s involvement in Moshe Safdie’s Crystal Bridges museum.
Courtesy Buro Happold
SSS: What types of curtain walls do you consider to be the most innovative and environmentally sensitive solutions for residential aesthetics and function? Why?
CS: Tripled glazed assemblies are certainly making more transparent solutions more thermally efficient. A well sealed and insulated envelope for a residential project remains a singular achievement and one that can have great impact on the energy efficiency of a project. On a different note, layered façade solutions, such as double facades, continue to offer compelling solutions in certain conditions for balancing light, thermal comfort and transparency, particularly when they can be adapted in different fashions across the year to suit cold, hot and mid season conditions.
SSS: One of Buro Happold’s goals is lowering impact of construction on the environment. How are you doing this? How can steel construction and innovative curtain wall design contribute to this goal?
CS: Buro Happold is dedicated to efficient solutions for our clients. One of the most effective ways of lowering the construction impact on the environment is to design for flexible solutions. Adding this to our buildings ensures that adaptive re-use is the first option considered. Saving a building structure from demolition is one of the most sustainable outcomes our work can achieve.
SSS: How does steel construction compare to concrete in terms of your firm’s sustainability goals?
CS: Steel and concrete both have their places in achieving sustainable design solutions. Steel is always considered for its flexibility, low weight, and fabrication efficiency. Concrete solutions can also achieve low energy impact, including exposing thermal mass, embedment of radiant cooling and heating solutions, and reduction of fire protection requirements. It’s really up the design team to get the best performing end product for the user. Steel and concrete can both be part of excellent solutions.
Metropolis, the Steel Institute of New York, and the Ornamental Metal Institute of New York invite visionary ideas for the residential high-rise of tomorrow. To help balance out NYC’s building materials preference, enter the Living Cities Design Competition.





