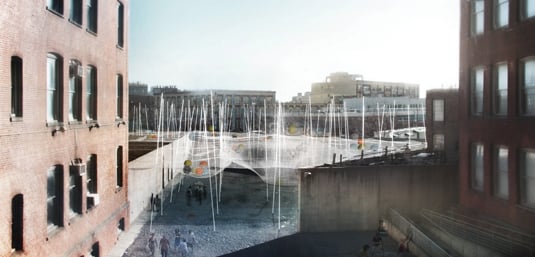
February 24, 2010
Q&A: Florian Idenburg on This Summer’s Pole Dance in Queens
Last month, the Queens contemporary-art mecca P.S.1 announced the winner of its annual Young Architects Program, which chooses an emerging firm to remake the museum’s courtyard through a temporary installation-cum-party space. This year’s selection, Pole Dance, combines a circus aesthetic with a hint of existential vertigo. The structure consists of 100 pivoting fiberglass rods bolted […]
Last month, the Queens contemporary-art mecca P.S.1 announced the winner of its annual Young Architects Program, which chooses an emerging firm to remake the museum’s courtyard through a temporary installation-cum-party space. This year’s selection, Pole Dance, combines a circus aesthetic with a hint of existential vertigo. The structure consists of 100 pivoting fiberglass rods bolted to the ground and connected by bungee cords to a net suspended overhead. Visitors—quickly transformed into participants—move a set of multicolored balls that fill the net, setting the whole structure in motion. It is the creation of Solid Objectives – Idenburg Liu (SO-IL), a Brooklyn firm founded by Florian Idenburg and Jing Liu in 2007. Earlier this week, Idenburg spoke to me about the P.S.1 installation, architectural cynicism, and striking the perfect balance between whimsy and anxiety.
Why did your proposal take the form it did? What does it mean?
We take interest in the effects and workings of the immaterial systems we have created to organize our world, especially in relation to the way we organize our physical surroundings. We think people’s care and attention towards our physical environment could be reinvigorated by taking some of the qualities of the virtual into the architectural project. The idea of the structure as an “interface” —elasticity, instability, and connectivity—were ideas we tried to incorporate.
This sounds very serious. At the same time, it is an installation for a few months that needs to accommodate parties. We wanted it to be a really fun place, precisely through this interactivity. We are interested in creating spaces, not objects. We wanted it to be a total dynamic environment.
When I look at your entry, I’m reminded of a circus big top, Gaudi’s parabolas, and 3-D modeling. Were these inspirations?
We try to create something that is about the experience more than about the way it looks. Our inspiration therefore came more out of the working of things, rather than how they are manifested. In our presentation to the jury, we presented the proposal in different media—movie, imagery, models, samples, etcetera—in the hope to communicate this feeling.
 Images: courtesy Solid Objectives — Idenburg Liu
Images: courtesy Solid Objectives — Idenburg Liu
A few years ago, Ball Nogues also opted to build a tensile structure but with a very different “roof.” Did that piece—or any of the previous P.S.1 projects—influence this work at all?
It is humbling to study the fifty proposals that have been made so far for the courtyard, an incredible array of good ideas. After we went through them once, we decided to put them away, as we thought it would be too distracting. At the same time, we received invaluable advice from MOS, Work AC, and nArchitects. We are very thankful to them.
Did you consider using objects besides balls on top of the netting?
The installation consists of glass-fiber pivoting poles, connected with bungee on top and covered by a continuous net. This interconnected system will be set in motion by a series of activators, such as hammocks, rings, wind catchers, and, indeed, balls. The balls suggest the installation is a game. It is a game of which the rules can be invented by the visitors. At the same time, the balls provide shade. As they move around the structure, they act like clouds, shading different places at different times.
I love that the poles can be seen above P.S.1’s walls, so that users’ interactions can be witnessed from the street. Is the structure partly about showing how much individuals can impact an environment?
Indeed, we wanted to “broadcast” the human activity on the system out to the city and the world.
This piece demonstrates uncertainty and the search for balance, while also being very playful. It says, “Our world is a treacherous place, but it can also provide great joy.” Do those factors work together in your architecture?
Yes, this is something we are trying to capture in our work. We are very interested in the dissolution of systems that have been dominant in the shaping of our current world. These days we are constantly being confronted with systems in crisis—environmental, economical, ideological, etcetera. The structures that formed our context as we grew up proved to be more vulnerable than they appeared. This can lead to a state of anxiety, and a sense of crisis. Architectural responses currently are [often] focused on delivering cynical exposures, trying to make explicit the “wrongness” of these systems. This can be seen in many of the data-driven practices. A second reaction is some sort of expedited modernity, in which we try to come up with quick fixes. We are not interested in either approach, but rather try to find beauty in this uncertainty by embracing fragility and “weakness.” So you are really right in your observation about the joy we are trying to infuse into our work: a deliberate playfulness—but not naïve.
.
Previously: We visited last year’s P.S1 courtyard installation, “a weird furry factory of sorts” by the New York firm MOS. Last month, we reviewed The SANAA Studios: 2006–2008, which Florian Idenburg edited.





