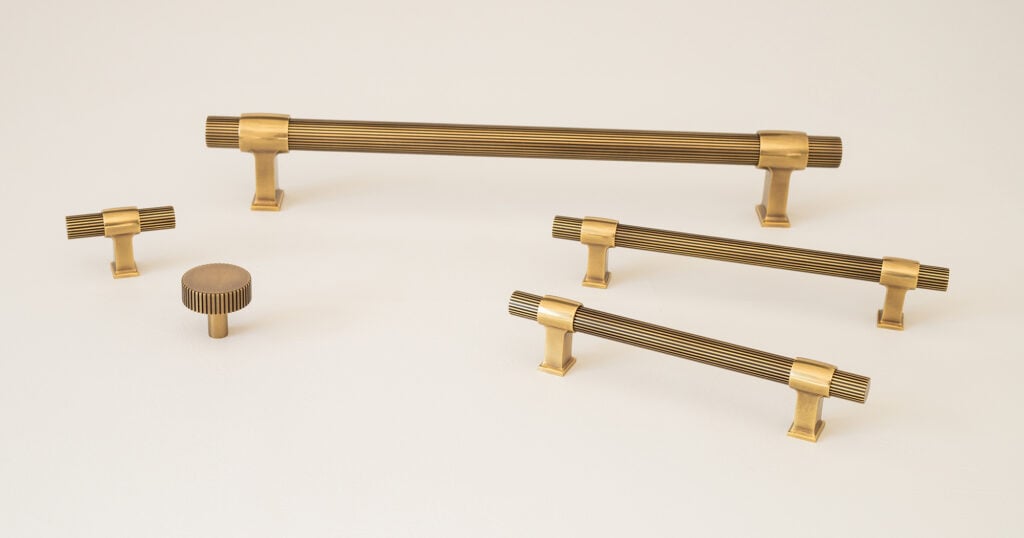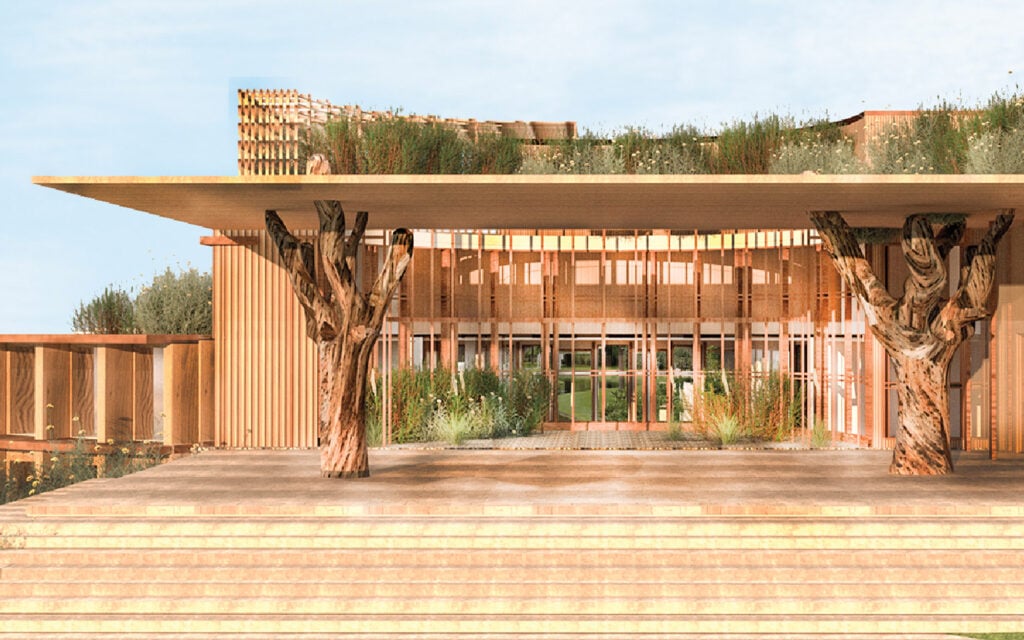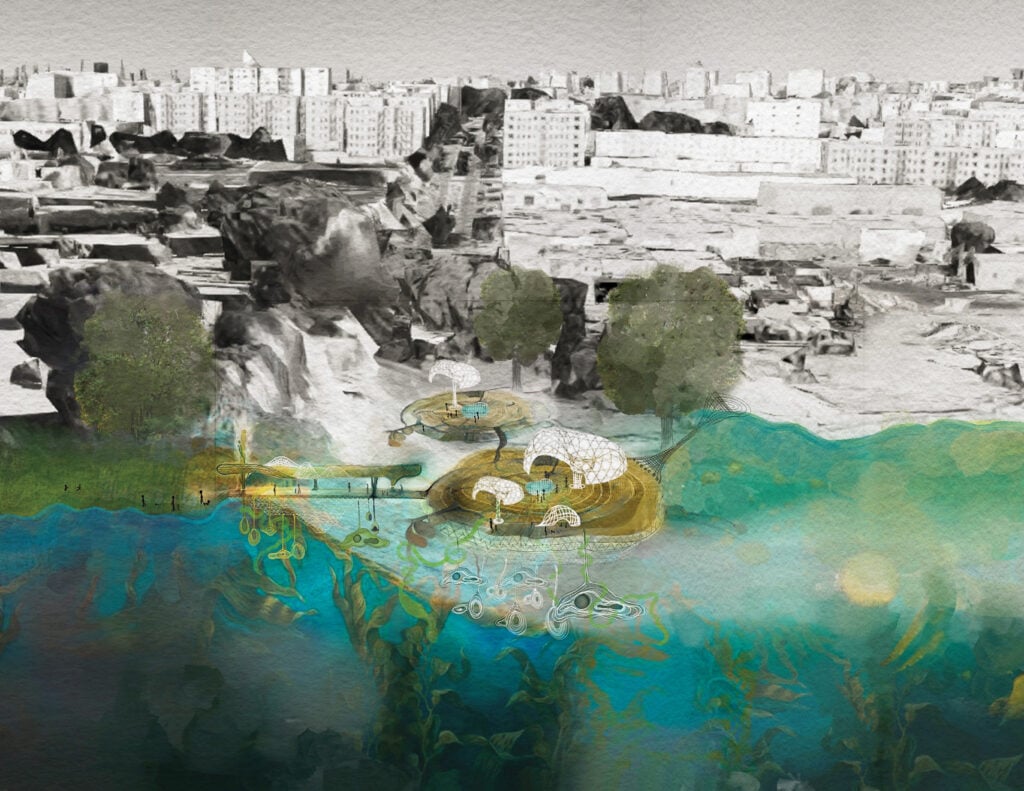
March 7, 2022
Is This Floating Headquarters a Model for Waterfront Workplaces?

Glue-laminated beams form the office’s skeleton, while ceilings and walls are made of cross-laminated timber. The north side of the roof is planted, and the south side features 8,800 square feet of PV panels. Nanne de Ru, director and founder of Powerhouse Company, points out that designing a floating building brings new challenges: For instance, the size of the building was defined by the largest pontoons that could be navigated through a nearby drawbridge. Meanwhile, since it is constantly floating, workers couldn’t use a carpenter’s level while assembling the prefab wooden elements. “You have to use angles instead—and rely on your eyes, and that of the workers.” Since the green roof side is heavier—“especially when it rains; it really gets soaked”—the pontoons carry counterweights on the southern side.


But all obstacles could not reduce the ambitions of the architects, engineers, and their client. The concrete pontoons are additionally equipped with water pipes that use the harbor water to cool the interior in the summer and warm it in winter. In sum, the building is a plus-energy house that delivers more energy than it uses in its yearly average—or at least this is the prognosis. It is a building and also an experiment, so we have to wait to see how it performs. For now, it certainly is a good sign that the architects have also moved in with their office. Obviously, they believe in their design, and that it doesn’t turn turtle in the first heavy storm that certainly is to come.
So is building more floating buildings a solution for the future of the Netherlands and other coastal regions? “I can imagine that it surely is a part of it,” says de Ru. “Especially in cities like Rotterdam, where many of the ex-industrial port basins are empty. We could make many more floating buildings.”
Would you like to comment on this article? Send your thoughts to: [email protected]
Related
Products
Functional Beauty: Hardware That Does More Than Look Good
Discover new standout pieces that marry form and function, offering both visual appeal and everyday practicality.
Profiles
The Next Generation Is Designing With Nature in Mind
Three METROPOLIS Future100 creators are looking to the world around them for inspiration.
Profiles
Zoha Tasneem Centers Empathy and Ecology
The Parsons MFA interior design graduate has created an “amphibian interior” that responds to rising sea levels and their impacts on coastal communities.










