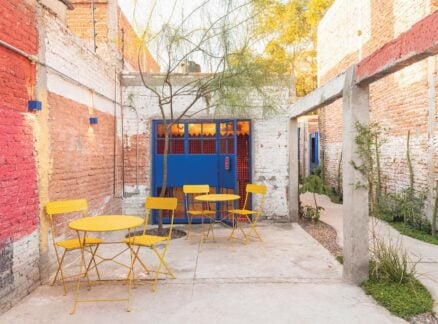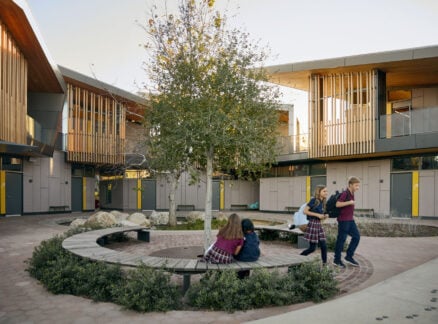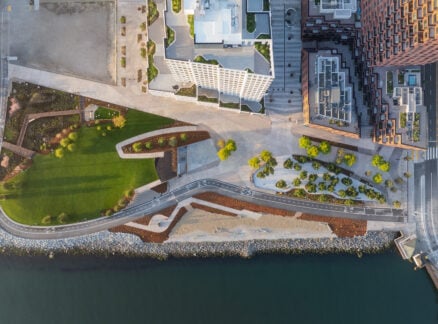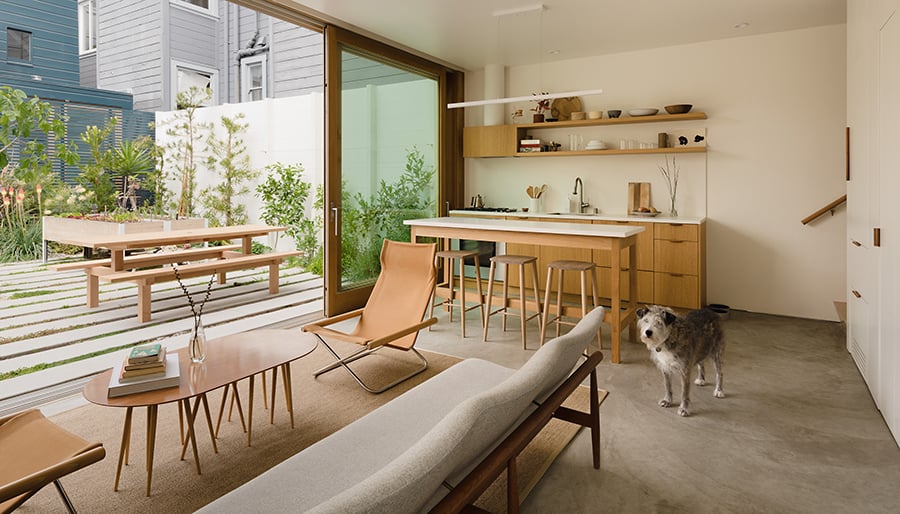
August 28, 2019
A Modern Addition Breathes New Life Into a Historic San Francisco House
Local firm Ryan Leidner Architecture crafted a secluded indoor-outdoor living experience for a family with two young toddlers and a dog named Scout.
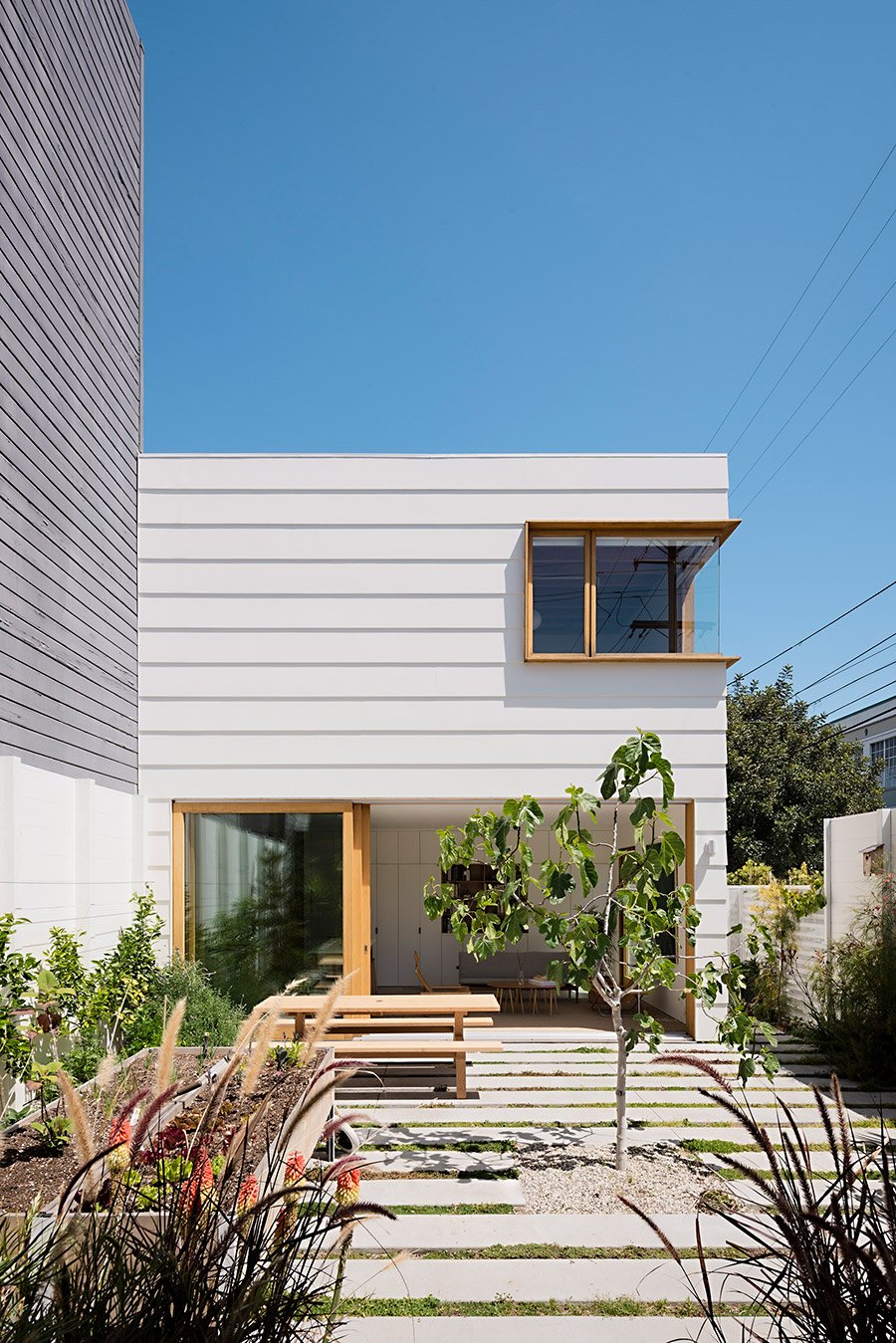
San Francisco’s booming tech economy has burnished its once-dog-eared Mission District, a neighborhood known for its cultural diversity and eclectic architecture anchored by the well-manicured Mission Dolores Park. In the spirit of honoring history while embracing innovation, local firm Ryan Leidner Architecture mixed old with new, indoor with outdoor, to create an art-filled refuge for a family with two young toddlers and a dog named Scout.
The existing building is an early Italianate-style butterfly-roofed commercial structure built in 1888 that had served as a saloon and grocery. To accommodate its new residents, Leidner and his team added a structure at the far end of its interior courtyard.
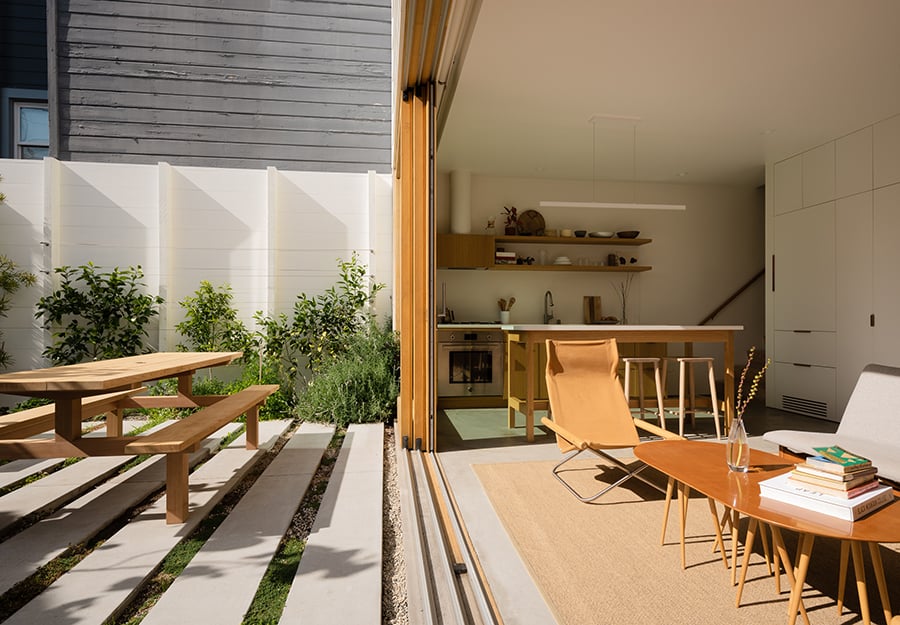
The 1,300-square-foot addition features an open kitchen/living room, half-bath, and garage on the ground floor, while upstairs are two bedrooms and one bath. Storage functions take the form of a flush wall of cabinetry. Both sunlight and air enter the hallway and nursery via a lightwell that also offers the kids another outdoor play space. Throughout the house, a feeling of lightness and brightness is amplified by a subtle color scheme and finishes including natural wood, bleached Douglas fir floors, and pale-white surfaces. Meanwhile, Leidner’s team refurbished the wood of the original structure’s interiors, exposed old rafters and partially retrofitting the foundation for seismic events.
Despite all this, the 25-by-25-foot courtyard is the house’s greatest amenity: The owners love to spend time outdoors and gardening—the 5-year-old daughter tends to a patch of strawberries—and the house, even in its heavily urban context, allows them to do this in spades. “You feel as if you’re entering a secret garden, protected from the outside world,” Leidner says, “but then we also made a big effort to extend that lushness to the sidewalk landscaping to create a park-like space for the benefit of the rest of the neighborhood.” Concrete pavers and sedum cover the courtyard, echoing the siding of the historical building. This outdoor “room” flows into a ground-level living space through a set of lift and slide doors.
You may also enjoy “A New Gallery in Racine, Wisconsin, Plays off Its Historic Brick Surroundings.”
Would you like to comment on this article? Send your thoughts to: [email protected]















