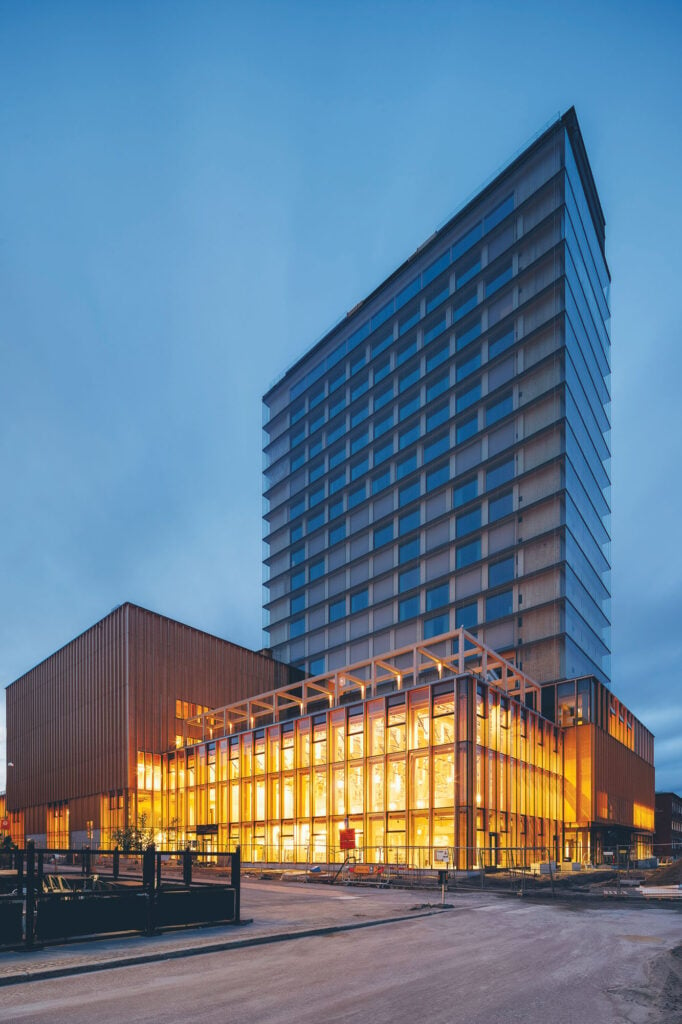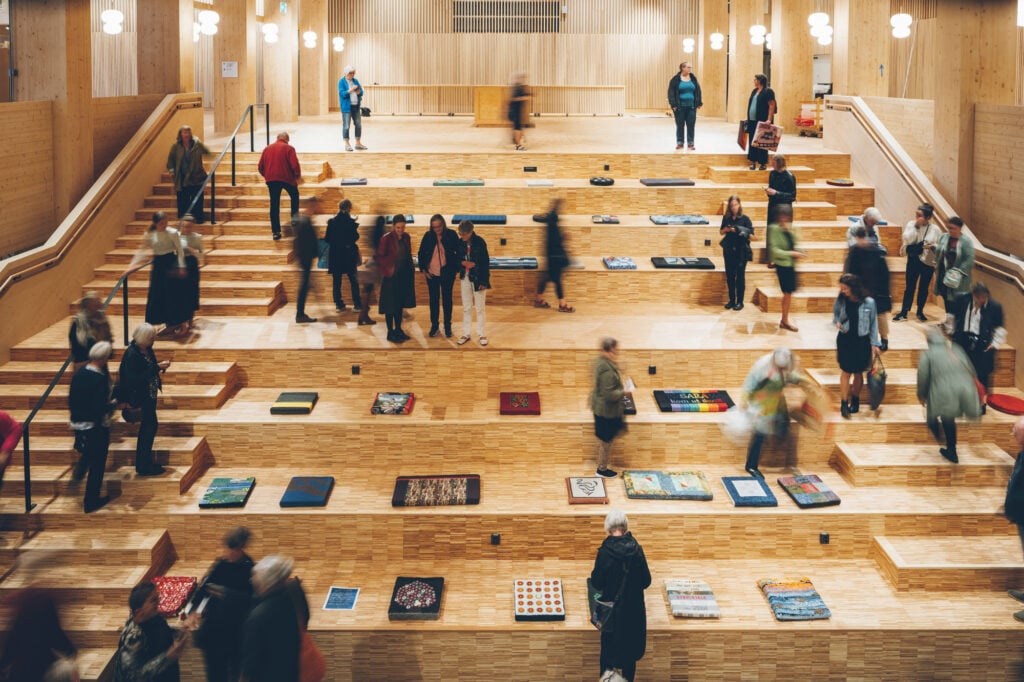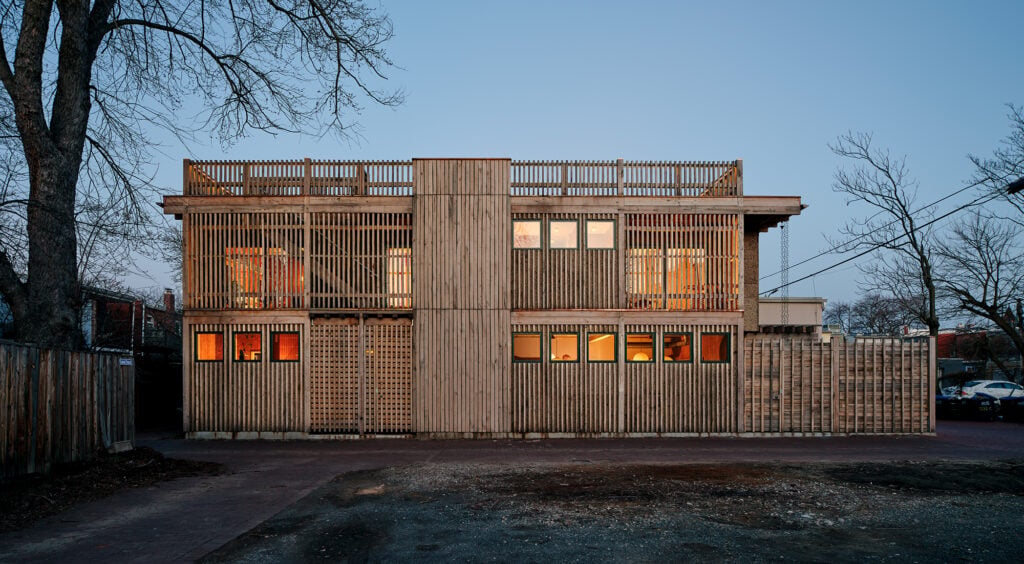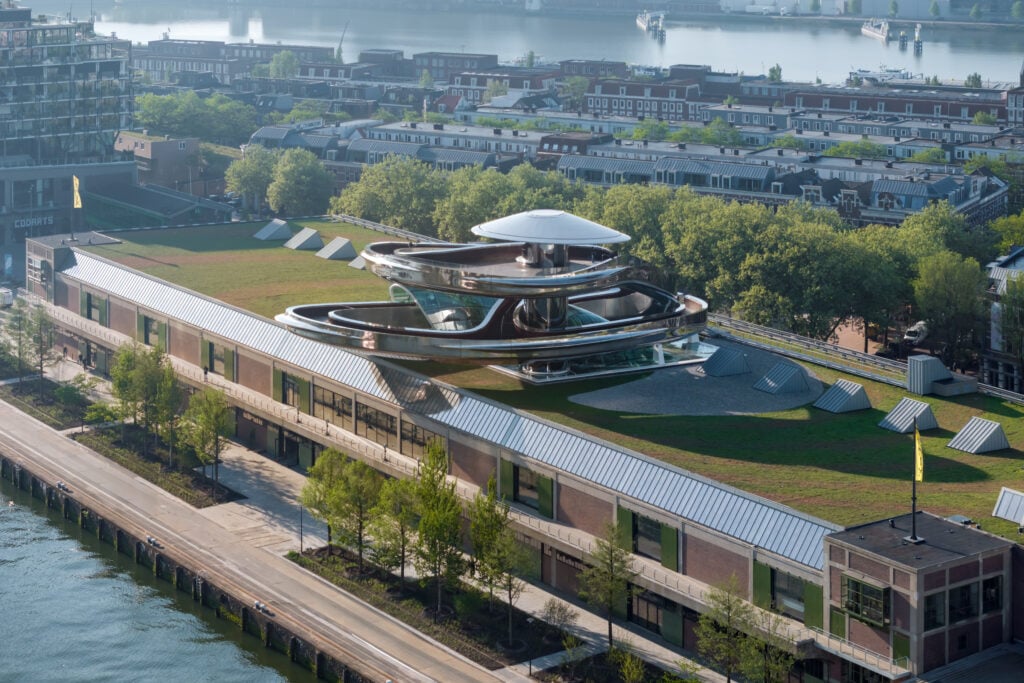
December 14, 2021
In Sweden, the Sara Kulturhus Expands the Possibilities of Mass Timber

“To make use of wood in this place was a logical choice to us,” says Oskar Norelius, partner at White Arkitekter. “But once we decided, we also wanted to go all the way and see what’s possible.” They had to be inventive: Hotel rooms were prefabricated as self-supporting boxes, including bathrooms, installations, and facade. On-site, these boxes were stacked between the two elevator cores (also wooden) at either end of the building. From the pillars on the ground floor to the doorknobs, railings, ceilings, and acoustic wall panels of the various auditoriums, the material is omnipresent. This wood core is sheltered from wind and weather within a glass shell that acts as a sort of display cabinet.
Illuminated in the long night of the far north, a place that stays in darkness almost half the year and boasts annual average temperatures of 38 degrees Fahrenheit, Sara glows softly inside its vitreous case, an icon of wood renaissance.


Would you like to comment on this article? Send your thoughts to: [email protected]
Latest
Profiles
BLDUS Brings a ‘Farm-to-Shelter’ Approach to American Design
The Washington D.C.–based firm BLDUS is imagining a new American vernacular through natural materials and thoughtful placemaking.
Projects
MAD Architects’ FENIX is the World’s First Art Museum Dedicated to Migration
Located in Rotterdam, FENIX is also the Beijing-based firm’s first European museum project.
Products
Discover the Winners of the METROPOLISLikes 2025 Awards
This year’s product releases at NeoCon and Design Days signal a transformation in interior design.





