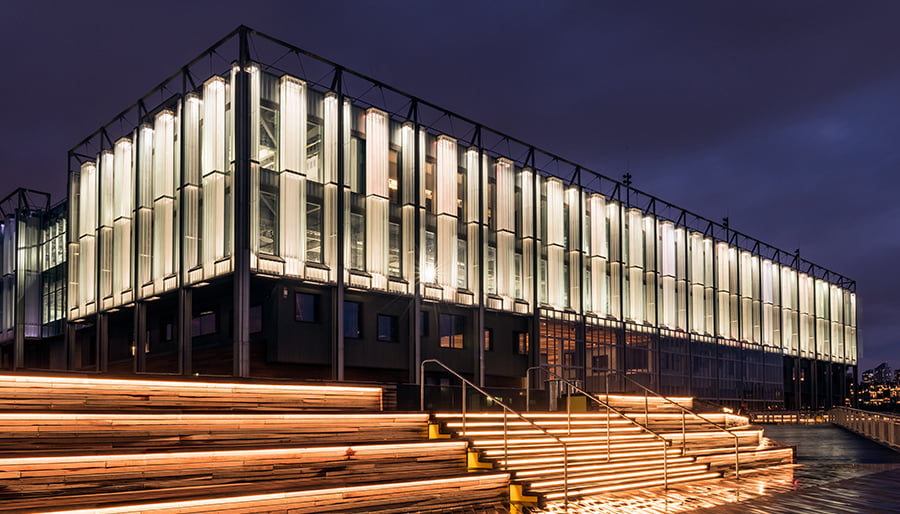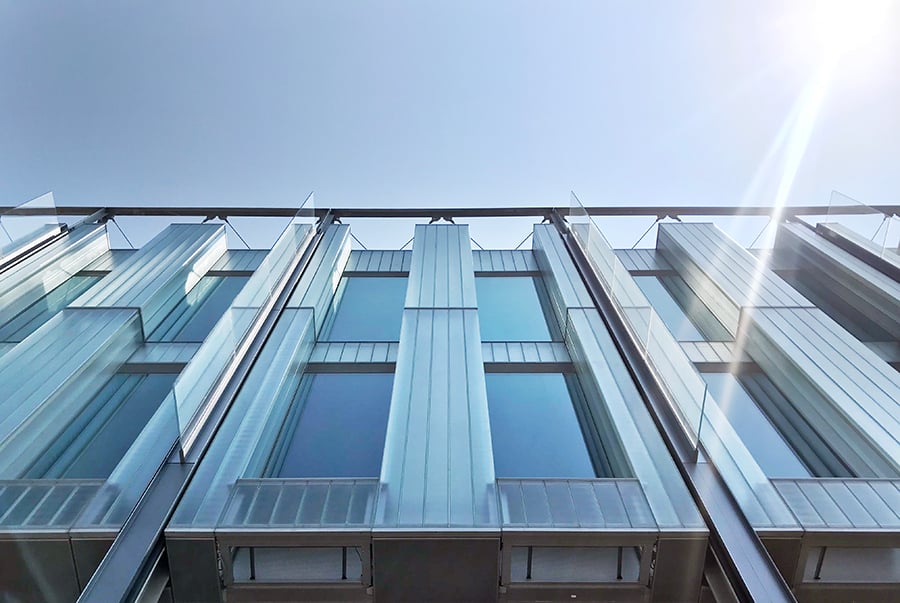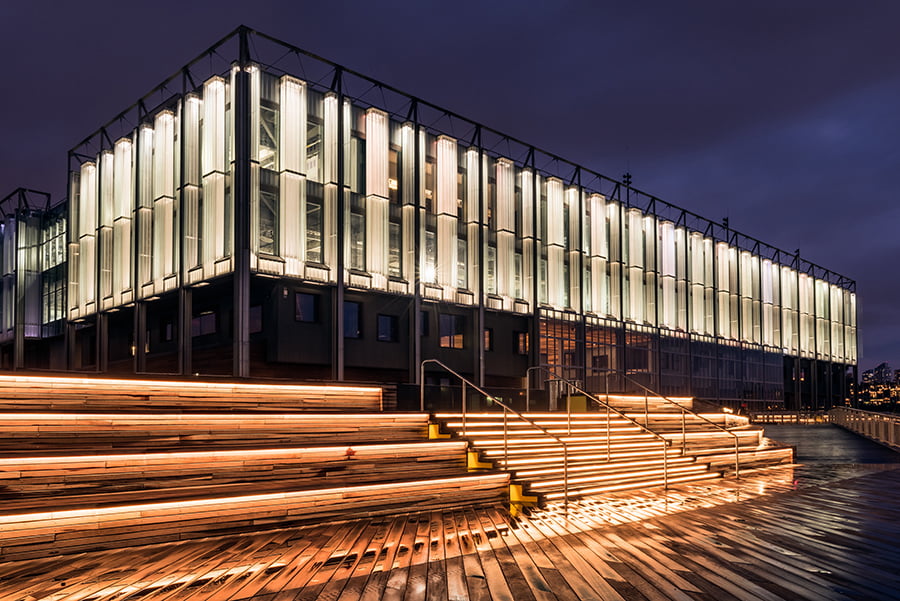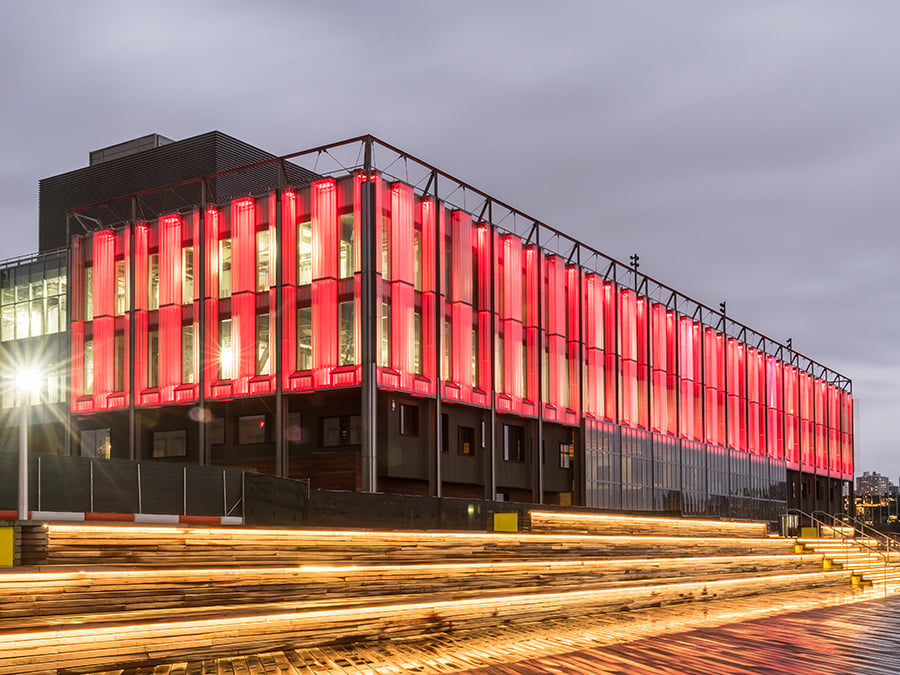
November 14, 2018
With Pier 17, Channel Glass Brings a Contemporary Edge to the South Street Seaport
The building’s icy, transparent envelope deploys an unconventional type of glass in a crenellated profile that, according to SHoP’s Gregg Pasquarelli, suggests “almost a contemporary version of pier architecture.”

A place like South Street Seaport, the historic neighborhood–turned–tourist condenser in Lower Manhattan, doesn’t really call out for good architecture. And yet that’s what Pier 17 is, providing an unexpected moment of clarity amid muddled urban development and commercial pastiche.
Opened earlier this year, the flat-topped, four-story entertainment venue is resolutely boxlike—“a bigger box floating on a smaller box,” says Gregg Pasquarelli of SHoP Architects, which designed the building. Well proportioned, Pier 17 sensitively fronts Fulton and Beekman Streets, the area’s two main thoroughfares. While its lower register is somewhat blank, even utilitarian, the upper layer, defined by its row of glass lightboxes, is more rhythmic and possesses depth. The latter’s icy, transparent envelope deploys an unconventional type of glass in a crenellated profile that, according to Pasquarelli, suggests “almost a contemporary version of pier architecture.”

Landing on the right material was a process, says Mike Tryon, general manager of architectural glass company Bendheim, which has consulted with leading architects since 1927. Because SHoP had specified 20-foot-tall glass lightboxes, Bendheim had to find a way to minimize costs while ensuring the glass could withstand the East River’s winds. To complicate matters further, the firm specified glass without metal clips, a typical method of reinforcement for glass of this size. “Being architects, they wanted a more sophisticated detail,” Tryon recalls, pointing to the resulting clean, continuous lines that span the height of Pier 17’s facade.
Bendheim suggested translucent channel glass, a type of structural glazing that “has the face of glass but with the addition of legs,” as Tryon puts it. He consulted with German glass manufacturer (and Bendheim supplier) Lamberts to further tailor the system for Pier 17, eventually widening the flange of each glass member for added support. “With this custom profile we pressed right up to the limit of production,” he says. “It was a tricky thing.”

Project: Pier 17
Location: New York
Product: Bendheim 504 Rough Cast Channel Glass
You may also enjoy “Paul Kasmin’s New Chelsea Outpost Is a Refined Respite Among Its Glitzy Neighbors.”





