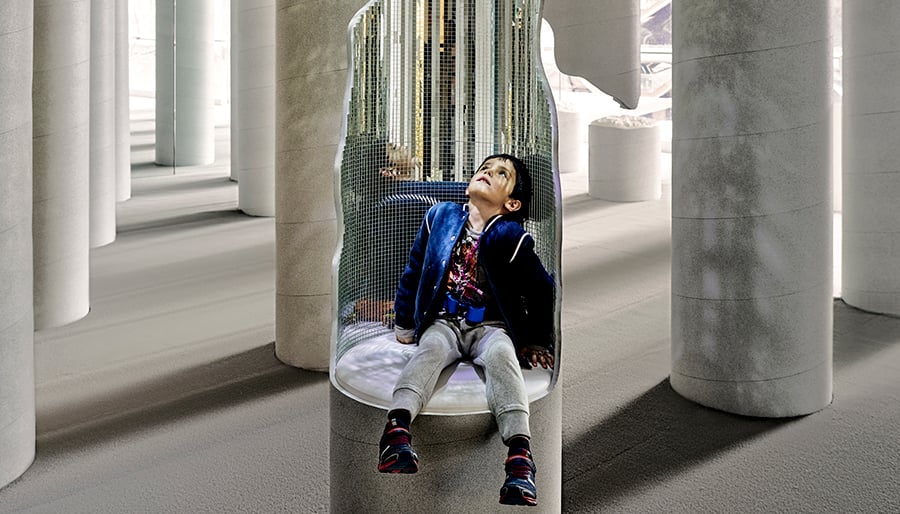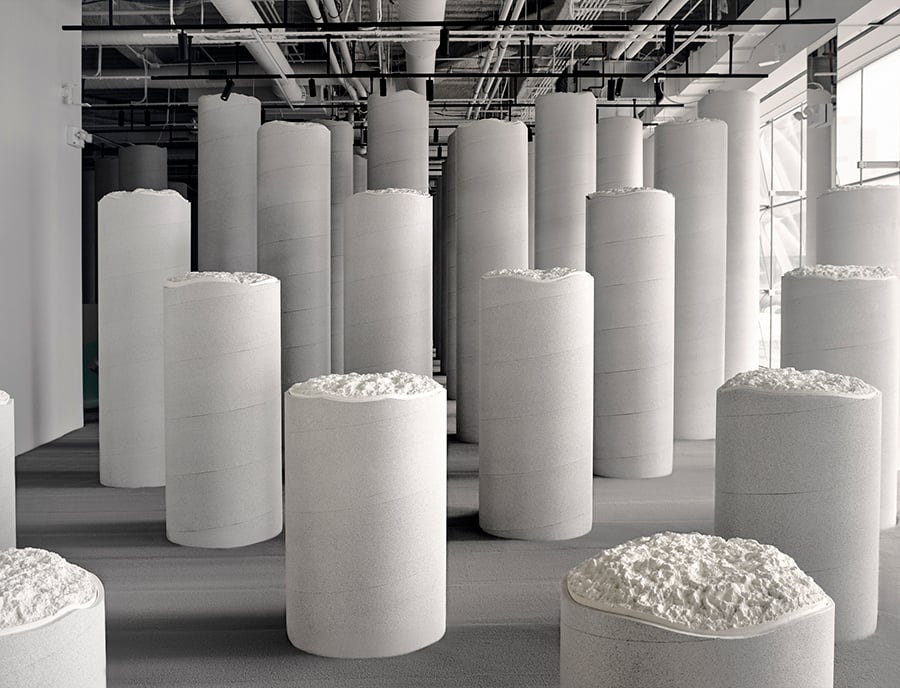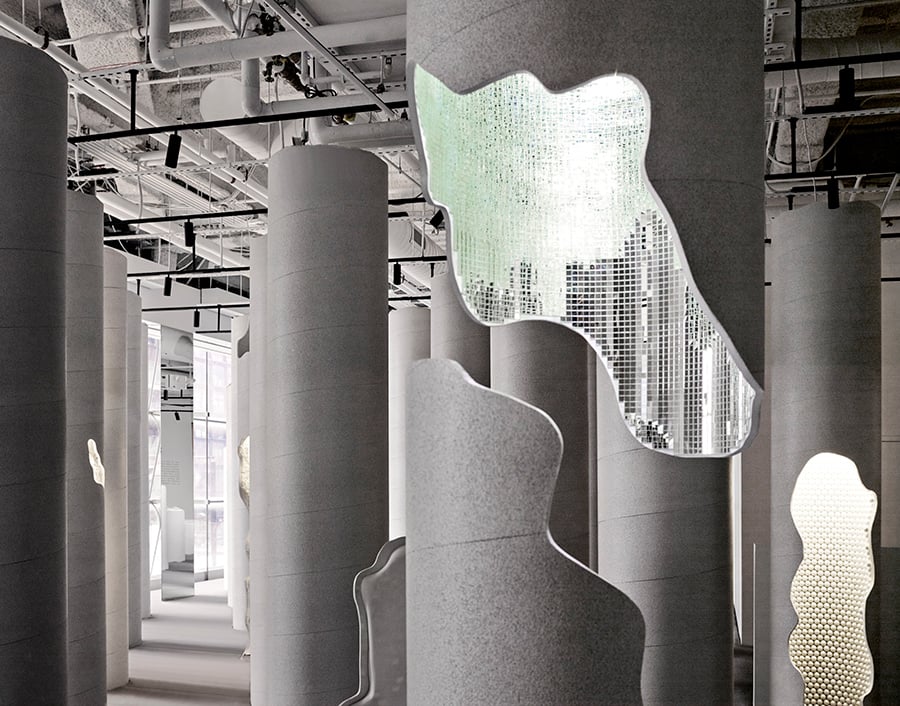
March 15, 2019
Snarkitecture Creates Its Own “Amusement Park” in Hudson Yards
Metropolis spoke to art and architecture studio Snarkitecture about its new dedicated installation venue, which opens today in 20 Hudson Yards, the mega development’s retail and dining hub.

In the past few years, New York City has been inundated with immersive “pop-up museum” concepts. At their worst, they tap into the commercial potential of selfie culture, creating an opportunity for a real-world experience that seamlessly translates into social media fodder. At their best, however, such pop-ups can force people to pull away from their screens to experience something provocative and genuine.
With the opening of Snark Park today, the art and architecture practice Snarkitecture has permanently staked its presence in the pop-up arena. However, this is hardly the firm’s first rodeo: the Long Island City–based studio—helmed by Alex Mustonen, Daniel Arsham, and Ben Porto—has been creating interactive installations for over a decade, before Instagram became fashionable. In fact, the practice has mounted just over a dozen site-specific projects around the world. Cast in Snarkitecture’s go-to white palette, popular installations like The Beach, Fun House, and Loop have incorporated design elements that allow visitors to play and explore.
The 6,000-square-foot Snark Park is located inside 20 Hudson Yards, the mega development’s prominent seven-story shopping complex. The new venue-cum-gallery will feature a rotating program of immersive installations exclusively designed by Snarkitecture. The space will host three shows a year, starting with the Lost and Found project.
As an unrestricted incubator for new experiments and concepts, the new venue gives Snarkitecture full creative license. Though Snark Park offers visitors a chance to break away from the hectic city life outside, it also gives the practice a platform to promote itself. It seems Snarkitecture has no qualms defending or playing with this complexity, especially as the firm tends to blend commerce and culture in its numerous spec projects. Metropolis spoke to two of the firm’s three principals, Daniel Arsham and Ben Porto, about the just-opened Snark Park.
Metropolis: How did the idea of Snark Park come about?
Ben Porto: It was a natural next step for our practice. We’ve created a lot of interactive, experience-based environments in the past but they’ve all been developed with brands or museums, who have set constraints. We felt that it was time to find our own space and Hudson Yards was the perfect fit.
Daniel Arsham: We presented The Beach installation in multiple venues around the world but realized that by working with institutions, we never really had control over all aspects of the given project, such as the adjacent retail offerings or how visitors enter. These elements are important to our universe and the ability to create fully immersive and holistic experiences from start to finish. With Snark Park, we’ve taken all aspects into consideration, including the ticketing process. Outside the main exhibition space, we’ve installed a Kith Treats bar that also sells souvenirs specific to the different installation. Snark Park is an amusement park but there’s only one ride and it changes every few months.

Metropolis: Describe the first Lost and Found installation.
BP: We’ve covered the full footprint of Snark Park with a grid of massive 12-foot by 2-foot columns [that’s] made to look like an enchanted forest that people can experience collectively. Visitors cannot see the end of the installation and have to navigate their own path through the space. Within some of the cylindrical totems are private spaces that one can decide to inhabit. There’s also a hidden room with a double-sided mirror that lets them watch others explore the forest. Often in our installations, we like to juxtapose spaces and objects that cater to big collective experiences with interspersed moments that let you reflect and have personal time. Overall it’s about engaging with material, sound, smell, and visual elements.
Metropolis: What is your goal with Snark Park? How does it reflect your practice?
DA: It should be like being able to sit in on one of our working sessions and seeing a completely formulated idea come to fruition. The given project should have an open-ended meaning and, in that sense, it should not be seen an art piece. In the Lost and Found installation, the totems can be perceived as columns or trees. There’s a transposition between these two archetypes. The forms look like they’re falling apart and crystallizing together. This creates an ambiguity in terms of what they actually represent, which can appeal to different age groups.
Overall, there’s the idea of a reduction in material, color, light, and other elements. There’s no doubt that Lost and Found feels like a Snarkarchitecture space. That said, we’ve done variations within that universe. We’ve always been interested in creating interactive, sensorial works, that fall in between art and architecture but that essentially, deal with engagement.

Metropolis: When it comes to the pop-up museum trend, how does Snark Park stand out? What are you offering that’s different?
BP: A big part of what we do is analog. Our work is about tactility and movement. It’s interesting to talk about Snark Park like an amusement park ride because, in those situations, it’s all about being in the moment. There’s a universal phenomenon of people wanting to be engaged in a different way. That’s a broader trend and within that, there’s a spectrum in the quality of execution. We try to focus on what we think is interesting and worthwhile doing. Part of that is letting people determine the experience to a certain extent. We don’t dictate what visitors do in the space but instead give them a blank canvas to figure it out on their own.
DA: Our work has always been about getting people to think about architecture differently and causing it to act in ways that it shouldn’t. One of the things that I would hope differentiates us is the level of quality we try to achieve.
One of the big things we’ve learned from mounting The Beach in eight distinct venues is how to manage the ebbs and flows of people moving through [the installation] and trying to understand how their experiences are directed through various means. We’ve figured out how to strategically slow people down by using different design elements. In Lost and Found, the floor is soft so that people can’t rush through. The idea is to bring people out of their own senses. That’s an architectural way of controlling behavior and experience.
You may also enjoy “With Haus Gables, Architect Jennifer Bonner Celebrates and Critiques the American Single-Family House.”
Would you like to comment on this article? Send your thoughts to: [email protected]










