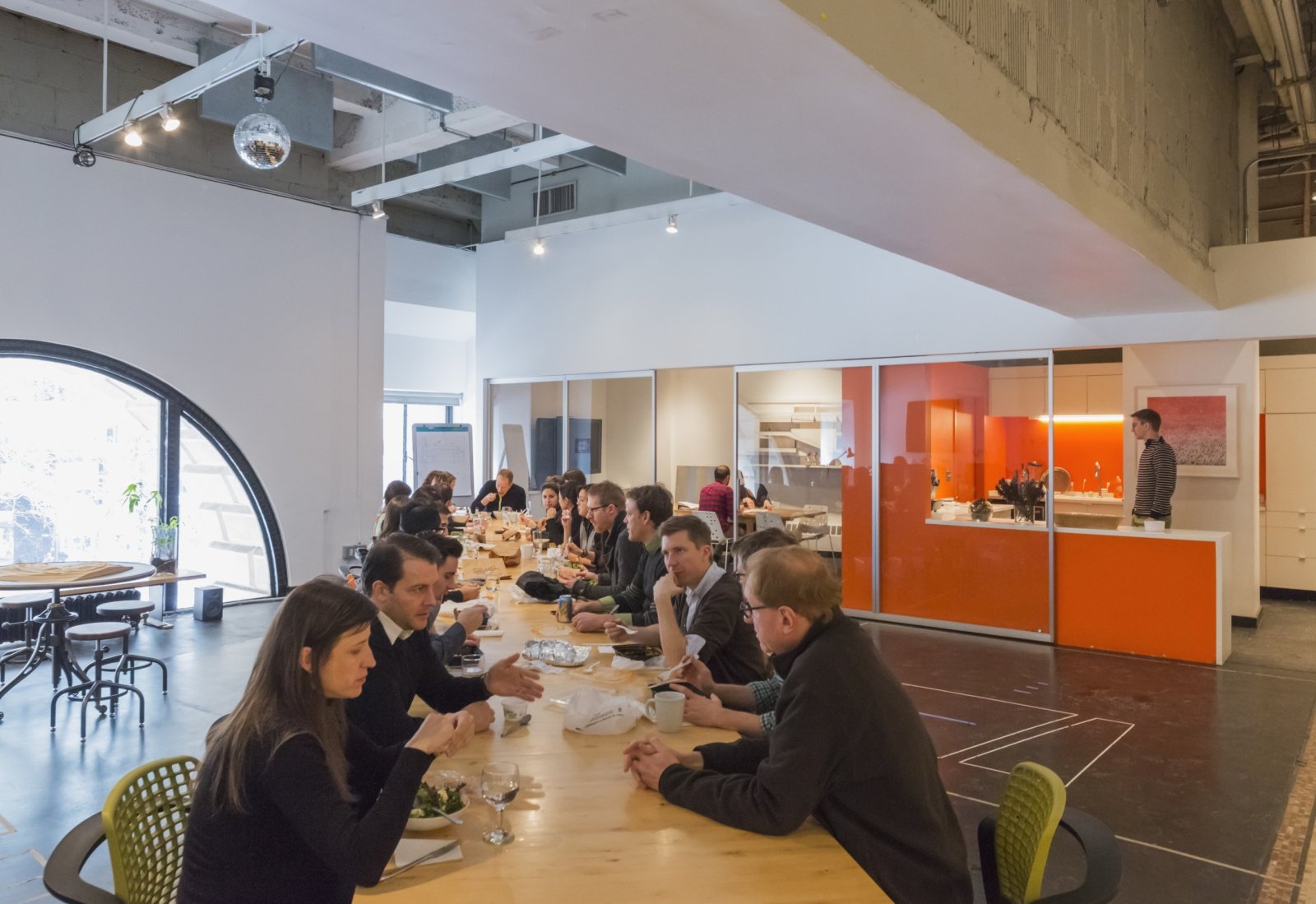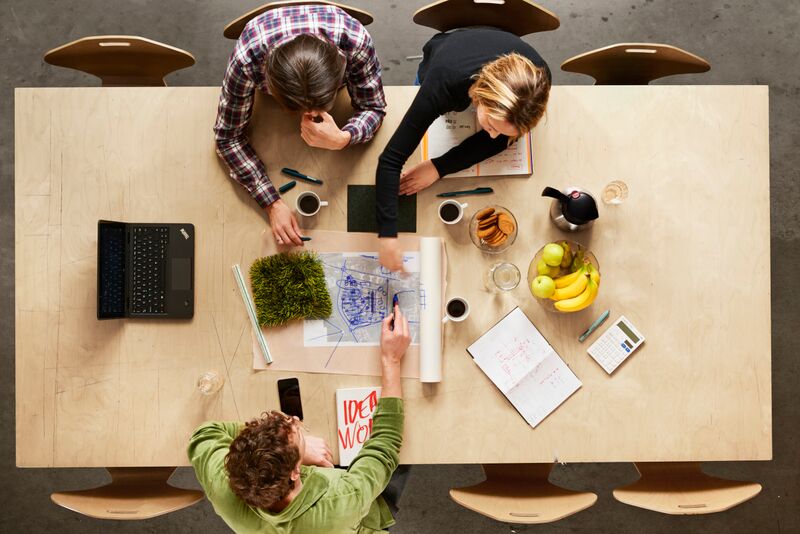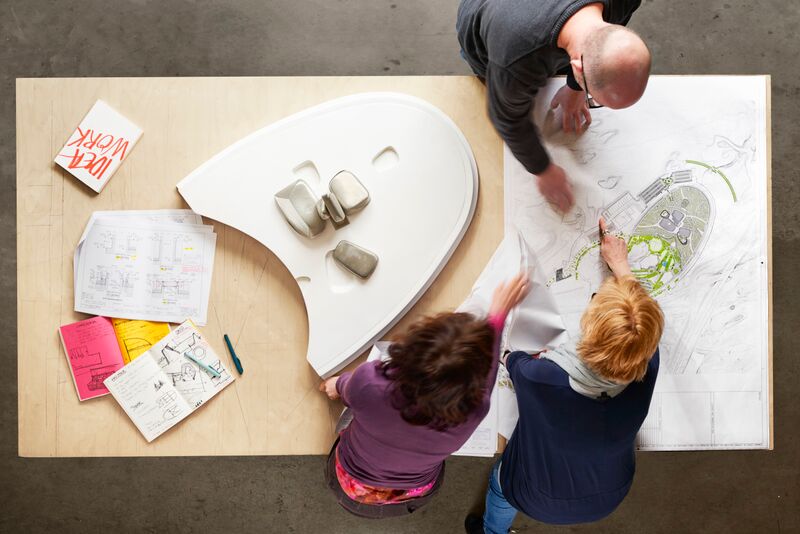
November 10, 2015
Snøhetta Makes the Daily Lunch Break the Central Focus of Its Workplace
Fewer than 20 percent of American office workers take a lunch break, partly because the average workplace doesn’t have a lunch room. Architecture firm Snøhetta has designed its own offices to accommodate this important activity and make it the central focus of the workday.

Snøhetta’s New York office features long communal tables, diagonally arranged to mimic the angled pedestrian markings of the firm’s Times Square revitalization project.
Courtesy ©Jeff Goldberg/Esto; All other photography ourtesy ©Calle Huth
Architecture, even at its best, is often a process of devising innovative spatial ideas in spaces that are not at all innovative. Craig Dykers, principal and founder of Snøhetta, Scandinavia’s leading architectural outfit, knows that fact better than most of his peers. “A lot of architects talk about creating more socially inviting formulas, and yet most of their offices, the way they’re set up, they aren’t at all social,” Dykers says. At Snøhetta’s cross-Atlantic offices in Oslo and New York, there was a concerted effort to correct that state of affairs.
The typology of the architectural firm office is often rotely familiar, whether in the U.S., Asia, Europe, or Norway, the cradle of Snøhetta itself. The formula quickly reveals itself: A waiting room and then a conference room give way to axes of semi-sequestered offices surrounding open work desks. But however open or flexible these workspaces might be, they aren’t very conducive to the unplanned interactions that generate ideas and fuel productivity, Dykers says. “I can’t tell you how many meetings or presentations I’ve been to where everyone goes, ‘Well, this is great, but can we have a more informal meeting where we can maybe get some actual work done?’”
In labor-friendly Norway, there is often one additional workplace feature—a canteen. Offices in Norway and elsewhere in Scandinavia must provide a canteen, or lunching room, for their employees’ use. Company meals figure centrally in the daily metabolism of these workplaces, functioning as a compelled break in the day and, where lunch is also provided, an escape from the need to forage elsewhere for sustenance. Yet, while the provisional canteen is certainly a rarity in the U.S., where commercial restrictions complicate dining offerings more extensive than a microwave, these social spaces are increasingly prominent in today’s office design.
At Snøhetta’s flagship in Oslo, the canteen evolved as it grew, moving from ad-hoc accommodations (the conference room doubled as the company mess hall) to the present configuration at the firm’s relocated offices in a former Oslo Port Authority garage: Communal tables forming a large dining area occupy the foreground of the office, a kind of datum around which is oriented all the busy model-making, sketching, and keyboard-clacking that go into making a building. The canteen, then, isn’t merely the setting for lunch, but for the entire workday.

Lunchtime at Snøhetta’s Oslo workplace looks something like this—a formal meal among colleagues enjoying food prepared by an in-house cook. “It was a simple and economic choice to employ a person to prepare food for everyone,” says Snøhetta partner Elaine Molinar.
The lunch-table model spread later to Snøhetta’s New York bureau, which opened in 2004. Instead of relegating dining space to a Phantom of Liberty–like cloister, Dykers says, “we took it to extremes and really integrated this into the life of the studio.” He isn’t exaggerating—step out of the elevator and you walk right into the lunchroom. There is, in fact, no receptionist’s desk, only an array of long tables laid out before you. Whether guest or employee, you can’t enter without passing by them.
That seemingly blunt welcome connotes an operative adaptiveness, and indeed, the specific uses of the tables are unprogrammed, open to almost any activity. It’s a different, heretic form of the bürolandschaft (office landscape) model of the 1950s and ’60s, with the desire being to upset traditional models of workplace interaction. As Elaine Molinar, partner at Snøhetta and Dykers’s wife, puts it, “I think the less prescribed a space, the easier it is to think creatively.” She illustrates this notion with an urban analogue: “When I think of the most successful cities, they generally have a central square or plaza that offers a landmark and a meeting place—it’s a great informal way for people to get to know each other. And the more ordinary activities that people do together, the better they work together as colleagues in the office.”
“If a table feels like it’s supposed to be moved, you never feel comfortable at it,” Dykers says.
It’s an elastic, laissez-faire ethos has preoccupied the architects for some time. Last year Dykers wrote in this magazine about Snøhetta’s longstanding Times Square revitalization project and of establishing a permanent pedestrian framework there (barring the whims of Mayor Bill de Blasio): “The idea is to design an appealing platform, a series of nonprescriptive cues that encourage people to occupy space and then invent their own uses for it.” Obviously, Dykers and Molinar don’t want their employees to invent just any use for the canteen tables, but it’s to their credit that the logic of their own workplace practice deliberately echoes their philosophy about urban life.
Like an Italian piazza, the key to the lunchroom is the indeterminacy of its function and also the synergy it stimulates. The tables, depending on the hour, sprout varying topographies of models, renderings, charts, laptops, and foodstuffs. An orderly meal with uniform plates and cutlery punctuates the daily life of the Oslo tables; the American panoply of lunches spans a greater variety, from takeout to brown-bagged, and stretches across a longer span of hours. The furniture, too, is a carefully planned platform and object; the tables in Oslo are custom-made, while those in the New York office, in a show of pan- Scandinavian comity, were originally from IKEA, but didn’t quite achieve their desired goals. Lately, the materials for replacement custom-designed tables have been scattered around the office. The aim is for them to serve for dining and work without impairing either function, and to be mobile without seeming so. “If a table feels like it’s supposed to be moved, you never feel comfortable at it,” Dykers says.
Despite the presence of a beer tap and an impromptu Ping-Pong table off to one side, it is not, Dykers makes clear, a playroom, either—the goal at all their offices, he says, is to eschew the trappings of “playful workplaces” that cynically conceal their objective. Production, not recreation, is the stuff offices run on, and Snøhetta isn’t pretending otherwise. The lunchroom might be a place to blow off steam at points, but it’s also the capacious venue for “big, stressful meetings.”
This purposeful indeterminacy is a quality that Snøhetta has even sought to convey to its clients. The canteens are virtual showrooms that encapsulate, if a bit messily, the firm’s philosophy of design. But unprogrammed social space is an expense anywhere, especially in Manhattan’s Financial District, and, for Dykers, Snøhetta’s investment in its own offices is indicative of the concept’s worth in other projects. “If we don’t have a space like this to show them, how can we expect them to believe us?”

For an exhibition at the Danish Architecture Centre in Copenhagen this summer, the architects commissioned a photographic series that simulates the central role such tables play in Snøhetta’s Oslo, New York, and San Francisco offices.

Employees contemplate plans of the King Abdulaziz Centre for World Culture designed for Dhahran, Saudi Arabia.

A table showing a design charrette for the architects’ Governmental Quarter in Oslo.






