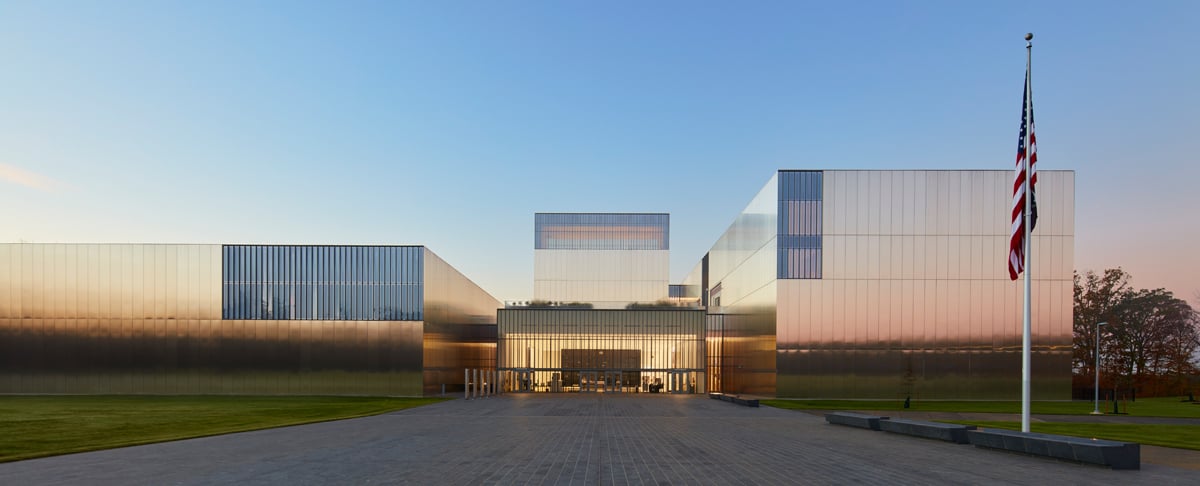
December 8, 2020
SOM Designs a Citadel for the National Museum of the US Army
A steel-armored set of glistening pavilions combines to form a unified museum for the nation’s oldest military branch.

On the vehicular approach to the National Museum of the US Army in Fort Belvoir, Virginia, a northward turn onto its entrance drive reveals the gleaming building perched like a citadel on a hilltop. As one winds clockwise toward the museum, its solid-looking metallic mass, designed by Skidmore, Owings & Merrill, dissolves into discrete pavilions that flank its glazed central entryway.
Visitors find themselves in a vast lobby whose coffered ceiling bears the streamers of every campaign waged by the US Army through its 245-year history, rendered in illuminated glass. Passing through a formation of vertical steel pylons—each of which tells the story of a soldier—visitors enter a 90,000-square-foot pavilion (almost half of the overall square footage) that houses an orientation theatre and historical galleries. “The soldier’s story in all of that helped us to guide the project in a more abstract direction,” says Roger Duffy, who was the SOM design partner on the project before retiring in 2018.

Exhibitions at the National Museum of the US Army’s opening range from the earliest days of the continental army—whose first general, George Washington, lived less than five miles away at Mount Vernon—to the present, with room for expansion. The entry to each time period-specific gallery is adorned with ribbons signifying the campaigns waged within. “The way of reading the building is a lot like reading a uniform,” says design partner Colin Koop, who assumed the lead. “This was a place where the veteran needed to feel at home from the moment they arrived: You can find yourself in the architecture.”
Zooming out from the gallery level to a more holistic view of the architecture, its modular façade reflects what Koop refers to as the idea of being part of a unit that’s larger than oneself. The regimented, laser-cut stainless steel plates that wrap the National Museum’s volumes embody precision down to the millimeter, and form a cohesive, if not seamless, whole; the pavilions combine to form a singular building. “The idea of the module as a building block organizational strategy for creating forms, it’s very much a disciplined expression of design that feels resonant with the Army,” Koop explains. That module—three feet—marches through the museum’s five pavilions, double-timing it within glazed thresholds lined in engineered timber with integrated lighting fixtures at the half-module interval.

Opposite the main exhibition pavilion from the entry hall are additional pavilions for education and entertainment. An experiential learning center, designed for interactive gaming and strategy exhibitions, includes simulators for training exercises from cargo drops to drone surveillance. Deeper into the building, a retail shop and café open to a south-facing terrace for outdoor dining. Another outdoor space—a rooftop Medal of Honor Garden, above the entry hall and walled on three sides by adjacent pavilions—overlooks the rest of the National Museum grounds.
Part of designing a museum for a military branch still engaged in multiple conflicts was building in the flexibility to tell future stories in addition to finished campaigns. To that end, the main exhibition hall relies upon long-span structure to minimize columns within the space to allow adaptable displays, and, if necessary, future expansion. That openness becomes crucial when considering the museum’s multiple macro artifacts: “When you’re moving a tank around in plan, the architects tend to get a little antsy,” Koop says. “That’s a multi-ton load. And then there’s a helicopter being suspended from the ceiling. We tried to give them as much freedom as possible.”
You may also enjoy “A New Building Opens at the Museum of Fine Arts, Houston”
Would you like to comment on this article? Send your thoughts to: [email protected]
Register here for Metropolis’s Think Tank Thursdays and hear what leading firms across North America are thinking and working on today.




















