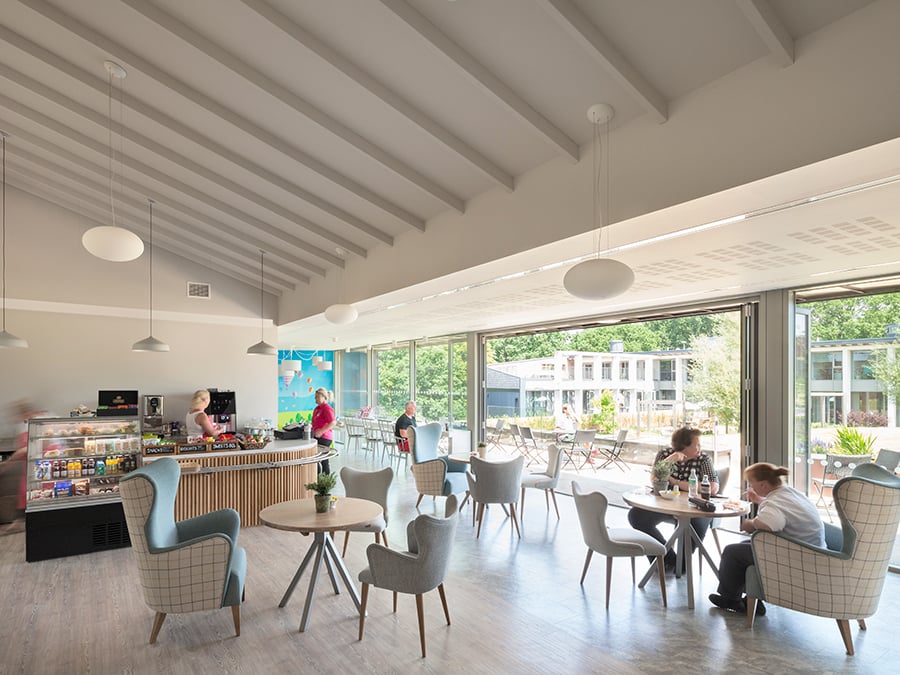
October 30, 2018
KKE Architects Fosters Warmth and Tranquility at New Hospice Facility in Wales
“Hospice is as much for the staff and relatives as it is for the patients,” says KKE Architects’ director, Phil Kavanagh.

Before designing an inpatient unit for St. David’s Hospice in Newport, Wales, Phil Kavanagh and his colleagues at KKE Architects visited acclaimed hospices in Søndergård and Djursland, Denmark. There they saw how structures that celebrate the landscape and welcome in daylight help create the most humane places for end-of-life care.
They incorporated these ideals in their design for St. David’s, one of the largest hospice providers in the U.K., which cares for over 3,200 patients each year. Located on a hill with views of the countryside, the two-level inpatient center, which won this year’s RIBA National Award, is the final piece of an existing campus whose outpatient hospice KKE completed in 2012. The new timber-framed, shingled building forms a backward L in plan, into which the architects integrated a complex design brief. Patient rooms must be able to house ever-more-complex clinical equipment as people live longer and care becomes more sophisticated. Simultaneously, they must have the warmth and serenity of a home; as Kavanagh puts it, “Hospice is as much for the staff and relatives as it is for the patients.”

The architects situated 15 patient rooms with en suite bathrooms along the east-facing perimeter of the L, which hugs a landscaped quad and faces the outpatient building. On the ground level, bifold bedroom doors open out with a flush threshold to a Douglas fir loggia, with screens for privacy between rooms. On the next level, each room has a private balcony, so patient beds can be wheeled outside. In this rural area, some people have even had visits from their horses, says Kavanagh.
From the quiet nooks at the end of the corridors, to the more dynamic café, to the gardens outside, Kavanagh explains, the design team tried to provide a variety of spaces for support. Sometimes that involved retreat; other times, company. Along the western edge of the L, the architects placed nursing stations, offices, and administration spaces. Daylight filters into the circulating corridors through skylights and, at their ends, glazed facades that open to the property. A café, reception area, and family room form the central axis of the building.
KKE has completed a number of hospices and is working on more, a process that Kavanagh says his team is always “polishing and improving.” For example, they’ve learned not to place a reception desk far from the front entrance. (“It’s intimidating.”) Another crucial lesson is to design a human-scaled space. All the details work in concert to make patients, their loved ones, and staff feel cared for. “It’s like designing a house,” says Kavanagh. “It’s very personal.”
You may also enjoy “The U.S. Is Woefully Lacking Good Design for Dementia Patients.”
















