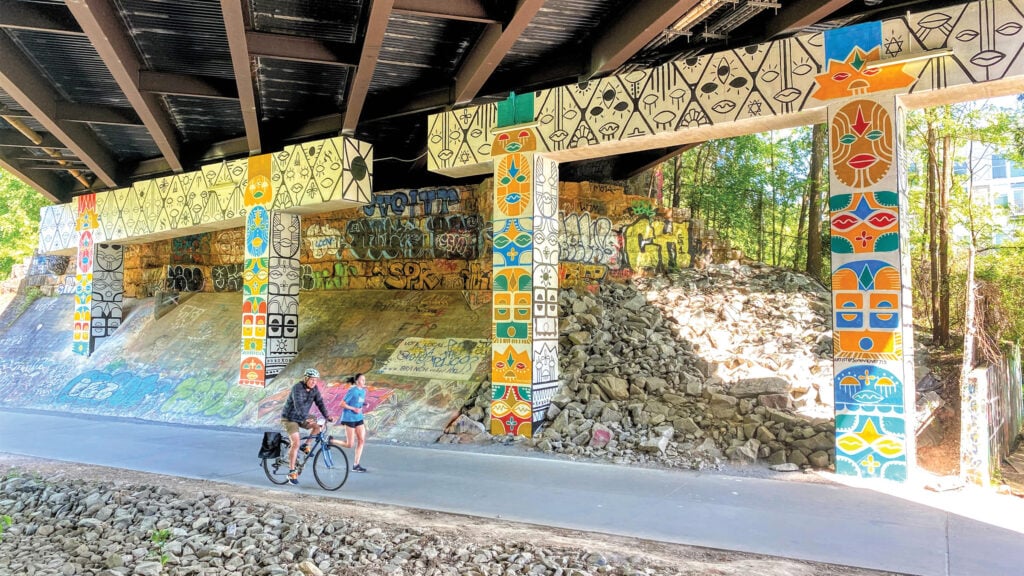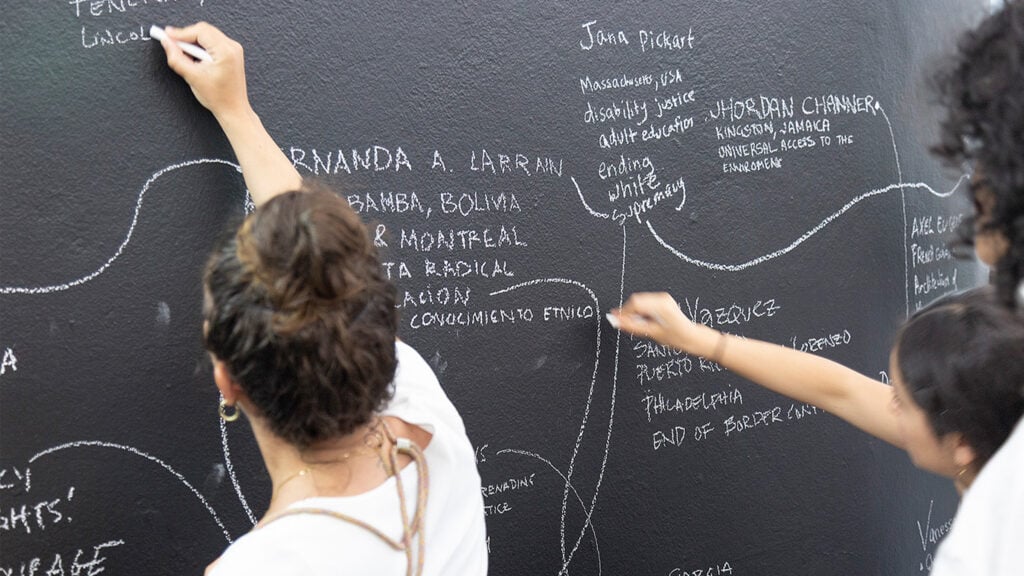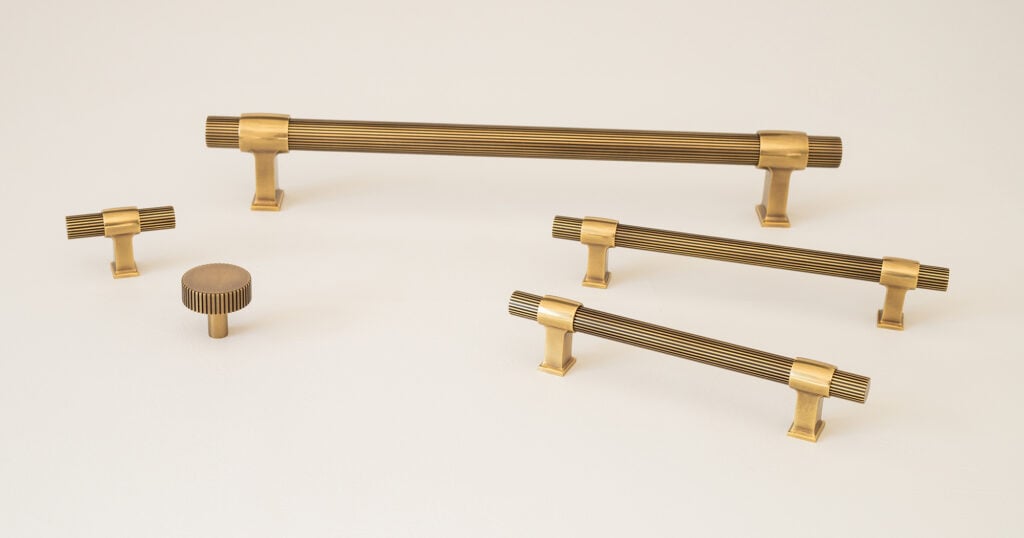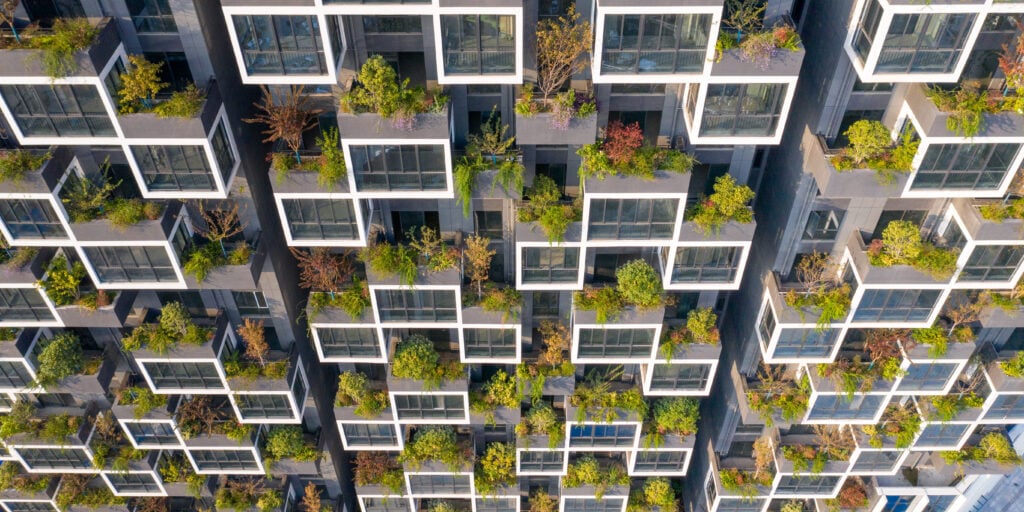
February 7, 2022
Stefano Boeri Architetti Designs Five New “Tree-Scrapers” in Central China
“The Vertical Forest model will fundamentally transform the landscape of future cities.”
— Xu Yibo, partner Stefano Boeri Architetti in China

The practice has gone on to solidify the typology with subsequent projects in Eindhoven, The Netherlands; Paris; Lausanne, Switzerland; and Tirana, Albania. Each project incorporates local flora. The recently completed Easyhome Huanggang Vertical Forest City Complex is the first development of its kind in China. And in this iteration, the firm introduced extra-large bays and facades that support the plants’ growth. Covering 11.2 acres of downtown Huanggang, the extensive mixed-use compound features five towers, 404 trees, 4,620 shrubs, and 26,000-square-feet of perennial grasses. The groundcover between the different buildings provides much-needed public green spaces for the city’s 1.1 million inhabitants.
“The design allows for an excellent view of the tree-lined facades, enhancing the sensorial experience of the greenery and integrating the plant landscape with the architectural dimension,” says Stefano Boeri, the firm’s founder. “Thus, [residents] have the opportunity to experience the urban space from a different perspective while fully enjoying the comfort of being surrounded by nature.”
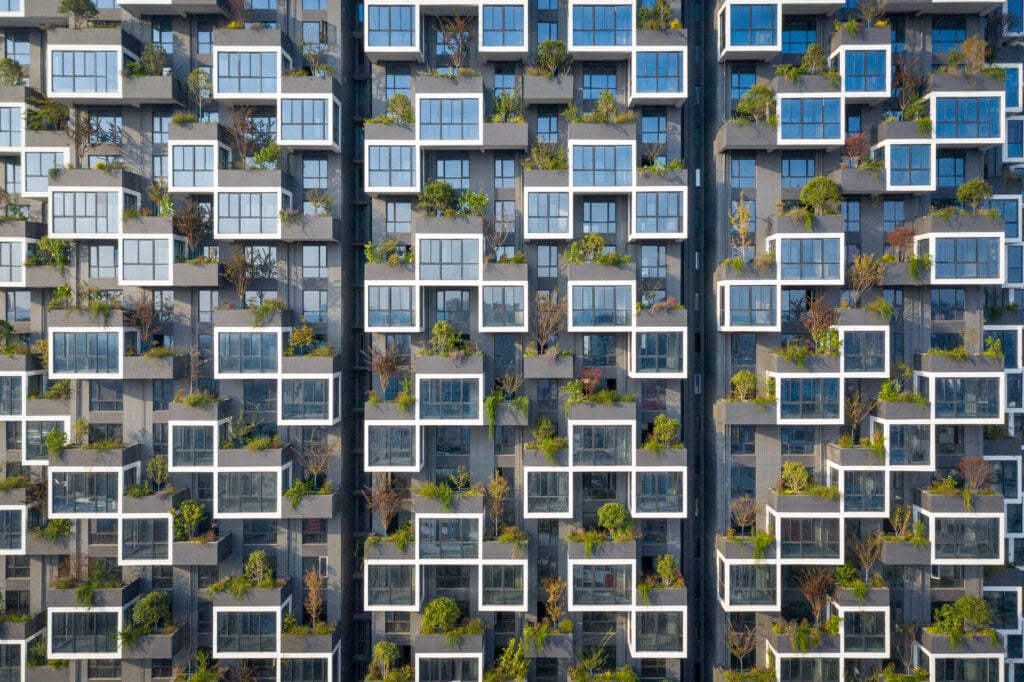
Two of the five structures are dedicated to residential units and feature a newly developed closed and exposed balcony scheme. This design makes the most of Yangtze River views. The other buildings form around a redirected north-south commercial artery, a new city center in certain respects. Unifying the different elements is a pixelated glazed facade concept that promotes transparency and smooth programmatic transitions.
“The completion of this project is a big step in the practice of Stefano Boeri’s green concept in China,” says Xu Yibo, partner at the firm’s office in China. “The Vertical Forest model in residences will fundamentally transform the landscape of future cities and change people’s expectations for future ecological life.” Though construction is still underway, residents have already moved into portions of the towers.
Would you like to comment on this article? Send your thoughts to: [email protected]
Latest
Projects
The Project That Remade Atlanta Is Still a Work in Progress
Atlanta’s Beltline becomes a transformative force—but as debates over transit and displacement grow, its future remains uncertain.
Profiles
WAI Architecture Think Tank Approaches Practice as Pedagogy
Nathalie Frankowski and Cruz García use their practice to help dismantle oppressive systems, forge resistance spaces, and reimagine collective futures.
Products
Functional Beauty: Hardware That Does More Than Look Good
Discover new standout pieces that marry form and function, offering both visual appeal and everyday practicality.



