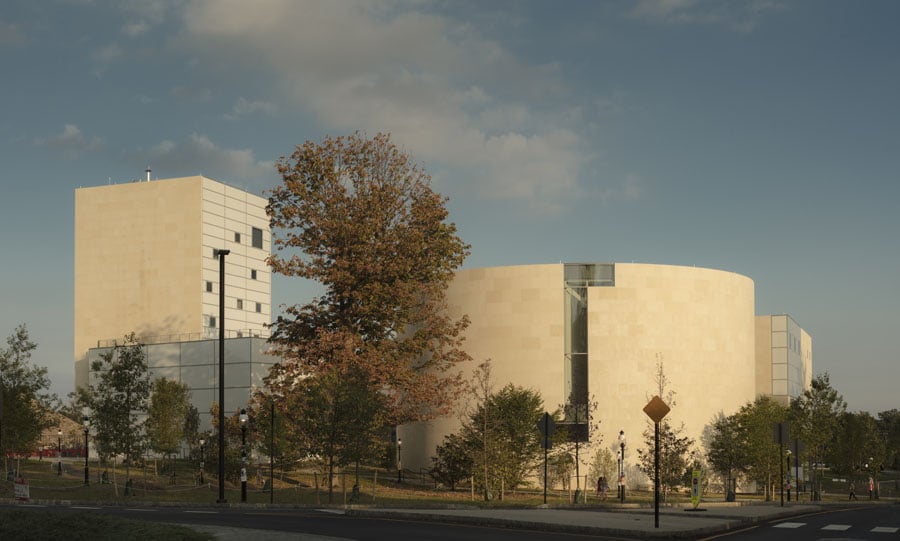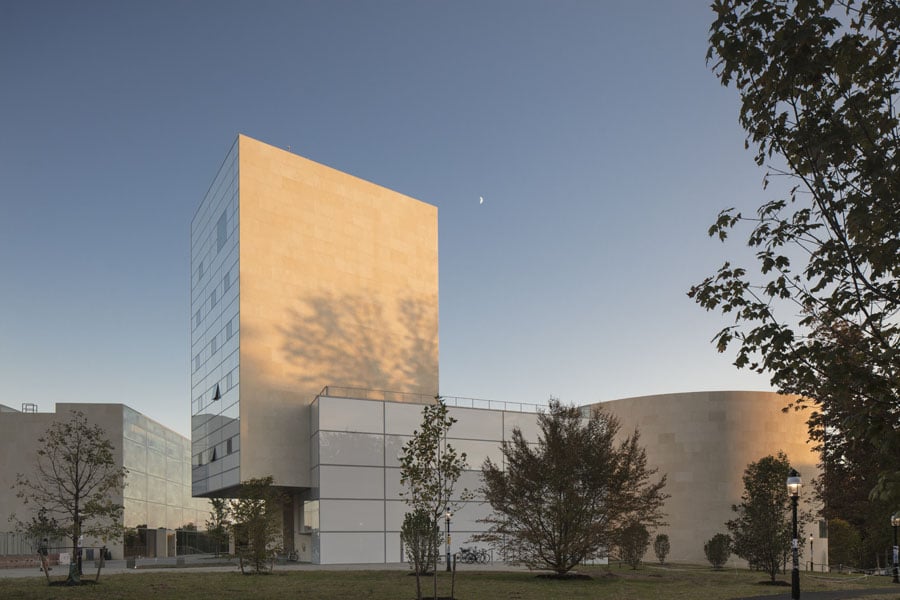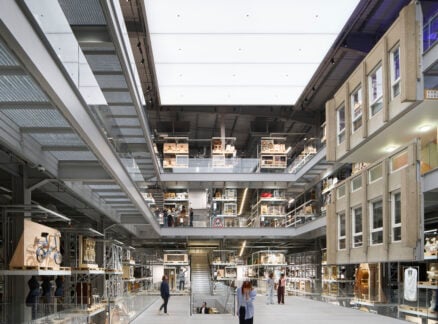
November 17, 2017
At Princeton, Steven Holl Juggles Well-Tested Formulas and Experimentation
Princeton University’s Lewis Center for the Arts finds Holl eschewing restraint, but his powers of atmosphere remain intact.

“There was a man standing against the north wall, barely visible. People entered in twos and threes and they stood in the dark and looked at the screen and then they left.” Such was the scene, taken from Don DeLillo’s 2010 novel Point Omega, in Princeton, New Jersey, last month as guests and donors inspected the newly opened Lewis Center for the Arts. Visitors and university students alike were treated to performances and exhibitions commissioned to celebrate the opening of the complex. Among them was Douglas Gordon’s 24 Hour Psycho (1993), a quintessential piece of “slow cinema” that projects the 109 minutes of Alfred Hitchcock’s 1960 film over the course of a full day.
The installation, which figures prominently in DeLillo’s book, defamiliarizes a well-known classic, doing away with the soundtrack and foregrounding the visual details that escape our vision as frames go racing by at a rate of 24 every second. In Princeton, the architect Steven Holl has produced a work that at first glance evinces many of the familiar trademarks of his firm’s well-established design ethos. But a closer, perhaps slower inspection reveals Holl working in a slightly different register: New complexities have displaced the gnomic placidity of earlier projects. It’s either the tremor that presages a radical change in direction, or a symptom of growing restlessness in a practice that has in recent years seemed to settle into the formulaic. (Perhaps it’s both.)
The 145,000-square-foot arts center is the linchpin of a $330 million development at the southwest edge of Princeton’s campus. This ensemble of new projects also includes two buildings by the Arizona-based architect Rick Joy, which were completed in 2015. The crisp, geometric forms of Joy’s new train station and convenience store (whose oculus and green roof distinguish the structure as indisputably the most artful Wawa in the country) are echoed by the stoic volumes of Holl’s design. The new additions have formalized this area as an elegant gateway to the campus.
The Lewis Center’s three buildings, which are connected below grade, are dressed in straw-colored Lecce limestone interspersed with milky-white or transparent glazing. Their stereotomic forms—a tower, a slab, and a drum—embrace a tranquil courtyard anchored by a large reflecting pool. Inside, a broad palette of materials, concrete, aluminum, wood and steel, vie to differentiate each of the center’s wings, which house facilities for dance, theater, and music. It is a clash of contrasts between interior and exterior that neither side seems to decisively win. Still, the disconnect of inside from outside might be one of the project’s most intriguing aspects: Like the town and the university it belongs to, the Lewis Center is often a world unto itself.
Heading north from the “Dinky,” as Princeton’s two-car shuttle train is known, visitors enter the complex at grade or climb a broad stair that leads up to the central courtyard. (Of the latter approach, the architects have offered comparisons to Michelangelo’s Piazza del Campidoglio in Rome.) Coming in from the street, one passes through a small garden that faces a glass curtain wall, which in turn gives way to a vast, subterranean space. The “forum,” as Holl calls it, is an echoing 8,000-square-foot lobby that allows access to each of the buildings. Dark, end-grain wood flooring extends in all directions underfoot, shifting up and down like a cubist landscape to produce ramps, steps, and a stage. One has the sense that, just as in a thorough search “no stone is left unturned,” no surface has been left undesigned.
On a clear day, refractions of sunlight through water play upon the floor of the forum; on the ceiling, a scattered field of cubic skylights open to the reflecting pool above. As if all this were not spectacle enough, three monumental staircases and three matching performance spaces line the periphery of the hall, and each one is given its own material expression. If architecture is an art “received in distraction,” then the all-over articulation of material and surface in evidence at the Lewis Center clamors for attention. It’s a departure for Holl, whose best work produces atmospheric effect with an economy of material and articulation.
In one corner of the forum, Holl has taken “black box theater” literally, wrapping the volume in perforated black metal. Across the way, the music department gets a wood-lined rehearsal hall large enough to hold a full orchestra, and the nearby dance theater is clad, inside and out, in porous aluminum foam. All these spaces are top-notch, equipped in excess of professional standards. A performance of Anne Teresa De Keersmaeker’s A Love Supreme used the aluminum-clad interior of the Hearst Dance Theater to great effect, with brilliant white lights throwing the dancers’ fast-moving shadows upon the space’s luminescent walls. Indeed, the university’s dance faculty and students might be the biggest winners. A rectangular studio space upstairs, referred to as the “cloud studio” by the architects, is enclosed on two sides by massive expanses of frosted glass that admit an ethereal wash of even light. The result is sublimely interiorizing; the two other walls are fully mirrored, reflecting only the space and the dancers within it.
Not all of the spaces demonstrate the same restraint. In the music building, wood, steel, and concrete are brought together with mixed results. A wandering stair turns several times around a concrete elevator and egress core, running from the rehearsal hall at grade to the practice rooms three stories up. The exposed concrete surfaces of these areas are pocked and stained in places, seemingly the fault of difficulties in construction. But the dozen or so wood-clad practice rooms are the focus here. Each cubic room is suspended from the concrete superstructure in a somewhat hyperbolic manner that muffles the transmission of sounds from the student musicians within. (Practice rooms come with Steinway baby grand pianos, perfectly tuned. This is Princeton, after all.) The rooms are hung from steel tie rods, which are coated in intumescent paint for fireproofing. In this case and elsewhere, the paint job has turned out goopy, and Holl’s ex post facto explanation—“a play of smooth against rough”—is not altogether convincing. One can imagine a version of this building in which construction problems never existed, but for an architect so invested in material and experience, these prickly details are impossible to miss.
The Lewis Center’s exteriors, then, might be so successful because of their relative simplicity. The central courtyard already seems appreciated by students, who sit and linger on palazzo-style benches that run along its perimeter. And within a year or so, a new landscape installation by Maya Lin will transform the lawn at the complex’s north corner. The urban strategy is sensitive and intuitive—a new quadrangle of sorts for a campus that has many. It’s a significant addition to a place that already sports works by some of architecture’s heaviest hitters, including Frank Gehry and Robert Venturi & Denise Scott Brown. This newcomer tries hard to fit in—and Holl pulls it off well. The complex feels natural, like it has always stood there. Fit is the ultimate measure of any new campus building, and it’s likely the hardest thing to get right. Holl and his team have managed to slip a significant, sculptural addition into the genteel atmosphere of a mature campus, no less one that F. Scott Fitzgerald once called “the pleasantest country club in America.”
And yet, the Lewis Center does not display the same depths of experimentation or ingenuity that shine in Holl’s best work, such as his addition to the Nelson-Atkins Museum of Art in Kansas City, completed in 2007. The Princeton project repeats moves that have become familiar standbys for the office: a large program interpreted as a collection of pavilions whose interiors are awash in natural light. Holl, for his part, employs the same process as ever: “I’m a watercolorist,” he contended at the press tour.
Moments of brilliance shine through, but the whole is weighed down by a phantom diktat that says: design everything. Custom fittings and furnishes abound—rugs, light fixtures, door pulls, and more. You might be reminded of Adolf Loos’s parable of the “Poor Little Rich Man,” who upon receipt of his architect-designed Gesamtkunstwerk-home finds that its utter completeness “precluded him from all future living and striving.” But if the Lewis Center is like any other academic building, then students and staff will find ways to make it theirs. Indeed, they have already settled in comfortably even as construction and touch-ups continue to this day. Their welcoming response points to early signs of a win for Princeton. Holl, however, might ask himself where to aim his “future striving and living” once the dust settles on his latest success.
Phillip Denny is a PhD student in architecture history and theory at Harvard University.
You might also enjoy “Steven Holl on Zaha Hadid, Maggie’s Centre St. Bart’s, and Why Postmodernism Was So Terrible.”










