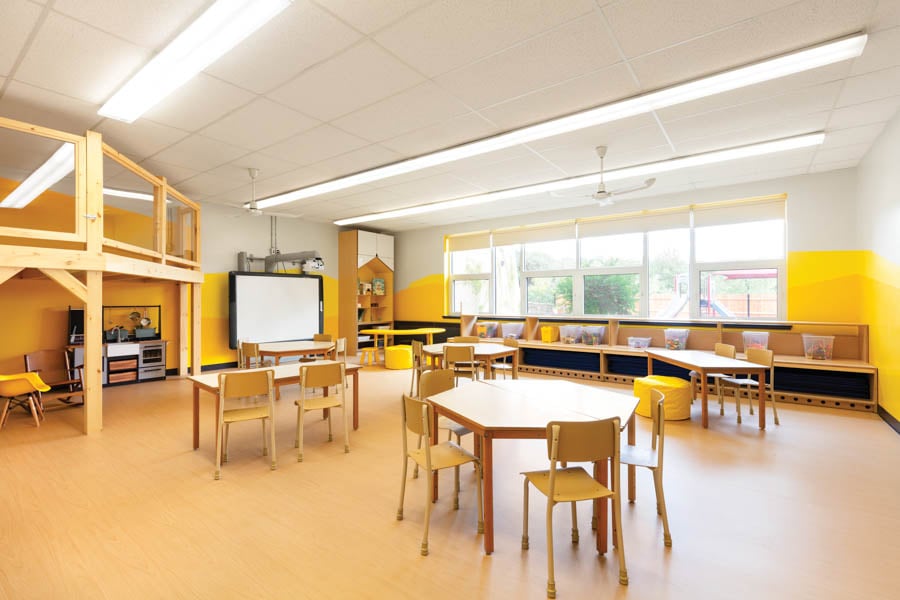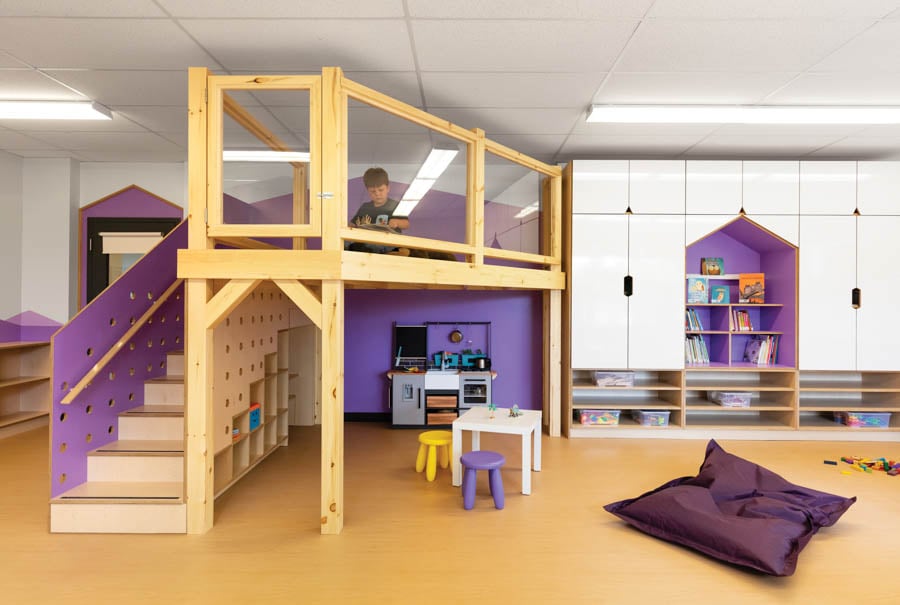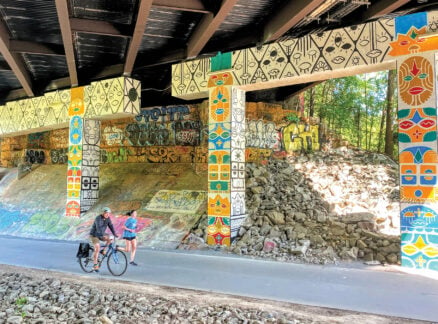
July 10, 2020
A Kindergarten Near Montreal Uses Wood to Sustainable, Biophilic Effect
Montreal firm Taktik created a light-filled space with sophisticated materials to help enliven learning and exploration.

Creating education spaces for small children brings its own unique set of challenges: Pedagogical requirements for play apparatuses get heaped on top of the usual criteria of welcoming, safe, and fun design. That complexity is what makes Taktik Design’s simple update of a Quebec kindergarten worth scrutinizing.
The Montreal-based firm renovated four classrooms and corridors in Académie des Sacrés-Cœurs in the suburb of Saint-Bruno-de-Montarville.
The client needed larger classrooms, better breakout areas, and a general feeling of well-being throughout. Taktik’s approach was to rely on the basics. “We picked imagery that kids at this age would understand,” explains interior designer and project manager Andrée-Ann Daniels.
Choosing wood as a chief material brought nature into the classroom. Daniels’s team deliberately left the pine elements unfinished. “We didn’t want it to be literal,” she says. Instead, for a real connection with nature, there are generous expanses of windows and graphics of mountains on walls. There is also a house motif, considered comforting for kids. Designers repeated that in the shapes of cabinet doors.

In each space, using input from the teachers, Taktik built tree house–like structures to enliven learning zones. Children can ascend them to reach a platform enclosed by a transparent railing for safety. This way, they can break off from groups to explore while remaining in the teachers’ sight lines.
Taktik renovated hallways by lining them with functional built-in bookshelves, writable surfaces, and seating. The move extends the teaching environment and makes the once-dead space more productive. “It’s a wide corridor. Previously it was only a transitional space,” says Daniels. The fact that wood is locally sourced Canadian pine and that MDF cabinets are treated with the firm’s own nontoxic, water-based varnish is an additional source of pride.
“A cornerstone of our design is sustainability,” says Daniels. That’s good news for students and teachers alike.
You may also enjoy “In Italy’s Alpine Tyrol, a Lakeside Hut Merges with All Four Seasons.”
Would you like to comment on this article? Send your thoughts to: [email protected]
Register here for Metropolis Webinars
Connect with experts and design leaders on the most important conversations of the day.






