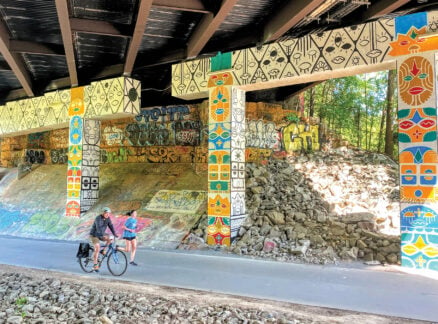February 17, 2014
The Green Team: On Occupying Urban Space
How smart programming can change large-scale urban landscapes for the better.
As part of the Outdoors in the Digital World series, we explored how digital program elements are enriching and reshaping landscape design. In urban environments, where square footage comes at a premium, landscapes are frequently designed to satisfy multiple social performance requirements ranging from small group activities to large scale event spaces. The latter can pose a challenge, as large events require vast open spaces which, without proper programming, can become urban dead zones. Our interest lies in how architects and planners can create urban spaces flexible enough to host activities relevant to the everyday user and still accommodate large groups.
Historically, many large scale urban events, such as Brooklyn’s McCarren Park Pool Parties have taken up residency in existing underutilized urban spaces. In 2006, the unused pool in McCarren Park became the site for concerts, dance and movies. While the NYC Department of Parks and Recreation permitted this use, the performance series was always seen as a temporary occupation, and in 2012, the space was reopened and reprogrammed as a swimming venue and recreational facility.

McCarren Park in 2008, a concert venue.
Courtesy Flickr user Jack
MoMA's PS1, the contemporary art space in Long Island City, New York, is an example of a private, urban event landscape that grew out of an underused space. PS1 started in the 1970s as the Institute for Art and Urban Resources, an organization dedicated to showing art in remnant urban locations like the hundred-year-old school building that eventually became its permanent home. Today, the schoolyard is home to a summer-long party series, Warm Up, held in its flexible space courtyard designed by Mathews Nielsen.
During the Warm Up events, the courtyard holds thousands of visitors as well as a prestigious annual architecture installation for the Young Architects Program. When not thumping with people, the courtyard serves as outdoor gallery space for MoMA’s collection of sculpture and as an outdoor activity space for school groups that visit the museum. Even in the colder months, the courtyard space is put to use. On a recent visit in November 2013, it was occupied by a VW Dome. Previously located in the Rockaways on Long Island, the dome is a temporary geodesic structure used to house cultural events such as films, lectures and performances.
The VW Dome takes up winter residence in the MoMA PS1 Courtyard.
Courtesy Mathews Nielsen
To fulfill its multiple uses, Mathews Nielsen’s material selections for the PS1 courtyard include a forgiving and flexible paving surface of crushed bluestone. Similar to the galleries inside, clean concrete walls provide a simple backdrop that does not detract from the art or objects on display. The grand stair does more than provide entry into the museum; it becomes a see-and-be-seen perch for people watching when the space is packed with concert and museum goers. Essential to the design concept, whether filled to capacity during Warm Up or empty on a cold winter’s day, the space always reads as complete. At PS1, the courtyard walls contain and limit the space. When empty, the two smaller adjacent courtyards provide framed views of the sky somewhat akin, if perhaps less controlled, to James Turrell’s Meeting installation located on the museum’s third floor.
In recent years, similar opportunistic occupations have begun to inhabit schoolyards that accommodate a range of school-based activities during the week, but can be underused on the weekend. Brooklyn Flea, a market that began in 2008, took advantage of an empty 40,000-square-foot school yard at Bishop Loughlin Memorial High School in Fort Greene. The flea market has now expanded to multiple locations throughout Brooklyn, attracting thousands of visitors and providing an opportunity for many local artisans and purveyors to sell their wares.

McCarren Park Pool in 2013, an ice rink.
Courtesy NYC Department of Parks
In addition to markets, ice skating rinks are another seasonal venue type that has been popping up throughout Manhattan and Brooklyn, taking advantage of large open spaces like Bryant Park and McCarren Park Pool. The latter, for example, would otherwise be vacant in winter. Recognizing the successes of the rinks at Bryant Park, Rockefeller Center, and Wollman Rink in Central Park—some of New York’s most beloved winter destinations for locals and tourists alike—ice skating rinks are an effective way to bring life to the winter landscape and attract compatible vendors, rounding out a full year of programming for large open spaces.
If you find yourself enjoying one of the many activities offered in New York’s 29,000 acres of parks, be sure to share your photos on Twitter or Instagram with #GoPark. And stay tuned for our final installment of the “Outdoors in a Digital World” series, which will demonstrate how landscape architects use technology as a design tool to convey ideas realistically and efficiently.
Johanna Phelps, RLA, is a landscape architect at Mathews Nielsen Landscape Architects, P.C. in New York City. Since receiving her MLA from the University of Pennsylvania in 2004, she has worked on urban campus projects in Manhattan, Brooklyn, and Philadelphia, a botanic research institute in Texas, and a public plaza in Bilbao, Spain.
This is one in a series of Metropolis blogs written by members of Mathews Nielsen Landscape Architects’ Green Team that focus on research as the groundswell of effective landscape design and implementation. Addressing the design challenges the Green Team encounters and how it resolves them, the series shares the team’s research in response to project constraints and questions that emerge, revealing their solutions. Along the way, the team will also share its knowledge about plants, geography, stormwater, sustainability, materials, and more.





