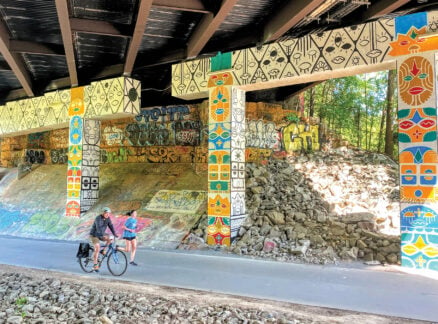June 28, 2006
The Next Generation Speaks
Metropolis’s Next Generation® Design Competition inspires young designers to develop ideas to make the world better, safer, and more sustainable. At the 2006 NeoCon World’s Trade Fair, Susan Szenasy, editor in chief of Metropolis, hosted the magazine’s Next Generation® Student Day Panel to touch base with past winners and runners-up of the competition, to learn […]
Metropolis’s Next Generation® Design Competition inspires young designers to develop ideas to make the world better, safer, and more sustainable. At the 2006 NeoCon World’s Trade Fair, Susan Szenasy, editor in chief of Metropolis, hosted the magazine’s Next Generation® Student Day Panel to touch base with past winners and runners-up of the competition, to learn where their projects have taken them since their debuts, what the future holds, and to extend the message of entrepreneurship to an audience filled with student designers. As Szenasy pointed out, the contest’s $10,000 award is not only for the design element—“You’re going to have to have a business plan. You’re going to have to make it run.”
Jinhee Park
2004 Next Generation® Design Winner
SINGLE speed DESIGN
Big Dig Building
Park and her partner John Hong’s proposal for the Big Dig Building proposed the transformation of infrastructural refuse from Boston’s $15-billion public works project Big Dig into sustainable housing and captured the 2004 Next Generation® prize. In conjunction with her work with SINGLE speed DESIGN, Park’s passion for architectural, industrial, and urban designs that utilize materials beyond their original intent continues to grow. Since her Metropolis win, Park and the SsD team have pushed the boundaries of sustainability with projects such as HBNY (Parenthetical Space), a concept that suggests a “human-scale” solution to the nomadic lifestyle responsible for material, space, and energy waste. “Sustainability is not just about recycling or using energy to save,” Park explained, “it’s also about programming.” By establishing operable parenthesis-like divisions, HBNY would allow 12 people to “territorialize” changing patterns of their dwellings and split the resources of a single apartment.
Stephanie Forsythe
2004 Next Generation® Design Finalist
molo design
Softwall
Runner-up for the 2004 Next Generation® competition, Forsythe’s Softwall, an accordion-like structure used to create flexible spaces, is making its presence known worldwide. The product, a lightweight, freestanding wall arranged into almost any shape, dampens sound and can absorb and contain light. Forsythe and her partners at molo design have taken the Softwall a step beyond to make “Softseating.” This series of seating elements use the original honeycomb structure of Softwall to fan open and form stools, benches, and loungers. “The material takes weight very well,” she says, “we’re able to continue to experiment with it for other things.” molo is currently working with Aomori, which has since evolved into a Museum and Creative Culture Centre for Nebuta, one of Japan’s largest festivals.
Joseph Hagerman
2005 Next Generation® Design Winner
Rafael Viñoly Architects Fellowship
Biopaver
Hagerman’s Biopavers earned him the 2005 Next Generation® prize for its ability to cost-effectively deliver phytoremeditating plant material inside open cell interlocking concrete pavers. Inspired by the water streams in New York City, Hagerman has since been selected for the 2005 Rafael Viñoly Architects (RVA) fellowship to expand on his work. The fellowship, which ends in September, has given Hagerman the chance to work with RVA’s principals to capitalize on the “larger ideas” behind Biopaver. He has worked with the RVA team on the Howard Hughes Medical Institute, Janelia Farm Research Campus in Ashburn, Va., and created a “landscape building,” the second-largest green roof in the United States. “The surface roof membranes actually help the building’s structure,” Hagerman explains.
Virginia San Fratello
2006 Next Generation® Design Winner
Hydro Wall
Winner of the 2006 Next Generation® prize for the Hydro Wall, San Fratello continues to develop her proposal. The concept behind Hydro Wall consists of a series of flexible sacs that store rainwater within a building’s wall. Intended for warm climates, the Hydro Wall acts as a thermal mass and is inspired by the functionality of a typical firehouse. San Fratello’s wall allows the water to be used for a number of purposes, including act in the development of plant life on the outer design of a building. Expanding on the project from an aesthetic perspective, she looks to incorporate the use of various plastics to create a translucent wall through which the water can be used to give off a dynamic effect in both residential and commercial buildings. “I’m working with engineers to develop new plastics for this use,” she says, “plastics like polycarbonates and fiber glass that could withstand the weight of the water.”





