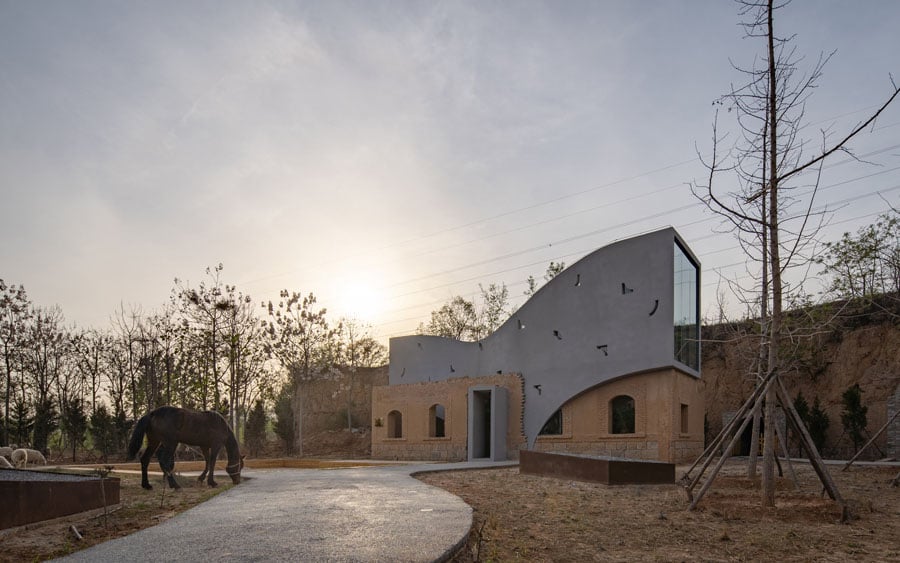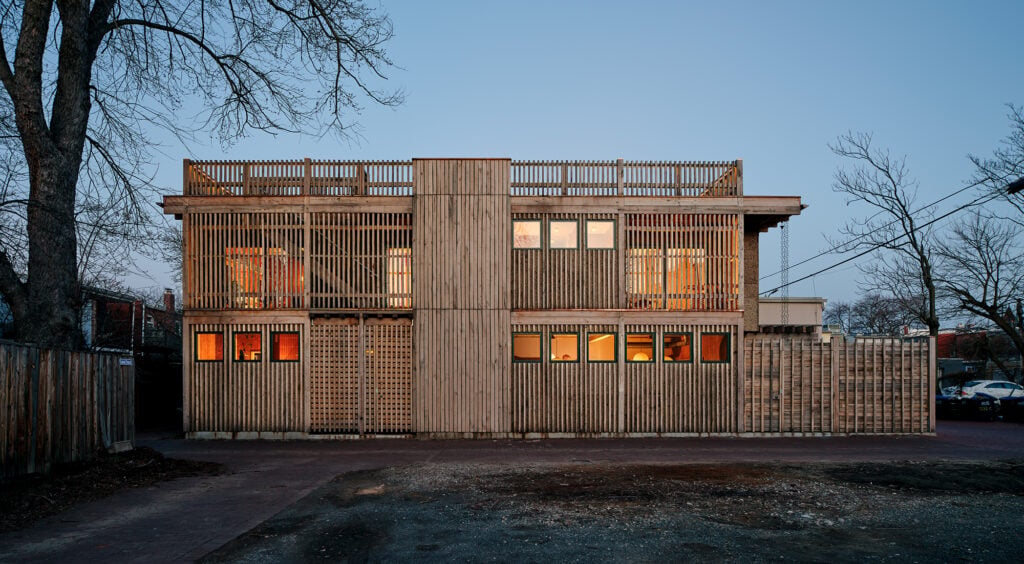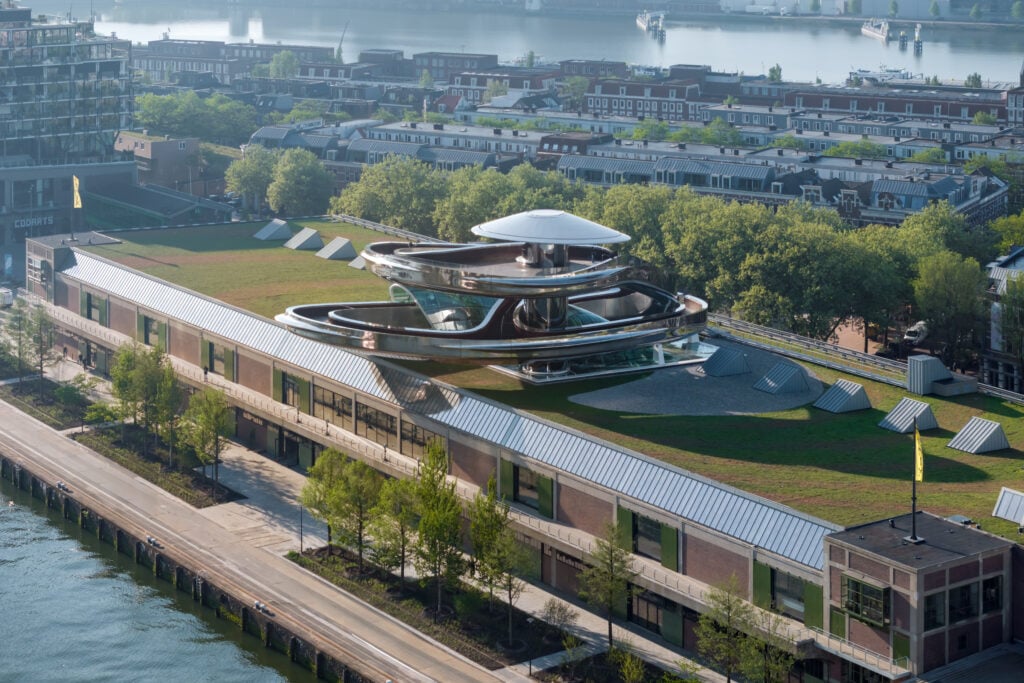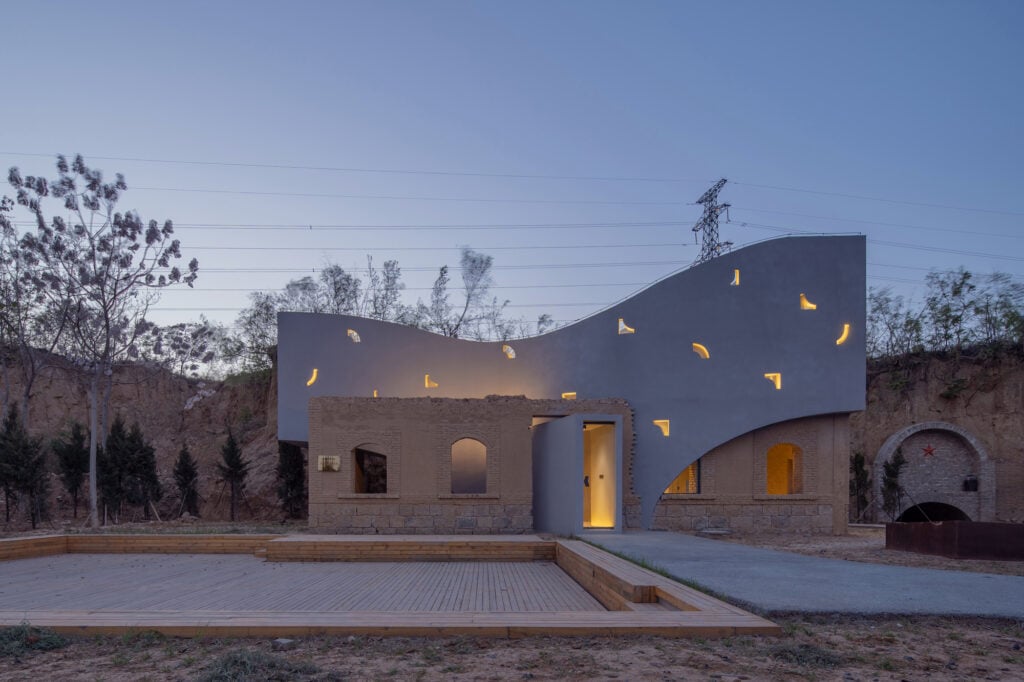
September 23, 2021
This Library by Atelier Xi Celebrates Past and Present
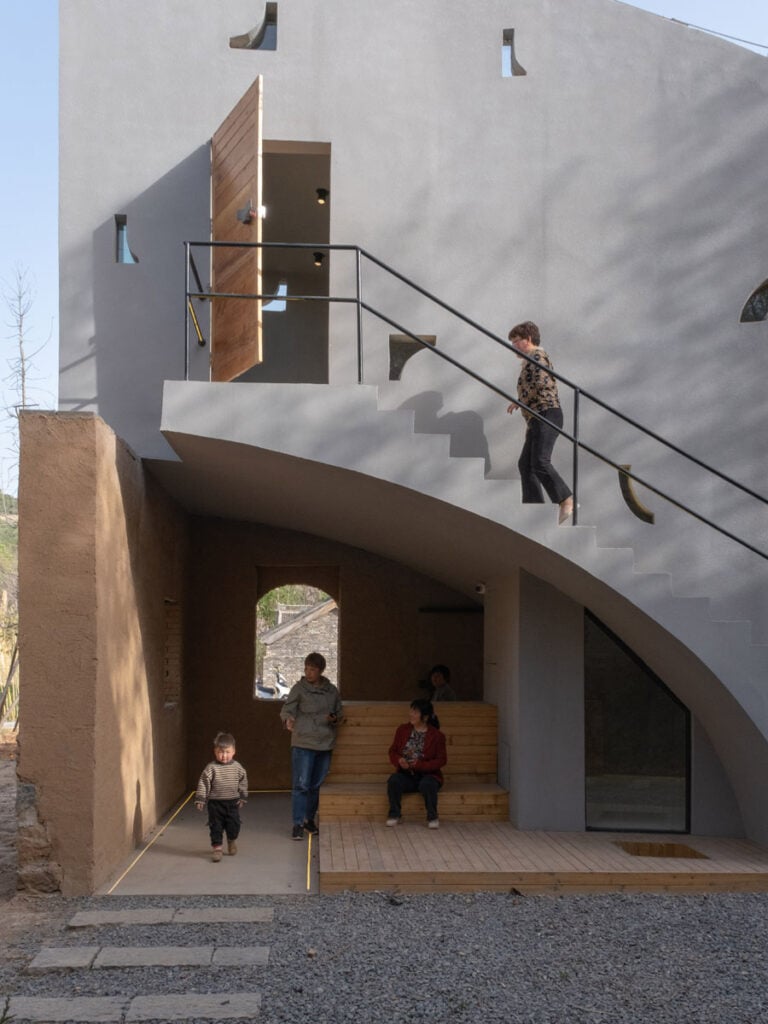
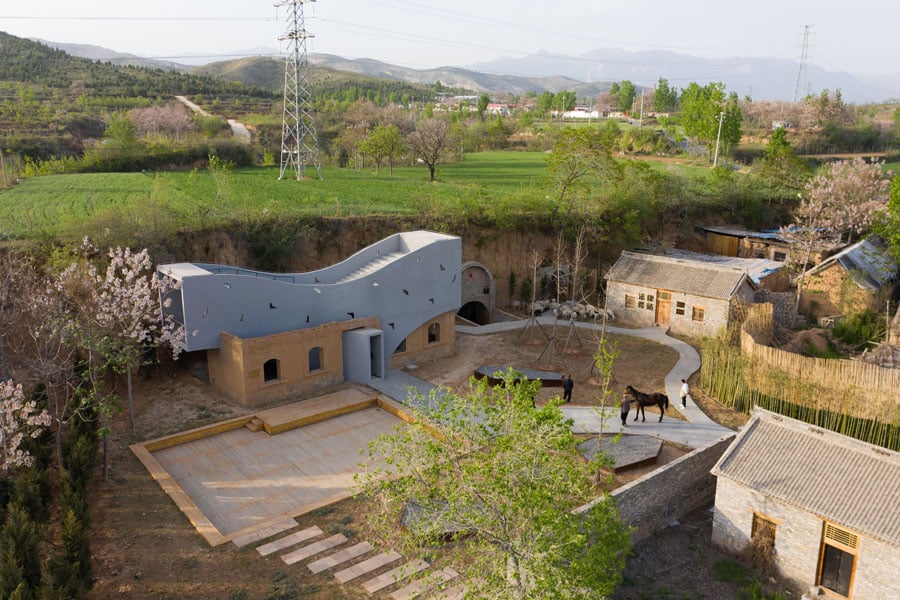
From the early design stages, Xi spoke with locals to come up with an arrangement that would be optimal for each community. For example, one of the structures, the Peach Hut, acts as flexible programming space for agricultural events and art exhibitions. “These cast-in-place concrete miniatures are interpreted into a series of tree-shaped spaces with tentacles reaching out for the sky, bathing in light and shadow. Their locations vary from fields, woods, to mountaintops, and their forms differ as well: while one grows out from the ruined walls in an abandoned village, another embodies a floating theater on the water,” he says.
Library in Ruins pays homage to the original abode structures in Sunayo Old Village and functions as a library for villagers and visitors alike. In lieu of a more traditional rammed earth building method, the building’s undulating arches are constructed from cast-in-place concrete, custom steel frame, and a layered wooden board. Coming from the ruins, the “new building has become a spatial device where people can enter the runs, jump over the old houses, gaze into the villages, the fields, and the mountains in the distance,” he says.
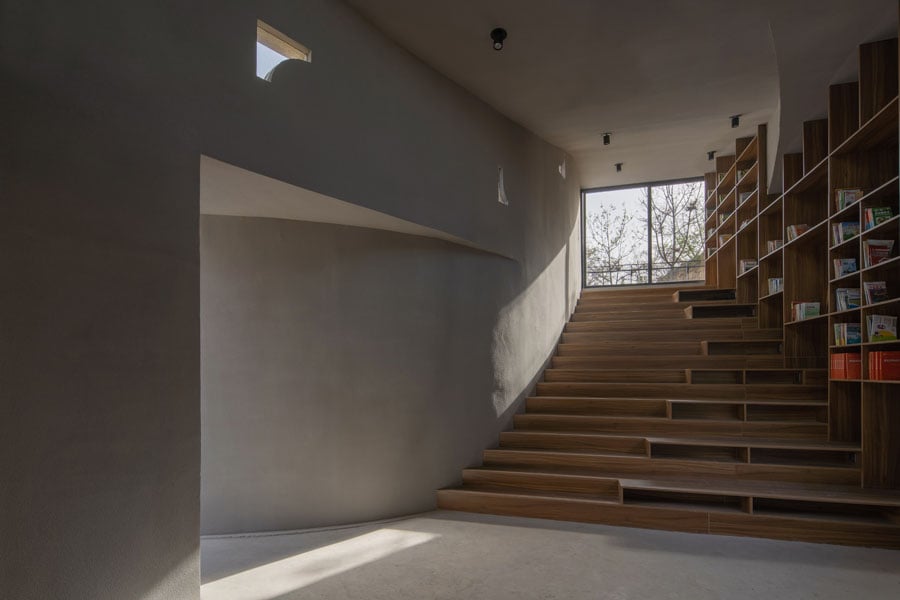
The interior space of Library in Ruins functions not only as a stepped library, but also as a small projection room. On the east and west facades of the building, large windows open to the tree-shrouded surroundings, while many uniquely shaped cast concrete windows on the north and south fronts echo the shape of the building.
“We hope leaving such a clue [to the past] can lead visitors and villages to explore other beautiful but different landscapes across the country in order to bring communication between scattered communities,” he says.
Would you like to comment on this article? Send your thoughts to: [email protected]
Latest
Profiles
BLDUS Brings a ‘Farm-to-Shelter’ Approach to American Design
The Washington D.C.–based firm BLDUS is imagining a new American vernacular through natural materials and thoughtful placemaking.
Projects
MAD Architects’ FENIX is the World’s First Art Museum Dedicated to Migration
Located in Rotterdam, FENIX is also the Beijing-based firm’s first European museum project.
Products
Discover the Winners of the METROPOLISLikes 2025 Awards
This year’s product releases at NeoCon and Design Days signal a transformation in interior design.



