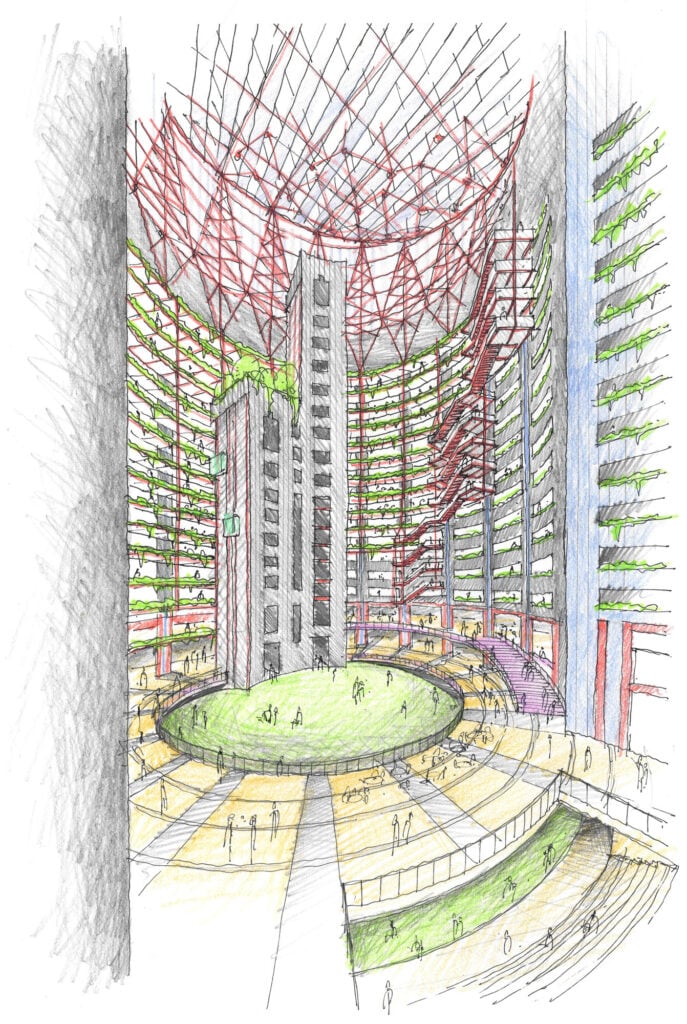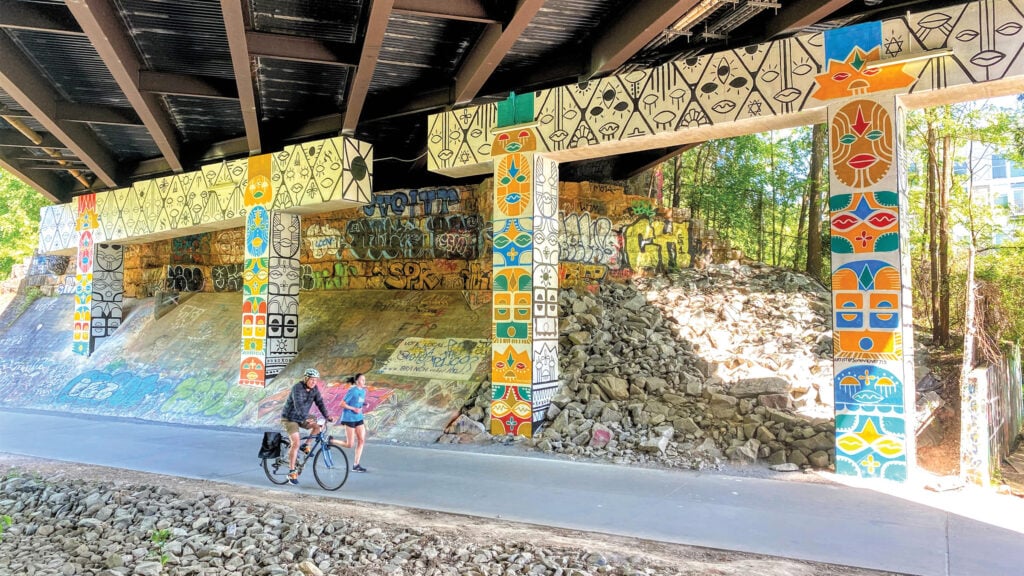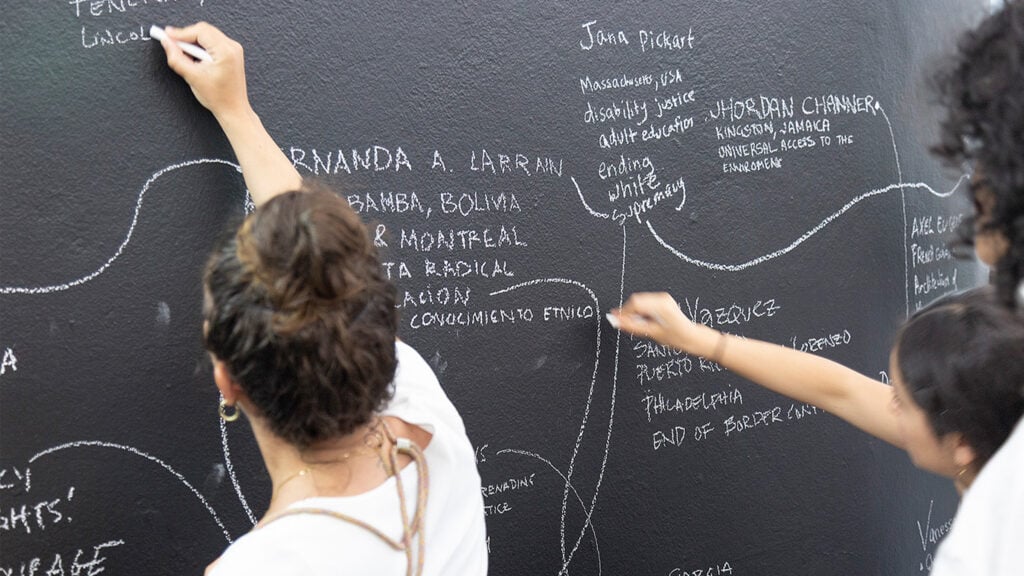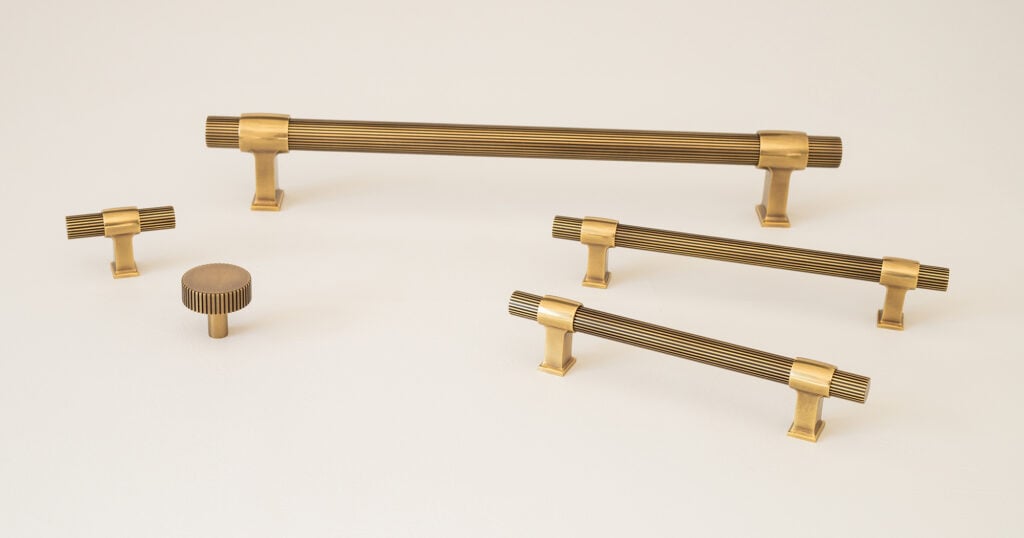
September 29, 2021
Three Proposals for Chicago’s James R. Thompson Center Delight in Postmodern Possibility

“We aim to reintroduce a historically-significant building to the public and emphasis its second life through re-adaptive strategies,” adds Rubio. The idea-based call received 60 proposals from firms across five countries to transform the bulbous glass-and-steel building. A seven-member jury, which was comprised of world-renowned architects such as Thomas Heatherwick, Peter D. Cook, Mikyoung Kim, and Carol Ross Barney, anonymously evaluated seven finalists. Proposals from Chicago and Philadelphia-based Eastman Lee Architects, Perkins & Will’s Chicago office, and the local outfit Solomon Cordwell Buenz were announced as three equal winners on September 13th.

As a speculative project, the sky was the limit in rethinking this iconic, yet flawed architectural marvel. Committed to conceptual flair, Jahn was not necessarily preoccupied with energy consciousness and practicality (nine suicide cases have been recorded in the building’s sky-lit atrium). The curved single-paned glass panels fail in insulation, which results in high energy consumption and electricity bills as monumental as the building itself. “Maintaining this building is costly,” admits Rubio, and the winning entries honor Jahn’s vision with a utopian wit that delivers the necessary critique.
Eastman Lee Architects’ Offset: The Vertical Loop, for example, taps into the structure’s play with exteriority. The proposal transforms the marble-floored atrium into a public park by removing the non-insulated panels. Upwards, each zoned differently, the seventeen floors provide different functions, from private residencies to public farming.
“The rumor has it that the employees used to wear bathing suits and open parasols inside the offices during summer months,” explains Rubio about the structure’s unintentional greenhouse effect. Public Pool by Perkins & Will’s local branch builds its thesis on this unintentional function and suggests a waterpark where strategically designed colorful water slides swirl across the open interior form.

“Whimsy is a tool that allows the audience to suspend disbelief temporarily and be enraptured by vibrant images that propose a near future,” says David Rader, an architect at Perkins & Will. “Architecture can be serious and fun—we used this opportunity to explore other types of public space that appeal to a wider demographic but have been less accepted by high design and architecture.” Eschewing the limitations of a development-based competition granted the team freedom to “deliver a design that is unhindered by real-world parameters that affect architectural design,” according to Rader. “The challenge is to strike a balance between conceptual purity and believability—you need both to resonate.”
A building with a twenty-year deferred maintenance bill, the James R. Thompson Center is currently a ghostly structure with vacant units that once catered to governmental agencies, such as DMV. Solomon Cordwell Buenz’s proposal, One Chicago School, celebrates the building’s civic nature with a future-looking promise, a public school. The prototype suggests the use of the atrium as an extension of the outdoor urban plaza for open air playground and garden. This reimagining also eliminates the existing air conditioning infrastructure with natural ventilation and biophilic green space. Following the administrative offices on the second floor, the ensuing levels host students of different grades, starting with the youngest on the third floor.

Jahn, who was a believer of the spectacle, had proposed a massive 110-story skyscraper to reform his design in 2015 upon developers’ initial interest in the building. His hyperbolic sketch now sits alongside the winning proposals in Chicago Architecture Center where the concurrent exhibition Helmut Jahn: Life + Architecture delves into the German-born Chicagoan’s legacy for the Windy City.
The next step for the organizers is to establish a think tank that they hope will influence the demolition planners to consider reuse. In addition to public programming with jury members and the winners, they hope to gather city officials and developers for a discussion in late October. The building’s fate, however, is still unclear.
After spearheading around 90 similar competitions at the Chicago Architectural Club, Rubio still believes in the impact of speculative design for change: “The goal is to understand why it has been built, what it has become, and why we should preserve it,” she says.
Would you like to comment on this article? Send your thoughts to: [email protected]
Latest
Projects
The Project That Remade Atlanta Is Still a Work in Progress
Atlanta’s Beltline becomes a transformative force—but as debates over transit and displacement grow, its future remains uncertain.
Profiles
WAI Architecture Think Tank Approaches Practice as Pedagogy
Nathalie Frankowski and Cruz García use their practice to help dismantle oppressive systems, forge resistance spaces, and reimagine collective futures.
Products
Functional Beauty: Hardware That Does More Than Look Good
Discover new standout pieces that marry form and function, offering both visual appeal and everyday practicality.










