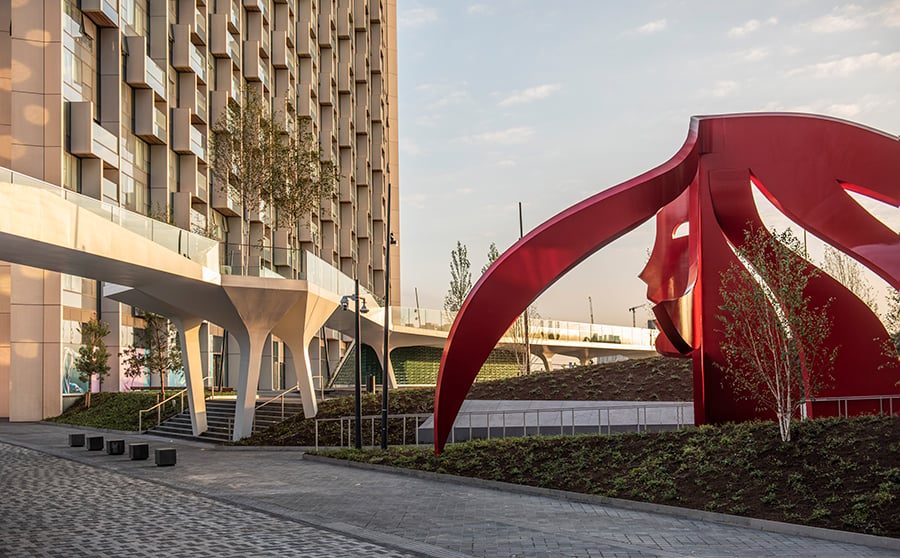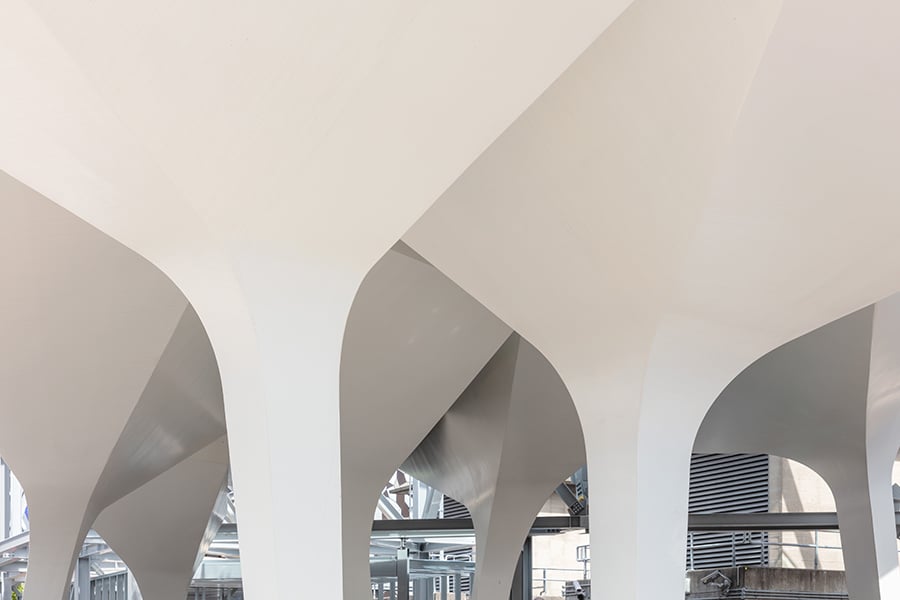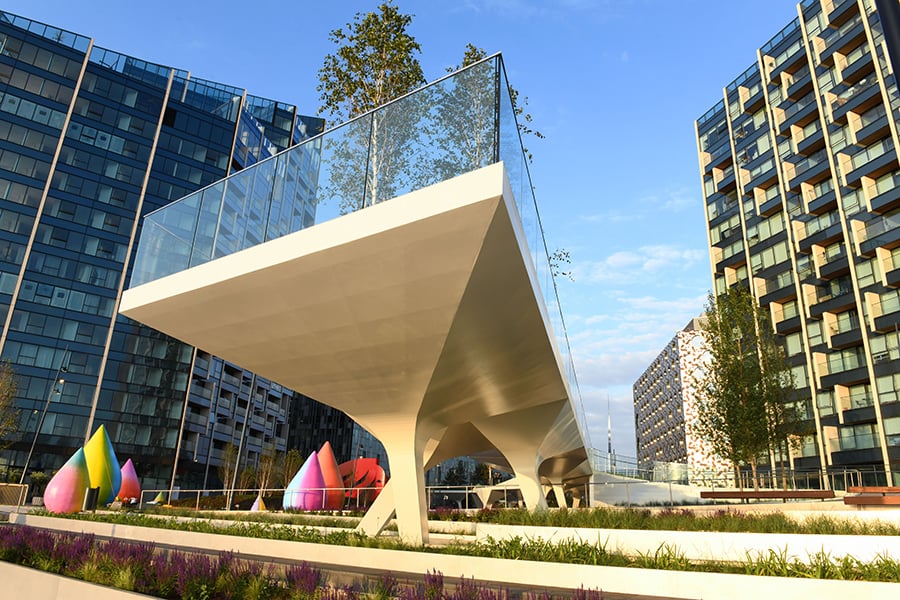
July 10, 2019
DS+R Designs Elevated Walkway for London’s Greenwich Peninsula
The first phase of the High Line–esque walkway, which features vaulted steel piers and multiple landscaped “islands,” opened this week.

Once upon a time, to walk upon the Greenwich Peninsula in east London required donning overalls, boots, and a mask. The site was rotting and fuming thanks to chemical and gas plants that produced tars, sulphuric acid, and ammonia—carcinogenic substances capable of burning your skin. Getting there (God knows why you ever needed to go) was a determined effort: The peninsula, which is surrounded by the Thames and located about four miles east of central London, wasn’t served by public transport. The area, in sum, wasn’t a nice place to be and never looked like it was going to be one, either.
But then came the new millennium and, with it, decontamination, a subway station, and a new $976-million, Rogers Stirk Harbour + Partners–designed stadium—today known as the O2 Arena. New riverside walkways and cycling paths were added, along with a school, medical center, and even public art such as Antony Gormley’s Quantum Cloud.
The area hasn’t stood still since, with the most recent wave of new construction led by Hong Kong–based developer Knight Dragon, which purchased 150 acres of Greenwich Peninsula in 2013. And as new apartment towers, shops, and other public amenities pop up, so too has the task of uniting the new bits of cityscape.
This is where “The Tide” comes in. The new elevated walkway is by London-based Neiheiser Argyros and New York–based Diller Scofidio + Renfro (DS+R)—the latter is seemingly the go-to specialist for this niche typology—and spans the east-west axis of the peninsula, connecting the North Greenwich subway station to the eastern banks of the Thames. The Knight Dragon–funded project’s first phase opened to the public this week: 1,100 yards of “linear park,” a quarter of which is elevated.

Composed primarily of white steel and doused with a healthy dose of foliage (courtesy of Edinburgh landscaping firm Gross Max), The Tide rises from the ground with 28 tree trunk–like stems. These piers—which resemble a stretched version of Thomas Heatherwick’s Pier 55 in New York—also delineate small gardens and café pavilions on the ground level.
The elevated pathway is accessible at various points via stairs, ramps, and an elevator. Each stem also supplies the walkway with electricity and rainwater drainage, the latter of which helps maintain healthy soil for the trees and greenery.
“We imagined the structures as trees that could lean together and prop each other up to support a new ecosystem above,” Ben Gilmartin, a partner-in-charge at DS+R, told Metropolis. In addition to framing ground-level vistas and programming, the steel structure’s angular shapes are highly functional: “The lean and sway of the stems…emerged out of both the need for the arches to balance each other’s lateral thrusts, as well as the need to be agile in the location of touch down points at ground level.”
The stems also support five landings which the architects describe as “islands,” the first of which being an amphitheater located by the subway station. The final fifth island is on the Thames, where terraces step down toward an esplanade that traces the river’s banks. The latter’s views aren’t that great: besides the sight of light rail and planes landing at London City Airport, across the river is more drab construction and industrial buildings.

Greenwich Peninsula is filled with its own construction sites and lackluster architecture. Plans for a crown-shaped triad of towers designed by Santiago Calatrava were unveiled in 2017, but were thankfully sent back to the drawing board, as they would’ve demolished the peninsula’s Foster + Partners–designed subway station. The other Knight Dragon developments surrounding The Tide aren’t easy on the eye, either. Most notable is a ghastly group of SOM-designed staggered towers which, with a glassy beige facade, look like they belong to the worst annals of early-2000s architecture. As a result, walking along The Tide is like touring candidates for the Carbuncle Cup.
In contrast to the rampant development, The Tide signals some attempt at placemaking. “In our conceptual studies for the future phases, The Tide weaves through buildings, connects directly into cultural spaces, and traverses to building rooftop gardens,” said Gilmartin.
For now—and just as well—DS+R is focusing on the Thames. “Currently, when you exit the Greenwich [North] Tube station and make your way to the O2, you have almost no sense of the peninsula being tightly surrounded on three sides by the Thames,” explained Gilmartin. “The east-west orientation was geared toward creating strong links from the arrival points at the heart of the peninsula out to the waterfront.”
Design work on future phases of The Tide is due to start in August 2019—three miles of The Tide has been planned, along with a gallery projecting out over the water and a floating outdoor cinema. None of this has been in any way finalized, but at the very least, visiting The Tide is significantly better than traversing the polluted wasteland it was 20 years ago.
You may also enjoy “In a Swiss Village, Architects Transform a Conference Center Into a Concert Hall.”
Would you like to comment on this article? Send your thoughts to: [email protected]















