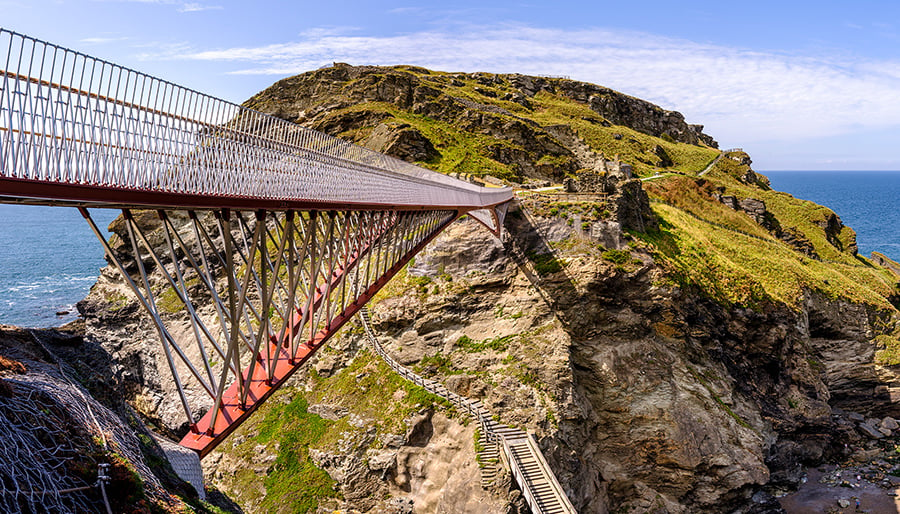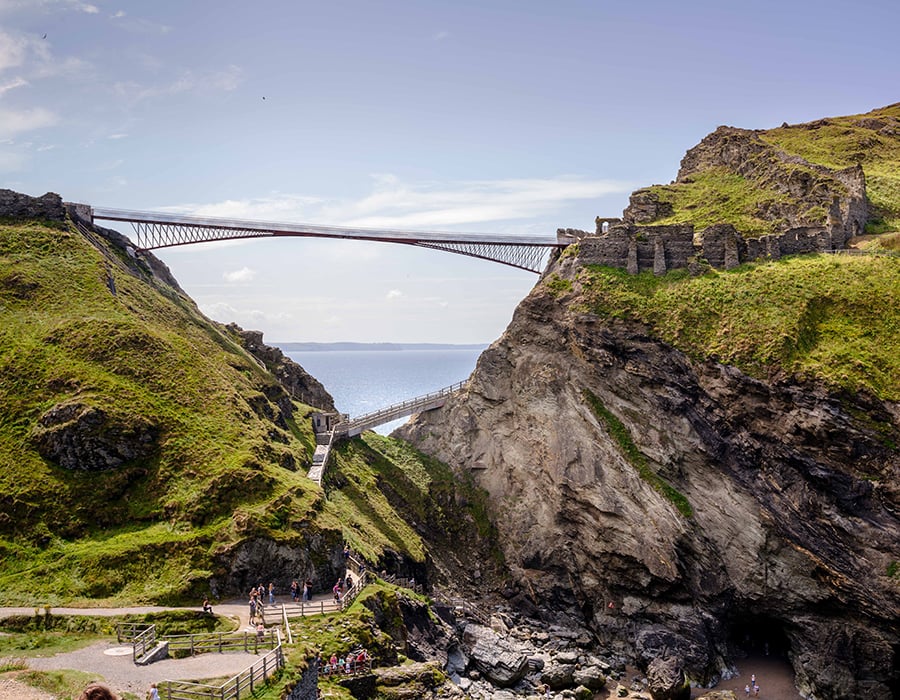
August 7, 2019
Mind the Gap: Thanks to Two Cantilevers, This Bridge Has a Void at Its Center
The Tintagel Castle footbridge, designed by William Matthews Associates and Ney & Partners, is a dramatic feat of engineering perched 180 feet above sea level.

A scintillating line cuts between the mainland and a small island on the windswept coast of Cornwall, England. Nearby, a ruined medieval castle stands guard over a scraggy cliff and an ambling footpath winds to the fluorescent bay below. Upon closer inspection, the glistening line thickens out into a cantilevered steel footbridge complete with a mottled slate walkway and a gap in the middle that divides the structure in two.
Designed by London-based architecture practice William Matthews Associates and civil engineers Ney & Partners, the new $6-million Tintagel Castle footbridge, which opens to the public August 11th, is an architectural revelation. Set 180 feet above sea level, it recreates, for the first time in a half-millennium, the long-collapses land bridge that once led to the 13th-century castle.
The castle ruins seen today can actually be attributed to bunk historian Geoffrey Monmouth. In his 12th-century text The History of the Kings, Monmouth declared that King Arthur was conceived at the original settlement of Tintagel, occupied in the 5th to 7th centuries. Richard, Earl of Cornwall had the castle rebuilt in the 1230s in Arthur’s honor—and even though it collapsed just a century later, Tintagel Castle has become a legend of its own.
“The new footbridge is an opportunity to walk in the footsteps of our ancestors,” says Nichola Tasker, head of national projects at English Heritage. “By reconnecting the two sites, it bridges our physical and intellectual experience of the castle and restores its magic.”

The nonprofit English Heritage split from the government in 2015, and with its newfound independence, it has commissioned numerous young architects to improve and restore many of the 420 sites, buildings, and monuments under its watch. English Heritage aims to seamlessly meld contemporary design with millennia-old history, and their unconventional approach has previously hit a nerve among historians of Tintagel. In 2016, its commission of a mystical portrait of legendary wizard Merlin carved into rock face at Tintagel incited cries of “publicity stunt vandalism”.
But the bridge is another story entirely. In its sensible use of materials, preservation of the landscape, and push for accessibility, the footbridge is an elegant and considered new presence at Tintagel that will facilitate foot traffic and reduce long lines into the castle ruins during high season.
The winning proposal was selected from 137 expressions of interest from 26 countries. Whittled down to six shortlisted designs, a multidisciplinary jury of authors, poets, heritage professionals, professors, and architects chose William Matthews Associates and Ney & Partners’ proposal. The judges favored its poetic simplicity and statement feature: the void at the center of the footbridge, which represents a crossing between past and present. “It’s an off-grid bridge,” explains firm founder William Matthews, “so there are no mechanical tricks, no lights—we didn’t want a Disney World situation.”
The final product is remarkably similar to the renderings, its glistening steel and streamlined silhouette giving the 52-ton bridge a rather miraculous sense of weightlessness. The original idea for weathering steel beams proved impossible (the sodium-rich sea air prevents it from oxidizing completely), but the red-coated steel looks arguably better and its intense color will dial down once the metal develops a patina.

The “gap” in the middle of the bridge—which is itself two cantilevered walkways, each supported by abutments drilled 50 feet into the rock—are linked by two steel rods that stop the sides from moving independently. Diagonal cross braces made from electropolished steel and inspired by famed Victorian engineer Thomas Telford form a diagonal pattern beneath the walkway. The braces disappear when seen from a distance yet acquire a satisfying heft when viewed from the sandy cove below.
Interestingly enough, the bridge’s 40,000-piece slate walkway evolved by accident, after the competition had been won. Handcrafted in Delabole Quarry a few miles from the site, the slate slices reflect dramatically different shades of light depending on the viewer’s angle. The architects and engineers decided to take advantage of this unexpected detail by creating a checkerboard pattern, with the lighter pieces clustering toward the bridge’s middle. Thick chunks of quartz, historically used to decorate walls in the area, break up the mass. The rough texture of the slate makes crossing the bridge a comfortably visceral experience and should reduce tremors of vertigo when stepping over its central threshold and into the castle ruins.
The construction team completed the footbridge in two weeks—an expedited timeline that shocked even the architect. But looking back, one wonders whether they could have used the extra time, as the bridge’s bolted rail segments meet at uneven angles. This mistake is made more apparent up close by the wonky oak handrail, which breaks the illusion of a solid metal sheet created by the electropolished steel.
Luckily, this can be solved by re-bolting the footbridge, a task that the team will eventually undertake after peak season. Tintagel Castle has been closed since October 2018, and after several months of construction delays and mounting pressure from locals, the bridge’s opening may be premature. But given the millennia-old mysticism of the castle, made even more magical with its new walkway, another few months will pass in the blink of an eye—or the wink of a wizard.
You may also enjoy “The Paris Researcher Pioneering a New Way to Recycle Building Materials.”
Would you like to comment on this article? Send your thoughts to: [email protected]
















