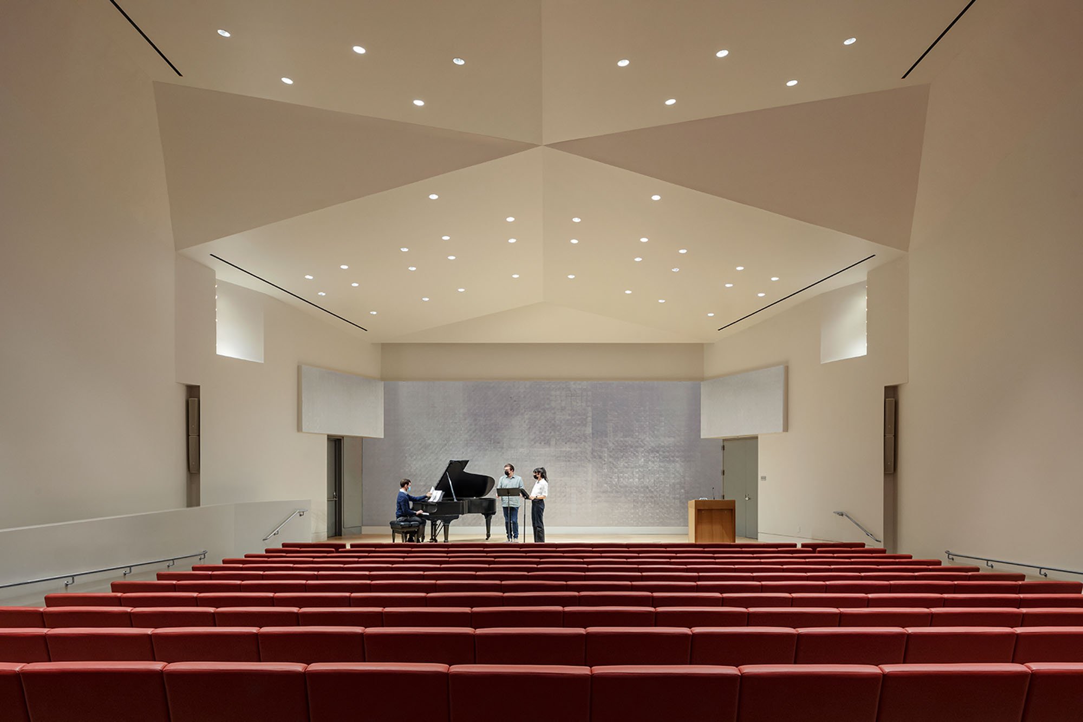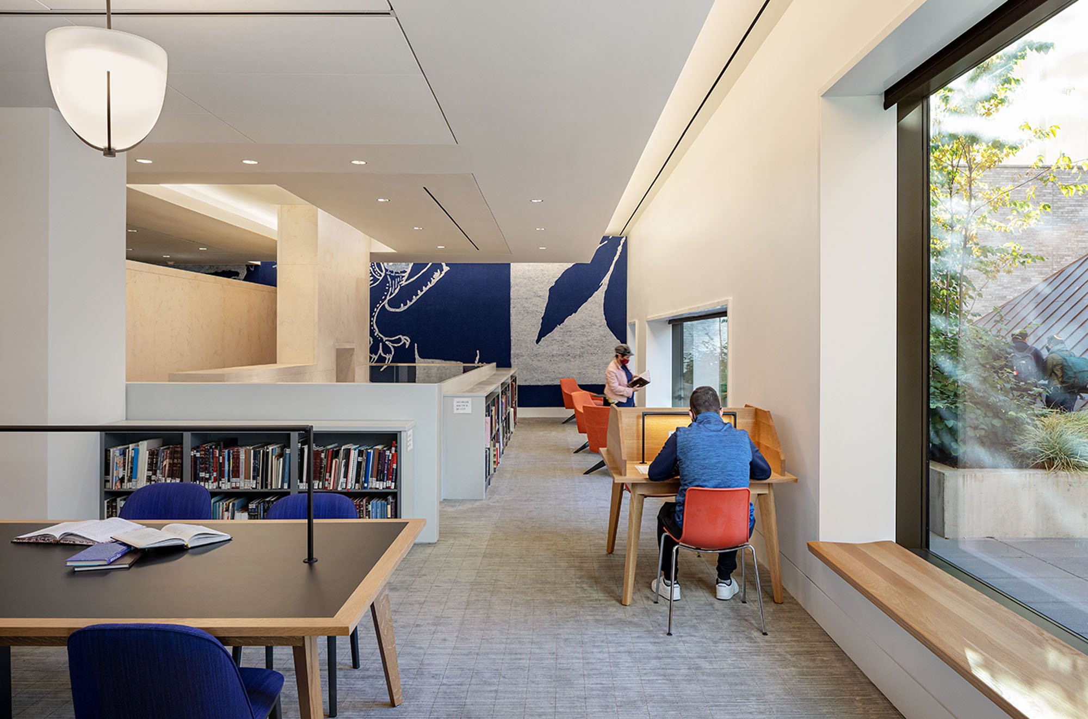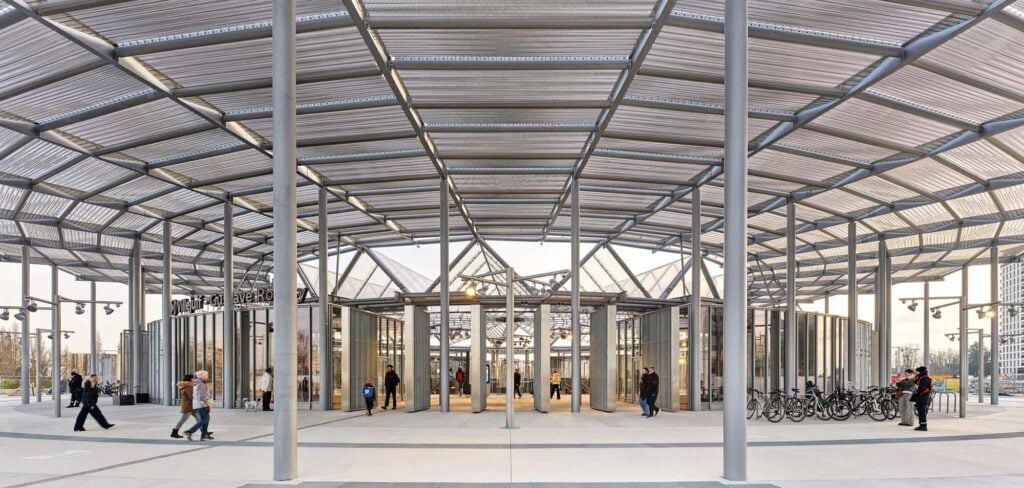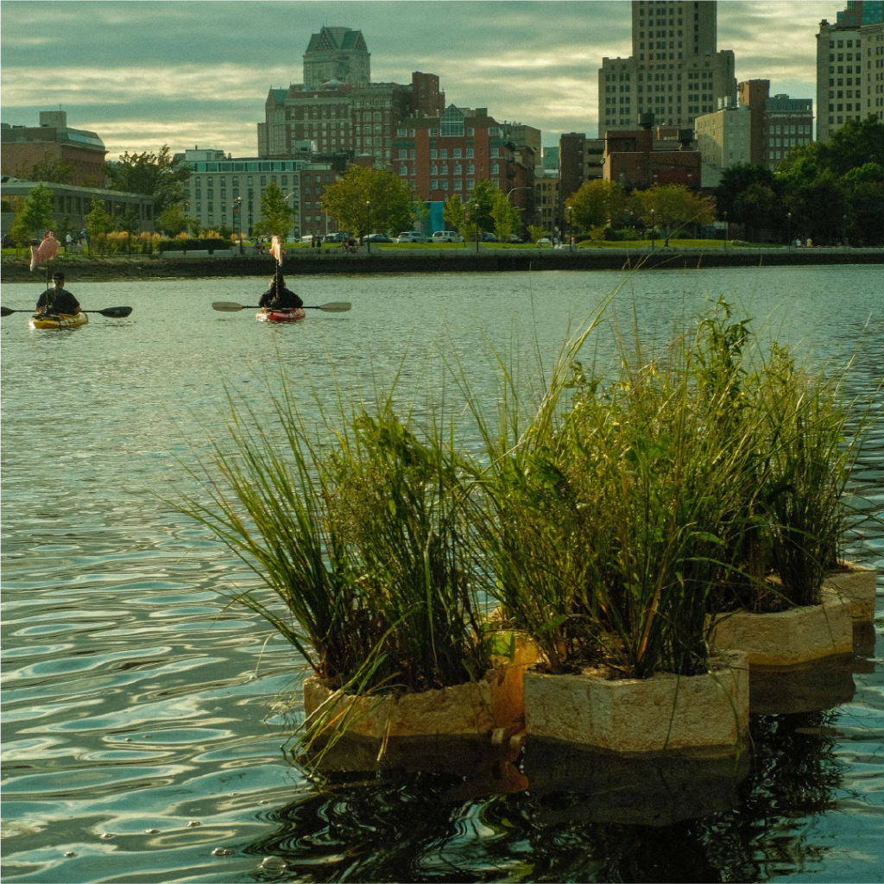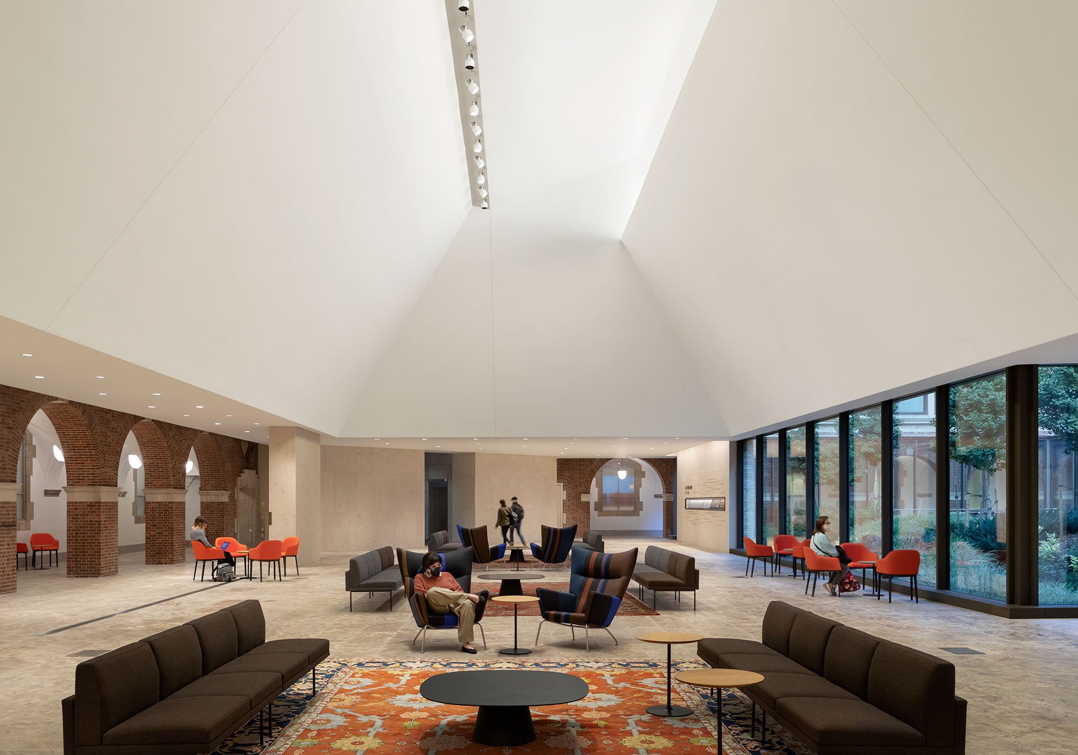
March 16, 2022
An Architectural Makeover Profoundly Transforms New York’s Jewish Theological Seminary
Somehow you don’t know how liberating something is until you are able to have something entirely new.”
Shuly Schwartz
But the newest update to the Jewish Theological Seminary (JTS) by Tod Williams Billie Tsien Architects may be the most transformative in the city.
Located in Morningside Heights, JTS is one of the most prominent institutions of Jewish higher learning in the country, and its collection of Judaica is considered one of the most significant in the world. However, until the recent renovation it looked more like a hermetic cloister than a 21st century institution.
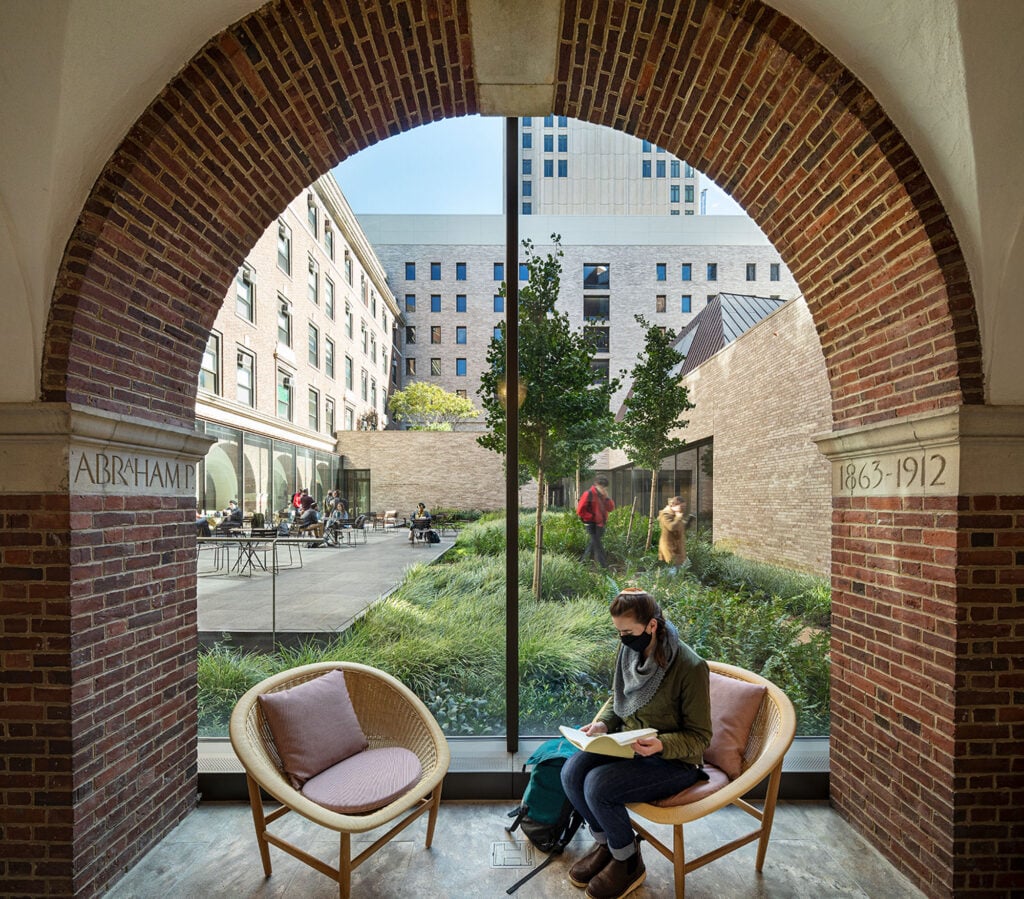
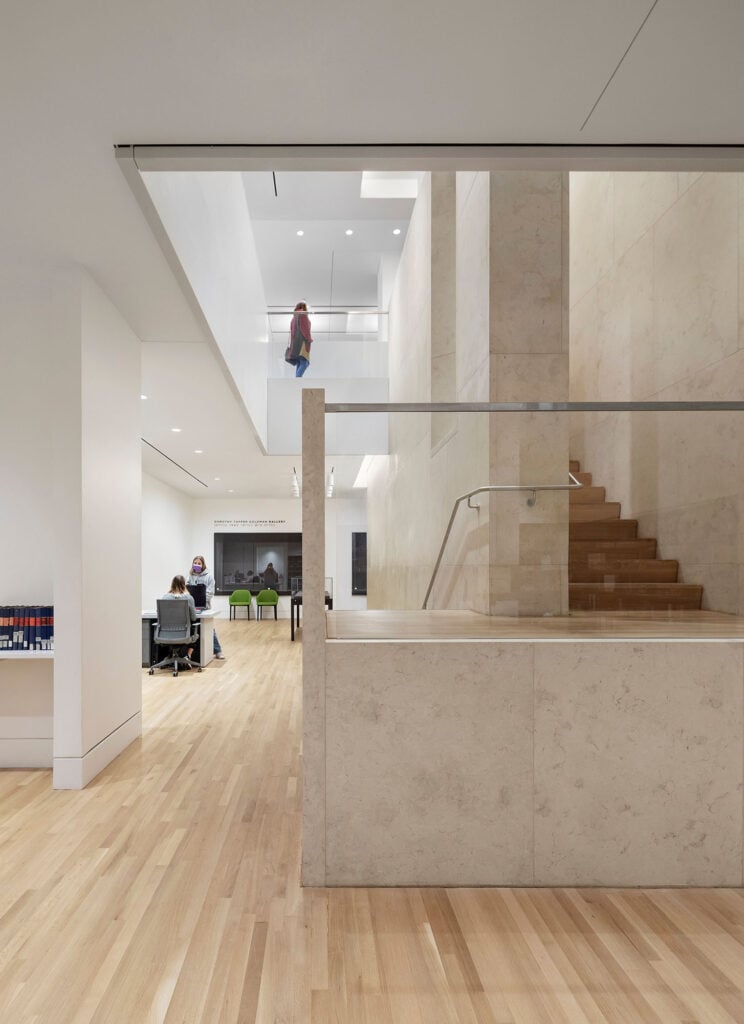
That’s not to say that the seminary wasn’t architecturally impressive. It was, and still is, defined by a tall brick tower rising above a grand arched entryway coupled with a sculpture of the Burning Bush by Lee Lawrie, designer of Rockefeller Center’s Atlas. But it wasn’t a place designed for hanging out after class. The campus consisted of three interconnected wings with endlessly long, drab corridors wrapping around a large courtyard (accessed by stairs) which served more as a decorative feature than a functioning public space.
Thanks to Williams and Tsien, the Jewish Theological Seminary now has a host of open, practical new spaces, many enlivened with large windows and skylights, bright colored upholstery, light wood furniture, off-white Jerusalem marble surfaces, and tapestry covered walls displaying images from sacred Jewish texts. There is an airy new entrance atrium, a new library, where rare books can be better displayed, a new residence hall designed with varied gathering spaces, new gardens with eclectic seating and programming options, and a new auditorium equipped for high quality live streaming. Outside, the architects broke up the monolithic red brick campus by cladding new structures in textured silver glazed bricks, sourced from Utah.
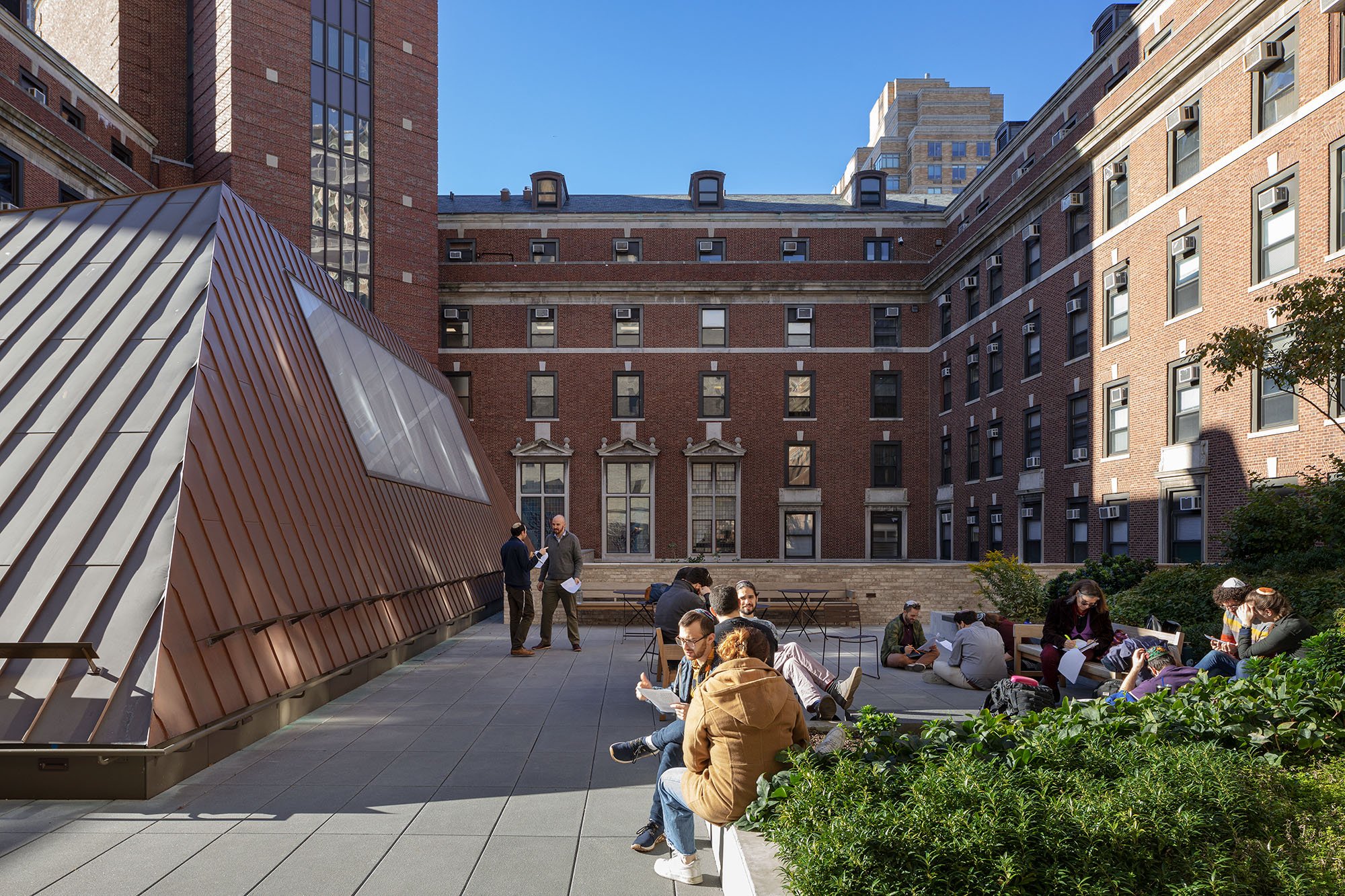
The open qualities of the new architecture better reflect the mission of the school, according to chancellor Shuly Rubin Schwartz. “We want to amplify an integrative form of Judaism that is not compartmentalized,” she says. “We are trying to have a learning environment where there is room for art, music and performance.”
One of the architects’ most deft moves is the new 7,000-square-foot atrium, which wraps around two sides of a new courtyard, suffused with natural light from large picture windows and a rhomboid skylight. It can be used for a host of activities, such as studying, socializing and large events like the school’s commencement ceremonies. Although a substantial amount of green space from the original courtyard was sacrificed to accommodate this new space, much has been reclaimed with the new ground level courtyard and another green space on the atrium’s roof, including a hardscaped outdoor seating area with moveable chairs and tables. (Both of the new courtyards, designed by Mathews Nielsen Landscape Architects, are located adjacent to new indoor and outdoor seating areas.) The atrium, accessed via the pre-existing entrance to the building at 122nd Street and Broadway, also offers a much more efficient and inspiring access experience than JTS’s former long corridors.
“Until this renovation, when you walked into JTS, you walked into an elevator bank,” Schwartz says, “Now you walk into a beautiful common space that leads out to a library, to our performance space, and to our dining hall.”
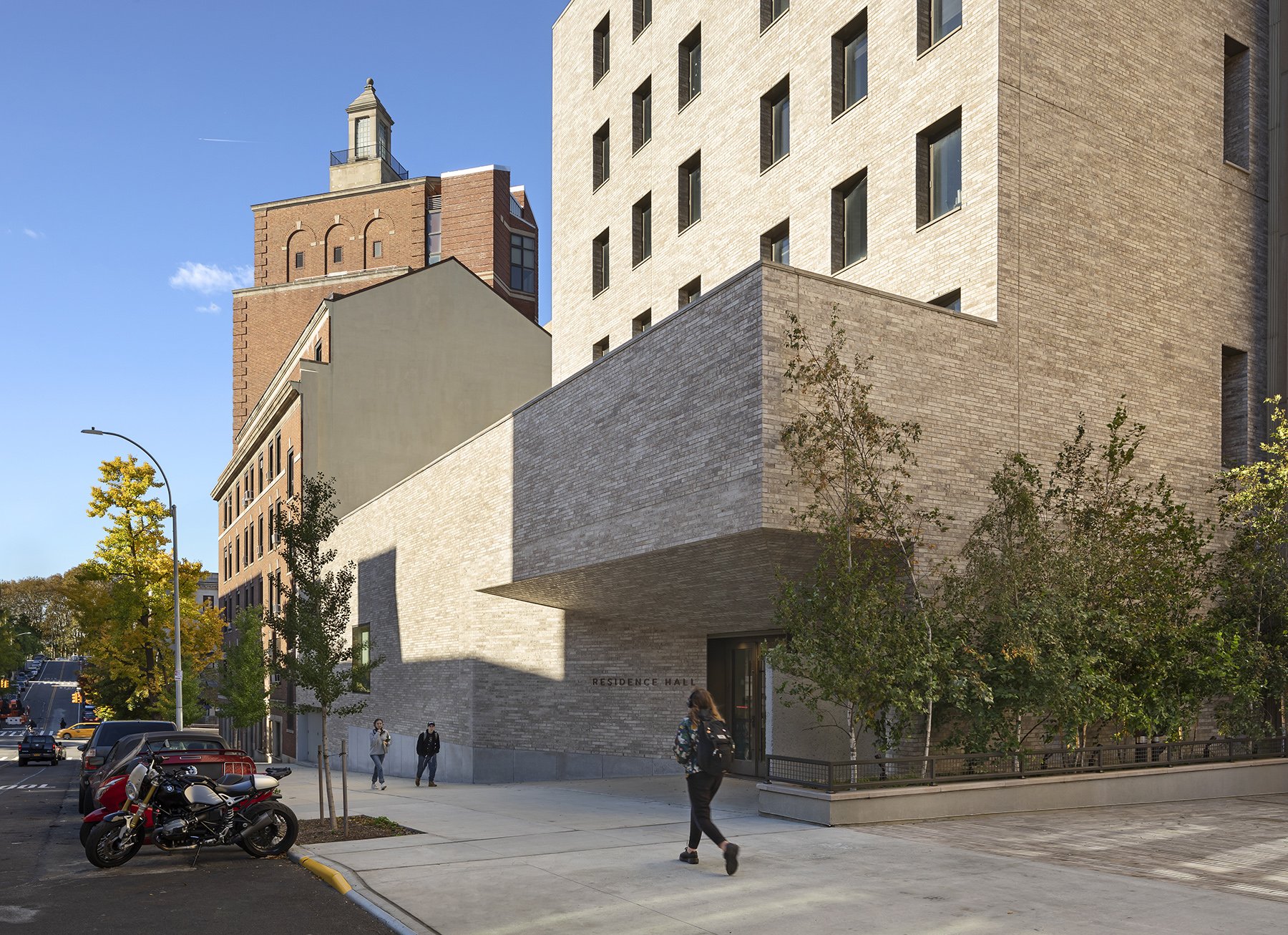
Perhaps the next biggest change was demolishing the former library, a behemoth built during the 1980s, and replacing it with a smaller, more efficient facility that includes both circulating and special collections holdings of Judaica, which are housed in special climate-controlled rooms. The rooms and long tables that defined the former structure have been replaced with a series of alcoves, each defined by different color palettes and furniture, as well as significant works of art and literature dispersed throughout in display cases. “We brought the scale of the library down to make it more accessible,” explains Tod Williams, principal at Tod Williams Billie Tsien Architects during a site visit, “The old library was open, but you felt you were lost in it—it had no soul.”
Tearing down the old library also made it possible to incorporate into one structure both the new library and a new five-story dormitory above, filled with kitchens and gathering spaces. The new dormitory has also enabled JTS to close nearby dormitories and move all undergraduate students onto campus.
The new living facilities and wide variety of new public spaces has transformed the lives of the student body according to Ilana Sandberg, a Jewish Life Director and Rabbinical student at JTS who was having a conversation with a friend in a comfy multipurpose room (lined with couches and the ubiquitous felt wall coverings) that serves as both a dining hall and living room. “We didn’t have a gathering space before,” Sandberg says. “So there wasn’t that sense of community.”
It appears that the architecture at the updated campus has sparked an entirely new approach to learning and community here. “You get used to what you have, and it limits your imagination,” notes Chancellor Schwartz. “Somehow you don’t know how liberating something is until you are able to have something entirely new.”
Would you like to comment on this article? Send your thoughts to: [email protected]
Related
Projects
Grand Paris Express Now Has a Dazzling Keystone
The latest addition to Europe’s largest infrastructure project reflects aesthetics, practicality, and comfort that contribute to the city’s urban and social transformation.
Profiles
RISD Students’ Innovations Are Leading the Fight Against Climate Change
In designs for projects like the Material Research Center in Santa Monica, California, Qing Yin uses convincing first-person drawings to articulate architectural concepts.
Products
3 Textiles and Wall Treatments with Purpose
Textiles and wall treatments shape our surroundings, but it’s the fusion of material innovation and artistic intent that gives them meaning



