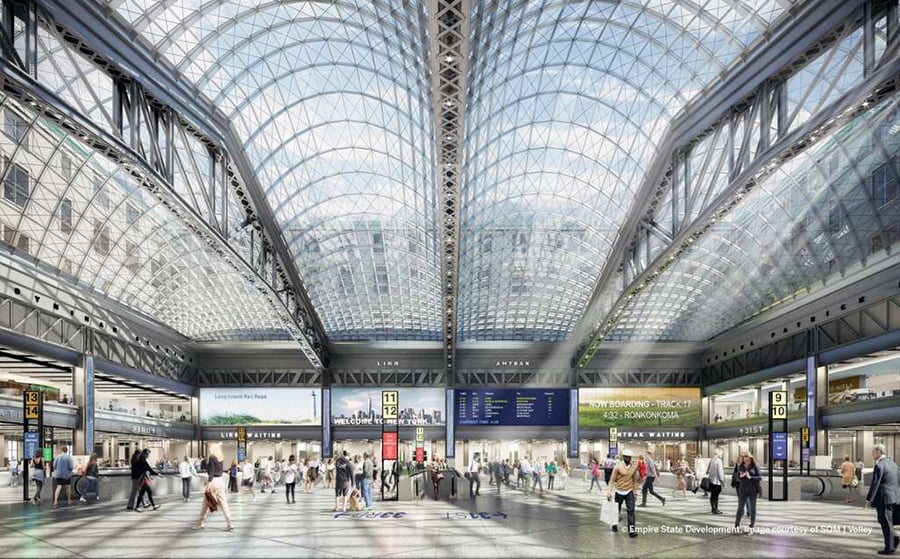
November 2, 2018
A Peek Inside How Architects Are Designing the New LaGuardia Aiport and Moynihan Station
The two projects, which are helmed by HOK and SOM, respectively, aim to become enduring civic spaces.

Some civic places are more durable than others. In New York alone, there are several enduring examples, perhaps none as vaunted as Grand Central Terminal’s grand hall. The space was on the minds of the architects from HOK, who are in the middle of renovating the city’s much-maligned LaGuardia Airport.
Before an audience at the Harvard Club in New York City, project head Robert Chicas paid homage to the reigning jewel of transit hubs: “One hundred years later, Grand Central is as relevant today as the day it was built.” The panel, which was convened on February 28, asked how recent trends in architectural preservation and sustainable design could benefit buildings works such as the LaGuardia renovation and the overhauling of Moynihan Station, a new transit hall embedded within the landmark Beaux-Arts James A. Farley Post Office. (The post office building itself is undergoing a $1.6 billion redevelopment.)

For HOK, the challenge was to create a major civic space that felt grounded in the energy and life of the city. In charge of the master plan and Terminal B, HOK envisioned a complex organized into “boroughs” connected by bridges and tunnels. Two 400-foot-long bridges spanning airplane taxiways will connect the head house to the terminals. The layout of Terminal B, which includes pocket parks, intersections, and a mix of busy and restful areas, attempts to capture some of New York’s particular urban atmosphere. Retail “neighborhoods,” play areas, and installation art will help to pass waiting times, meeting the needs of commuters, families, and tourists alike.
Meanwhile at Moynihan Station, New York’s history is physically ingrained in the DNA of the post office building, an erstwhile “city within a city” famous for having its own zip code and internal police force. The project’s first phase opened in 2017, with the second, larger phase to follow in 2020. Features of the 1912 McKim, Mead, and White building will remain in SOM’s redesign of the train hall, an act of atonement, perhaps, for the civic vandalism of Penn Station’s destruction across the street in 1963. Much of the steel exoskeleton will be preserved, and elements from the original architecture repurposed (such as nickel silver elements, freight mail elevators for carrying baggage, and marble partitions for restrooms).

While these artifacts root the space in the 20th century, president of the Moynihan Station Development Corporation, Michael Evans emphasized the design’s “forward posture” that allows for continual renewal. Clear meeting points and fewer big time boards—a best practice gleaned from France—will disperse scrums of people disengaged from the space. Stephen Beacham, director of interiors at HOK, summarized the sensibility of both projects as “a sense of history overlaid with new architectural forms.” Entering through the city’s new front doors, and at LaGuardia’s new Terminal B, will likely inspire a mix of nostalgia and progress that is quintessentially New York.
The Think Tank discussions in New York were held on February 28 and March 1. The conversations were presented in partnership with Sunbrella, DXV/GROHE,Wilsonart, Visa Lighting, and KI.
You may also enjoy “In New York City, a Bold Urban Plan Seeks to Revitalize Miles of Shoreline.”








