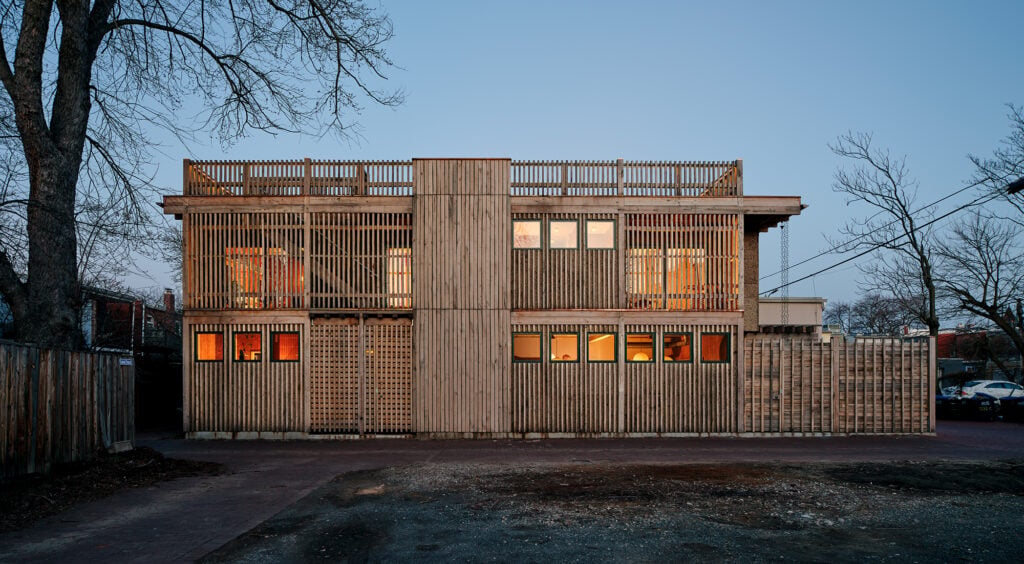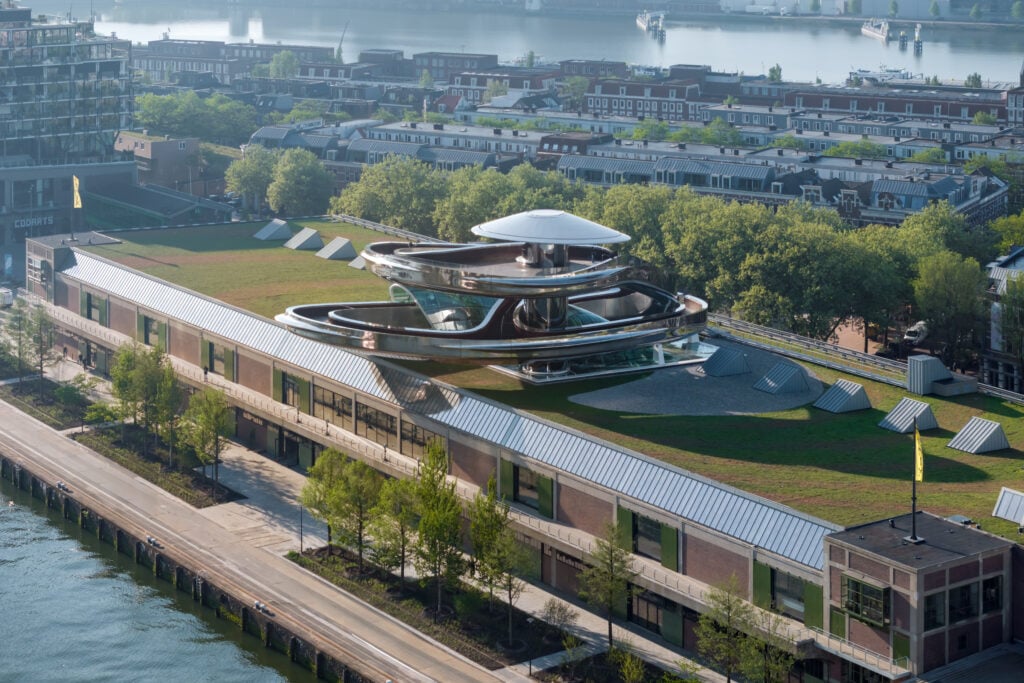
March 6, 2024
Two Former USPS Facilities Now Have Massive Rooftop Gardens


Put a Park On It
Structural realities shaped the plotting of this expanse. Joey Shimoda, cofounder of Shimoda Design Group, notes, “There were lots of envelopes we had to stay within as well as mechanical and pragmatic elements.” Three existing elevator bulkheads dot the roof, which could not be removed as the building was in 24-hour use by the USPS. Their plan created additional complications. Three skylights were carved through the roof to admit light to the immense floor plates below, and three new stairways and two new elevators were added (bringing the roof’s capacity to around 500 occupants). A 22,000-square-foot, two-story pavilion was added to house additional office space. Subtracting all this still left 68 percent of the roof as open space, more than triple the LEED requirements for a building of this size. Then the gardening could begin.
Guidance on plotting the remainder of the roof derived from what was there, what was below, and what was beyond.
In working around existing and added structures, a logical location for a piazza appeared in the center of the roof in a space now dubbed the Town Square, a large hardscape expanse ringed by two existing elevator bulkheads and three new skylights.
Morgan North’s surroundings provided vital guidance to the remainder of the site planning: The roof offers a view of different sides of Manhattan. Shimoda explains, “To the north it’s very, very tall and glassy and to the south it’s expansive and wide, and so we had an opportunity to take those design ideas and create a hierarchy of landscape going from north to south that sort of responded to the context around us.”

Planting Seeds
Stronger views come with stronger winds, however, another factor that influenced the overall plotting of the roof. HMWhite founding principal Hank White comments: “At a seventh-floor elevated rooftop, there are some pretty severe environmental conditions. You’ve got prevailing winds, particularly in winter seasons, and they are being literally funneled through 60- and 70-story Hudson Yards towers; when things get squeezed, there’s velocity. On the other end, there’s immense exposure to the sun during warm months, so what we did is create this landscape framework that was specifically designed to mitigate those extreme weather and seasonal conditions.”
Three planting typologies shift roughly along this orientation, designed to provide protection and shade at the site’s north end and then dissipate. The planting scheme shifted from an upland forest to the north (containing red cedars, junipers, and Japanese cypress and maples) to a mid-slope shrubland (featuring deciduous trees, understory flowering trees, and a somewhat different mix of shrubs) and ultimately to a view-preserving lowland meadow (consisting of a variety of sturdy grasses with perennial accents). The plantings were also plotted with an eye to reducing irrigation requirements, with subsurface elements for collecting rainwater.
Soil depth varies from 6 to 36 inches across the roof, with the deepest areas supporting shade and conifer trees. Those areas cluster within the interior of the site, ensuring that the parapet remains at least four feet tall and maximizing views from interior heights. The perimeter offers relaxation with a variety of fixed and movable seating areas of various sizes. These tend to be sheltered to the north and open to the south, offering useful rest for varying seasons.

Down the Garden Path
The plan eschewed rigid geometries, White says: “We weren’t looking for straight lines and crispness—all of that was just the opposite—to create this loose and wild landscape character.”
The circulation system is variable, with wider primary paths of porcelain tile, other path surfaces of fieldstone pavers, and still narrower other ones of soil and decomposed granite. A number meander up and down mild slopes.
Several loosely programmatic zones have been created around the roof’s interior, with a large event lawn and smaller yoga and sunset terraces. There’s a vegetable and herb garden and a series of circular trellises to provide eventual shelter.
At the ground level, even more planning goes into the design. Wind tunnel tests were conducted for the materials used, and porcelain pavers and chairs were anchored to the ground. White says: “It does reflect the complexity of these landscape constructions that you just don’t deal with at ground level. We work with plants that we know will be, if you will, bulletproof over the course of the year.”
There’s more green yet to come, with additional terraces around the pavilion to be designed by eventual tenants.
Biophilia was the designers’ credo, with paths winding wherever possible and plantings surrounding circulation on slopes, vine-threaded green walls, and much else. White concludes, “The landscape just wraps every aspect.”
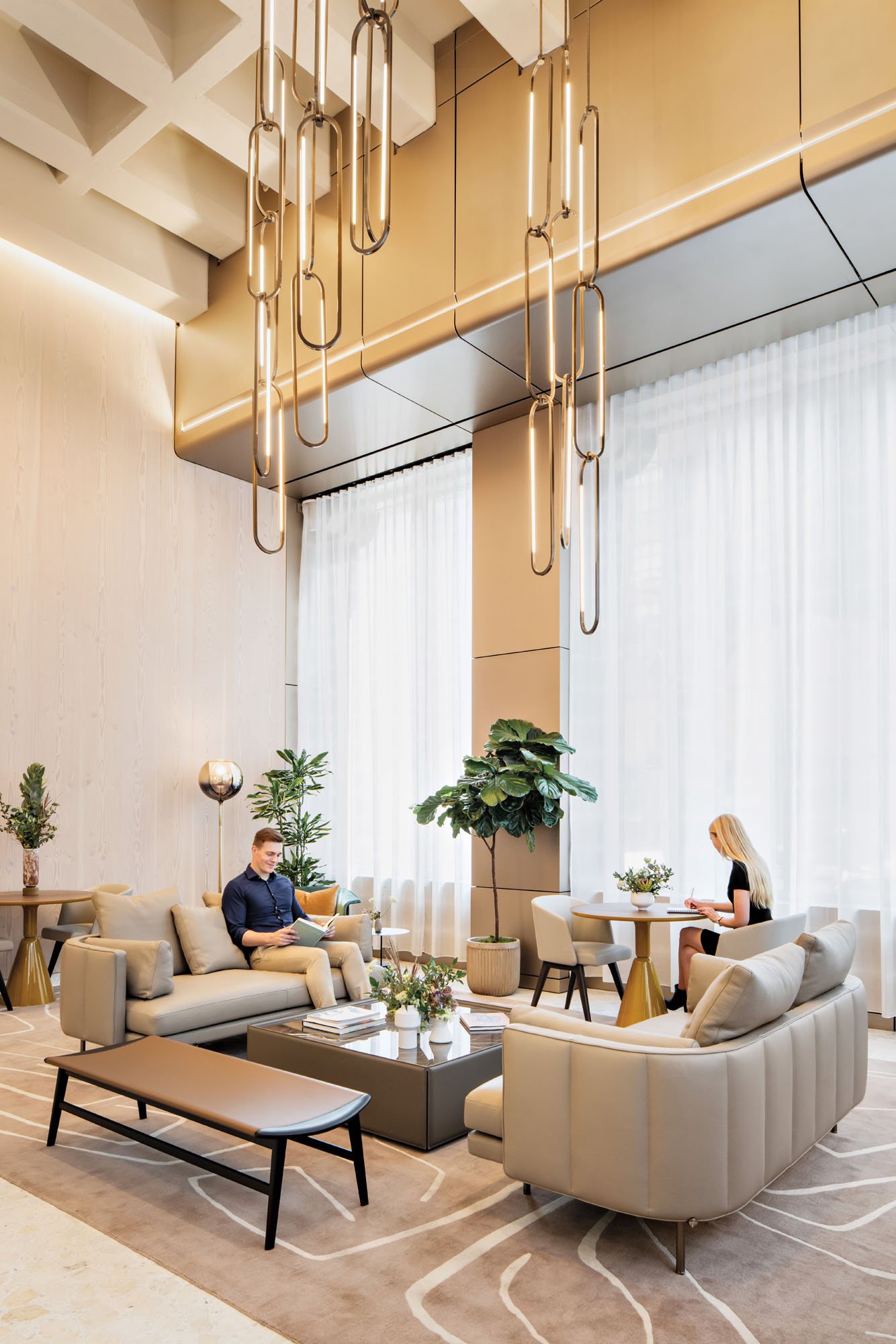
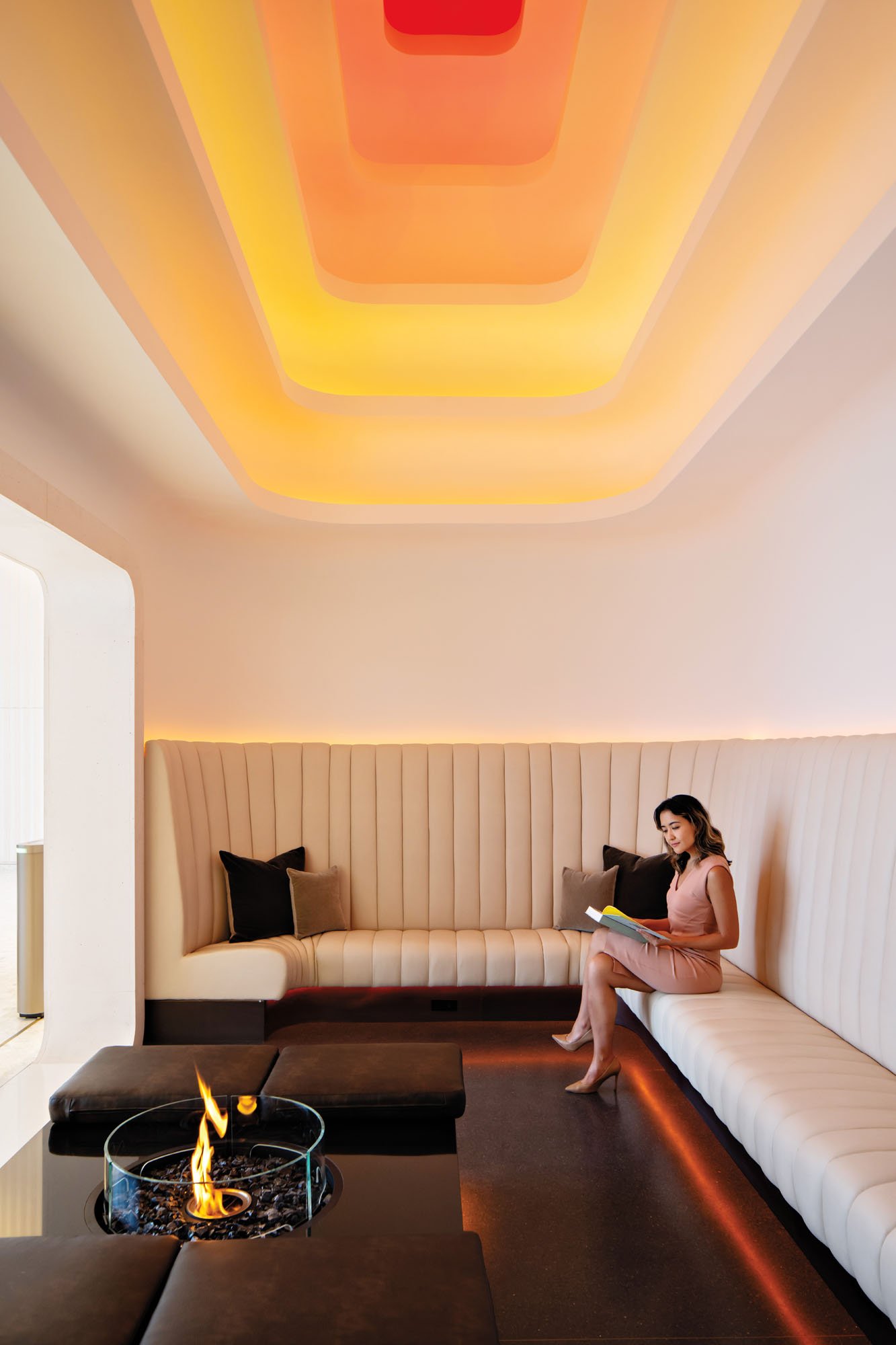
A Meadow In The Sky
Roofs on grand old buildings are going green across the country, with the 601W Companies redevelopment of Chicago’s enormous 1921 Graham, Anderson, Probst and White Old Post Office into offices also sprouting The Meadow, designed by Hoerr Schaudt. This 3.5-acre rooftop garden, the largest in Chicago, features space for leisure as well as two pickleball courts and a basketball court.
This was another barren expanse dotted only by mechanical penthouses now turned green, in a planting scheme emphasizing diagonals. Hoerr Schaudt principal Rob Gray explains, “The grasses and the formal design of the rooftop are inspired by the deco motifs on the tall buildings surrounding the site with geometric abstractions of wheat and other grasses.”
The designers also dealt with load-bearing constraints, reinforcing the roof in a few locations to support the sporting courts and large gathering areas. This enabled a harmonious separation of types of activity, as Gray details, “organizing the space in a fashion that created separation between more active uses (areas with a higher concentration of activity and occupants) and passive uses (quieter, more nature-focused spaces).”
They were working with a relatively shallow draft, with a maximum depth of six inches of soil, limiting their plant palette to grasses, perennials, and bulbs. This might sound like a substantial constraint, yet the garden is anything but limited, with the roof featuring 41,000 plants of over 50 species.
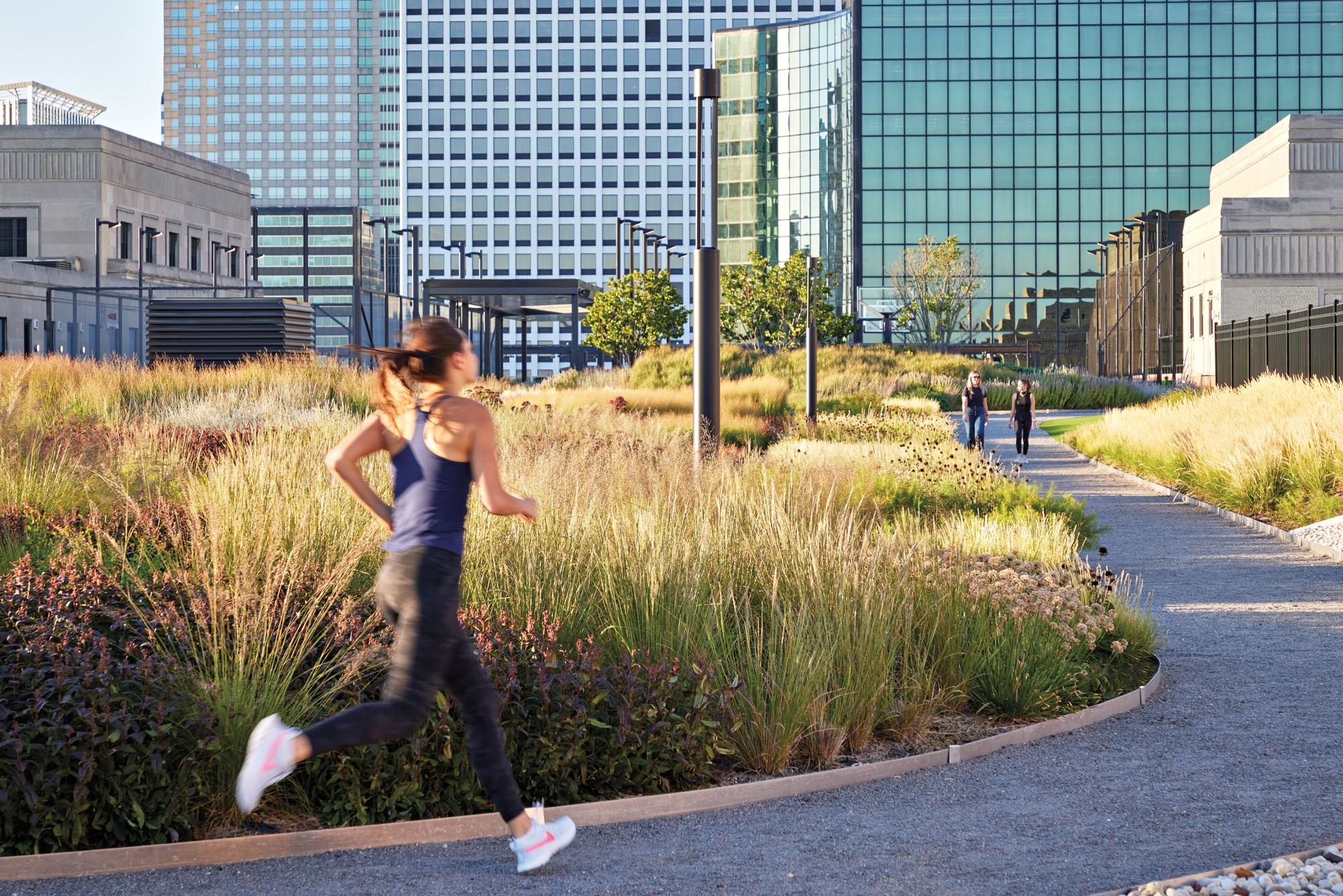
Would you like to comment on this article? Send your thoughts to: [email protected]
Latest
Profiles
BLDUS Brings a ‘Farm-to-Shelter’ Approach to American Design
The Washington D.C.–based firm BLDUS is imagining a new American vernacular through natural materials and thoughtful placemaking.
Projects
MAD Architects’ FENIX is the World’s First Art Museum Dedicated to Migration
Located in Rotterdam, FENIX is also the Beijing-based firm’s first European museum project.
Products
Discover the Winners of the METROPOLISLikes 2025 Awards
This year’s product releases at NeoCon and Design Days signal a transformation in interior design.



