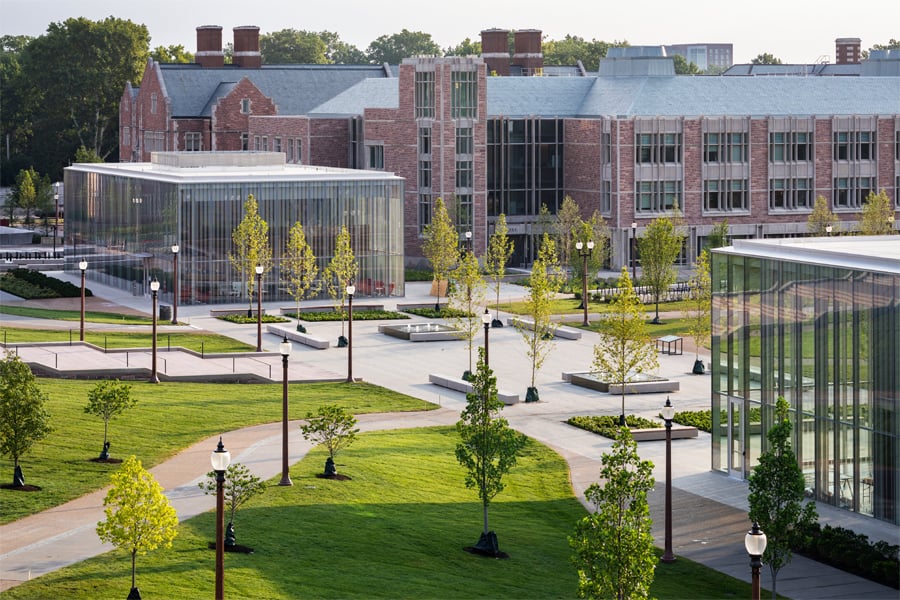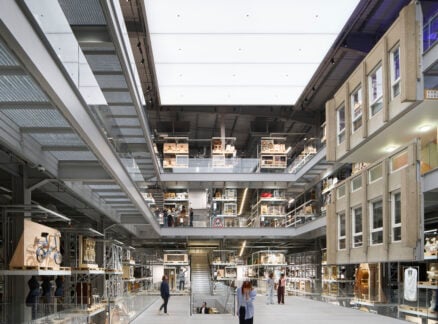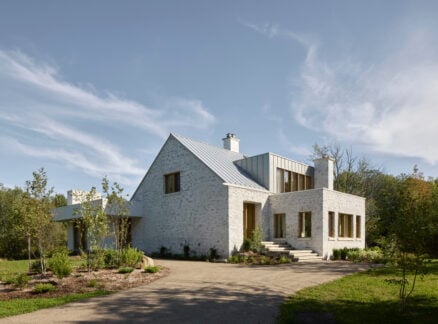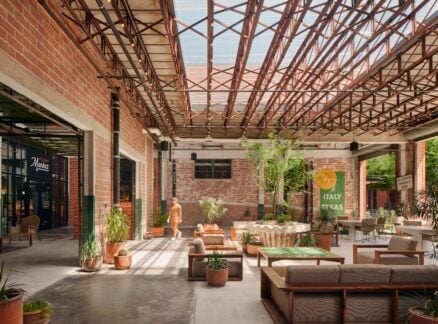
October 18, 2019
At Washington University, A Cluster of New Buildings Enlivens a Neglected Part of Campus
The east side of the Washington University campus in St. Louis is undergoing a massive transformation, with buildings by KieranTimberlake.

A middle-American Oxbridge, the campus of Washington University in St. Louis is staunchly Collegiate Gothic, all nested quads and pink granite buildings. It’s often hard to tell where one building ends and another begins. But traverse the campus to its far eastern edge and this monotony starts to let up: Cloistered space grows porous, and the chisel-and-hammer articulation of stone gives way to lighter building materials.
Facing west from here, you see twin pavilions that frame the symmetrical crenellated towers of Brookings Hall (a prominent administration building and school landmark) like glassy epaulettes. Turn around and these cubic pavilions—one a welcome center, the other a dining hall—form the boundary of a fresh public lawn that replaces an old surface parking lot. New facilities for the Sam Fox School of Design & Visual Arts and the Mildred Lane Kemper Art Museum within it also lie along this central greenway. It’s all part of a $280 million project to bring the east end of campus more in line with the original aims of the school’s illustrious 1895 master plan.
The east end’s designers, John C. Olmsted and Frederick Olmsted Jr. among them, envisioned a “landscape into which buildings created spaces,” or “outdoor rooms,” says university architect James Kolker. They also sought to establish connections to Forest Park, St. Louis’s premier recreational reserve, which is within walking distance. “It was very much this coming together of the rolling, romantic Olmsted version of Forest Park and the outdoor rooms of the hilltop,” Kolker explains.

The last architect to leave an imprint on this side of the campus was the Pritzker Prize laureate Fumihiko Maki, whose Mark C. Steinberg Hall was built in 1960 to house an architecture library. In 2005 the university made plans to consolidate the art and architecture departments and the Kemper Art Museum within the Sam Fox School in anticipation of the completion of two Maki-designed buildings. It’s these minimalist limestone structures that KieranTimberlake responded to most directly with its additions to the campus.
The Philadelphia-based firm increased the amount of exhibition space in the Kemper Art Museum, delivering larger galleries for ever-larger art objects, and designed a new north facade of reflective stainless-steel pleats. The accordion folds are a direct reference to Steinberg Hall’s concrete origami, and give the museum a far stronger presence on campus.
Anabeth and John Weil Hall, another new construction, has a more subdued presence. A simple 80,670-square-foot glass box with external vertical fins that modulate heat gain, the facility anchors the Sam Fox campus, which brings together the entirety of the school’s student population for the first time in decades. James Timberlake, founding partner of KieranTimberlake, says his team pursued a “lights-on expression” at Weil that would signal a constant hum of activity. Weil, he adds, “is very much an intentional gathering point for the whole school.”

Consequently, providing space for communal assembly was a major aim of the design. On the ground floor, a lounge and study area with a digital fabrication studio walled in glass takes what would otherwise be a perfunctory lobby space and refocuses it on contemporary ways of making. Upstairs, away from the transitory activity of people moving through the front doors and on the ground floor, is the roomy double-story Kuehner Family Court. With its airy skylights and lush green wall, it offers a “respite from the hard, rough-and-tumble” mania of the design studios, Timberlake says. The Kuehner Court has already become a hub for cross-disciplinary collaboration, which had been stretched as the school expanded and programs were pushed off campus.
In a section of the campus where the architecture is sparing with dramatic moments, the Kuehner Court is a showstopper. A towering green wall on the south side of the room has real weight and heft. Elevated off the floor, it’s a massive object, unmistakably a wall, but still given to levitation. Combine its shaggy vegetation (a mix of ferns and ficus) with the immense, thick square lighting array above, and there’s a tactile monumentality to the space, bathed in muted, warm light.
With this new play of light and surface at the Kuehner Court, the pink granite artisanship of the rest of the campus feels faraway. And given the context, it’s hard not to see the gradual progression of the school’s architecture as a pedagogical demonstration, modulating from regimented masonry to Maki’s self-assured minimalism with nary a disjunctive break. But behind Weil Hall’s glass curtain wall, where students are asked to solve contemporary problems at a contemporary design school, the most fervent assertion of a new identity happens where pupils of different disciplines can teach one another.
You may also enjoy “Step Inside the Habitat 67-Inspired Dorms at the Dyson Institute.”
Would you like to comment on this article? Send your thoughts to: [email protected]











