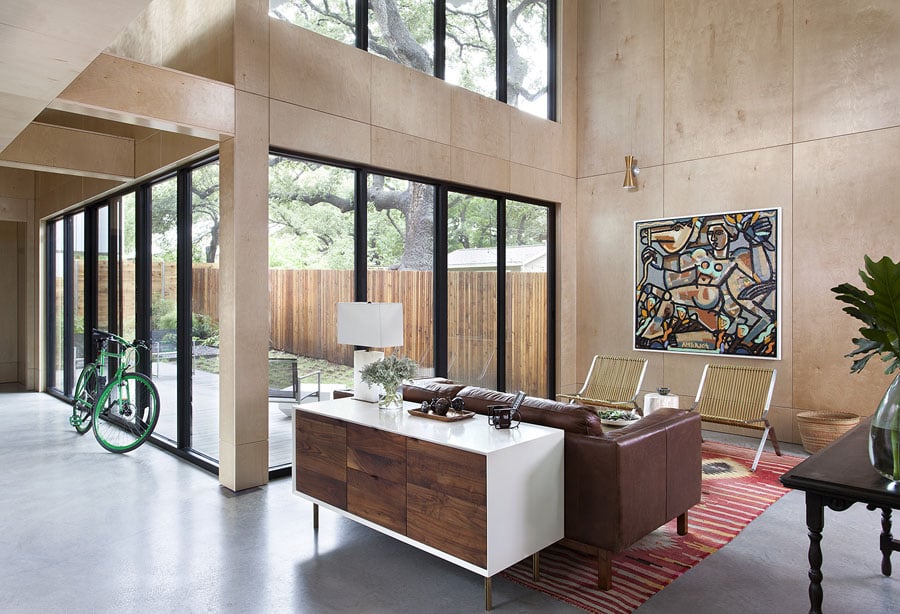
July 21, 2020
A Budget-Conscious Modern Home Rises Above the Trees in Central Austin
Webber + Studio brought an innovative approach, modern vernacular, and bevy of unexpected materials to a challenging build.

The site was unbuildable: That’s what Eric and Becky Shaheen were told when it came to their newly purchased lot in Austin’s coveted Bouldin Creek neighborhood. Three historic oaks, potentially well over 100 years old, and their root systems were blocking off much of the land, so much so that only two of the five architecture firms the couple spoke with were willing to tackle a new build on the site. The city arborist even weighed in. But architect David Webber, president of Webber + Studio, was happy to help the couple design their dream home and was excited by the unusual challenge. “In Bouldin Creek, it’s nearly impossible to find an empty lot unless you are willing to buy a house for the land,” he says.
The Shaheens purchased the lot for $330,000 back in April 2013, which now seems like a bargain as home prices in Central Austin—and especially in the 78704 zip code—have become some of the most expensive in the city.
After looking at the critical root zone and surrounding canopy, Webber and his team were left with a barbell-shaped footprint. The firm decided to build upward to maximize the usable square footage and make the home more economical.

Despite its ultimately luxe, ultramodern look, the house is the most low-cost project Webber + Studio has done to date, thanks to the firm’s clever material choices. When it came to the construction, Webber went with three main materials: raw poured-on-site concrete, factory-finished plywood, and Hardie board installed in a vertical board-and-batten fashion. “While some may have a bad impression of Hardie board, we love it because it’s so durable,” Webber says. These materials aren’t only inexpensive, but also allow the home to stay cool in the summers and retain heat during the winter.
Further sustainability efforts included painting the home a light color to throw off heat, limiting the double-height windows to the north and south sides of the home, adding 10-foot and 6-foot awnings for more shaded space, making sure the home was water-tight with a Zip wall, and using 30-pound felt as a second vapor barrier. The Texas climate can be so hot and humid that every construction detail counts when it comes to cooling efforts.

Like the larger structure, the interior of the house balances pragmatism with an elegant aesthetic. Downstairs, an open-concept kitchen uses wood-mimicking laminate countertops and cabinetry, which were chosen for their cost and ability to mimic real wood. The ground level also holds the family’s living room, dining room, and a multifunctional eight-foot wide hallway that can be used as a flex space, a spot where the family now store their bikes and have the option to run a long table for large get-togethers. (This area is the connector between the larger portions of the “barbell.”) Upstairs, there is a secluded, quiet office, as well as a kid’s wing, which lie on opposite ends of the home.
The Shaheens brought on interior designer Marc Cravotta to finish out the home and complement its architectural details. He added a sense of luxury through Terrain glass jug pendants in the kitchen, a petrified-wood side table, and accessories like a vintage surveyor’s map, Rejuvenation fixtures, and an An-Aurora neon sculpture in the master bedroom. The designer even dipped into his own family heirlooms for the project, pulling out a vintage console table for the living room.
The final result? A light-filled home that brings the outdoors in—and was the perfect architectural solution to a once “unbuildable” lot.
You may also enjoy “Views Both Big and Small Draw Nature into a British Columbia Island Home.”
Would you like to comment on this article? Send your thoughts to: [email protected]
Register here for Metropolis Webinars
Connect with experts and design leaders on the most important conversations of the day.













