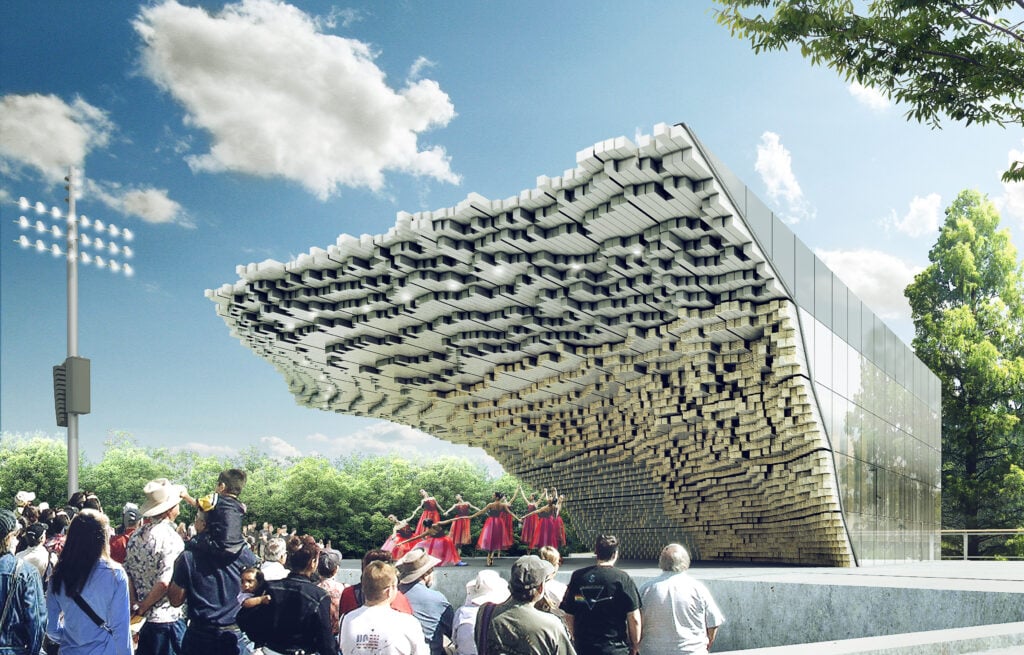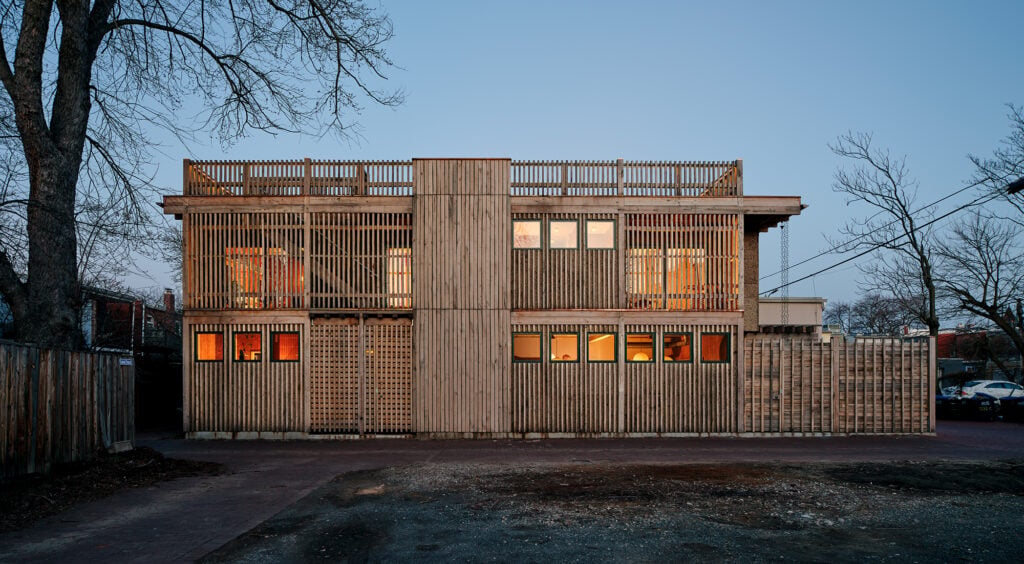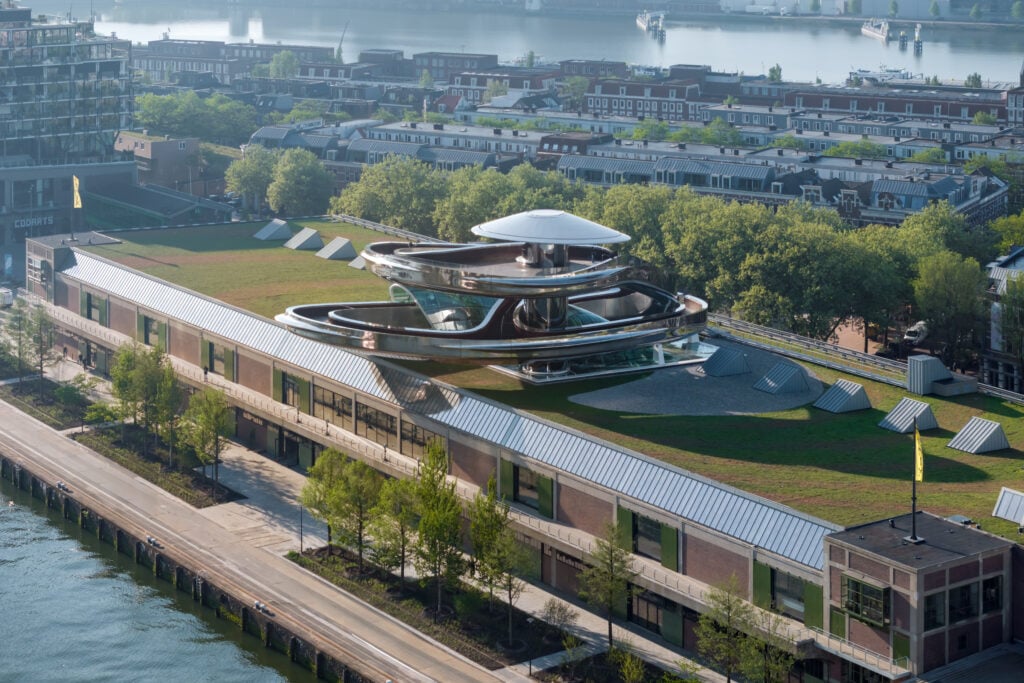
February 4, 2022
What Will Post-Pandemic Performance Venues Look Like?
The first venues to reopen after lockdown were those with flexible spaces.
Leslie Koch, President, Perelman Performing Arts Center

Grand Junction, a multipurpose urban project in Westfield, Indianapolis, was envisioned a few years before the pandemic began with the goal of developing an array of public outdoor programming. In addition to a park, trailhead, ice skating rink, and a playground, the ongoing 5,860-square-foot project includes an outdoor performance space situated under a monumental awning composed of an undulating wall of locally sourced stone blocks.
HWKN Architecture designed the pavilion in collaboration with RATIO Design. The full site, designed by DAVID RUBIN Land Collective, with branding and signage by Bruce Mau Design, was conceptualized in collaboration with HWKN as an homage to the Midwest’s Jeffersonian grid with four interconnected pavilions. Low temperatures may affect the programming for half of the year, but the awning’s inviting presence and the city’s commitment to keeping the site active carry potential during warm months when it opens to the public this spring. “The combination of contextual materials, emotion generating details, and novel geometries that work to create a positive impact on our memory create places that people will want to come back to and share with their friends,” says Matthias Hollwich, HWKN’s founding principal.
The Advanced Inter Arts Center addition to the Jerusalem Academy of Music and Dance, which is planned for a fall 2022 unveiling, is another project on the boards for the New York–based firm that was designed together with HQ Architects, an international practice based in Tel Aviv. Also having received the green light pre-pandemic, the academy faced minimal alterations in terms of accommodating a safer visitor experience. “It almost feels as if HQ Architects and HWKN were able to foresee the future,” explains Hollwich. “We put a lot of attention into the public space at the entrance and created an airy lobby inside that allows for social distancing and maximizes fresh air intake, all of which was part of the original concept.” The client gave HQ Architects and HWKN the single yet firm brief to make heavy use of Jerusalem stone. The material’s dramatic effect provides a timeless finish on the contemporary design and contributes to the sense of openness across the 20,000-square-foot structure.

Parallel to the notable escalation of outdoor programming in the last two years, venues that have historically offered engagement outside have become even more relevant. Therefore, a facelift feels timelier than ever for Central Park’s iconic Delacorte Theater which is operated by Public Theater for Free Shakespeare in the park every summer.
Ennead Architects undertook the renovation of the beloved landmark last year, which according to the firm’s principal Stephen PD Chu, “has only heightened the importance of an iconic outside venue, like Delacorte.” He also adds that the global health crisis suddenly showed the importance of otherwise overlooked aspects of designing a public venue, “such as bringing the element of touch to a minimum but to also reconsider accessibility.” The 60-year-old venue’s limited wheelchair accommodations will be increased with multiple walkway paths for its new phase which is expected to open in 2023. Preserving the rituals of seeing free Shakespeare in the park is a priority for the New York–based firm that previously renovated Public Theater’s downtown flagship.
“Procession is a crucial part of the experience while we eliminate the bottlenecking during exiting,” Chu adds. A circulation solution lies in the gentle yet effective gesture of turning the straight form structure to a tilted one. The shift from a cylinder footprint to a cone permits another row of seats on top and conveys a sense of anticipation for what awaits behind the solid wood facade.

Innovative construction techniques, on the other hand, allow for new architectural landmarks to be built out of clean slates. The Ronald O. Perelman Performing Arts Center, which is slated to open in the fall of 2023 on the World Trade Center site, emphasizes flexibility as its hallmark. The multidisciplinary venue will be composed of four reconfigurable theaters to accommodate various artistic choices and volumes of attendance. “The first venues to reopen after lockdown were those with flexible spaces, such as The Shed, Park Avenue Armory, or St Ann’s Warehouse,” noted the Perelman’s president, Leslie Koch. According to Koch, their interchangeable configuration, rather than the conventional fixed seat arrangement, helped her team to commit to their original construction plan.
The ambitious cultural venture—for which the leadership has tapped REX, Davis Brody Bond, Charcoalblue and Rockwell Group to oversee the design of various sections—will also introduce cutting-edge technology that connects stage arts with the digital realm. “We’ve witnessed new ways of connectivity through technology in the last two years, and the performance arts field can benefit from this broadened accessibility,” Koch notes. Equipped with built-in wiring, the venue will be a testing ground for tech-savvy shows which have the potential to include streaming of international performances, presentations in the metaverse, and experiments with gaming technology.
“Learning from the pandemic, we now believe we have to further strengthen the sense of place, purpose, and safe social interaction,” adds Hollwich. Chu notes that, “there is now the sense of safety that needs to be addressed for theater-goers entering a venue, from small details to the overall experience.” Koch concludes that awareness for innovation and adaptability is the key for tomorrow’s venues to “start new forms of access and interaction with the audience.”
Would you like to comment on this article? Send your thoughts to: [email protected]
Latest
Profiles
BLDUS Brings a ‘Farm-to-Shelter’ Approach to American Design
The Washington D.C.–based firm BLDUS is imagining a new American vernacular through natural materials and thoughtful placemaking.
Projects
MAD Architects’ FENIX is the World’s First Art Museum Dedicated to Migration
Located in Rotterdam, FENIX is also the Beijing-based firm’s first European museum project.
Products
Discover the Winners of the METROPOLISLikes 2025 Awards
This year’s product releases at NeoCon and Design Days signal a transformation in interior design.





