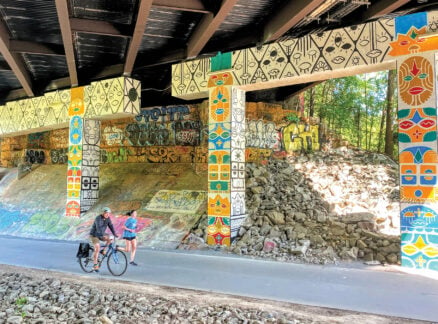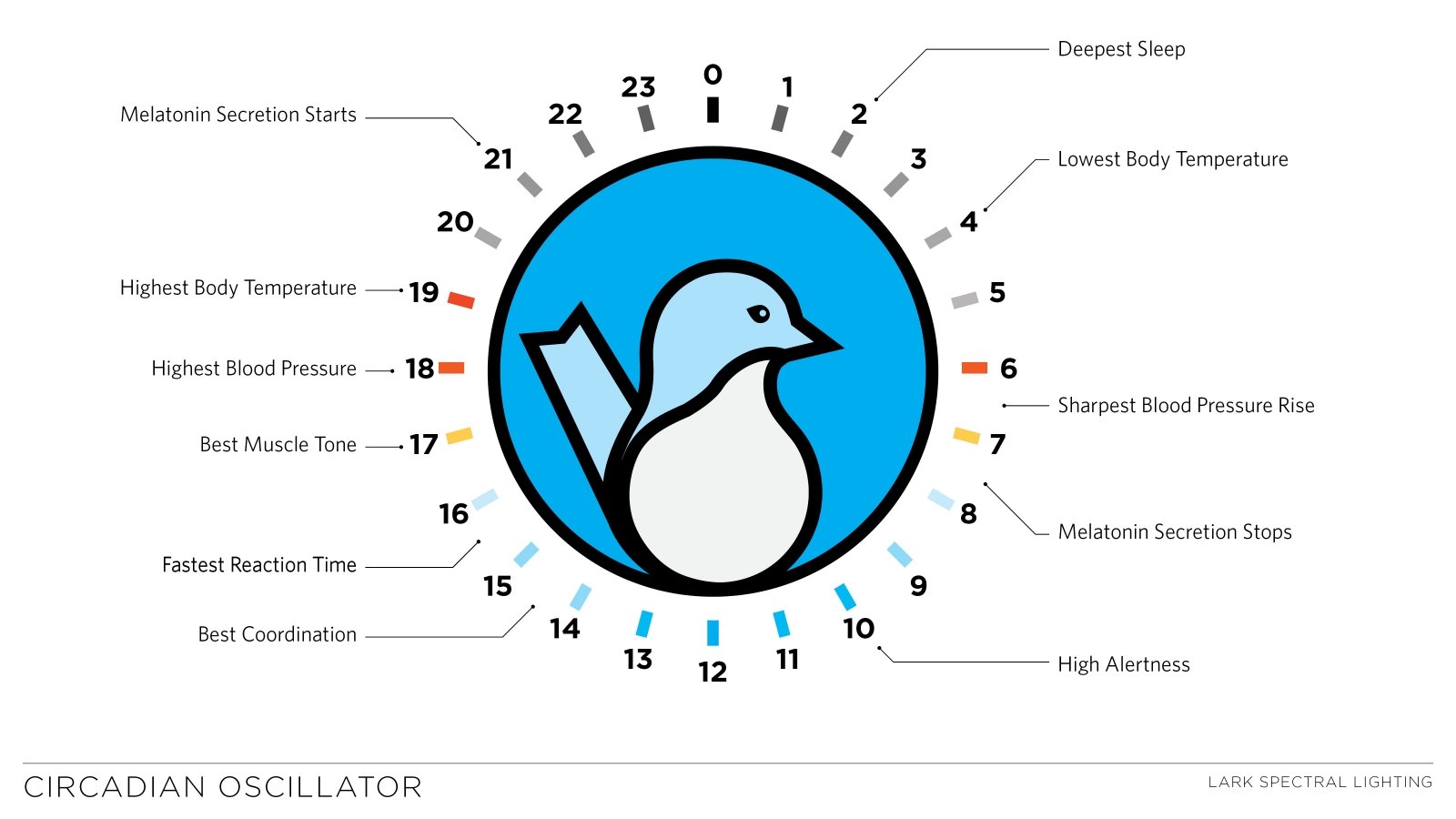
June 13, 2016
Why Light Matters: Designing with Circadian Health in Mind
ZGF Architects outlines six vital principles to follow when designing spaces that support circadian health.
Courtesy Benjamin Benschneider
GSA Federal Center South, Seattle, Washington. ZGF Architects.
“Architecture is the masterly, correct and magnificent play of volumes brought together in light.” —Le Corbusier
You may wonder why daylight is relevant to our modern building culture. Consider that human beings lived in close relationship to sunlight well into the 20th century. We woke to a reddish sunrise, spent the day in blueish light, with the peak intensity at midday, and fell asleep to the reddish sunset or the warm red glow of firelight.
Given centuries of this primordial pattern, it’s no coincidence that the shifts in color during the day regulate our physiology, at all scales, even at cellular levels. Views and daylight have been scientifically illustrated to both reduce the length of time to heal as well as the need for pain medication, according to studies by Dr. Roger Ulrich, Visiting Professor at both Aalborg University in Denmark and the Center for Healthcare Building Research at Chalmers University of Technology, Sweden. If our body rhythms are healthy and routine, circulation and blood flow peak at nearly the same time daily, and digestive and kidney function have their optimal timing as well. Moreover, multiple recent studies have proven that daylit environments increase occupant productivity and comfort (see footnotes below).

It should be no surprise, then, that our bodies are at odds with much of the built environment, as it exists today. Changes to human physiology occur at a snail’s pace relative to the pace of the alterations we make to our world. We still have and need close ties to the sun, and its daily cycle, to maintain overall wellness. We need our circadian rhythms (circa – about; dies – day) to be in sync with our local environments, our place on the planet. Light is the primary mechanism for this synchronization.
Until recent history, all buildings were daylit and supported this synchronization. Indeed, for most of human history, daylight drove building form, codes, and regulations; in 600 A.D. the Justinian Code enforced “sun rights” to protect property owners from illegal shadows. Even early skyscrapers were daylit, primarily due to the limitations of electric lighting. In 1916 New York City adopted a zoning resolution that prescribed setbacks and street width to allow light and air to reach the streets.These designs optimized the daylight resource and in turn crafted poetic spaces tied to the world around them—to the passage of time, the tracking of the sun across the sky, and to daily and seasonal variation.
However, improvements in mechanical cooling and electric lighting in the middle of the 20th century meant occupants were less dependent on proximity to windows for daylight or fresh air for cooling. This, coupled with financial incentives toward increased floor area ratio or FAR, resulted in greater floorplate depths. This in turn resulted in architecture that severed the link between inhabitants and the outdoor world. Architecture obscured views to the skies, the horizon and the ground. In the time since, generations of workers have experienced daytime with an absence of daylight, spending eight or more hours in a cubicle with bright, flickering fluorescent lights. Electric illumination prescribed by well-intentioned engineers and scientists rendered space with uniform color and brightness, with no inherent natural qualities. The aesthetic and biologic aspects of light were simply out of view.
Recognizing this grand deficiency, we, architects who regularly incorporate metrics-based daylighting strategies and principles of biophilia in our work, are pushing toward solutions that are in tune with our natural heritage, that support human physiology, and that can elicit a greater tie to the local context and the cycle of the day. In 2014, we attended the first Light and Health Institute seminar hosted by Mark Rea and Mariana Figueiro at the Lighting Research Center at Rensselaer Polytechnic Institute. We discovered the subtleties of the intricate molecular clocks governed by our brain and organs. We learned how metrics today increasingly drive the design and construction of thinner buildings, with more skylights, clerestories and atria, and that integrate electric lighting with daylight. We then contemplated how to incorporate these ideas into our own designs, to infuse our design process with a purposeful relationship to the outdoors, the connection to the ever changing sky, and lighting resources that are essential to human wellness.
Others have recognized this need, as evidenced by the plethora of new products on the market that seek to right circadian wrongs: from software that alters the color of your computer screens, to handheld devices in tune with the sun’s daily cycle, to a myriad of new light fixtures that can alter their color, or spectral content, with a swipe of a dimmer switch. One mantra that seems to have risen to the top is that “blue light” is a panacea. Similar to “green washing,” we are now experiencing “blue washing” within the building industry, due to a superficial application of circadian supportive solutions.
However, light is only one component of this overall conversation; design solutions ought to consider occupant patterns, the use of individual spaces, materiality, and the context in which the building is found. They ought to consider the lit environment, or in the words of Dr. Judith Heerwagen, an evolutionary psychologist with the U.S. General Services Administration, the “light ecosystem.” To do that, we recommend always designing with these 6 principles in mind.
6 Principles for Designing Spaces That Support Circadian Health
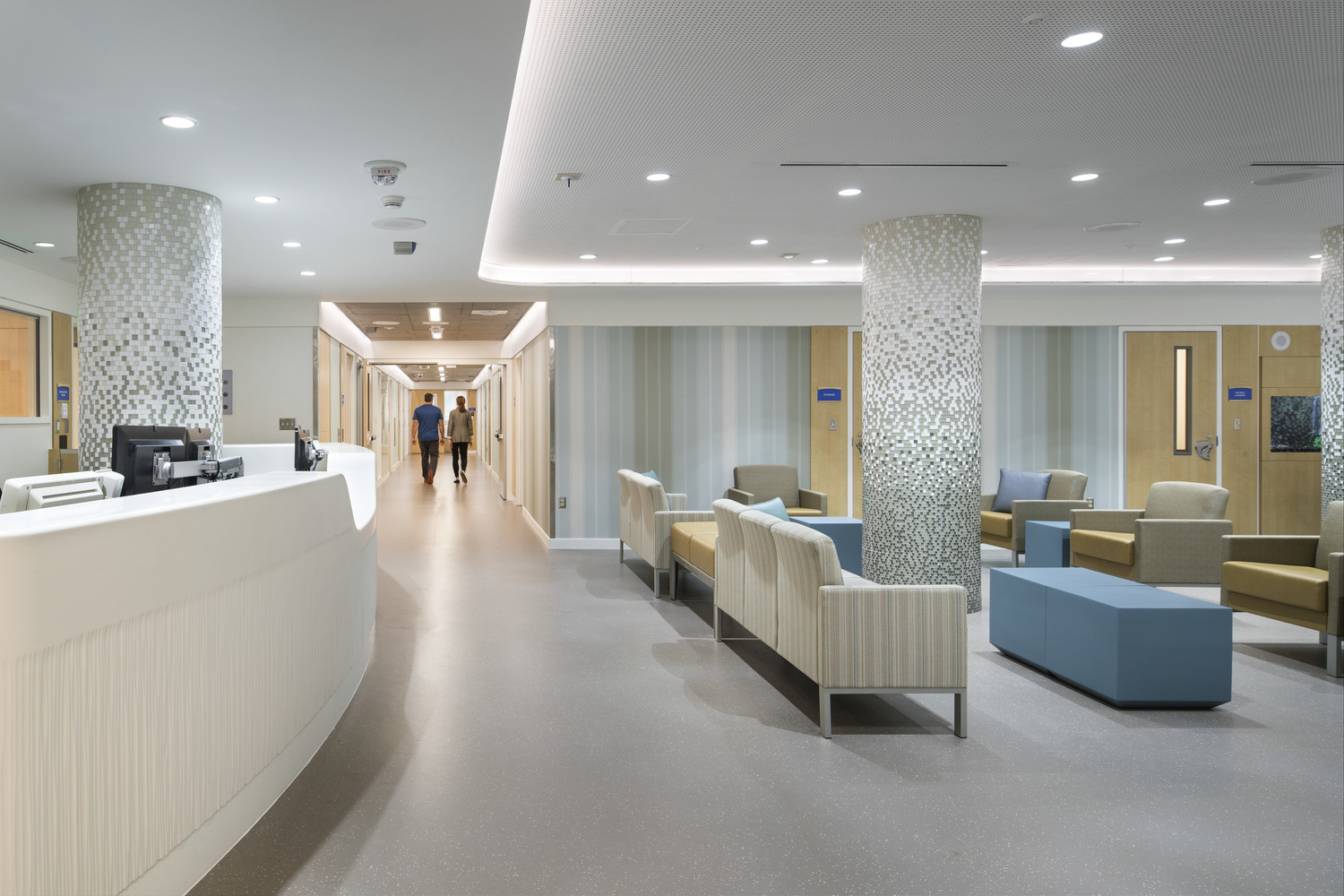
Courtesy Benjamin Benschneider
Swedish Medical Center Inpatient Behavioral Health Unit, Seattle Washington. ZGF Architects.
1. Provide blue light and warm light at strategic times
Just as the ear provides hearing as well as the non-hearing function of balance, the eye provides both vision and temporal regulation. The visual system, cones in particular, have a peak sensitivity to green light. Ganglion cells, which aid with temporal regulation, have a peak sensitivity to blueish light. Blueish light produces two effects: It provides an alerting effect similar to coffee, and it regulates our body clock
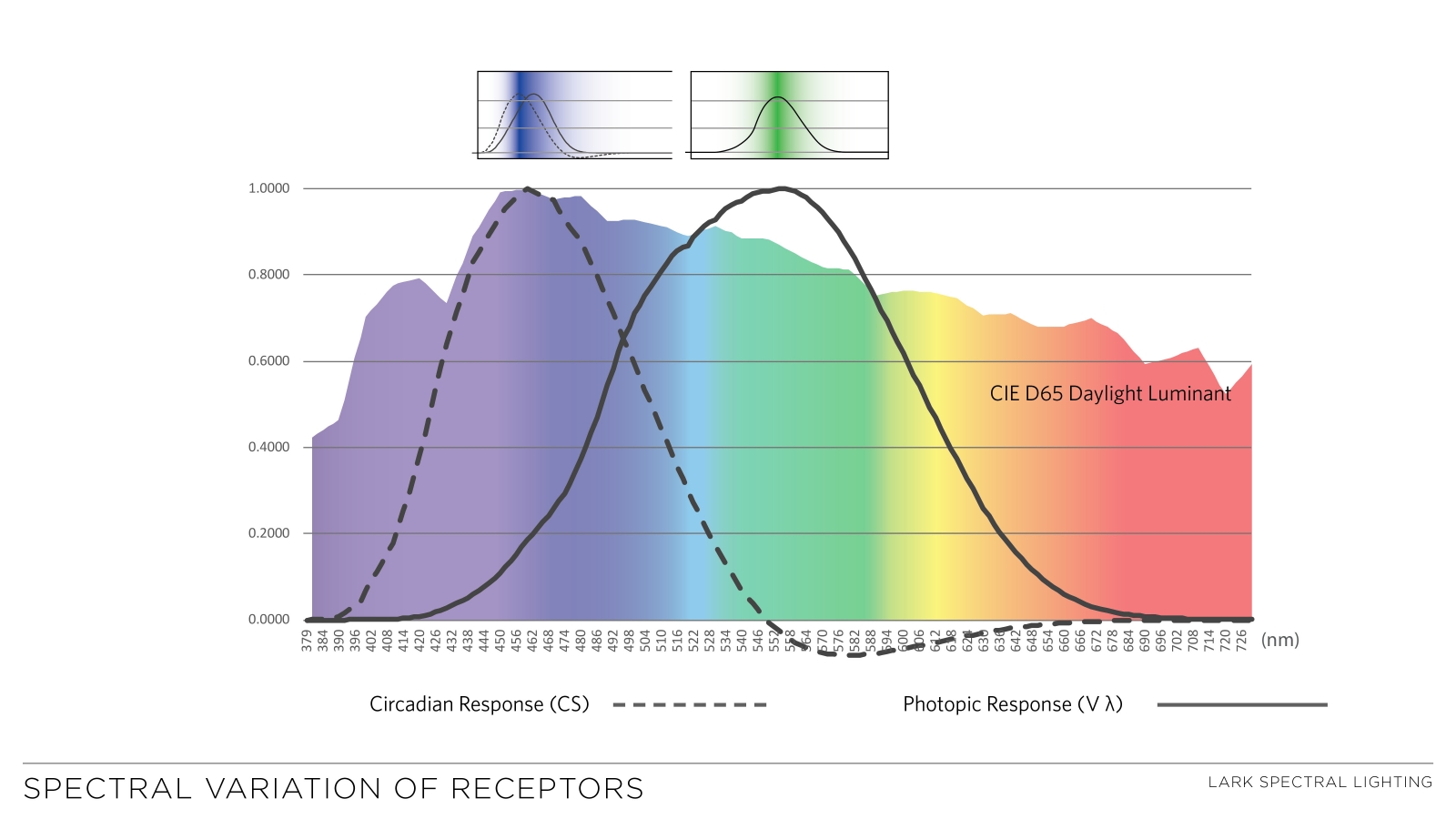
2. Body clock ≠ day night cycle.
At 24.3 hours, the human clock is slightly longer than the 24 hour daily cycle. The proper light stimulus received in morning hours will reduce the 24.3 hour cycle while light exposure in the evening can advance the cycle. The former allows you to fall asleep earlier while the latter can postpone your bedtime, reducing sleep time, resulting in fatigue or a lack of alertness the following day, and potentially making you less productive. If the pattern continues, it can generate long term health consequences.
3. Know the inhabitant
When will occupants be in the spaces that are being designed? Are they working a 9-5 schedule, a swing shift or night shift? Where will they be at the times that are the crucial for light exposure? Each of these aspects should be considered and could point toward solutions that might not be intuitive. For instance, in a current hospital project, studies on how the space would be used showed that patients would be up early and in social spaces in the morning hours. This dictated that the circadian supportive light solution should be focused in the common spaces rather than the patient rooms to maximize light exposure at the most beneficial time of the day.
A light oasis is a space designed to be rich in daylight or blue-rich light, which can serve as a space to synchronize or provide an alerting effect. Provide a light oasis if some occupants, such as tech workers, need darker or dimmer light resources to be productive. Encourage a culture that facilitates time outdoors if an adequate resource cannot be provided in the design solution due to deep floor plates, lack of windows, etc.
4. Maximize daylight exposure
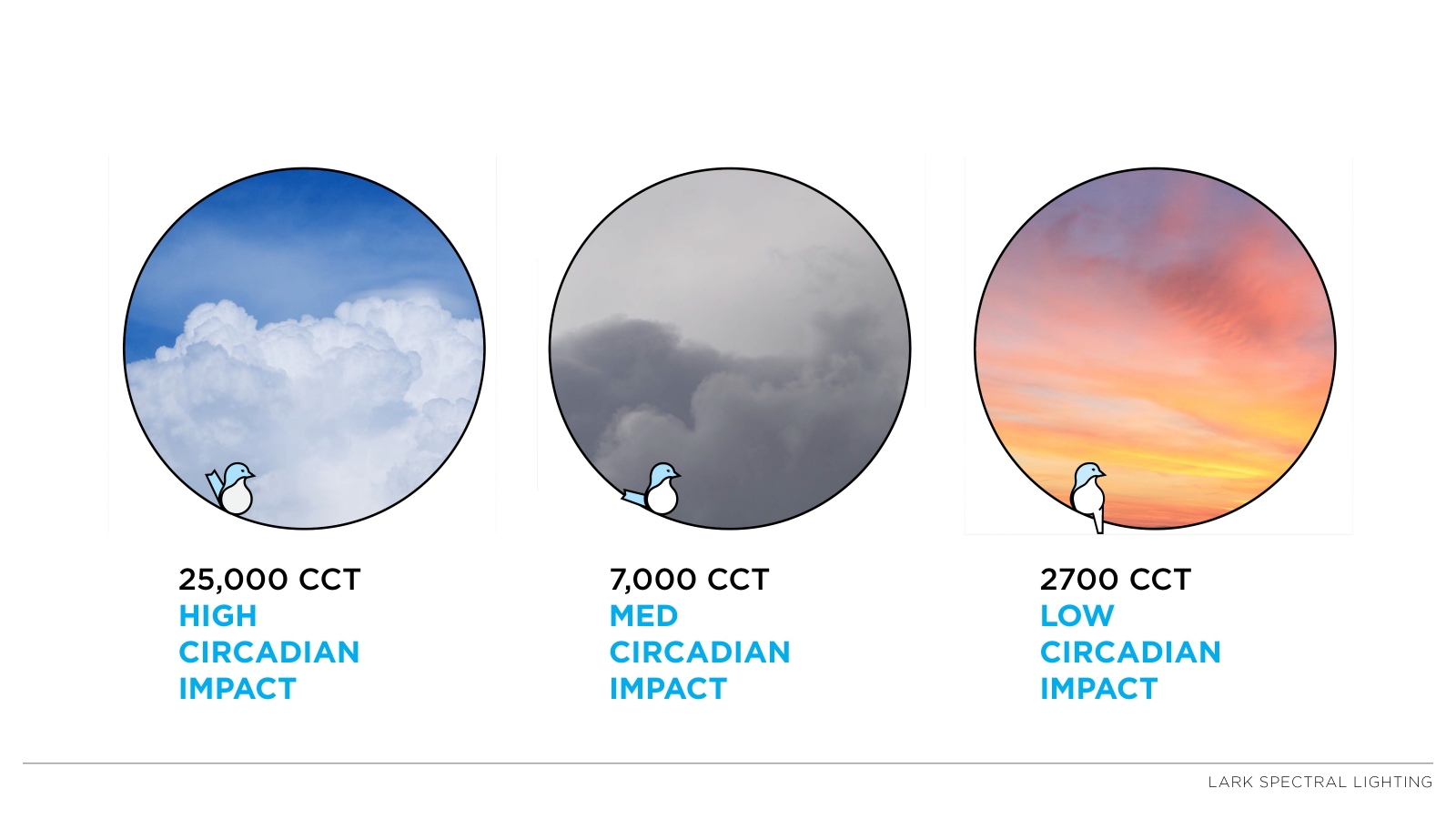
Daylight has all the qualities of light that are needed to positively impact the circadian system. Daylight is rich in all colors, especially blue content, which is needed to provide proper circadian stimulus. Daylight is rhythmic in both intensity and color over a day and season. Access to daylight often comes with the added benefit of being coupled with a view, leveraging our innate desire to be tied to the natural world.
Ensure that daylight solution is routinely available. A daylight solution that needs to be mediated by blinds or roller shades due to glare or thermal discomfort can essentially eliminate the circadian resource as well as the accompanying view.
5. Supplement with electric lights
Not all light is created equal, but thankfully we can understand the spectral content of the light resource and choose solutions that meet the qualities desired by a circadian supportive resource. By comparing spectral power distributions (how much of specific colors are included within a light source) one can deploy lighting solutions that are tailored to specific circumstances. Tunable fixtures, or those that can change color, subtly and gradually change the light source throughout the day and can add variable aesthetics to the physiological and functional aspects of lighting solutions.
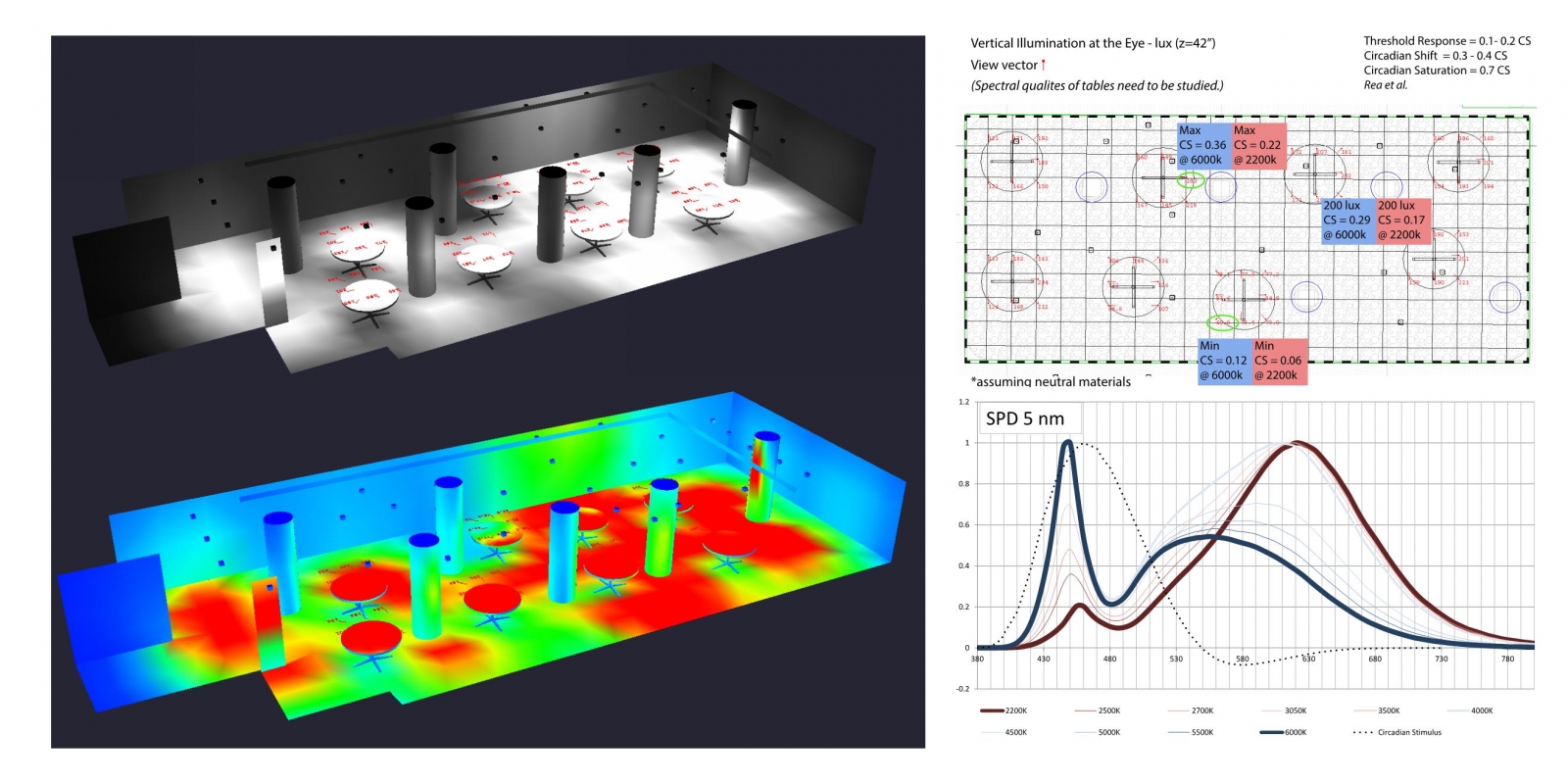
6. Materials matter
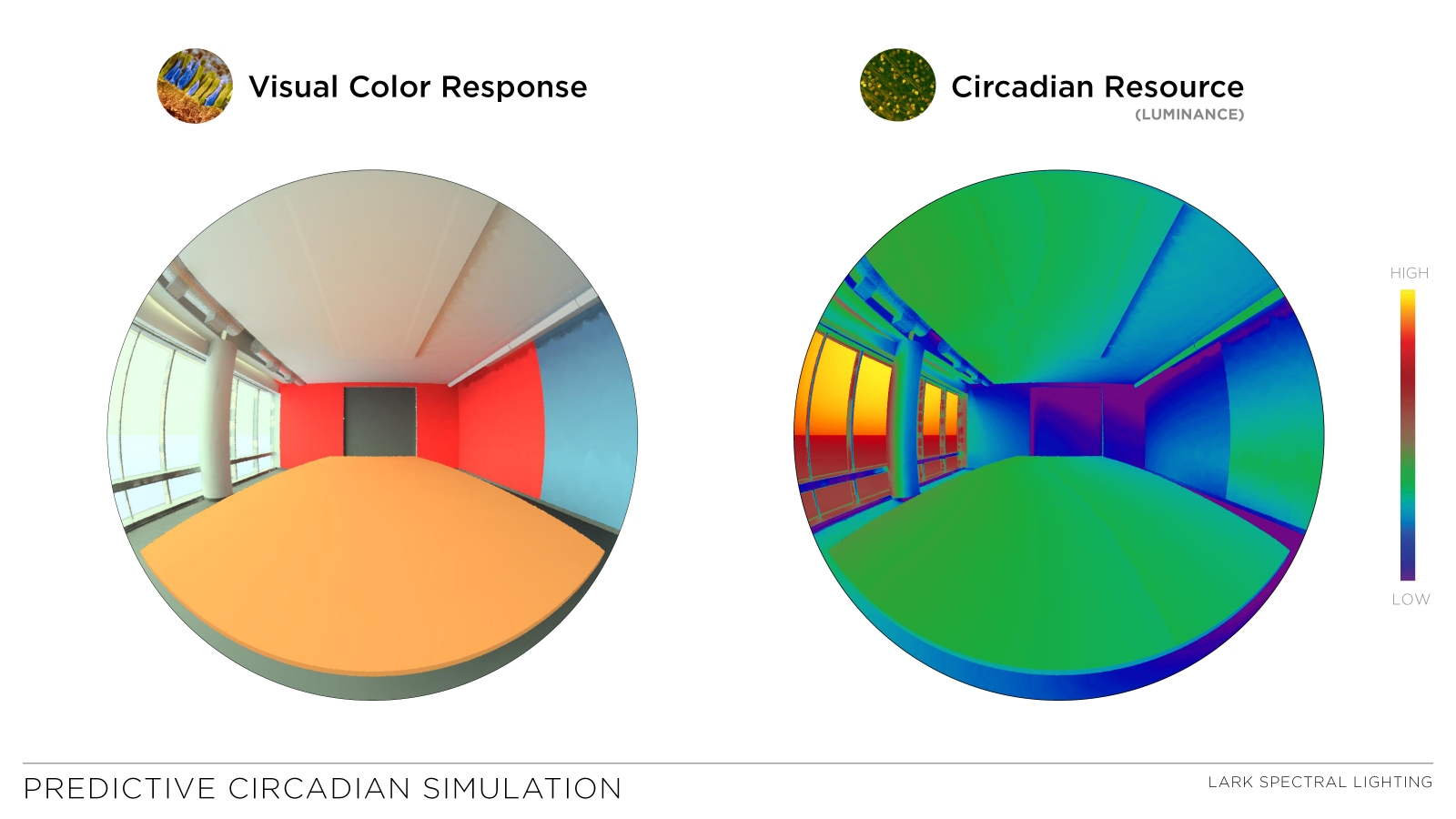
The world is a light filter. Every time light goes through or bounces off a material, its color and intensity is changed based upon the qualities of that material. If you have spent time under the canopy of a tree, this becomes obvious; the light under the canopy has an unmistakably greenish hue. In buildings this effect could also be attained with blueish glass, which transmits blue while filtering other colors, or reddish walls, which absorb blue and reflect reddish light.
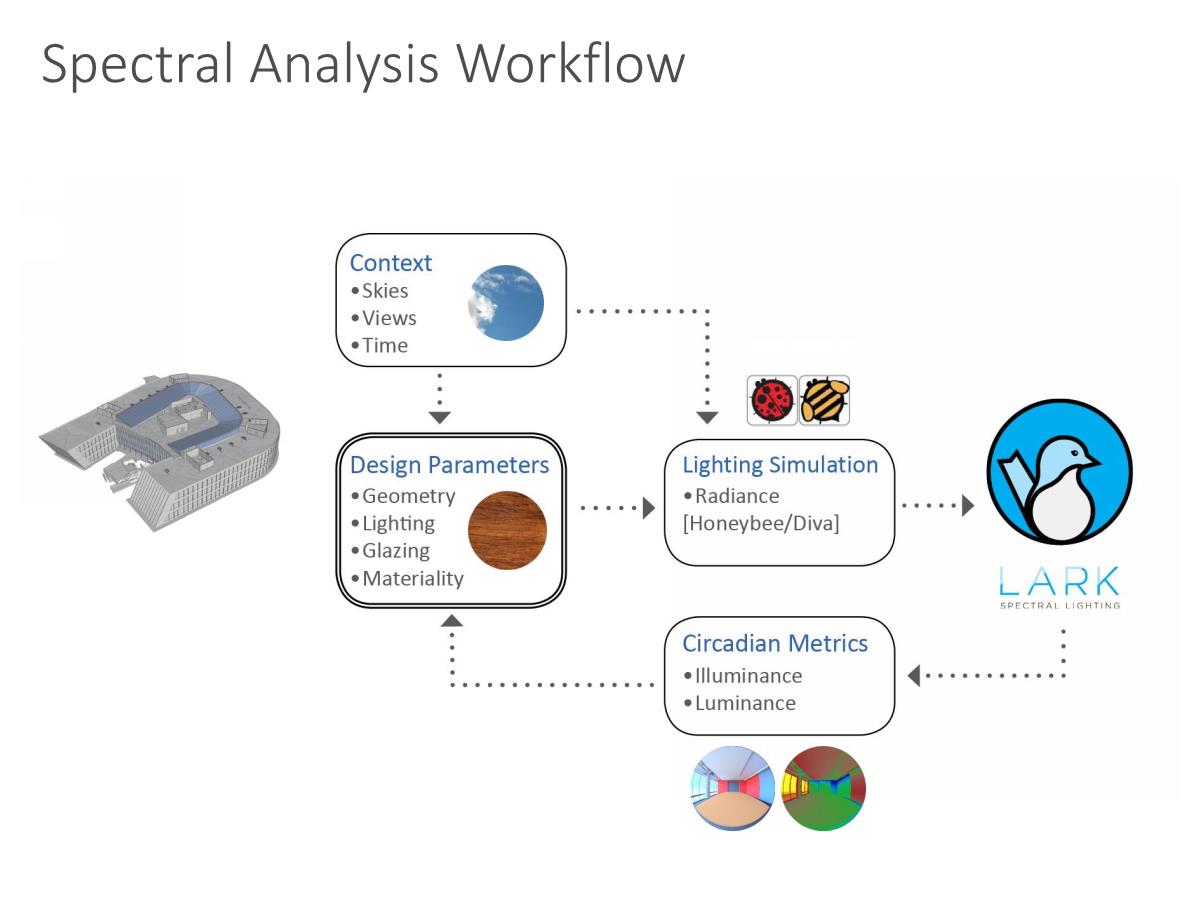
To help optimize the design process, ZGF Architects and the University of Washington have teamed up to create an analysis tool that visualizes the impact of design decisions on the circadian light resource. The suite of free and open-source Grasshopper plugins, called Lark Spectral Lighting, quantifies and illustrates the impact of design strategies on the circadian resource.
We are currently experiencing a paradigm shift in the way we design and interact with the built environment. We are shifting our focus to improving occupant wellness and reconnecting with the world outside of project walls. We are seeking to build in tune with the environment and the natural world in ways that support and nurture our bodies and minds. We can use light as one tool to accomplish all of these goals, but the solution should be rigorous and thoughtful, considerate of the whole environment and, most importantly, the inhabitants. We need to reconnect with the sun and sky again, and as designers, have the ability to do just that.




