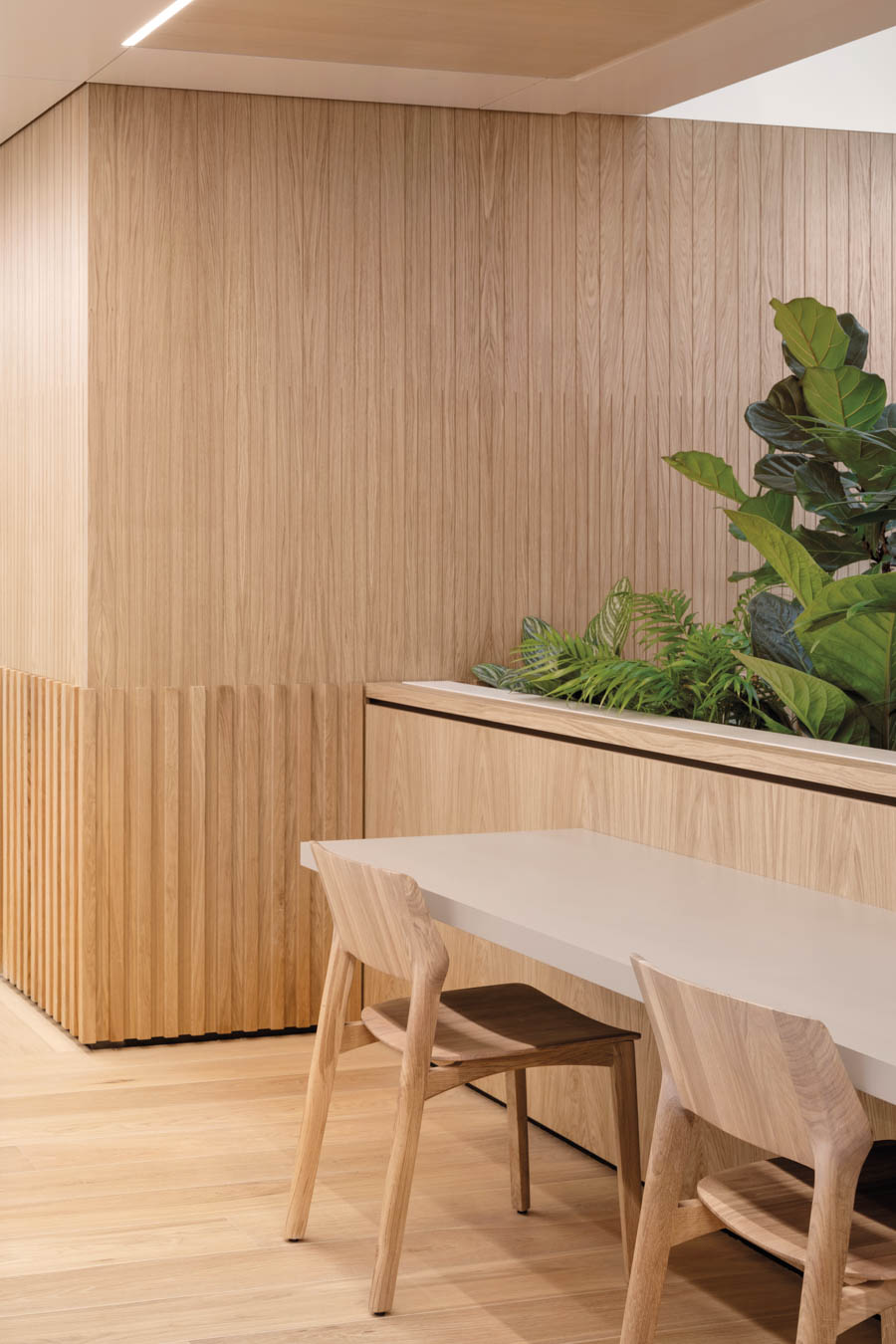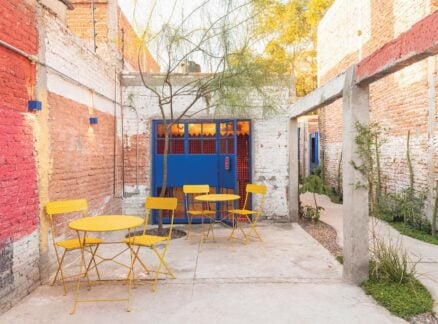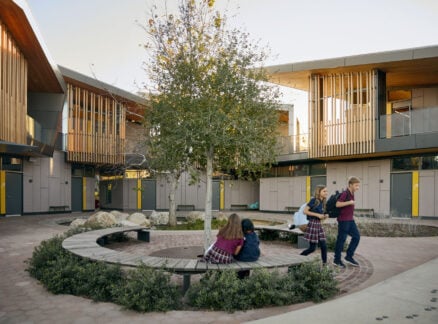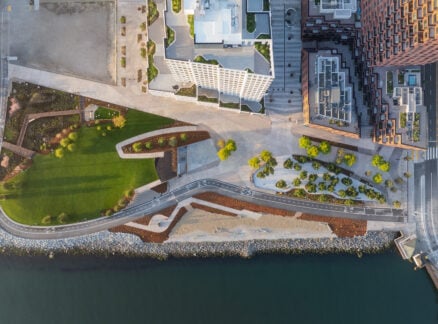
October 14, 2020
House of Dentons’ Amsterdam Outpost Forges a New Outlook for Law Offices
With warm woods, casual meeting areas, and even an art gallery, the workplace reflects the shifting culture of a historically conservative profession.
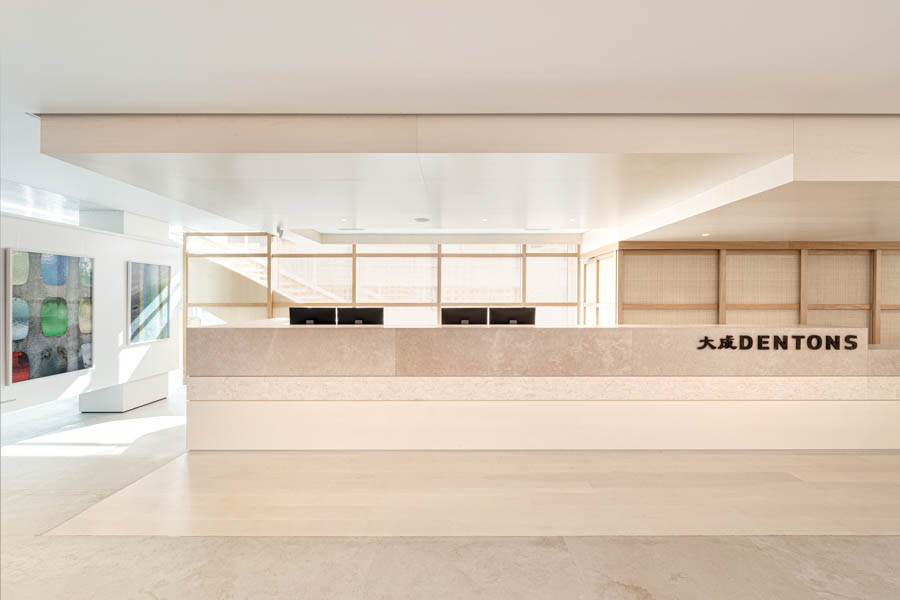
Since the House of Dentons—the nearly 65,000-square-foot Amsterdam office of international law firm Dentons—was completed and opened in early 2020, the world of work has undergone a dramatic shift. But even before then, Dentons was experiencing an internal transformation.
Law firms are notoriously old-fashioned in their design and work modalities, and prior to the renovation by Studio PROTOTYPE, Dentons was no exception. Its previous setup included features that engendered hierarchy, such as private offices for the partners. Wendela Raas, the managing partner at Dentons, says that this didn’t suit the creative ethos of the fast-growing firm. Studio PROTOTYPE’s refurbishment of the workplace in the Rafael Viñoly–designed building was executed with collaboration in mind. “In the old setup you could go for days without seeing anyone,” she says. The new design, developed after consulting employees at all levels, allows people to work together in groups of various sizes, while also providing space for private, focused work.
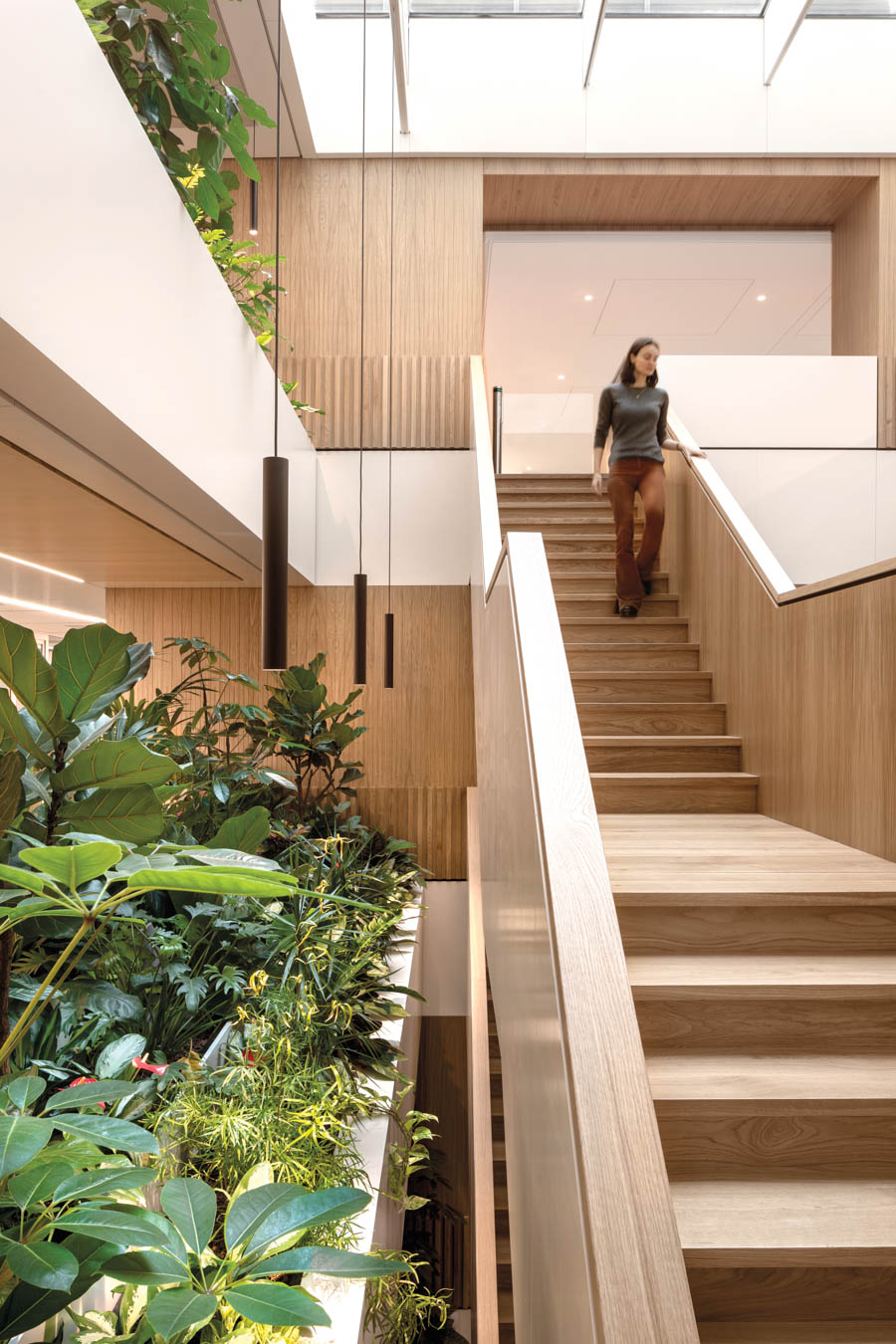
Raas believes that there’s still plenty of room for a physical workplace in a post-COVID world. While “a majority of people want to continue to work from home a few days a week, we think younger people especially are drawn to the office—they appreciate being able to see each other and work together,” she says.
To accommodate both, “the key ideas we were trying to capture were ‘inviting,’ ‘warm,’ and ‘contrast between the different spaces,’ ” says Studio PROTOTYPE’s Jeroen Spee. The need to be inviting was achieved in part through the selection of materials and designs—warm finishes like wood, light colors, plants, and comfortable furniture by Dutch brands. Previously, staff and guests arrived at a small, conventional reception area when entering the office. Now their first encounter with the firm is at what Spee describes as an “entrance landscape” by the elevators. There, instead, they can take an informal sit-down with coffee and newspaper in hand, rather than being beholden to the formality of a meeting across a table. This area also features a gallery for the firm’s art collection, creating an atmospheric space to entertain visitors.

This section flows into the rest of the office, where Studio PROTOTYPE combined a series of small rooms into a larger one, with space to walk around and interact. There are also rooms for meetings of various sizes. The existing building already had a big skylight over a central atrium; in the revamp, the designers retained this feature but refashioned the staircases to make better connections between the three levels. The use of glass creates open lines to allow people to see each other and connect. “We see the void as a central heart of the design and the organization,” Spee says. “Around it are places you can sit with a cup of coffee and enjoy the skylight, interact, do a presentation, or work.”
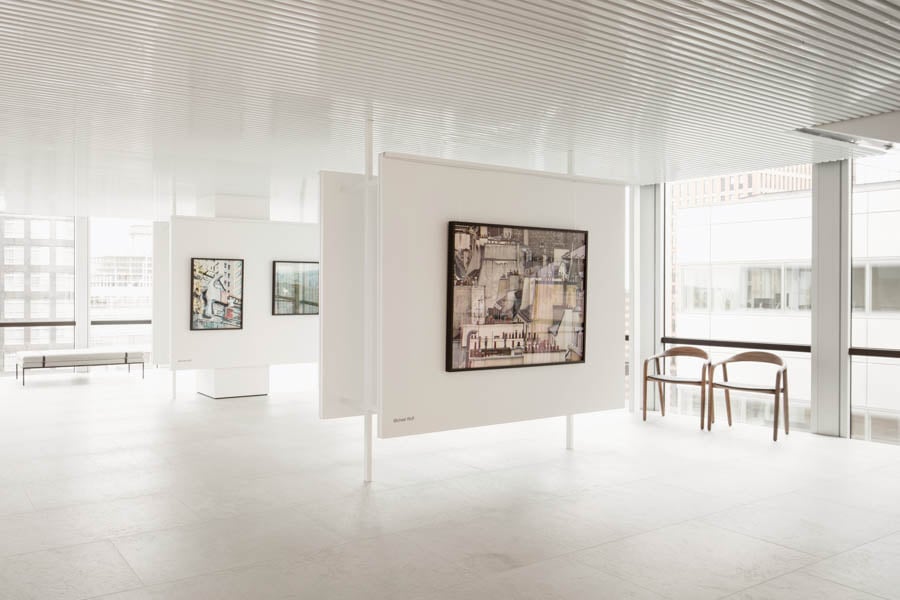
To exaggerate the difference between spaces for various uses, the smaller, enclosed rooms are lit more dimly than open, social areas. There is also a large café for socializing, teamwork, and external meetings, which replaces a small bar that was previously used to entertain clients. In the short time staff used the office before the lockdown, Raas says the feedback was overwhelmingly positive. “It’s beautiful, open, transparent, and there’s a relaxed atmosphere— it’s very different from other law firms,” she says. The sense of hierarchy has also dissolved: While previously the corner offices were reserved for the most senior members of the organization, these prime areas are now occupied by support staff. “We all share the most beautiful parts of the building so everyone—not just the lawyers—feels included, visible, and part of the team,” Raas says.
Looking to the future, Spee sees the design as “coronaproof.” “It’s large, with multiple ways to get around, and offers a lot of different communication spaces—ones you can sit in with three or four people, as well as the facility to set up communication with people at home.” More than keeping people safe, he believes it also offers a reason for people to come to work. “As humans we like to have connections with other people, so I don’t believe everyone will want to work at home,” he says. “This is an inspiring environment that you would like to be part of.”
You may also enjoy “A Renovation Saves Michael Graves’ Portland Building”
Would you like to comment on this article? Send your thoughts to: [email protected]
Register here for Metropolis Webinars
Connect with experts and design leaders on the most important conversations of the day.



