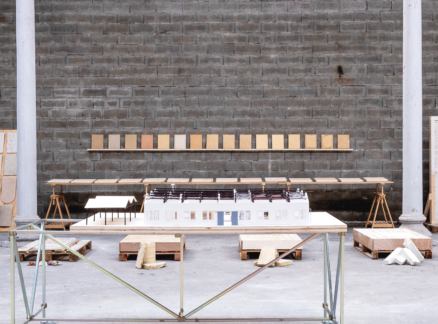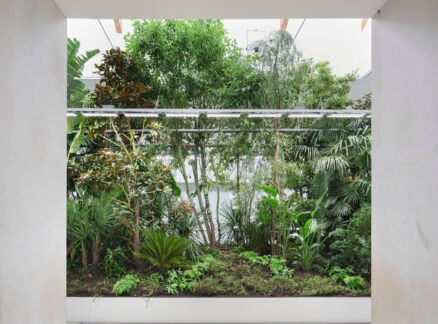
October 11, 2017
New Book Surveys the World’s 100 Best Public Landscapes
Writer John Hill’s “100 Years 100 Landscape Designs” is a “global retrospective” on the beauty and diversity of landscape architecture.

Architecture writer John Hill (of A Daily Dose of Architecture fame) has assembled one hundred diverse landscapes built from 1917 to 2016 in his new book 100 Years, 100 Landscape Designs (Prestel, 2017). Below are two excerpted chapters.
1948 – Nærum Allotment Gardens
Carl Theodor Sørensen
Nærum, Denmark
Although allotment gardens, or community gardens for growing fruits and vegetables, are found in countries all over the world (see 1944), Denmark takes special pride in dating the phenomenon within its borders back to the mid-1600s, when small gardens were planted outside the fortress walls of Fredericia. The first modern allotment gardens in the country were created in 1821 near Aabenraa, gardens that are extant and protected by conservation laws. Also protected, but raising practical allotment gardens to the level of garden art, are the Nærum Allotment Gardens north of Copenhagen laid out by C. Th. Sørensen (1893–1979) in 1948.
Inspired by the courts of Renaissance and baroque buildings, as well as the writings of German landscape architect Leberecht Migge, who asserted that rolling terrain asks for curving lines while flat land prefers right angles, Sørensen used ovals to define the enclosures of forty allotments spread across the rolling lawn of a common green situated between public housing on one side and more traditional allotments on the other. (The ovals earned the project the Danish label de runde haver—the round gardens.) His initial plan, a regular grid of ovals spread across the site, gave way to a looser arrangement in which the ovals were laid across the curves of the slopes, resulting in a variety of vistas across the gardens and a dynamic flow through the interstitial spaces between the gardens.
Once Sørensen laid out the gardens, he prepared a seven-page booklet with guidelines and advice for the gardeners. Although each oval (technically an ellipse in geometric terms, laid out by two stakes and a long piece of string) was approximately 50 feet (15 meters) wide and 80 feet (24.3 meters) long—in the proportion of the Renaissance golden section—the individual gardeners were free to position their cottages, select the hedges, and lay out the interiors. In regard to the last, Sørensen provided four options to help the gardeners, but he stressed that his advice was a guide, not a directive. Even with such liberties embedded in the design, the gardens have some consistencies, particularly a preference for clipped over unclipped hedges, which make them a symbol of pride as well as history.

1990 – Jardín de Cactus
César Manrique
Guatiza, Lanzarote, Spain
The first cactus that visitors encounter at the Jardín de Cactus (Cactus Garden) in the village of Guatiza isn’t alive—it’s a metal sculpture that sits on a circular base in the middle of a parking lot. It marks the last creation of artist César Manrique (1919–1992). Although the cartoonish sculpture serves as a sign that people of any language or nationality can understand, it also readies visitors for a garden that is as much about art as it is about cacti.
Manrique was born on Lanzarote, the easternmost of the Canary Islands, and he returned to live there in the 1960s after he studied (both art and architecture) and lived in Madrid, and then lived in New York for a brief time. The paintings he made there were abstract, but they expressed the volcanic landscape of his home island, foreshadowing his return. Upon his return, his artworks grew in size and in scope, encompassing landscapes that he described as “art-nature/nature-art.” These exhibited a renewed appreciation of Lanzarote but also a desire to bring tourists to the island. He founded the César Manrique Foundation in 1983 to further this aim. Since his death, the artist’s home in the village of Taro de Tahíche has served as the foundation’s headquarters.

If the most important art produced by Manrique occurred after he returned to Lanzarote, the Cactus Garden is clearly his masterpiece and probably the greatest creation on the island. Located on the site of an abandoned stone quarry that he found in the early 1970s while working on a guidebook of the island’s native architecture, he started transforming the hole full of dirt into a hole full of cacti in 1976, finally completing it in 1990 and opening it to the public the same year. Punctuated by a windmill on the eastern edge, the entrance is located opposite it on the west, where Manrique placed a small archway (reached from the parking lot) and a small domed structure made from rough quarry lava, echoes of the native buildings he documented. A few steps past the structure and the whole garden is revealed, with the windmill and restaurant below it luring people across the expanse. New staggered terraces describe the place’s former use, while stone pathways meander about islands with large rocks, ponds, and more than seven thousand plants from around eleven hundred species of cacti. The whole is rough, befitting the volcanic island, but meticulously planned, from the arrangement of plants to the cactus-shaped bathroom door handles.
From Metropolis, you may also enjoy “25 Architecture and Design Books to Read This Fall.”
Recent Viewpoints
Viewpoints
Sustainability News Updates for Q2 2025





