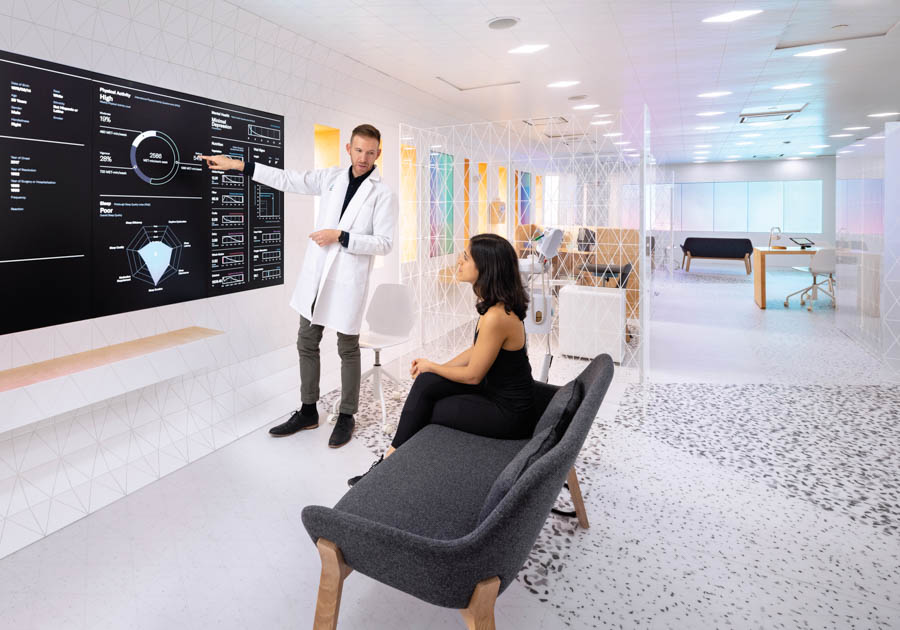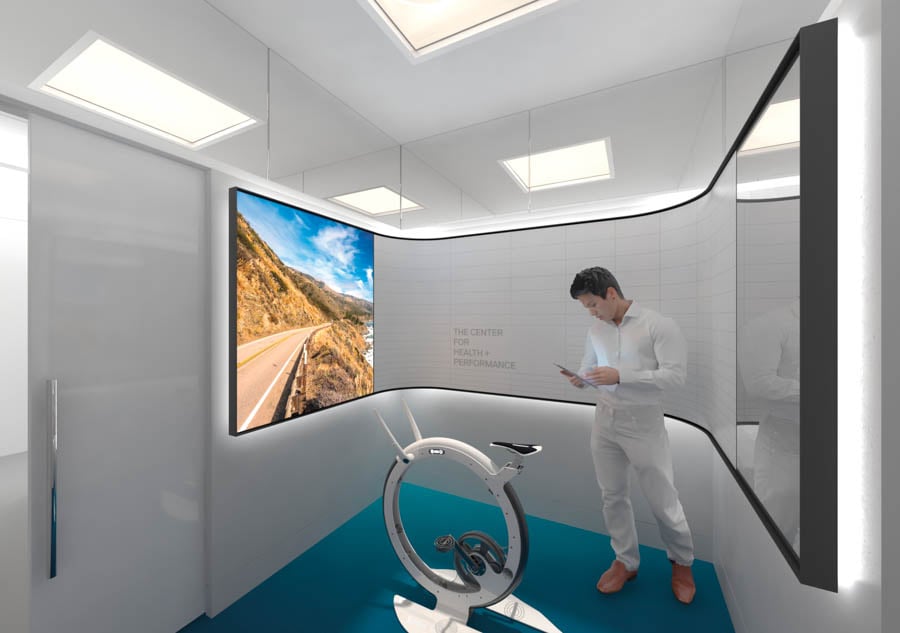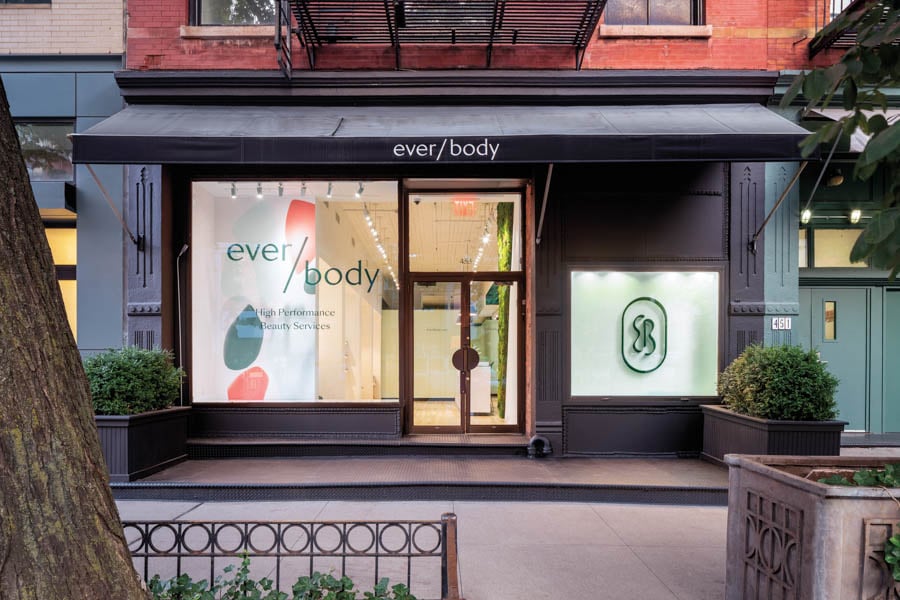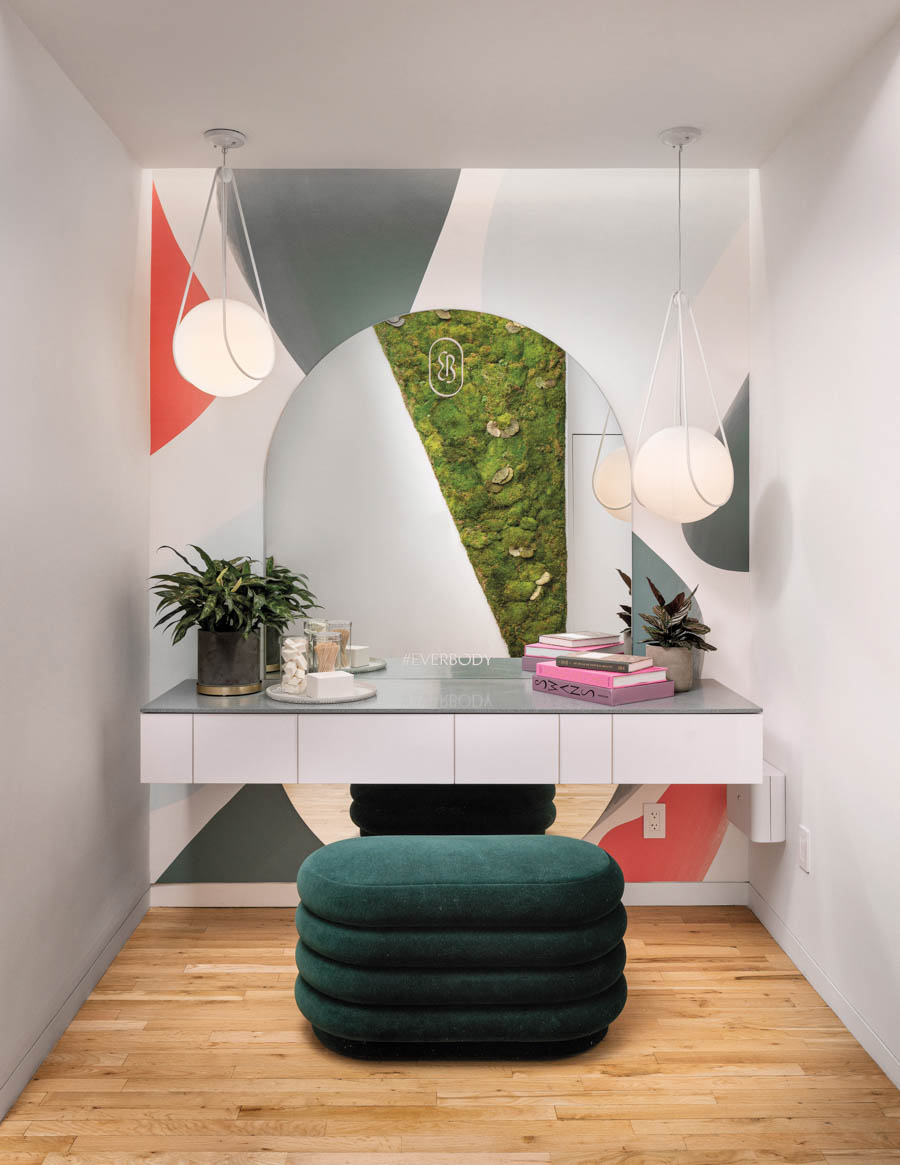
November 6, 2020
A New Model for High End Health Care
Using innovative technology and personalized branding, hybrid design studio Cactus blurs the line between hospitals and health spas.

The Center for Health + Performance (CH+P) in downtown Miami has an unusual location for a boutique health-care facility: inside a luxury hotel. Part of the Legacy Hotel & Residences tower by architect Kobi Karp, when it is complete in 2023, it will serve hotel guests as well as local members with a day pass or a monthly or annual subscription.
Initial renderings created by the interdisciplinary design studio Cactus, which is known for integrating technology, medicine, and architecture, present the center as a utopian concept in health care.
“It’s essentially a full-service hospital that combines a classical Western approach to medicine with alternative therapies, including coaching, social-emotional treatments, nutrition, reiki, acupuncture, and yoga,” says Cactus cofounder and head of strategy Noah Waxman. He describes it as a “personal optimization facility.” Spread over eight floors and 100,000 square feet, the $60 million volume is being branded as a space for spa-like self-care services. Throughout much of the structure, small exam rooms line corridors furnished with low-profile seating; specialists rent their own offices in the facility.

The intention is for patients to satisfy a variety of personal health and wellness needs under one roof. Beyond checkups, patients may avail themselves of gyms and sound baths. A cannabis bar is also being considered as an additional amenity. Such concepts have become increasingly popular with the rise of international medical tourism—a trend linking patients receiving elective surgery with high-end places to recover. As comforts are added, the line between medicine and leisure blurs.
Cactus’s specialty is using technology to reinforce the brand message behind this customized, user-driven care. Throughout CH+P, wall-height OLED screens are used to create what Cactus calls a “personalized branded environment.” Guests’ medical data is splashed onto the screens like so many giant Apple Watches, including a personal heartbeat visualization, daily steps walked, and fitness goals. The visualizations are linked to an entry program that uses face-recognition software alongside depth cameras to measure bodily signs from afar. Decorative animations also respond to guests’ gestures. Interactive architecture is used to create the sense that the space is designed for each person alone.
Such a comprehensive offer is particularly compelling given COVID-19 and quarantines: Guests could check in to CH+P and never have to leave. “The pandemic will help speed up the redesigning of health-care spaces,” says Marcelo Pontes, another cofounder and head of architecture for Cactus who is based in Rio de Janeiro. We can expect more health-care hotels in the future, which the firm is poised to provide.

Cactus was formed in Brooklyn in 2016 by Waxman, Pontes, and Lucas Werthein, head of technology and production. Its digital sensibility comes from its founders’ backgrounds: Waxman and Werthein first met at New York University’s Interactive Telecommunications Program, which Waxman describes as the “pirate ship of grad schools.” Art, design, and technology are all melded into one workflow that often ends up in the context of a business or an institution. The studio has worked for clients ranging from New York City’s Mount Sinai health system to Ever/Body, a luxury cosmetic dermatology practice.
Besides integrated tech, what distinguishes Cactus’s projects is an attention to materials, the incorporation of warm colors and textures, and a vision for the branding of each space. Its designs tend to be modular, which is also the case for CH+P. “The hope is that we can make it work in a way that is repeatable, maybe even licensable outside of these properties,” Waxman says. Cactus’s founders are frustrated by the way architecture is siloed and limited to the execution of an idea. More like a creative agency than a traditional firm, the studio is built on a service model. Projects are collaborative from the very start.
Lab100, which Cactus designed and launched in a beta phase for Mount Sinai’s Upper East Side Manhattan hospital in 2018, epitomizes its ideals. The space is meant to encourage people to come in, get analyzed, and record personal data about their health, building a massive database that will help refine treatment decisions for everyone. It humanizes data, with screens embedded in walls, comfortable furniture, and an open plan. “You don’t want to feel that you are in a traditional clinic,” Pontes says. “You need to feel some cleanness, some brightness, some light. All the pieces inside the space are in precise alignment.” The precision—evoked by a matrix grid that covers the space’s walls and dividers—reinforces the exactitude and transparency of the data that visitors are lending to the institution.

Modernist architecture serves as a logical backdrop to Cactus’s functionalist medical work. It offered a blanket solution for the ills of humankind: White walls, wide windows, and industrial materials would solve any problem, from tuberculosis to psychological infirmity. Architects like Alvar Aalto worked with doctors to design huge sanatoriums across Europe, predecessors to health-care spaces like CH+P. Pontes sees Modernism’s idea of a universal style as problematic. “The architecture itself alone cannot solve the thing,” he says. But he misses the idealistic belief that architecture can change society for the better. He criticizes “stunt architecture,” including some of Bjarke Ingels’s projects, such as the recent BiodiverCity master plan in Malaysia: A city shaped like a lily pad doesn’t necessarily solve any environmental problems.
When architects like Ingels focus too much on an elaborate rendering or a strong visual brand, there’s a risk that the architecture itself will be lost in favor of a public relations message. Pontes wants to avoid that. “We want to have a really amazing, beautiful space that’s balanced between function and image,” he says. The organic forms and materials in CH+P were partly inspired by Brazilian architects like João Filgueiras Lima (Lelé). A structure like Lima’s Hospital Sarah Kubitschek Brasília from 1980 combines the modularity of Modernism with indoor greenery and devices like mobile patient beds for wheeling outside into the sun.
While the vision for CH+P does bring back some of that concern for social well-being and the dream of individualized health care in a collective setting, the overall context tells a different story. Attached to a luxury hotel and condos in a crowded, expensive city, it turns such holistic care into an aspirational product—a lifestyle experience that you would tag on Instagram—instead of a public good. As so often happens in the 21st-century United States, “personal optimization,” as Waxman calls it, is a product only for those who can afford it.
You may also enjoy “Game Changers 2020: Diana Anderson and General Architecture Collaborative on Wellness and Community”
Would you like to comment on this article? Send your thoughts to: [email protected]
Register here for Metropolis’s Think Tank Thursdays
and hear what leading firms across North America are thinking and working on today










